広いトランジショナルスタイルのダイニングキッチン (カラー調理設備、シェーカースタイル扉のキャビネット) の写真
絞り込み:
資材コスト
並び替え:今日の人気順
写真 1〜20 枚目(全 107 枚)
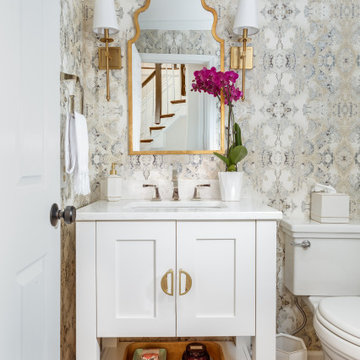
Located in McLean, VA, this powder room packs tons of style in a small space! With just the right amount of color and pattern, we at Erika Jayne Design + Build believe a powder room is the perfect place to take risks and have fun with design!

他の地域にあるお手頃価格の広いトランジショナルスタイルのおしゃれなキッチン (エプロンフロントシンク、シェーカースタイル扉のキャビネット、緑のキャビネット、大理石カウンター、カラー調理設備、無垢フローリング、白いキッチンカウンター、三角天井) の写真

The Hartford collection is an inspired modern update on the classic Shaker style kitchen. Designed with simplicity in mind, the kitchens in this range have a universal appeal that never fails to delight. Each kitchen is beautifully proportioned, with an unerring focus on scale that ensures the final result is flawless.
The impressive island adds much needed extra storage and work surface space, perfect for busy family living. Placed in the centre of the kitchen, it creates a hub for friends and family to gather. A large Kohler sink, with Perrin & Rowe taps creates a practical prep area and because it’s positioned between the Aga and fridge it creates an ideal work triangle.
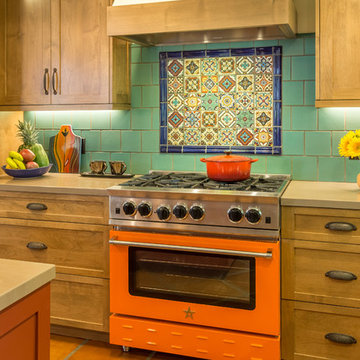
ロサンゼルスにある広いトランジショナルスタイルのおしゃれなキッチン (アンダーカウンターシンク、シェーカースタイル扉のキャビネット、中間色木目調キャビネット、珪岩カウンター、緑のキッチンパネル、セラミックタイルのキッチンパネル、カラー調理設備、テラコッタタイルの床、茶色い床) の写真
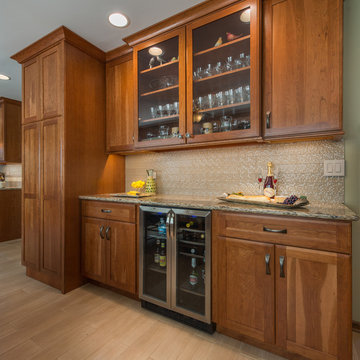
Large kitchen/dining area to accommodate large family and holiday entertaining. Cherry cabinets with Cambria quartz countertops. Mixed oversized glass and ceramic subway tile in working area. Oversized glass subway tile in complimentary color in buffet area, which has a beverage refrigerator and double wide glass cabinets. Large Pantry turned on its side to open towards working area instead of interfering with dining area. Extra large window with stained glass pendants. Porcelain wood-look tile for low maintenance in this active kitchen. Ted Glasoe

WINNER OF THE 2017 SOUTHEAST REGION NATIONAL ASSOCIATION OF THE REMODELING INDUSTRY (NARI) CONTRACTOR OF THE YEAR (CotY) AWARD FOR BEST KITCHEN OVER $150k |
© Deborah Scannell Photography
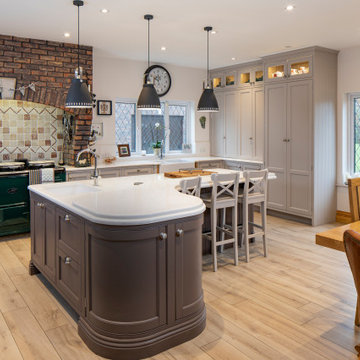
ダブリンにある広いトランジショナルスタイルのおしゃれなキッチン (アンダーカウンターシンク、シェーカースタイル扉のキャビネット、グレーのキャビネット、マルチカラーのキッチンパネル、カラー調理設備、無垢フローリング、ベージュの床、白いキッチンカウンター) の写真
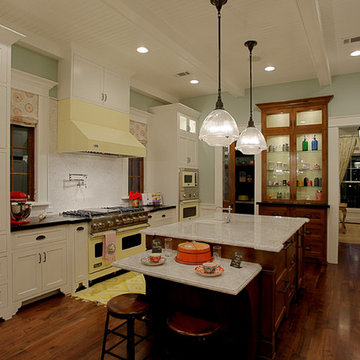
Stone Acorn Builders presents Houston's first Southern Living Showcase in 2012.
ヒューストンにある広いトランジショナルスタイルのおしゃれなキッチン (カラー調理設備、シェーカースタイル扉のキャビネット、白いキャビネット、大理石カウンター、白いキッチンパネル、石スラブのキッチンパネル、アンダーカウンターシンク、濃色無垢フローリング) の写真
ヒューストンにある広いトランジショナルスタイルのおしゃれなキッチン (カラー調理設備、シェーカースタイル扉のキャビネット、白いキャビネット、大理石カウンター、白いキッチンパネル、石スラブのキッチンパネル、アンダーカウンターシンク、濃色無垢フローリング) の写真
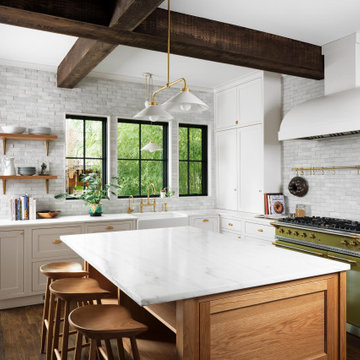
ワシントンD.C.にある広いトランジショナルスタイルのおしゃれなキッチン (エプロンフロントシンク、シェーカースタイル扉のキャビネット、白いキャビネット、グレーのキッチンパネル、サブウェイタイルのキッチンパネル、カラー調理設備、濃色無垢フローリング、茶色い床、白いキッチンカウンター、表し梁) の写真
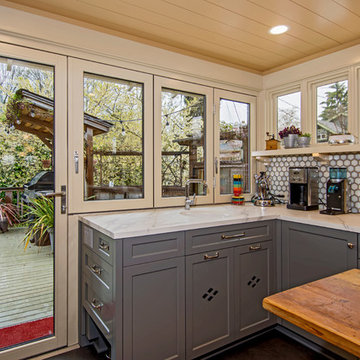
The entire back of the house opens to the deck and creates a bar from the deck side using a Nana Door/Window system. — at Wallingford, Seattle.
シアトルにある高級な広いトランジショナルスタイルのおしゃれなキッチン (エプロンフロントシンク、シェーカースタイル扉のキャビネット、グレーのキャビネット、人工大理石カウンター、マルチカラーのキッチンパネル、磁器タイルのキッチンパネル、カラー調理設備、リノリウムの床、マルチカラーの床) の写真
シアトルにある高級な広いトランジショナルスタイルのおしゃれなキッチン (エプロンフロントシンク、シェーカースタイル扉のキャビネット、グレーのキャビネット、人工大理石カウンター、マルチカラーのキッチンパネル、磁器タイルのキッチンパネル、カラー調理設備、リノリウムの床、マルチカラーの床) の写真
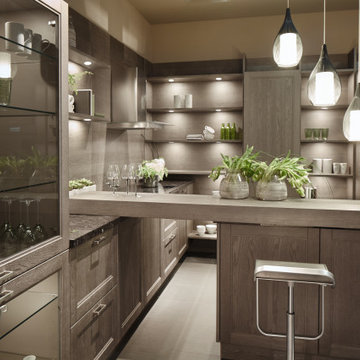
Transitional Kitchen in platinum oak, veneered sides and open storage shelf concept
アトランタにあるラグジュアリーな広いトランジショナルスタイルのおしゃれなキッチン (アンダーカウンターシンク、シェーカースタイル扉のキャビネット、グレーのキャビネット、御影石カウンター、グレーのキッチンパネル、木材のキッチンパネル、カラー調理設備、磁器タイルの床、グレーの床、黒いキッチンカウンター) の写真
アトランタにあるラグジュアリーな広いトランジショナルスタイルのおしゃれなキッチン (アンダーカウンターシンク、シェーカースタイル扉のキャビネット、グレーのキャビネット、御影石カウンター、グレーのキッチンパネル、木材のキッチンパネル、カラー調理設備、磁器タイルの床、グレーの床、黒いキッチンカウンター) の写真
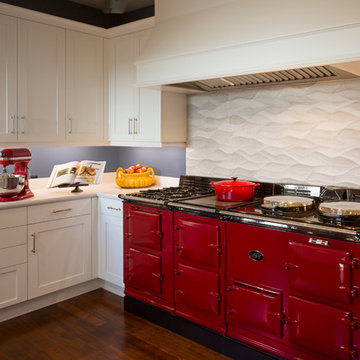
The seven-foot custom hood was carefully planned to help ventilate the Aga cooker.
The full splash tiles create a unique and dramatic effect as a background for the eye catching range. The three-dimensional aspect of the tiles add depth and suggest movement, which create a balance with the linear and geometrical shapes in the room. The color is subtle enough that it doesn’t compete with other colors.
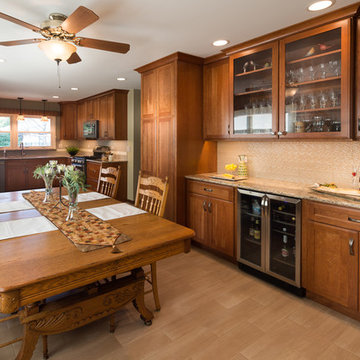
Large kitchen/dining area to accommodate large family and holiday entertaining. Cherry cabinets with Cambria quartz countertops. Mixed oversized glass and ceramic subway tile in working area. Oversized glass subway tile in complimentary color in buffet area, which has a beverage refrigerator and double wide glass cabinets. Large Pantry turned on its side to open towards working area instead of interfering with dining area. Extra large window with stained glass pendants. Porcelain wood-look tile for low maintenance in this active kitchen. Powder room-Dark wood cabinets, Cambria quartz vanity top, undermount oval sink, plenty of storage.Ted Glasoe
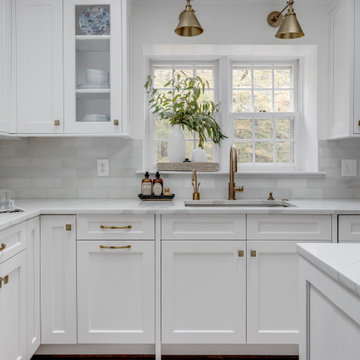
This transitional kitchen design is located in McLean, VA and features classic design element like white shaker cabinets, marble subway tile, and warm brass finishes. Touches of natural textures and wood tones add warm and interest to this timeless design.
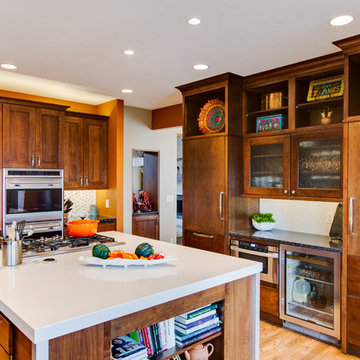
デンバーにある高級な広いトランジショナルスタイルのおしゃれなキッチン (シングルシンク、シェーカースタイル扉のキャビネット、茶色いキャビネット、クオーツストーンカウンター、白いキッチンパネル、モザイクタイルのキッチンパネル、カラー調理設備、無垢フローリング) の写真
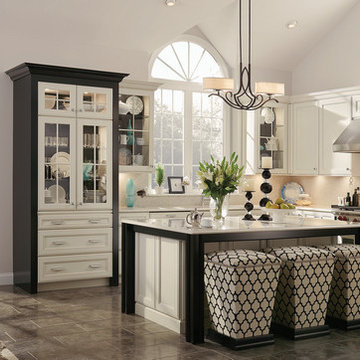
デンバーにあるラグジュアリーな広いトランジショナルスタイルのおしゃれなキッチン (アンダーカウンターシンク、シェーカースタイル扉のキャビネット、白いキャビネット、クオーツストーンカウンター、白いキッチンパネル、カラー調理設備、セラミックタイルの床) の写真
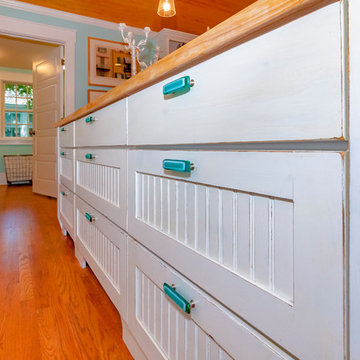
The homeowner wanted a distressed look for her island cabinets so she brought in a local tradeswoman to handle this. She did a fabulous job!
This also gives you a great view of these custom glass cabinet pulls!
This home is one of Southport's Historical Cottages. The E.B. Daniel Homestead was built in 1875 and purchased by our client upon her retirement in 2014. The home, now known as "The Mermaid Manor" was in dire need of some TLC.
Tracy, along with her builder Fred Fiss of Green Harmony Homes, had the vision to bring her dream into a reality and to give this home the love it deserved. When Fred introduced Tracy to David she knew he was THE kitchen designer to give her that Dream Kitchen!
Tracy showed David her idea notebook and trusted him to design her dream kitchen and he did just that! They communicated by telephone and email with Tracy only being in Southport four times over the construction period. Not only did David design the kitchen and laundry room, he also installed the cabinetry in the kitchen, laundry, and a makeup table in the master bath.
What we love about this project
- Open and Inviting Kitchen especially perfect for entertaining
- The natural flow from one room to another
- That expansive island with drawer storage and lots of seating
- The Big Chill Appliances are AMAZING
- Italian Glass Subway Tile Backsplash
- Custom Glass Cabinet Pulls
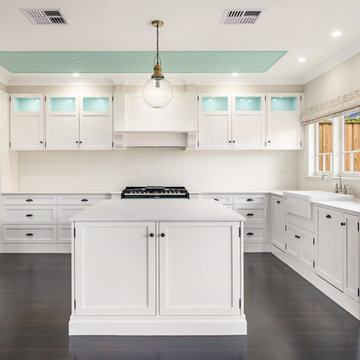
We colour matched the internal display cupboards & ceiling pressed metal to match the oven!
- Shaker profile doors
- 'Calacatta Nuvo' Caesarstone
- Profiled edge on island bench top
- Black cup pull handles & knobs
- Double bowl butlers sink
- Black exposed hinges
Kitchens by Emanuel, Sheree Bounassif
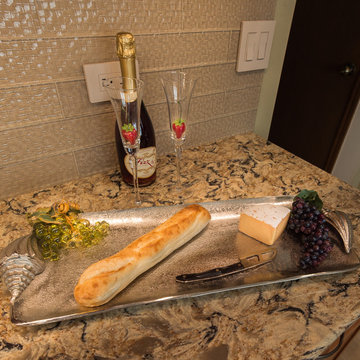
Large kitchen/dining area to accommodate large family and holiday entertaining. Cherry cabinets with Cambria quartz countertops. Mixed oversized glass and ceramic subway tile in working area. Oversized glass subway tile in complimentary color in buffet area, which has a beverage refrigerator and double wide glass cabinets. Large Pantry turned on its side to open towards working area instead of interfering with dining area. Extra large window with stained glass pendants. Porcelain wood-look tile for low maintenance in this active kitchen. Ted Glasoe
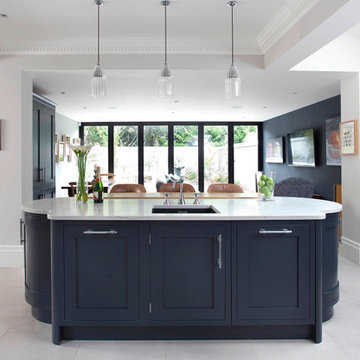
Flooring is 60x60cm Sasso Smooth Italian Porcelain.
Beautiful Hand painted Kitchen by Wrights Design House (Temple, Co Down)
ベルファストにある広いトランジショナルスタイルのおしゃれなキッチン (シェーカースタイル扉のキャビネット、青いキャビネット、大理石カウンター、黒いキッチンパネル、石スラブのキッチンパネル、カラー調理設備、磁器タイルの床) の写真
ベルファストにある広いトランジショナルスタイルのおしゃれなキッチン (シェーカースタイル扉のキャビネット、青いキャビネット、大理石カウンター、黒いキッチンパネル、石スラブのキッチンパネル、カラー調理設備、磁器タイルの床) の写真
広いトランジショナルスタイルのダイニングキッチン (カラー調理設備、シェーカースタイル扉のキャビネット) の写真
1