トランジショナルスタイルのキッチン (カラー調理設備、濃色木目調キャビネット、中間色木目調キャビネット) の写真
絞り込み:
資材コスト
並び替え:今日の人気順
写真 1〜20 枚目(全 221 枚)
1/5

A complete renovation of a 90's kitchen featuring a gorgeous blue Lacanche range. The cabinets were designed by AJ Margulis Interiors and built by St. Joseph Trim and Cabinet Company.
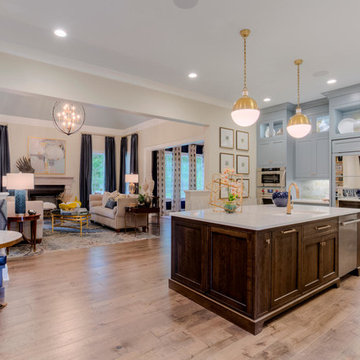
-Custom beaded inset cabinetry by Prestige Cabinets; finished in Benjamin Moore's "Cloudy Sky"
-Island Countertop - Vicostone Carerra Quartz
*Interior Design by Jennifer Stoner of Jennifer Stoner Interiors http://www.houzz.com/pro/jstoner/jennifer-stoner-interiors
*Photography by Bryan Chavez
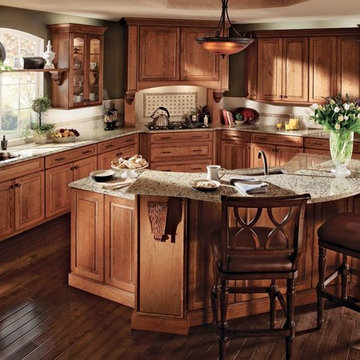
リッチモンドにある中くらいなトランジショナルスタイルのおしゃれなキッチン (アンダーカウンターシンク、レイズドパネル扉のキャビネット、中間色木目調キャビネット、御影石カウンター、ベージュキッチンパネル、モザイクタイルのキッチンパネル、カラー調理設備、濃色無垢フローリング) の写真
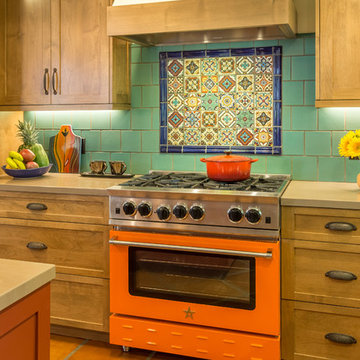
ロサンゼルスにある広いトランジショナルスタイルのおしゃれなキッチン (アンダーカウンターシンク、シェーカースタイル扉のキャビネット、中間色木目調キャビネット、珪岩カウンター、緑のキッチンパネル、セラミックタイルのキッチンパネル、カラー調理設備、テラコッタタイルの床、茶色い床) の写真

Custom island and plaster hood take center stage in this kitchen remodel. Design by: Alison Giese Interiors
ワシントンD.C.にある高級な広いトランジショナルスタイルのおしゃれなキッチン (アンダーカウンターシンク、インセット扉のキャビネット、濃色木目調キャビネット、珪岩カウンター、グレーのキッチンパネル、石スラブのキッチンパネル、カラー調理設備、無垢フローリング、茶色い床、グレーのキッチンカウンター、塗装板張りの天井) の写真
ワシントンD.C.にある高級な広いトランジショナルスタイルのおしゃれなキッチン (アンダーカウンターシンク、インセット扉のキャビネット、濃色木目調キャビネット、珪岩カウンター、グレーのキッチンパネル、石スラブのキッチンパネル、カラー調理設備、無垢フローリング、茶色い床、グレーのキッチンカウンター、塗装板張りの天井) の写真
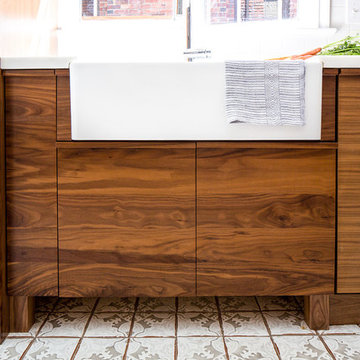
Designed by Distinctive Kitchens Seattle.
For the Admiral Tudor kitchen, we wanted a rich, textured feel with exquisite detail and carefully considered construction. The custom walnut cabinetry plays beautifully with the Lacanche range in Armor, and the simple backsplash allows the calacatta marble countertop to take top billing The end result is one of the most unique, gorgeous and functional kitchens we've ever designed.
Photo by Wynne Earle Photography
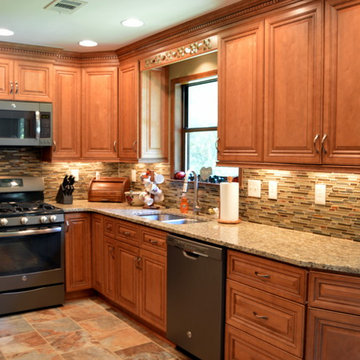
This kitchen remodel was completed for Joel & Cindy. The renovation did not change the original footprint, but the design and feel of the kitchen has been incredibly updated. The outdated, MDF plywood cabinets and laminate countertop/backsplash has been completely removed and replaced with solid wood cabinets, grantie counter tops, and a glass/slate mosaic backsplash accented by the slate flooring. Tabitha Stephens/Debra Sherwood
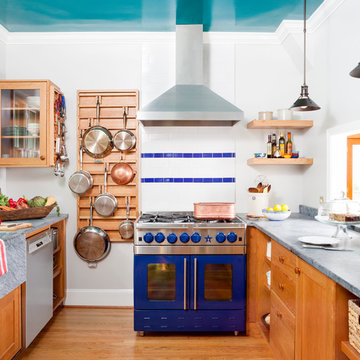
ワシントンD.C.にあるトランジショナルスタイルのおしゃれなキッチン (エプロンフロントシンク、中間色木目調キャビネット、コンクリートカウンター、マルチカラーのキッチンパネル、カラー調理設備、無垢フローリング、アイランドなし、オレンジの床) の写真
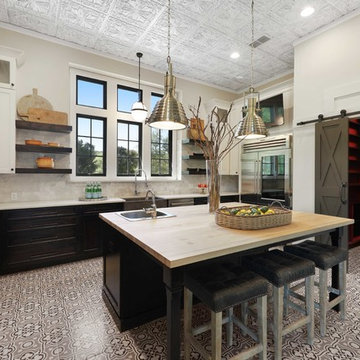
オースティンにあるトランジショナルスタイルのおしゃれなキッチン (エプロンフロントシンク、シェーカースタイル扉のキャビネット、濃色木目調キャビネット、ベージュキッチンパネル、カラー調理設備、セラミックタイルの床、グレーの床、白いキッチンカウンター) の写真
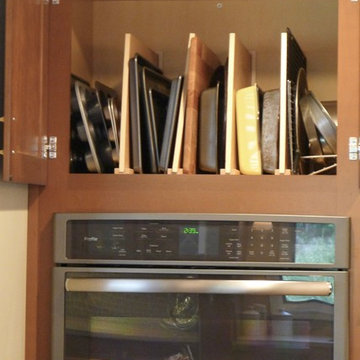
This remodel was huge, a whole first floor. It included blowing out a wall in the kitchen which led to a really unused room but one that had the most light of the home. Incorporating that into the kitchen space gave my clients a huge kitchen with a designated sitting area and also a casual eating space too. New lighting added to the ambience of the space, as well as plenty of room for entertaining. The new space is completely different from before, the clients love it..as well as all of their friends they entertain!
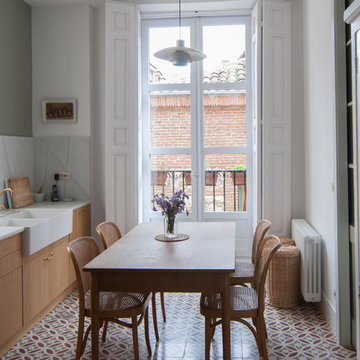
Una reforma de cocina de aire vintage, con elementos recuperados, como la baldosa hidraúlica, los ventanales y contraventanas de madera y puertas de paso. Muebles de madera, encimera de mármol y toque de color ofrecen una bonita y acogedora cocina.
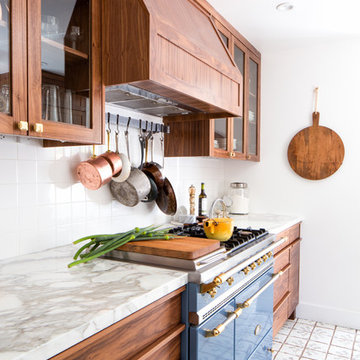
Designed by Distinctive Kitchens Seattle.
For the Admiral Tudor kitchen, we wanted a rich, textured feel with exquisite detail and carefully considered construction. The custom walnut cabinetry plays beautifully with the Lacanche range in Armor, and the simple backsplash allows the calacatta marble countertop to take top billing The end result is one of the most unique, gorgeous and functional kitchens we've ever designed.
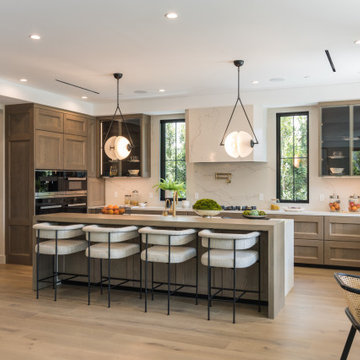
ロサンゼルスにあるトランジショナルスタイルのおしゃれなキッチン (ダブルシンク、ガラス扉のキャビネット、中間色木目調キャビネット、大理石カウンター、白いキッチンパネル、大理石のキッチンパネル、カラー調理設備、白いキッチンカウンター) の写真
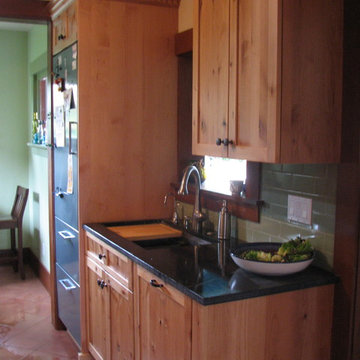
Greenwood Kitchen and Buffet. From the client, "Thanks and a big thanks for your (Lynn and Tim) work on this!"
シアトルにあるお手頃価格の中くらいなトランジショナルスタイルのおしゃれなキッチン (アンダーカウンターシンク、シェーカースタイル扉のキャビネット、中間色木目調キャビネット、御影石カウンター、緑のキッチンパネル、サブウェイタイルのキッチンパネル、カラー調理設備、セラミックタイルの床) の写真
シアトルにあるお手頃価格の中くらいなトランジショナルスタイルのおしゃれなキッチン (アンダーカウンターシンク、シェーカースタイル扉のキャビネット、中間色木目調キャビネット、御影石カウンター、緑のキッチンパネル、サブウェイタイルのキッチンパネル、カラー調理設備、セラミックタイルの床) の写真
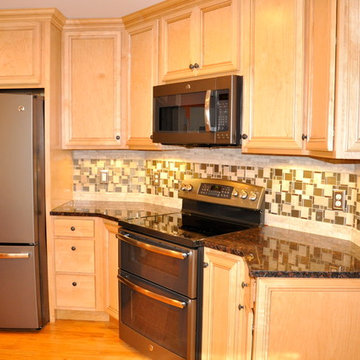
Hannah Gilker Photography
シンシナティにある高級な中くらいなトランジショナルスタイルのおしゃれなキッチン (アンダーカウンターシンク、落し込みパネル扉のキャビネット、濃色木目調キャビネット、御影石カウンター、グレーのキッチンパネル、ガラスタイルのキッチンパネル、カラー調理設備、淡色無垢フローリング) の写真
シンシナティにある高級な中くらいなトランジショナルスタイルのおしゃれなキッチン (アンダーカウンターシンク、落し込みパネル扉のキャビネット、濃色木目調キャビネット、御影石カウンター、グレーのキッチンパネル、ガラスタイルのキッチンパネル、カラー調理設備、淡色無垢フローリング) の写真
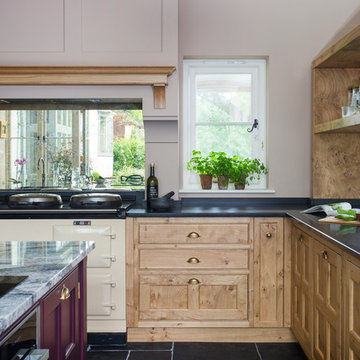
Bespoke hand-made kitchen in solid oak with hand-painted island.
Paint colours by Lewis Alderson
ハンプシャーにあるトランジショナルスタイルのおしゃれなキッチン (中間色木目調キャビネット、カラー調理設備) の写真
ハンプシャーにあるトランジショナルスタイルのおしゃれなキッチン (中間色木目調キャビネット、カラー調理設備) の写真
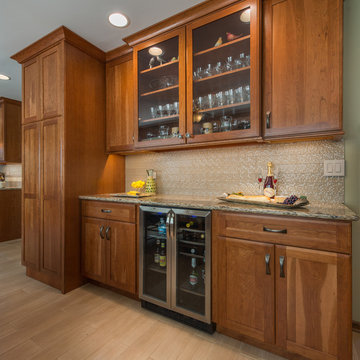
Large kitchen/dining area to accommodate large family and holiday entertaining. Cherry cabinets with Cambria quartz countertops. Mixed oversized glass and ceramic subway tile in working area. Oversized glass subway tile in complimentary color in buffet area, which has a beverage refrigerator and double wide glass cabinets. Large Pantry turned on its side to open towards working area instead of interfering with dining area. Extra large window with stained glass pendants. Porcelain wood-look tile for low maintenance in this active kitchen. Ted Glasoe
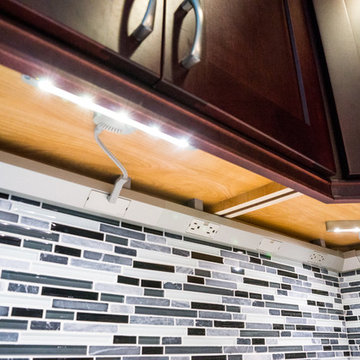
Legrand under cabinet lighting and outlets
Linda M Barrett Productions
シカゴにある高級な中くらいなトランジショナルスタイルのおしゃれなキッチン (アンダーカウンターシンク、シェーカースタイル扉のキャビネット、濃色木目調キャビネット、人工大理石カウンター、白いキッチンパネル、モザイクタイルのキッチンパネル、カラー調理設備、磁器タイルの床) の写真
シカゴにある高級な中くらいなトランジショナルスタイルのおしゃれなキッチン (アンダーカウンターシンク、シェーカースタイル扉のキャビネット、濃色木目調キャビネット、人工大理石カウンター、白いキッチンパネル、モザイクタイルのキッチンパネル、カラー調理設備、磁器タイルの床) の写真
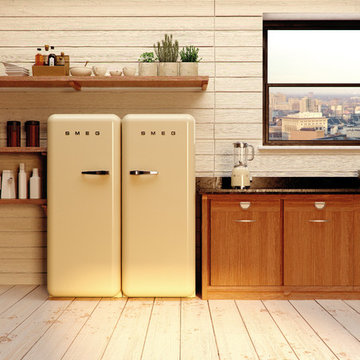
This open kitchen area features hardwood and other natural elements to create an atmosphere of relaxation. The retro-style appliances give a nostalgic air to this refreshingly sparse home.
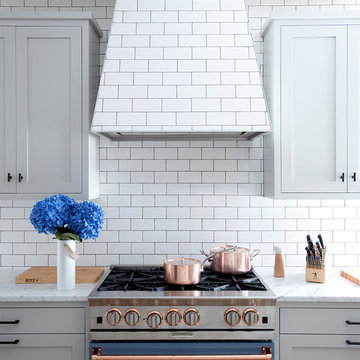
ニューヨークにあるラグジュアリーな広いトランジショナルスタイルのおしゃれなキッチン (エプロンフロントシンク、シェーカースタイル扉のキャビネット、中間色木目調キャビネット、珪岩カウンター、白いキッチンパネル、サブウェイタイルのキッチンパネル、カラー調理設備、無垢フローリング) の写真
トランジショナルスタイルのキッチン (カラー調理設備、濃色木目調キャビネット、中間色木目調キャビネット) の写真
1