トランジショナルスタイルのキッチン (カラー調理設備、レンガのキッチンパネル、ボーダータイルのキッチンパネル、磁器タイルのキッチンパネル) の写真
絞り込み:
資材コスト
並び替え:今日の人気順
写真 1〜20 枚目(全 134 枚)

Custom hood from avenue Metals
La Cornue range
Linear fixture over the island from Circa Lighting
Barstools from cb2
Hygge and West wallpaper in the powder room

Details like the dainty backsplash, rounded oven hood, suspended lanterns, and royal blue oven bring the kitchen to life.
シアトルにある高級な広いトランジショナルスタイルのおしゃれなキッチン (シングルシンク、落し込みパネル扉のキャビネット、白いキャビネット、大理石カウンター、マルチカラーのキッチンパネル、磁器タイルのキッチンパネル、カラー調理設備、濃色無垢フローリング、茶色い床、白いキッチンカウンター、表し梁) の写真
シアトルにある高級な広いトランジショナルスタイルのおしゃれなキッチン (シングルシンク、落し込みパネル扉のキャビネット、白いキャビネット、大理石カウンター、マルチカラーのキッチンパネル、磁器タイルのキッチンパネル、カラー調理設備、濃色無垢フローリング、茶色い床、白いキッチンカウンター、表し梁) の写真

ゴールドコーストにあるラグジュアリーな広いトランジショナルスタイルのおしゃれなキッチン (アンダーカウンターシンク、シェーカースタイル扉のキャビネット、白いキャビネット、クオーツストーンカウンター、白いキッチンパネル、磁器タイルのキッチンパネル、カラー調理設備、無垢フローリング、マルチカラーの床、白いキッチンカウンター、三角天井) の写真
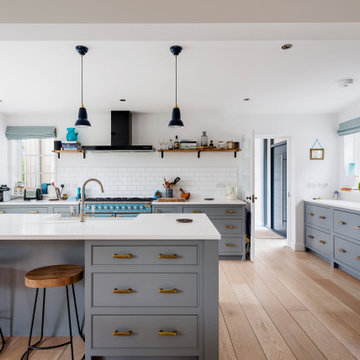
デヴォンにあるお手頃価格の広いトランジショナルスタイルのおしゃれなキッチン (エプロンフロントシンク、インセット扉のキャビネット、グレーのキャビネット、人工大理石カウンター、白いキッチンパネル、磁器タイルのキッチンパネル、カラー調理設備、無垢フローリング、白いキッチンカウンター、ベージュの床) の写真
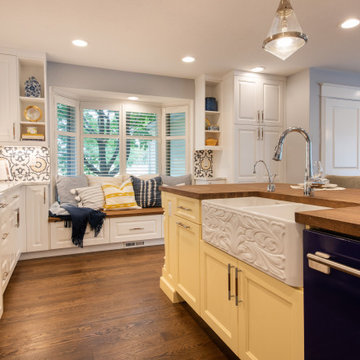
デンバーにある高級な中くらいなトランジショナルスタイルのおしゃれなキッチン (エプロンフロントシンク、レイズドパネル扉のキャビネット、黄色いキャビネット、木材カウンター、マルチカラーのキッチンパネル、磁器タイルのキッチンパネル、カラー調理設備、濃色無垢フローリング、茶色いキッチンカウンター) の写真
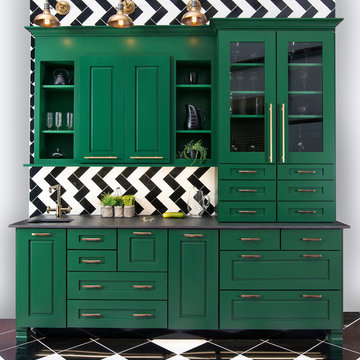
サクラメントにあるトランジショナルスタイルのおしゃれなキッチン (アンダーカウンターシンク、レイズドパネル扉のキャビネット、緑のキャビネット、ソープストーンカウンター、黒いキッチンパネル、磁器タイルのキッチンパネル、カラー調理設備、磁器タイルの床、黒い床) の写真
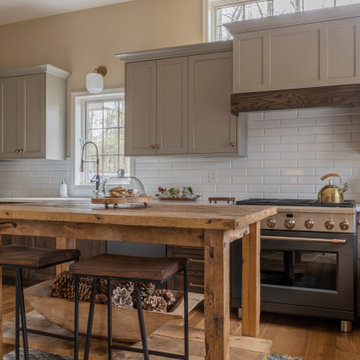
デトロイトにある高級な中くらいなトランジショナルスタイルのおしゃれなキッチン (アンダーカウンターシンク、フラットパネル扉のキャビネット、グレーのキャビネット、クオーツストーンカウンター、白いキッチンパネル、磁器タイルのキッチンパネル、カラー調理設備、淡色無垢フローリング、茶色い床、白いキッチンカウンター) の写真
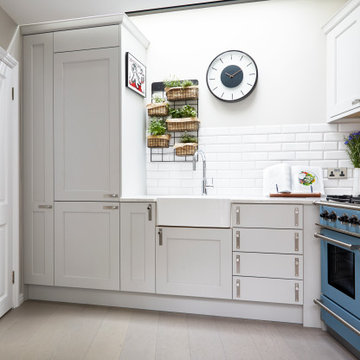
ロンドンにある高級な小さなトランジショナルスタイルのおしゃれなキッチン (エプロンフロントシンク、シェーカースタイル扉のキャビネット、グレーのキャビネット、珪岩カウンター、白いキッチンパネル、磁器タイルのキッチンパネル、カラー調理設備、淡色無垢フローリング、アイランドなし、グレーの床、白いキッチンカウンター) の写真
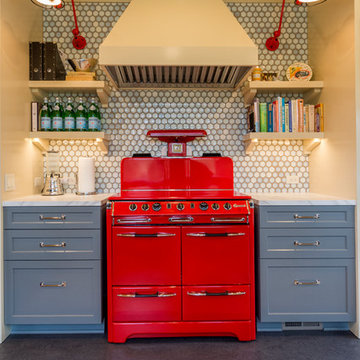
シアトルにある高級なトランジショナルスタイルのおしゃれなキッチン (シェーカースタイル扉のキャビネット、グレーのキャビネット、人工大理石カウンター、磁器タイルのキッチンパネル、カラー調理設備、リノリウムの床、マルチカラーの床) の写真
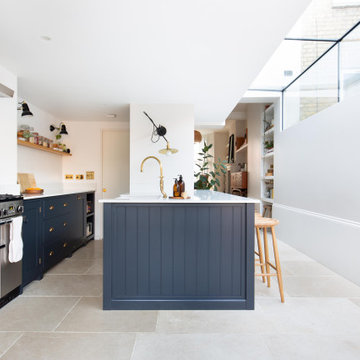
ロンドンにある広いトランジショナルスタイルのおしゃれなキッチン (エプロンフロントシンク、フラットパネル扉のキャビネット、青いキャビネット、人工大理石カウンター、白いキッチンパネル、磁器タイルのキッチンパネル、カラー調理設備、磁器タイルの床、ベージュの床、白いキッチンカウンター) の写真
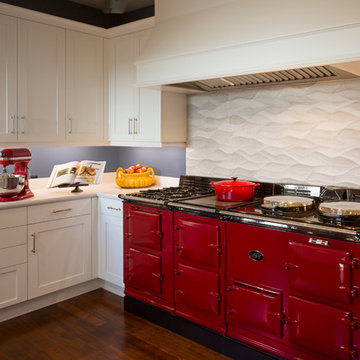
The seven-foot custom hood was carefully planned to help ventilate the Aga cooker.
The full splash tiles create a unique and dramatic effect as a background for the eye catching range. The three-dimensional aspect of the tiles add depth and suggest movement, which create a balance with the linear and geometrical shapes in the room. The color is subtle enough that it doesn’t compete with other colors.

This kitchen is hot! The fire engine red KitchenAid range makes a big statement in this row house kitchen renovation for two hard working first responders. Sherwin Williams Pure White #7005 on the back cabinets and Farrow & Ball's Down Pipe #26 on the island provide a clean and soothing backdrop.
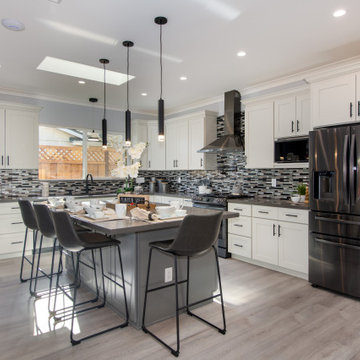
サンフランシスコにあるトランジショナルスタイルのおしゃれなキッチン (アンダーカウンターシンク、シェーカースタイル扉のキャビネット、白いキャビネット、クオーツストーンカウンター、マルチカラーのキッチンパネル、ボーダータイルのキッチンパネル、カラー調理設備、無垢フローリング、茶色い床、グレーのキッチンカウンター) の写真
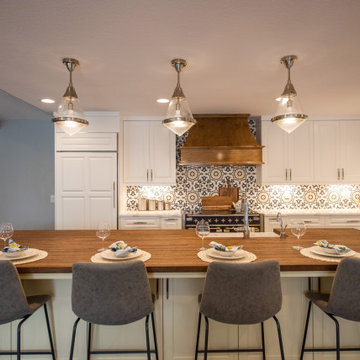
デンバーにある高級な中くらいなトランジショナルスタイルのおしゃれなキッチン (エプロンフロントシンク、レイズドパネル扉のキャビネット、黄色いキャビネット、木材カウンター、マルチカラーのキッチンパネル、磁器タイルのキッチンパネル、カラー調理設備、濃色無垢フローリング、茶色いキッチンカウンター) の写真
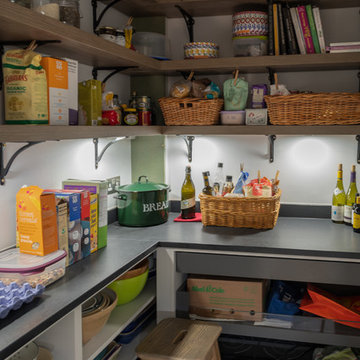
An absolutely beautiful traditional inframe kitchen. Designed by MKB and installed by our team in late 2017 as part of an extension to the house. Hidden neatly behind two custom made, full height, painted doors sits a pantry with open shelving.
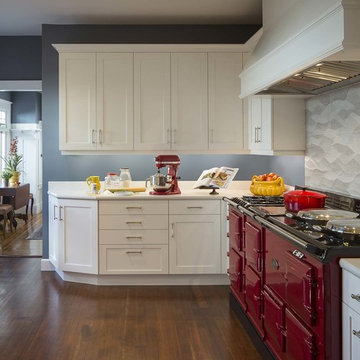
The wall where the existing range was located is utilized by adding more storage and countertop.
Corner closet door was removed to create more counter and cabinet space.
Fluorescent under cabinet lights were added for task lighting.
White frameless cabinets and Quartz countertops brightened the space and enlarged the room visually.
Using white paint helped to direct the viewer’s eye to the focal point; the flaming red Aga Range.
The existing hardwood floor was retained and refinished to help meet the budget.
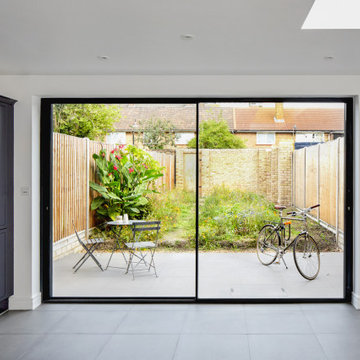
A new side extension allows for a generous new kitchen with direct link to the garden. Big generous sliding doors allow for fluid movement between the interior and the exterior
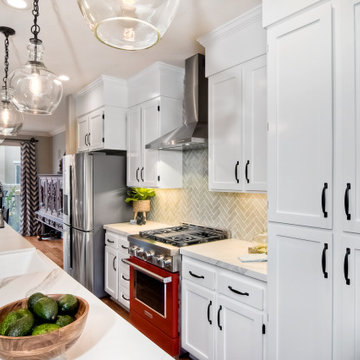
This kitchen is hot! The fire engine red KitchenAid range makes a big statement in this row house kitchen renovation for two hard working first responders. Sherwin Williams Pure White #7005 on the back cabinets and Farrow & Ball's Down Pipe #26 on the island provide a clean and soothing backdrop.
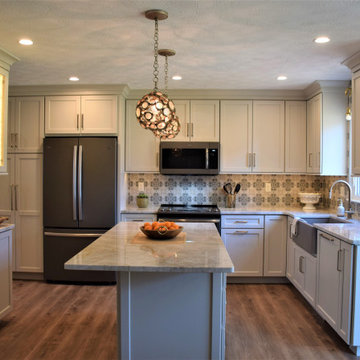
Full kitchen remodel featuring recycled glass light fixtures, LED lit glass cabinets, taupe appliances, and an extremely durable farmhouse sink. Can you find the dishwasher? We chose to face it with a cabinet to make it disappear.
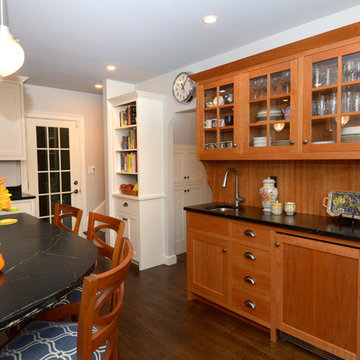
Traditional white shaker kitchen combined two rooms.
ボストンにある高級な広いトランジショナルスタイルのおしゃれなキッチン (エプロンフロントシンク、シェーカースタイル扉のキャビネット、白いキャビネット、ソープストーンカウンター、マルチカラーのキッチンパネル、磁器タイルのキッチンパネル、カラー調理設備、濃色無垢フローリング) の写真
ボストンにある高級な広いトランジショナルスタイルのおしゃれなキッチン (エプロンフロントシンク、シェーカースタイル扉のキャビネット、白いキャビネット、ソープストーンカウンター、マルチカラーのキッチンパネル、磁器タイルのキッチンパネル、カラー調理設備、濃色無垢フローリング) の写真
トランジショナルスタイルのキッチン (カラー調理設備、レンガのキッチンパネル、ボーダータイルのキッチンパネル、磁器タイルのキッチンパネル) の写真
1