トランジショナルスタイルのキッチン (黒い調理設備、淡色木目調キャビネット) の写真
絞り込み:
資材コスト
並び替え:今日の人気順
写真 1〜20 枚目(全 494 枚)
1/4

Chris Adams photography
アトランタにある中くらいなトランジショナルスタイルのおしゃれなキッチン (シェーカースタイル扉のキャビネット、淡色木目調キャビネット、白いキッチンパネル、アンダーカウンターシンク、クオーツストーンカウンター、大理石のキッチンパネル、黒い調理設備、磁器タイルの床、茶色い床、白いキッチンカウンター) の写真
アトランタにある中くらいなトランジショナルスタイルのおしゃれなキッチン (シェーカースタイル扉のキャビネット、淡色木目調キャビネット、白いキッチンパネル、アンダーカウンターシンク、クオーツストーンカウンター、大理石のキッチンパネル、黒い調理設備、磁器タイルの床、茶色い床、白いキッチンカウンター) の写真
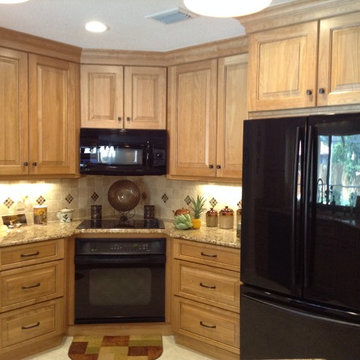
マイアミにある高級な中くらいなトランジショナルスタイルのおしゃれなキッチン (アンダーカウンターシンク、レイズドパネル扉のキャビネット、淡色木目調キャビネット、御影石カウンター、マルチカラーのキッチンパネル、セラミックタイルのキッチンパネル、黒い調理設備、セラミックタイルの床) の写真

サンフランシスコにあるトランジショナルスタイルのおしゃれなキッチン (アンダーカウンターシンク、シェーカースタイル扉のキャビネット、淡色木目調キャビネット、白いキッチンパネル、石スラブのキッチンパネル、黒い調理設備、淡色無垢フローリング、ベージュの床、白いキッチンカウンター、表し梁) の写真

ハワイにある広いトランジショナルスタイルのおしゃれなキッチン (ダブルシンク、シェーカースタイル扉のキャビネット、淡色木目調キャビネット、ベージュキッチンパネル、黒い調理設備、アイランドなし、クオーツストーンカウンター、石スラブのキッチンパネル、セラミックタイルの床、ベージュの床) の写真

©2017 Daniel Feldkamp Photography
他の地域にある高級な広いトランジショナルスタイルのおしゃれなキッチン (アンダーカウンターシンク、フラットパネル扉のキャビネット、淡色木目調キャビネット、クオーツストーンカウンター、ベージュキッチンパネル、セラミックタイルのキッチンパネル、黒い調理設備、無垢フローリング、茶色い床、ベージュのキッチンカウンター) の写真
他の地域にある高級な広いトランジショナルスタイルのおしゃれなキッチン (アンダーカウンターシンク、フラットパネル扉のキャビネット、淡色木目調キャビネット、クオーツストーンカウンター、ベージュキッチンパネル、セラミックタイルのキッチンパネル、黒い調理設備、無垢フローリング、茶色い床、ベージュのキッチンカウンター) の写真
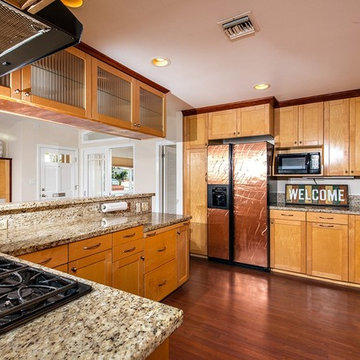
John Leonffu of WarmFocus
サンディエゴにある高級な中くらいなトランジショナルスタイルのおしゃれなキッチン (ダブルシンク、シェーカースタイル扉のキャビネット、淡色木目調キャビネット、クオーツストーンカウンター、黒い調理設備、無垢フローリング、アイランドなし) の写真
サンディエゴにある高級な中くらいなトランジショナルスタイルのおしゃれなキッチン (ダブルシンク、シェーカースタイル扉のキャビネット、淡色木目調キャビネット、クオーツストーンカウンター、黒い調理設備、無垢フローリング、アイランドなし) の写真

The client’s choice of a planed cedar fence provides a warm accent to the scheme, which is mirrored in the design for the freestanding BBQ and then referenced again in the warm copper tones of the internal pendants, switches, faucets and stools.
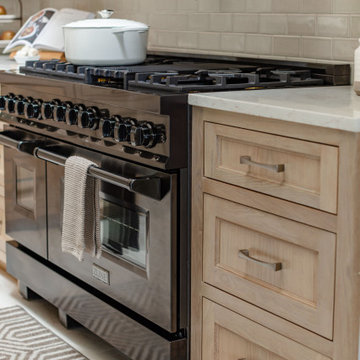
ダラスにある広いトランジショナルスタイルのおしゃれなキッチン (ダブルシンク、シェーカースタイル扉のキャビネット、淡色木目調キャビネット、クオーツストーンカウンター、ベージュキッチンパネル、サブウェイタイルのキッチンパネル、黒い調理設備、磁器タイルの床、ベージュの床、ベージュのキッチンカウンター) の写真
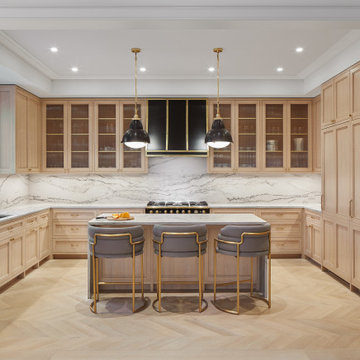
ニューヨークにある広いトランジショナルスタイルのおしゃれなキッチン (アンダーカウンターシンク、落し込みパネル扉のキャビネット、淡色木目調キャビネット、白いキッチンパネル、黒い調理設備、淡色無垢フローリング、ベージュの床、白いキッチンカウンター) の写真
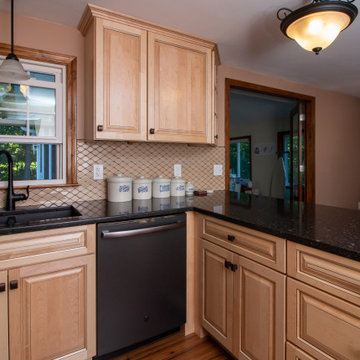
This kitchen remodel was designed by Gail from our Manchester showroom. This kitchen features Cabico Essence cabinets with maple wood, Cartago/K (raised panel) door style and Natural stain finish and Cacao glaze. This remodel also features Cambria quartz countertop, with Blackwood color and standard edge. The kitchen flooring is Armstrong 6”x48” vinyl plank click lock with Vivero collection and Apple Orchard color. The backsplash is Florida Tile Retro classic tile sheets with Mocha color and chocolate color grout by Mapei. Other features include Blanco double bowl sink with Anthracite color with two sink grids and basket strainers, the faucet and soap dispenser is by Moen in Flat Black finish. The cabinet hardware is knobs are by Amerock Hardware with Carmel Bronze finish. As part of the kitchen remodel, the customer added custom new French doors (60” x 80”) with weather-stripped Jam, colonial casing and brushed nickel casing hinges.

L’objectif de cette rénovation a été de réunir deux appartements distincts en un espace familial harmonieux. Notre avons dû redéfinir la configuration de cet ancien appartement niçois pour gagner en clarté. Aucune cloison n’a été épargnée.
L’ancien salon et l’ancienne chambre parentale ont été réunis pour créer un double séjour comprenant la cuisine dinatoire et le salon. La cuisine caractérisée par l’association du chêne et du Terrazzo a été organisée autour de la table à manger en noyer. Ce double séjour a été délimité par un parquet en chêne, posé en pointe de Hongrie. Pour y ajouter une touche de caractère, nos artisans staffeurs ont réalisé un travail remarquable sur les corniches ainsi que sur les cimaises pour y incorporer des miroirs.
Un peu à l’écart, l’ancien studio s’est transformé en chambre parentale comprenant un bureau dans la continuité du dressing, tous deux séparés visuellement par des tasseaux de bois. L’ancienne cuisine a été remplacée par une première chambre d’enfant, pensée autour du sport. Une seconde chambre d’enfant a été réalisée autour de l’univers des dinosaures.

パリにあるお手頃価格の中くらいなトランジショナルスタイルのおしゃれなI型キッチン (ラミネートカウンター、白いキッチンカウンター、ドロップインシンク、シェーカースタイル扉のキャビネット、淡色木目調キャビネット、マルチカラーのキッチンパネル、モザイクタイルのキッチンパネル、黒い調理設備、アイランドなし、黒い床) の写真
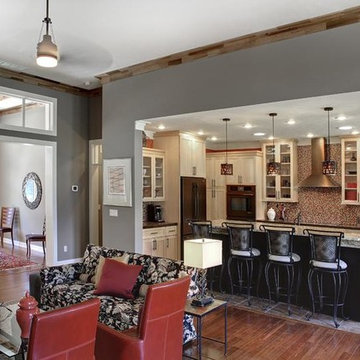
他の地域にある中くらいなトランジショナルスタイルのおしゃれなキッチン (ガラス扉のキャビネット、淡色木目調キャビネット、御影石カウンター、マルチカラーのキッチンパネル、ガラスタイルのキッチンパネル、黒い調理設備、セラミックタイルの床、グレーの床、グレーのキッチンカウンター) の写真
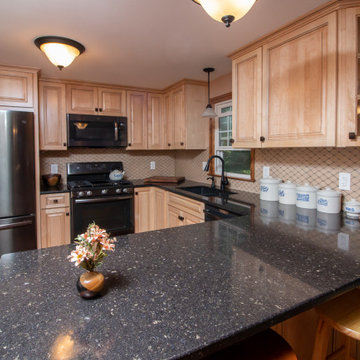
This kitchen remodel was designed by Gail from our Manchester showroom. This kitchen features Cabico Essence cabinets with maple wood, Cartago/K (raised panel) door style and Natural stain finish and Cacao glaze. This remodel also features Cambria quartz countertop, with Blackwood color and standard edge. The kitchen flooring is Armstrong 6”x48” vinyl plank click lock with Vivero collection and Apple Orchard color. The backsplash is Florida Tile Retro classic tile sheets with Mocha color and chocolate color grout by Mapei. Other features include Blanco double bowl sink with Anthracite color with two sink grids and basket strainers, the faucet and soap dispenser is by Moen in Flat Black finish. The cabinet hardware is knobs are by Amerock Hardware with Carmel Bronze finish. As part of the kitchen remodel, the customer added custom new French doors (60” x 80”) with weather-stripped Jam, colonial casing and brushed nickel casing hinges.
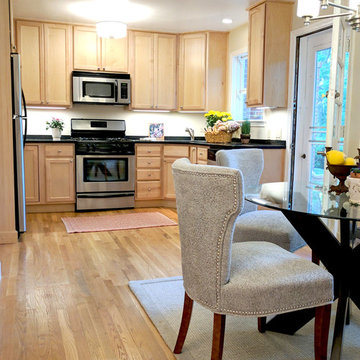
Dana Lehmer
ワシントンD.C.にあるお手頃価格の中くらいなトランジショナルスタイルのおしゃれなキッチン (アンダーカウンターシンク、シェーカースタイル扉のキャビネット、淡色木目調キャビネット、御影石カウンター、黒いキッチンパネル、黒い調理設備、無垢フローリング、黒いキッチンカウンター) の写真
ワシントンD.C.にあるお手頃価格の中くらいなトランジショナルスタイルのおしゃれなキッチン (アンダーカウンターシンク、シェーカースタイル扉のキャビネット、淡色木目調キャビネット、御影石カウンター、黒いキッチンパネル、黒い調理設備、無垢フローリング、黒いキッチンカウンター) の写真
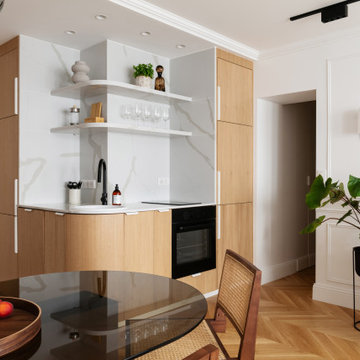
Au sortir de la pandémie, de nombreuses surfaces commerciales se sont retrouvées désaffectées de leurs fonctions et occupants.
C’est ainsi que ce local à usage de bureaux fut acquis par les propriétaires dans le but de le convertir en appartement destiné à la location hôtelière.
Deux mots d’ordre pour cette transformation complète : élégance et raffinement, le tout en intégrant deux chambres et deux salles d’eau dans cet espace de forme carrée, dont seul un mur comportait des fenêtres.
Le travail du plan et de l’optimisation spatiale furent cruciaux dans cette rénovation, où les courbes ont naturellement pris place dans la forme des espaces et des agencements afin de fluidifier les circulations.
Moulures, parquet en Point de Hongrie et pierres naturelles se sont associées à la menuiserie et tapisserie sur mesure afin de créer un écrin fonctionnel et sophistiqué, où les lignes tantôt convexes, tantôt concaves, distribuent un appartement de trois pièces haut de gamme.
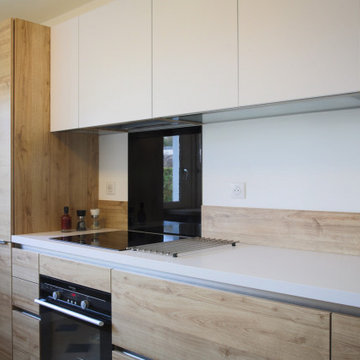
Rénovation et agrandissement d'une cuisine
パリにあるラグジュアリーな小さなトランジショナルスタイルのおしゃれなキッチン (アンダーカウンターシンク、フラットパネル扉のキャビネット、淡色木目調キャビネット、人工大理石カウンター、茶色いキッチンパネル、木材のキッチンパネル、黒い調理設備、テラコッタタイルの床、アイランドなし、ベージュの床、白いキッチンカウンター) の写真
パリにあるラグジュアリーな小さなトランジショナルスタイルのおしゃれなキッチン (アンダーカウンターシンク、フラットパネル扉のキャビネット、淡色木目調キャビネット、人工大理石カウンター、茶色いキッチンパネル、木材のキッチンパネル、黒い調理設備、テラコッタタイルの床、アイランドなし、ベージュの床、白いキッチンカウンター) の写真
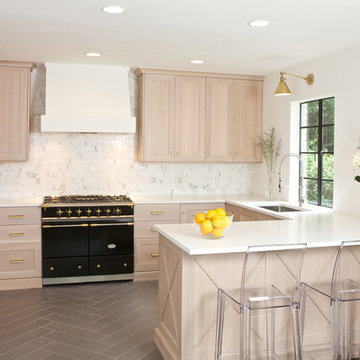
Chris Adams photography
アトランタにある中くらいなトランジショナルスタイルのおしゃれなキッチン (アンダーカウンターシンク、シェーカースタイル扉のキャビネット、淡色木目調キャビネット、クオーツストーンカウンター、白いキッチンパネル、大理石のキッチンパネル、黒い調理設備、磁器タイルの床、茶色い床、白いキッチンカウンター) の写真
アトランタにある中くらいなトランジショナルスタイルのおしゃれなキッチン (アンダーカウンターシンク、シェーカースタイル扉のキャビネット、淡色木目調キャビネット、クオーツストーンカウンター、白いキッチンパネル、大理石のキッチンパネル、黒い調理設備、磁器タイルの床、茶色い床、白いキッチンカウンター) の写真
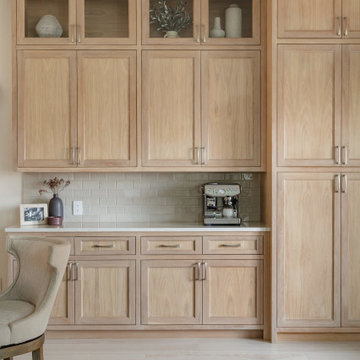
ダラスにある広いトランジショナルスタイルのおしゃれなキッチン (ダブルシンク、シェーカースタイル扉のキャビネット、淡色木目調キャビネット、クオーツストーンカウンター、ベージュキッチンパネル、サブウェイタイルのキッチンパネル、黒い調理設備、磁器タイルの床、ベージュの床、ベージュのキッチンカウンター) の写真
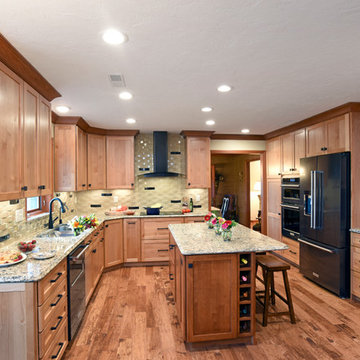
©2017 Daniel Feldkamp Photography
他の地域にある高級な広いトランジショナルスタイルのおしゃれなキッチン (アンダーカウンターシンク、フラットパネル扉のキャビネット、淡色木目調キャビネット、クオーツストーンカウンター、ベージュキッチンパネル、セラミックタイルのキッチンパネル、黒い調理設備、無垢フローリング、茶色い床、ベージュのキッチンカウンター) の写真
他の地域にある高級な広いトランジショナルスタイルのおしゃれなキッチン (アンダーカウンターシンク、フラットパネル扉のキャビネット、淡色木目調キャビネット、クオーツストーンカウンター、ベージュキッチンパネル、セラミックタイルのキッチンパネル、黒い調理設備、無垢フローリング、茶色い床、ベージュのキッチンカウンター) の写真
トランジショナルスタイルのキッチン (黒い調理設備、淡色木目調キャビネット) の写真
1