トランジショナルスタイルのキッチン (黒い調理設備、パネルと同色の調理設備、グレーのキャビネット、シェーカースタイル扉のキャビネット、クオーツストーンカウンター、ソープストーンカウンター) の写真
絞り込み:
資材コスト
並び替え:今日の人気順
写真 1〜20 枚目(全 436 枚)
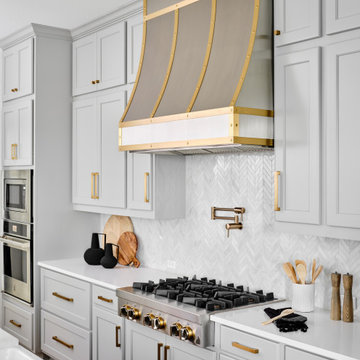
This black, gray and gold urban farmhouse kitchen is the hub of the home for this busy family. Our team changed out the existing plain kitchen hood for this showstopper custom stainless hood with gold strapping and rivets. This provided a much needed focal point for this lovely kitchen. In addition, we changed out the 36" refrigerator to a roomier 42" refrigerator and built-in a matching paneled refrigerator cabinet. We also added the antique gold linear hardware and black and gold lighting to give it a streamlined look. Touches of black tie the kitchen design into the rest of the home's mostly black and white color scheme. The woven counter stools give the space a touch of casual elegance. A new champagne gold kitchen faucet and potfiller add additional style, while greenery and wood accessories add a touch of warmth.

Free ebook, Creating the Ideal Kitchen. DOWNLOAD NOW
Our clients had been in their home since the early 1980’s and decided it was time for some updates. We took on the kitchen, two bathrooms and a powder room.
The layout in the kitchen was functional for them, so we kept that pretty much as is. Our client wanted a contemporary-leaning transitional look — nice clean lines with a gray and white palette. Light gray cabinets with a slightly darker gray subway tile keep the northern exposure light and airy. They also purchased some new furniture for their breakfast room and adjoining family room, so the whole space looks completely styled and new. The light fixtures are staggered and give a nice rhythm to the otherwise serene feel.
The homeowners were not 100% sold on the flooring choice for little powder room off the kitchen when I first showed it, but now they think it is one of the most interesting features of the design. I always try to “push” my clients a little bit because that’s when things can get really fun and this is what you are paying for after all, ideas that you may not come up with on your own.
We also worked on the two upstairs bathrooms. We started first on the hall bath which was basically just in need of a face lift. The floor is porcelain tile made to look like carrera marble. The vanity is white Shaker doors fitted with a white quartz top. We re-glazed the cast iron tub.
The master bath was a tub to shower conversion. We used a wood look porcelain plank on the main floor along with a Kohler Tailored vanity. The custom shower has a barn door shower door, and vinyl wallpaper in the sink area gives a rich textured look to the space. Overall, it’s a pretty sophisticated look for its smaller fooprint.
Designed by: Susan Klimala, CKD, CBD
Photography by: Michael Alan Kaskel
For more information on kitchen and bath design ideas go to: www.kitchenstudio-ge.com

サリーにあるトランジショナルスタイルのおしゃれなキッチン (アンダーカウンターシンク、シェーカースタイル扉のキャビネット、グレーのキャビネット、クオーツストーンカウンター、白いキッチンパネル、黒い調理設備、無垢フローリング、茶色い床、白いキッチンカウンター) の写真
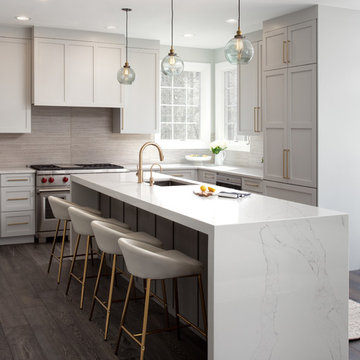
ワシントンD.C.にある高級な広いトランジショナルスタイルのおしゃれなコの字型キッチン (シェーカースタイル扉のキャビネット、グレーのキャビネット、クオーツストーンカウンター、パネルと同色の調理設備、白いキッチンカウンター) の写真
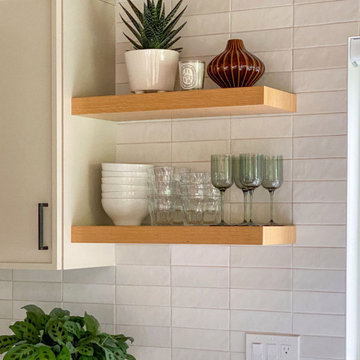
Kitchen design and full gut remodel in post and beam kitchen. New layout to improve functionality and flow, with center kitchen island, tall pantry storage cabinet, soft gray-beige shaker-style cabinets (Benjamin Moore Revere Pewter), quartz countertop, stacked subway tile backsplash, metal mesh cabinet fronts, Thermador range and hood vent, paneled refrigerator, Shaw's fireclay apron-front sink, matte black fixtures and hardware, cable lighting, and hardwood flooring.

The appliance garage houses the espresso maker and toaster. When not in use it's hidden out of sight.
セントルイスにある高級な中くらいなトランジショナルスタイルのおしゃれなキッチン (エプロンフロントシンク、シェーカースタイル扉のキャビネット、グレーのキャビネット、ソープストーンカウンター、白いキッチンパネル、モザイクタイルのキッチンパネル、黒い調理設備、無垢フローリング、茶色い床、黒いキッチンカウンター) の写真
セントルイスにある高級な中くらいなトランジショナルスタイルのおしゃれなキッチン (エプロンフロントシンク、シェーカースタイル扉のキャビネット、グレーのキャビネット、ソープストーンカウンター、白いキッチンパネル、モザイクタイルのキッチンパネル、黒い調理設備、無垢フローリング、茶色い床、黒いキッチンカウンター) の写真
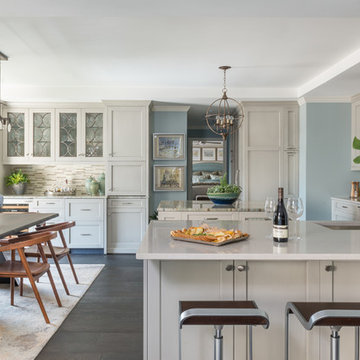
ASID DESIGN OVATION DALLAS 2017 - FIRST PLACE- RESIDENTIAL INDUSTRY PARTNER COLLABORATION.
Interior Design by Dona Rosene; Kitchen Design & Custom Cabinetry by Helene's Luxury Kitchens; Photography by Michael Hunter
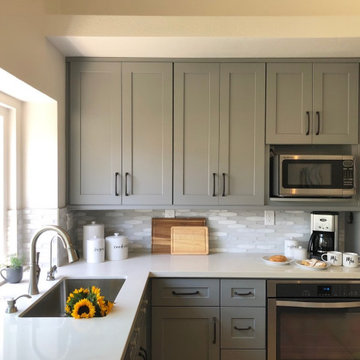
Kitchen Remodel, opening up the walls and ceiling to adjacent spaces. Prefab budget conscious cabinets. White Quartz counters. Glass and stone mosaic tile backsplash
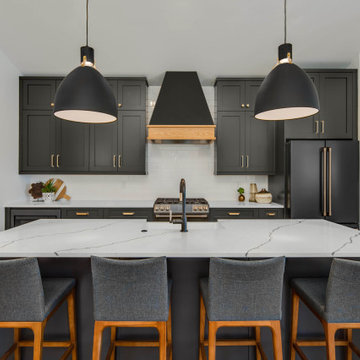
デンバーにある中くらいなトランジショナルスタイルのおしゃれなキッチン (エプロンフロントシンク、シェーカースタイル扉のキャビネット、グレーのキャビネット、クオーツストーンカウンター、白いキッチンパネル、セラミックタイルのキッチンパネル、黒い調理設備、淡色無垢フローリング、白いキッチンカウンター、三角天井) の写真
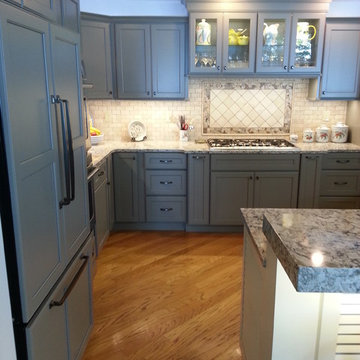
Kitchen before the remodel
他の地域にあるお手頃価格の中くらいなトランジショナルスタイルのおしゃれなキッチン (アンダーカウンターシンク、シェーカースタイル扉のキャビネット、グレーのキャビネット、クオーツストーンカウンター、ベージュキッチンパネル、石タイルのキッチンパネル、無垢フローリング、パネルと同色の調理設備、グレーの床) の写真
他の地域にあるお手頃価格の中くらいなトランジショナルスタイルのおしゃれなキッチン (アンダーカウンターシンク、シェーカースタイル扉のキャビネット、グレーのキャビネット、クオーツストーンカウンター、ベージュキッチンパネル、石タイルのキッチンパネル、無垢フローリング、パネルと同色の調理設備、グレーの床) の写真
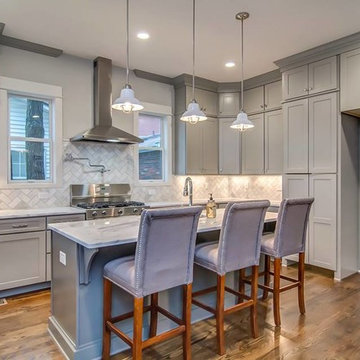
ローリーにあるお手頃価格の中くらいなトランジショナルスタイルのおしゃれなキッチン (アンダーカウンターシンク、シェーカースタイル扉のキャビネット、グレーのキャビネット、クオーツストーンカウンター、グレーのキッチンパネル、石タイルのキッチンパネル、パネルと同色の調理設備、濃色無垢フローリング) の写真
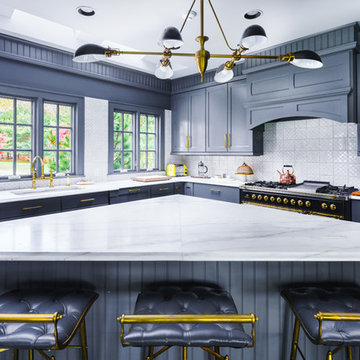
ニューヨークにあるお手頃価格の広いトランジショナルスタイルのおしゃれなキッチン (ダブルシンク、クオーツストーンカウンター、グレーのキッチンパネル、モザイクタイルのキッチンパネル、黒い調理設備、シェーカースタイル扉のキャビネット、グレーのキャビネット、セラミックタイルの床、マルチカラーの床) の写真

ニューヨークにある高級な小さなトランジショナルスタイルのおしゃれなキッチン (アンダーカウンターシンク、シェーカースタイル扉のキャビネット、グレーのキャビネット、クオーツストーンカウンター、メタリックのキッチンパネル、パネルと同色の調理設備、濃色無垢フローリング) の写真
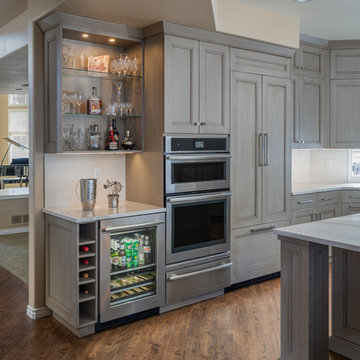
The goal for this project, as with many kitchens, was to create a more open, inviting and functional space for family to gather and socialize. The challenge that the partially hexagonal space created was however quite unique.
Ample functional storage was “a must,” so pull-outs, roll-outs and hidden storage was integrated throughout. Walnut veneered interiors and solid walnut drawer boxes provide a rich finished aesthetic, and tie the tone back to the refinished flooring on the main level. While grey has been all the rage, the custom Grey Stone stain over Alder is anything but ordinary.
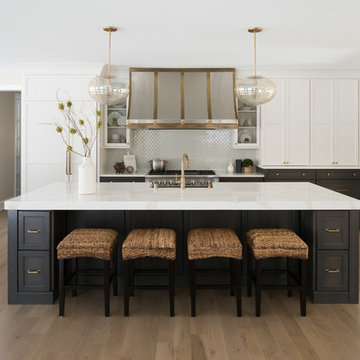
ミネアポリスにある広いトランジショナルスタイルのおしゃれなキッチン (エプロンフロントシンク、シェーカースタイル扉のキャビネット、グレーのキャビネット、クオーツストーンカウンター、白いキッチンパネル、モザイクタイルのキッチンパネル、パネルと同色の調理設備、淡色無垢フローリング、茶色い床) の写真

This kitchen, in a 1920's Craftsman-style home, was given a fresh new look with a gut renovation that removed the wall between the kitchen and dining room allowing the light to spread through the main level. The homeowner is a fabulous home chef and he can now cook, teach and entertain at the same time.
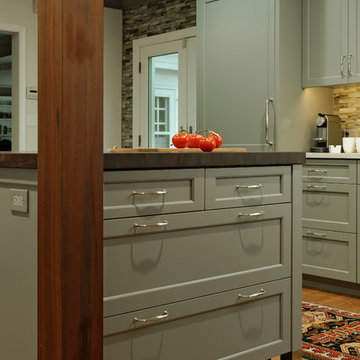
Washington, D.C. - Transitional - Kitchen with Gray Cabinetry design by #JenniferGilmer. Photography by Bob Narod. http://www.gilmerkitchens.com/
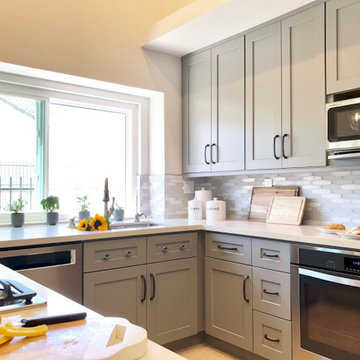
Kitchen Remodel, opening up the walls and ceiling to adjacent spaces. Prefab budget conscious cabinets. White Quartz counters. Glass and stone mosaic tile backsplash
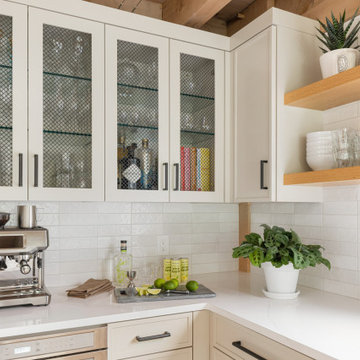
Kitchen design and full gut remodel in post and beam kitchen. New layout to improve functionality and flow, with center kitchen island, tall pantry storage cabinet, soft gray-beige shaker-style cabinets (Benjamin Moore Revere Pewter), quartz countertop, stacked subway tile backsplash, metal mesh cabinet fronts, Thermador range and hood vent, paneled refrigerator, Shaw's fireclay apron-front sink, matte black fixtures and hardware, cable lighting, and hardwood flooring.
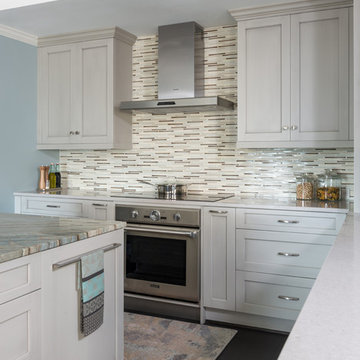
ASID DESIGN OVATION DALLAS 2017 - FIRST PLACE- RESIDENTIAL INDUSTRY PARTNER COLLABORATION.
Interior Design by Dona Rosene; Kitchen Design & Custom Cabinetry by Helene's Luxury Kitchens; Photography by Michael Hunter
トランジショナルスタイルのキッチン (黒い調理設備、パネルと同色の調理設備、グレーのキャビネット、シェーカースタイル扉のキャビネット、クオーツストーンカウンター、ソープストーンカウンター) の写真
1