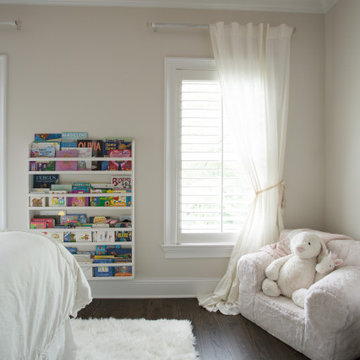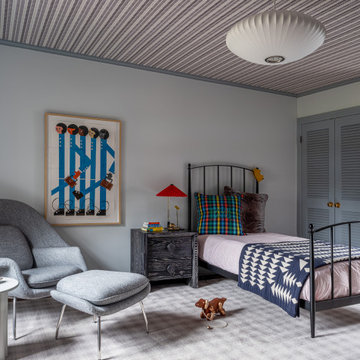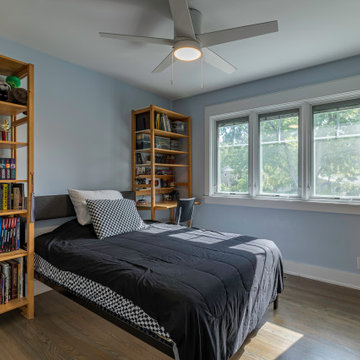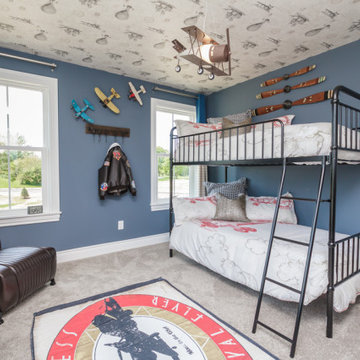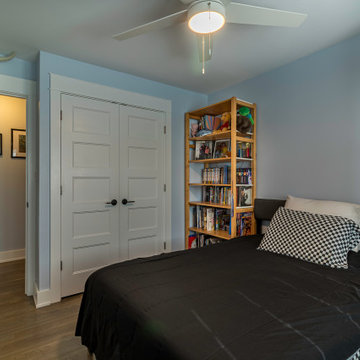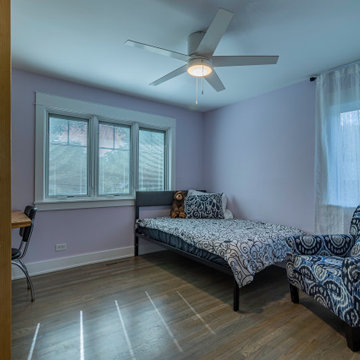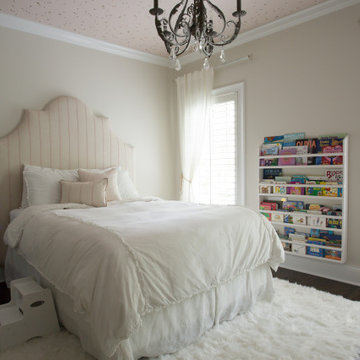トランジショナルスタイルの子供部屋 (クロスの天井) の写真
絞り込み:
資材コスト
並び替え:今日の人気順
写真 21〜34 枚目(全 34 枚)
1/3
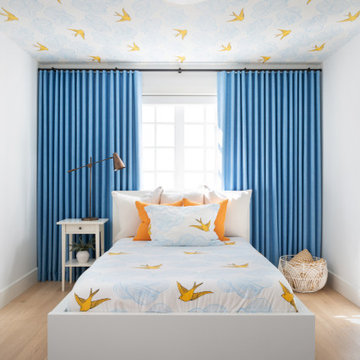
カルガリーにあるトランジショナルスタイルのおしゃれな子供部屋 (白い壁、淡色無垢フローリング、児童向け、ベージュの床、クロスの天井) の写真
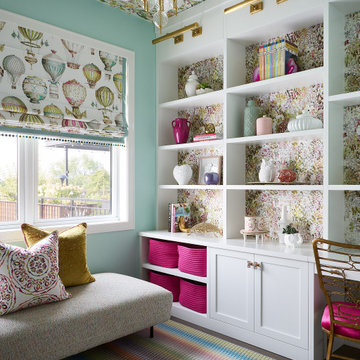
This playroom/study space is full fun patterns and pastel colors at every turn. A Missoni Home rug grounds the space, and a crisp white built-in provides display, storage as well as a workspace area for the homeowner.
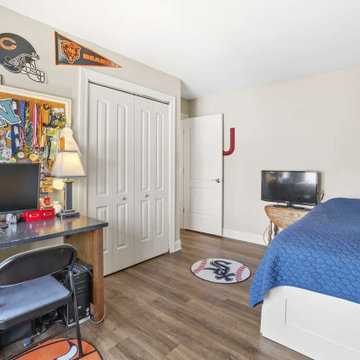
シカゴにある広いトランジショナルスタイルのおしゃれな子供部屋 (ベージュの壁、淡色無垢フローリング、ティーン向け、茶色い床、クロスの天井、羽目板の壁) の写真
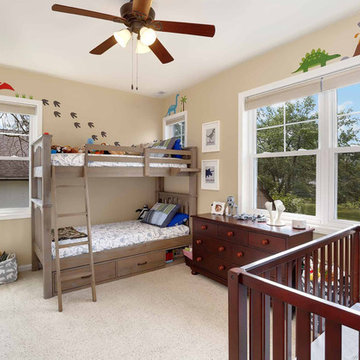
The children's nurseries and bedrooms have evolved over the years to serve their 5 boys. The rooms' large windows and spacious footprints allow for a variety of furniture arrangements, with easy paint updates as needed.
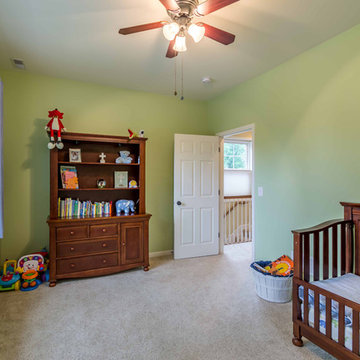
The children's nurseries and bedrooms have evolved over the years to serve their 5 boys. The rooms' large windows and spacious footprints allow for a variety of furniture arrangements, with easy paint updates as needed.
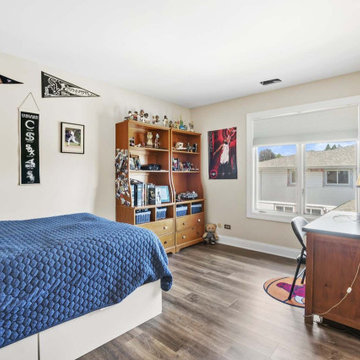
シカゴにある高級な広いトランジショナルスタイルのおしゃれな子供部屋 (ベージュの壁、淡色無垢フローリング、ティーン向け、茶色い床、羽目板の壁、クロスの天井) の写真
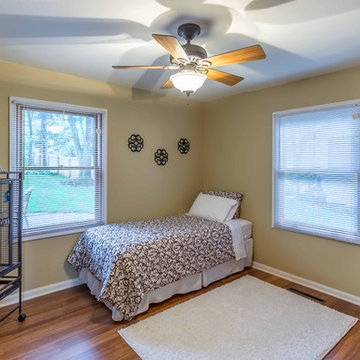
The children's nurseries and bedrooms have evolved over the years to serve their 5 boys. The rooms' large windows and spacious footprints allow for a variety of furniture arrangements, with easy paint updates as needed.
トランジショナルスタイルの子供部屋 (クロスの天井) の写真
2
