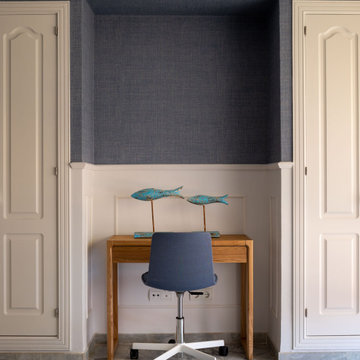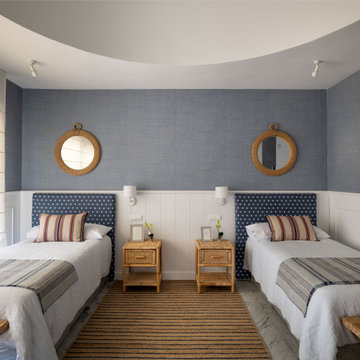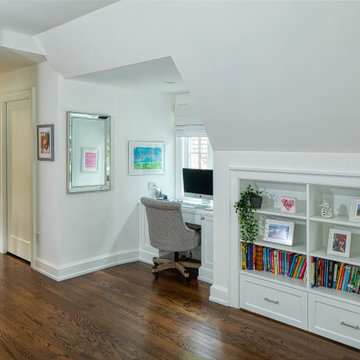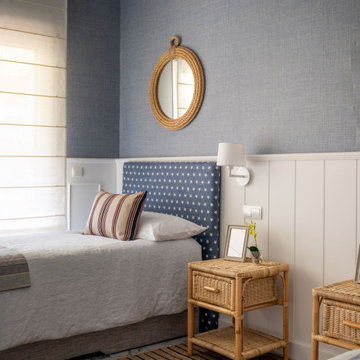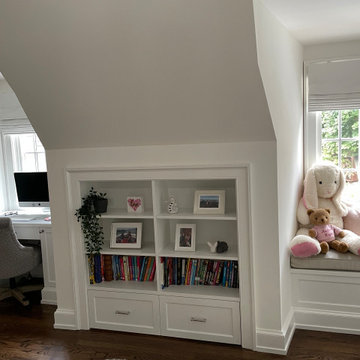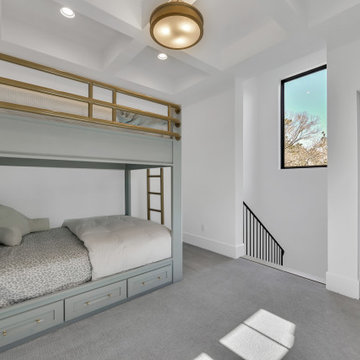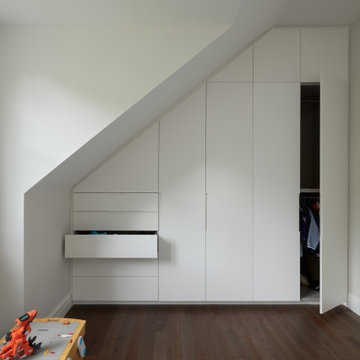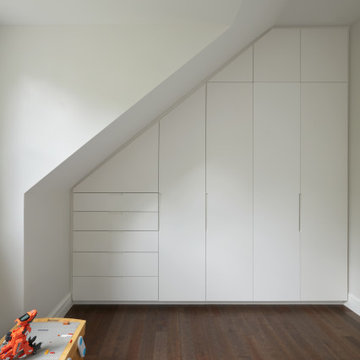広いトランジショナルスタイルの子供部屋 (三角天井) の写真
絞り込み:
資材コスト
並び替え:今日の人気順
写真 21〜34 枚目(全 34 枚)
1/4
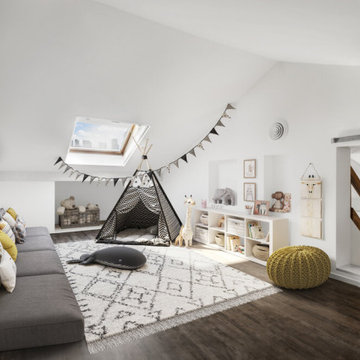
Gut renovation of a 1,800 sq. ft., four bed, two bath pre-war loft apartment. The building was originally erected in 1845 and the homeowners wanted to preserve the layout and original features (including 7 ft tall sash windows and exposed brick walls) while updating the kitchen, bathrooms, staircase, flooring and HVAC system with exposed ducts.
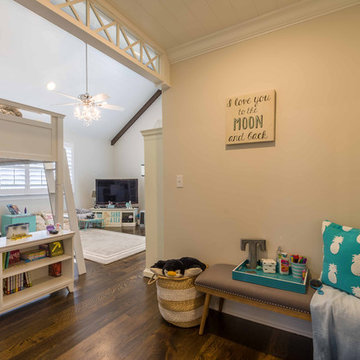
This 1990s brick home had decent square footage and a massive front yard, but no way to enjoy it. Each room needed an update, so the entire house was renovated and remodeled, and an addition was put on over the existing garage to create a symmetrical front. The old brown brick was painted a distressed white.
The 500sf 2nd floor addition includes 2 new bedrooms for their teen children, and the 12'x30' front porch lanai with standing seam metal roof is a nod to the homeowners' love for the Islands. Each room is beautifully appointed with large windows, wood floors, white walls, white bead board ceilings, glass doors and knobs, and interior wood details reminiscent of Hawaiian plantation architecture.
The kitchen was remodeled to increase width and flow, and a new laundry / mudroom was added in the back of the existing garage. The master bath was completely remodeled. Every room is filled with books, and shelves, many made by the homeowner.
Project photography by Kmiecik Imagery.
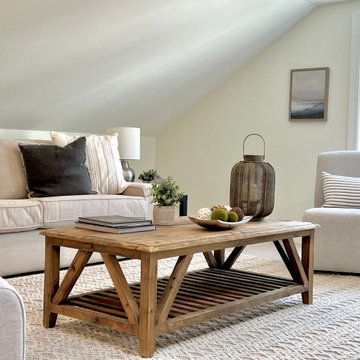
ボストンにあるお手頃価格の広いトランジショナルスタイルのおしゃれな子供部屋 (白い壁、淡色無垢フローリング、ベージュの床、三角天井) の写真
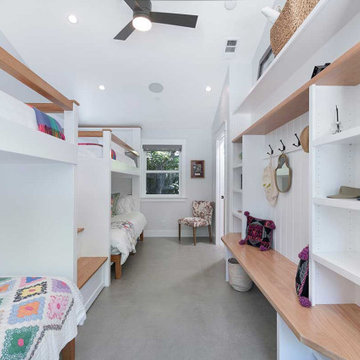
This multi-purpose bunk room includes four bunk beds and plenty of open shelving for storage.
サンフランシスコにある広いトランジショナルスタイルのおしゃれな子供部屋 (白い壁、コンクリートの床、ティーン向け、グレーの床、三角天井) の写真
サンフランシスコにある広いトランジショナルスタイルのおしゃれな子供部屋 (白い壁、コンクリートの床、ティーン向け、グレーの床、三角天井) の写真
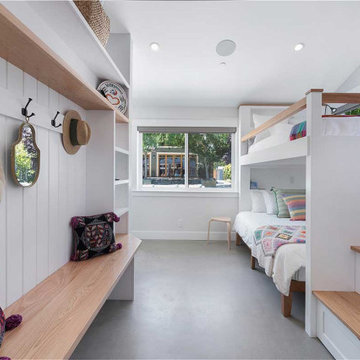
This multi-purpose bunk room includes four bunk beds and plenty of open shelving for storage. The built-in steps include storage as well.
サンフランシスコにある広いトランジショナルスタイルのおしゃれな子供部屋 (白い壁、コンクリートの床、ティーン向け、グレーの床、三角天井) の写真
サンフランシスコにある広いトランジショナルスタイルのおしゃれな子供部屋 (白い壁、コンクリートの床、ティーン向け、グレーの床、三角天井) の写真
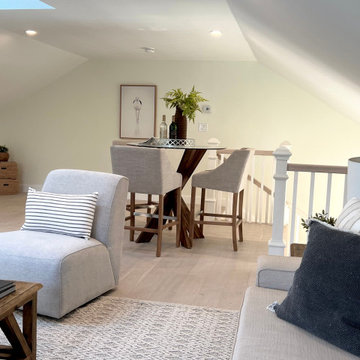
ボストンにあるお手頃価格の広いトランジショナルスタイルのおしゃれな子供部屋 (白い壁、淡色無垢フローリング、ベージュの床、三角天井) の写真
広いトランジショナルスタイルの子供部屋 (三角天井) の写真
2
