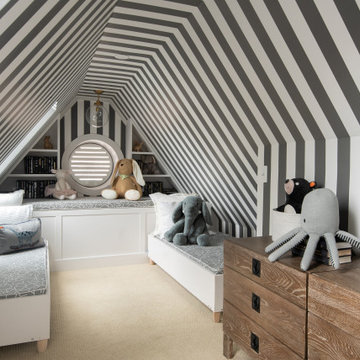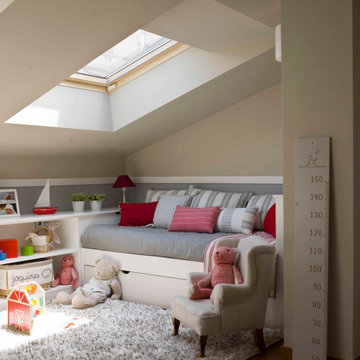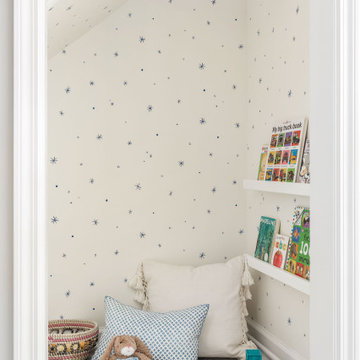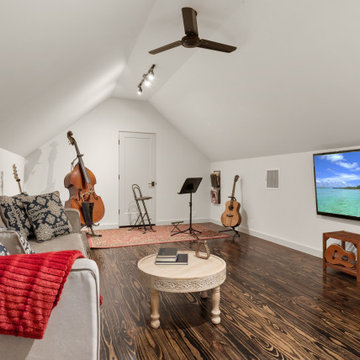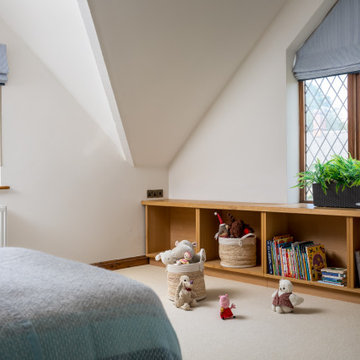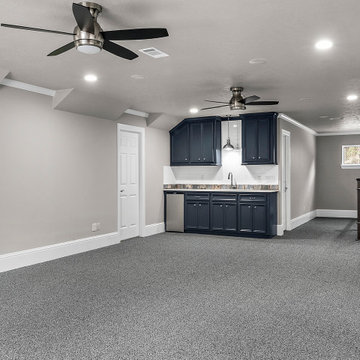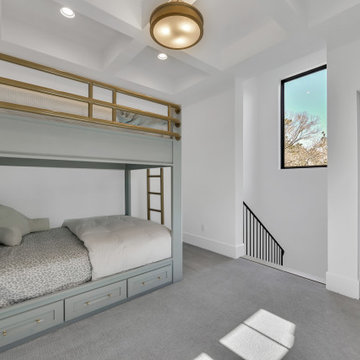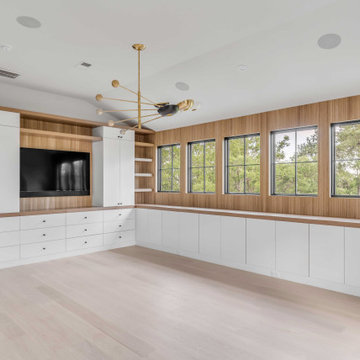トランジショナルスタイルの子供部屋 (三角天井) の写真
絞り込み:
資材コスト
並び替え:今日の人気順
写真 1〜20 枚目(全 32 枚)
1/4

Transitional Kid's Playroom and Study
Photography by Paul Dyer
サンフランシスコにある広いトランジショナルスタイルのおしゃれな子供部屋 (白い壁、カーペット敷き、児童向け、マルチカラーの床、塗装板張りの天井、三角天井、塗装板張りの壁) の写真
サンフランシスコにある広いトランジショナルスタイルのおしゃれな子供部屋 (白い壁、カーペット敷き、児童向け、マルチカラーの床、塗装板張りの天井、三角天井、塗装板張りの壁) の写真
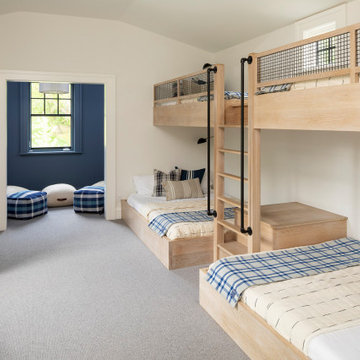
When you've got space above the garage to utilize, why not create a bonus room with bunk beds? Perfect for kid sleepovers and loads of fun.
ミネアポリスにあるトランジショナルスタイルのおしゃれな子供部屋 (白い壁、カーペット敷き、児童向け、グレーの床、三角天井) の写真
ミネアポリスにあるトランジショナルスタイルのおしゃれな子供部屋 (白い壁、カーペット敷き、児童向け、グレーの床、三角天井) の写真

Baron Construction & Remodeling
Design Build Remodel Renovate
Victorian Home Renovation & Remodel
Kitchen Remodel and Relocation
2 Bathroom Additions and Remodel
1000 square foot deck
Interior Staircase
Exterior Staircase
New Front Porch
New Playroom
New Flooring
New Plumbing
New Electrical
New HVAC
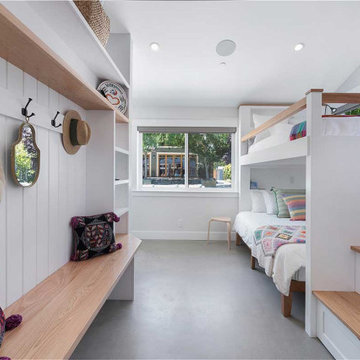
This multi-purpose bunk room includes four bunk beds and plenty of open shelving for storage. The built-in steps include storage as well.
サンフランシスコにある広いトランジショナルスタイルのおしゃれな子供部屋 (白い壁、コンクリートの床、ティーン向け、グレーの床、三角天井) の写真
サンフランシスコにある広いトランジショナルスタイルのおしゃれな子供部屋 (白い壁、コンクリートの床、ティーン向け、グレーの床、三角天井) の写真
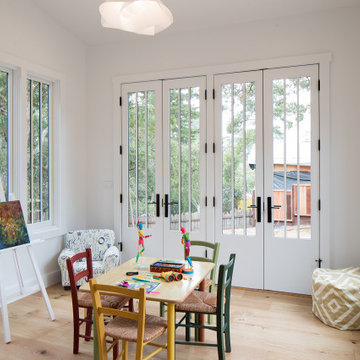
Opposite of the main entrance off of the Living Room is another bright open room with access to the back yard through a pair of beautiful french doors. This room is perfect for a kids playroom or for arts & crafts.
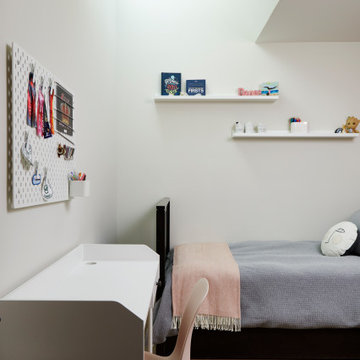
トロントにある高級な中くらいなトランジショナルスタイルのおしゃれな子供部屋 (白い壁、淡色無垢フローリング、児童向け、ベージュの床、三角天井) の写真
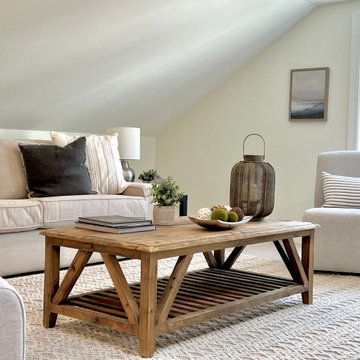
ボストンにあるお手頃価格の広いトランジショナルスタイルのおしゃれな子供部屋 (白い壁、淡色無垢フローリング、ベージュの床、三角天井) の写真

To sets of site built bunks can sleep up to eight comfortably. The trundle beds can be pushed in to allow for extra floor space.
シカゴにある高級な小さなトランジショナルスタイルのおしゃれな子供部屋 (白い壁、カーペット敷き、ベージュの床、三角天井) の写真
シカゴにある高級な小さなトランジショナルスタイルのおしゃれな子供部屋 (白い壁、カーペット敷き、ベージュの床、三角天井) の写真
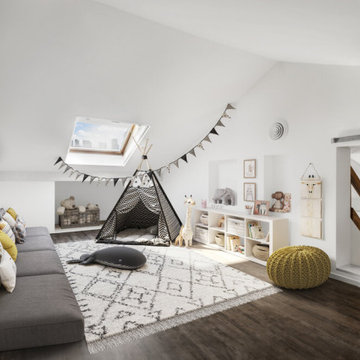
Gut renovation of a 1,800 sq. ft., four bed, two bath pre-war loft apartment. The building was originally erected in 1845 and the homeowners wanted to preserve the layout and original features (including 7 ft tall sash windows and exposed brick walls) while updating the kitchen, bathrooms, staircase, flooring and HVAC system with exposed ducts.
トランジショナルスタイルの子供部屋 (三角天井) の写真
1

