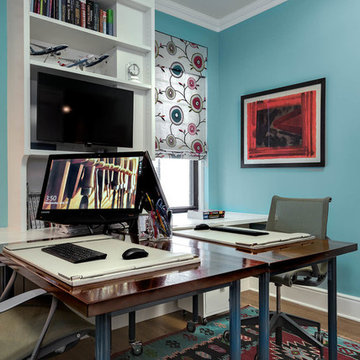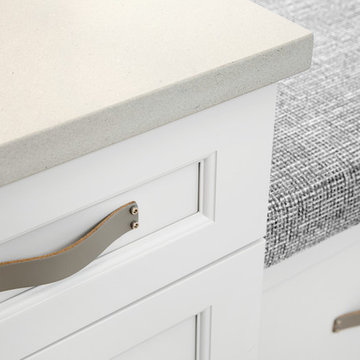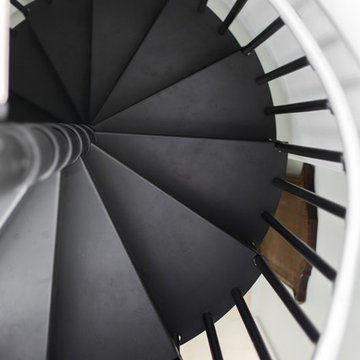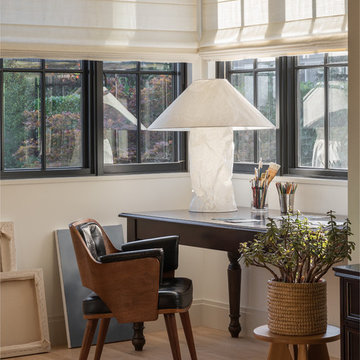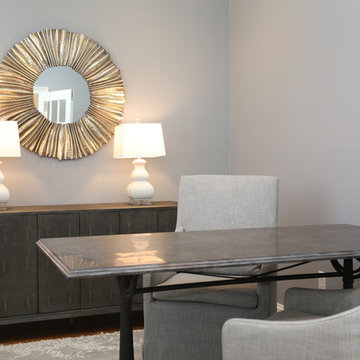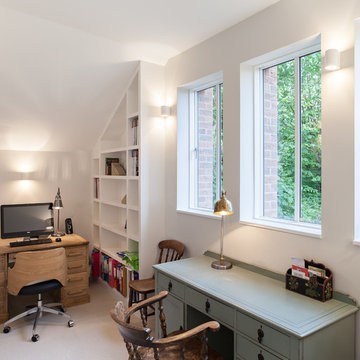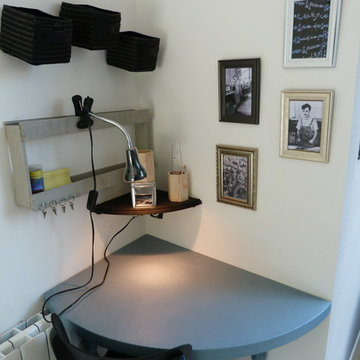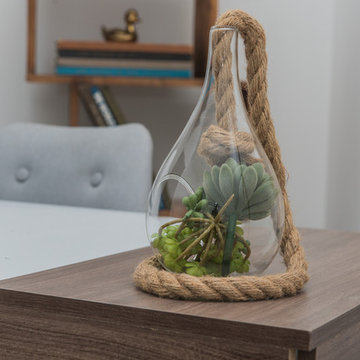小さなトランジショナルスタイルのホームオフィス・書斎 (ベージュの床、黒い床、黄色い床) の写真
絞り込み:
資材コスト
並び替え:今日の人気順
写真 81〜100 枚目(全 246 枚)
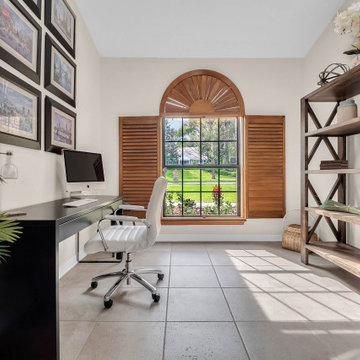
We completely updated this home from the outside to the inside. Every room was touched because the owner wanted to make it very sell-able. Our job was to lighten, brighten and do as many updates as we could on a shoe string budget. We started with the outside and we cleared the lakefront so that the lakefront view was open to the house. We also trimmed the large trees in the front and really opened the house up, before we painted the home and freshen up the landscaping. Inside we painted the house in a white duck color and updated the existing wood trim to a modern white color. We also installed shiplap on the TV wall and white washed the existing Fireplace brick. We installed lighting over the kitchen soffit as well as updated the can lighting. We then updated all 3 bathrooms. We finished it off with custom barn doors in the newly created office as well as the master bedroom. We completed the look with custom furniture!
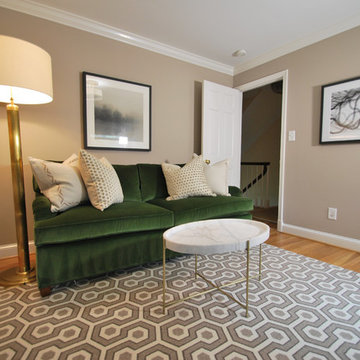
Seating area in a home office. Sleeper sofa provides additional guest sleeping space.
ワシントンD.C.にある高級な小さなトランジショナルスタイルのおしゃれな書斎 (ベージュの壁、淡色無垢フローリング、自立型机、ベージュの床) の写真
ワシントンD.C.にある高級な小さなトランジショナルスタイルのおしゃれな書斎 (ベージュの壁、淡色無垢フローリング、自立型机、ベージュの床) の写真
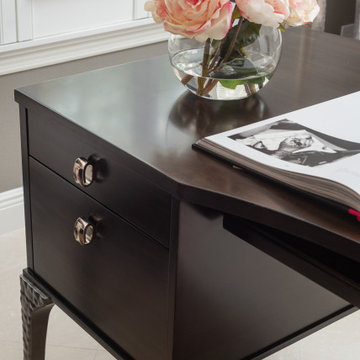
Full Furnishing and Styling Service with Custom Millwork - This study was designed fully with our client in mind. Functionally, extensive storage was needed to keep this space organized and tidy with a large desk for our client to work on. Aesthetically, we wanted this office to feel peaceful and light to soothe a stressed mind. The result is a soft and feminine, yet highly organized study to encourage focus and a state of serenity.
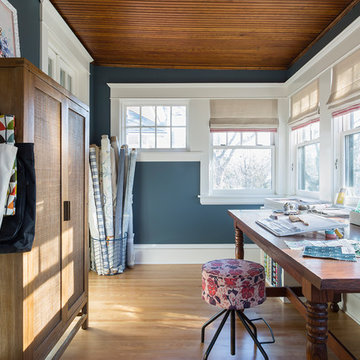
Andrea Rugg Photography
ミネアポリスにあるお手頃価格の小さなトランジショナルスタイルのおしゃれなホームオフィス・書斎 (青い壁、淡色無垢フローリング、自立型机、ベージュの床) の写真
ミネアポリスにあるお手頃価格の小さなトランジショナルスタイルのおしゃれなホームオフィス・書斎 (青い壁、淡色無垢フローリング、自立型机、ベージュの床) の写真
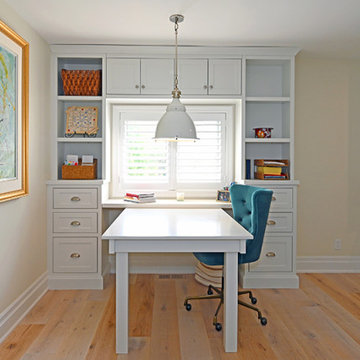
We created a custom she room/home office for the lady of the home. Custom millwork with lots of built in storage.
他の地域にある高級な小さなトランジショナルスタイルのおしゃれな書斎 (ベージュの壁、淡色無垢フローリング、造り付け机、ベージュの床) の写真
他の地域にある高級な小さなトランジショナルスタイルのおしゃれな書斎 (ベージュの壁、淡色無垢フローリング、造り付け机、ベージュの床) の写真
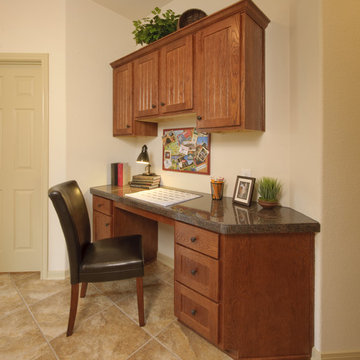
The Frio is elegantly built for easy living. The master suite features a large walk-in closet, tiled ceramic shower, dual vanities and large soaking tub. The kitchen is connected to the family room and dining area with a large serving bar. A desk area right outside the spare bedrooms is the perfect space for homework or bill paying. Tour the fully furnished model at our Boerne Model Home Center.
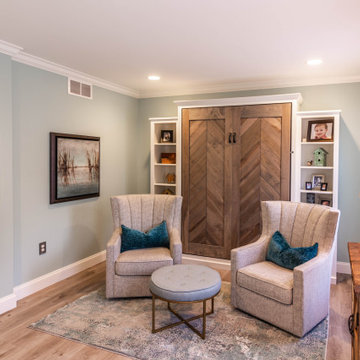
The first floor remodel began with the idea of removing a load bearing wall to create an open floor plan for the kitchen, dining room, and living room. This would allow more light to the back of the house, and open up a lot of space. A new kitchen with custom cabinetry, granite, crackled subway tile, and gorgeous cement tile focal point draws your eye in from the front door. New LVT plank flooring throughout keeps the space light and airy. Double barn doors for the pantry is a simple touch to update the outdated louvered bi-fold doors. Glass french doors into a new first floor office right off the entrance stands out on it's own.
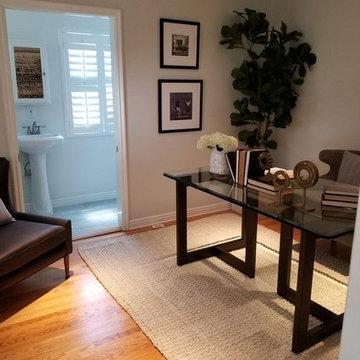
Candy
ロサンゼルスにある低価格の小さなトランジショナルスタイルのおしゃれな書斎 (ベージュの壁、無垢フローリング、暖炉なし、自立型机、ベージュの床) の写真
ロサンゼルスにある低価格の小さなトランジショナルスタイルのおしゃれな書斎 (ベージュの壁、無垢フローリング、暖炉なし、自立型机、ベージュの床) の写真
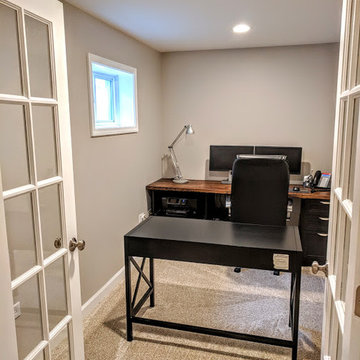
Peak Construction & Remodeling, Inc.
Orland Park, IL (708) 516-9816
シカゴにあるお手頃価格の小さなトランジショナルスタイルのおしゃれなホームオフィス・書斎 (ベージュの壁、カーペット敷き、自立型机、ベージュの床) の写真
シカゴにあるお手頃価格の小さなトランジショナルスタイルのおしゃれなホームオフィス・書斎 (ベージュの壁、カーペット敷き、自立型机、ベージュの床) の写真
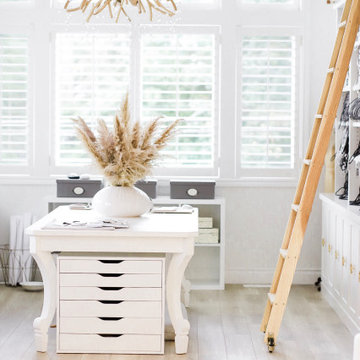
The Simply Home Decorating Design Studio is located in the beautiful community of Deep Cove in North Vancouver, British Columbia.
I like to be at home when my daughter gets home from school each day so having an office that is close to home is of the utmost importance to me. When the opportunity came along to design and build an extension to our home and add a new legal suite that would become SHD headquarters, I was thrilled!
I worked with architect Matthew Hansen, also based in North Vancouver, to come up with a design that was completely integrated with the existing house. His design was all that I had dreamed of and more. Our home was transformed from a modest 1950's side split with a converted carport/garage to what looks like a brand new home with a two car garage and a legal bachelor apartment suite.
When it came to the interior, there was no question that I would spare no expense in making my new office exactly what I had always dreamed. I also had to keep in mind that one day, when I retire or my business outgrows the space, we may want to use it as rental apartment or in-law suite so the design had to be carefully crafted to suit both of these purposes.
The result is a fabulous creative space full of light that houses my successful design business and I couldn't be happier "working from home."
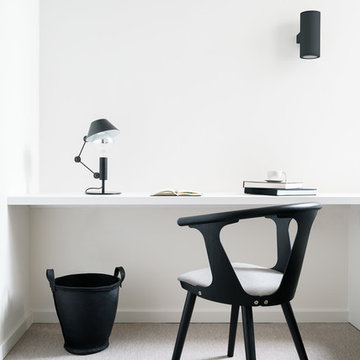
Alicia Alcaide Fotografía
他の地域にある小さなトランジショナルスタイルのおしゃれなアトリエ・スタジオ (白い壁、カーペット敷き、造り付け机、ベージュの床) の写真
他の地域にある小さなトランジショナルスタイルのおしゃれなアトリエ・スタジオ (白い壁、カーペット敷き、造り付け机、ベージュの床) の写真
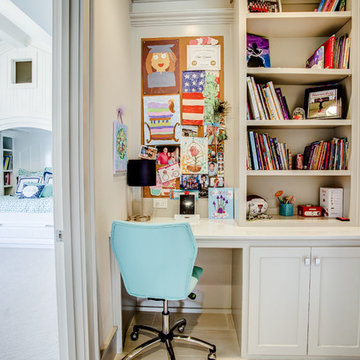
オースティンにある小さなトランジショナルスタイルのおしゃれなホームオフィス・書斎 (ベージュの壁、磁器タイルの床、造り付け机、ベージュの床) の写真
小さなトランジショナルスタイルのホームオフィス・書斎 (ベージュの床、黒い床、黄色い床) の写真
5
