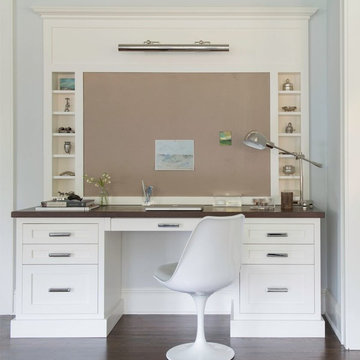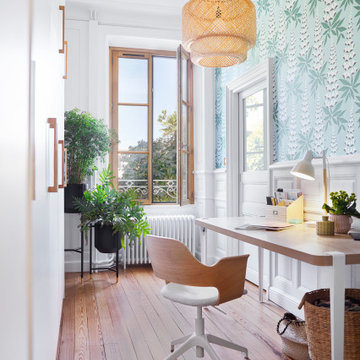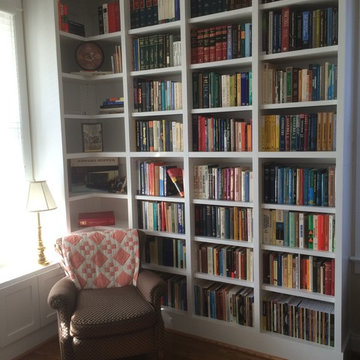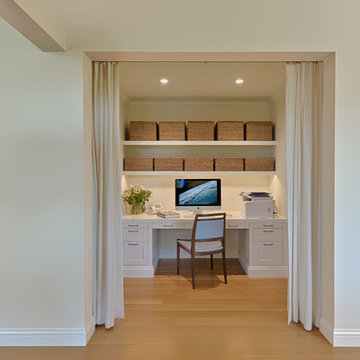ホームオフィス・書斎
絞り込み:
資材コスト
並び替え:今日の人気順
写真 1〜20 枚目(全 839 枚)

The dark black shelving of the office wall contracts strikingly with the light flooring and furniture, creating a sense of depth.
サクラメントにある小さなトランジショナルスタイルのおしゃれなアトリエ・スタジオ (黒い壁、クッションフロア、造り付け机、ベージュの床) の写真
サクラメントにある小さなトランジショナルスタイルのおしゃれなアトリエ・スタジオ (黒い壁、クッションフロア、造り付け机、ベージュの床) の写真

This custom designed bookcase replaced an old murphy bed in a small first floor room which we converted into a cozy study
シカゴにある高級な小さなトランジショナルスタイルのおしゃれな書斎 (青い壁、無垢フローリング、暖炉なし、自立型机、茶色い床) の写真
シカゴにある高級な小さなトランジショナルスタイルのおしゃれな書斎 (青い壁、無垢フローリング、暖炉なし、自立型机、茶色い床) の写真

Our Ridgewood Estate project is a new build custom home located on acreage with a lake. It is filled with luxurious materials and family friendly details.
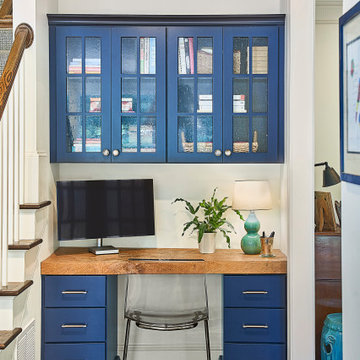
Redesigning the bottom of the staircase enabled just enough space for a proper built-in desk space off the kitchen.
© Lassiter Photography **Any product tags listed as “related,” “similar,” or “sponsored” are done so by Houzz and are not the actual products specified. They have not been approved by, nor are they endorsed by ReVision Design/Remodeling.**
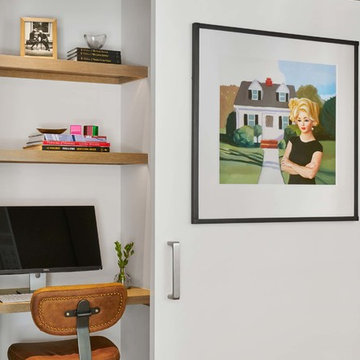
デンバーにある小さなトランジショナルスタイルのおしゃれなホームオフィス・書斎 (白い壁、淡色無垢フローリング、造り付け机、ベージュの床) の写真

Picture Perfect House
シカゴにある高級な小さなトランジショナルスタイルのおしゃれな書斎 (グレーの壁、濃色無垢フローリング、暖炉なし、造り付け机、茶色い床) の写真
シカゴにある高級な小さなトランジショナルスタイルのおしゃれな書斎 (グレーの壁、濃色無垢フローリング、暖炉なし、造り付け机、茶色い床) の写真
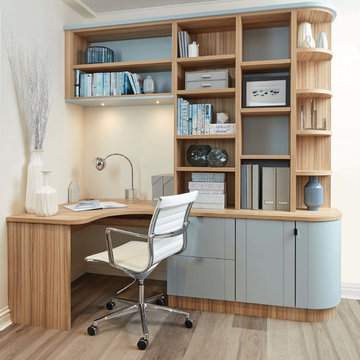
This fitted modern study has been designed with useful storage cabinets and drawers in order to maximise your space, whilst ensuring the furniture blends naturally with the room using curved cabinets. The Roma timber finish and our own specially blended paint colour, Bluebell, work together perfectly.
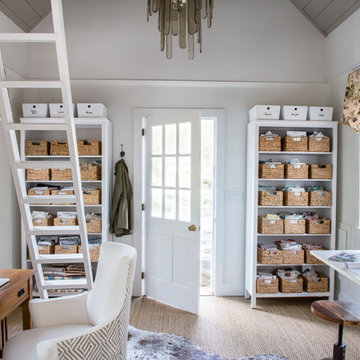
This home office was created from an outbuilding on the property. Seagrass wall-to-wall carpet was installed for ultimate durability and a relaxed vibe. We employed a high-low aesthetic to create a space that was unique but still within budget, utilizing the owner's Stickley desk, a custom desk chair, custom blush Roman shades, a Hudson Valley Fenwater chandelier and sconces, and multiple office items from budget sources like IKEA and The Container Store. The ceiling is painted Quicksand and walls and trim in White Dove by Benjamin Moore. Photo by Sabrina Cole Quinn Photography.
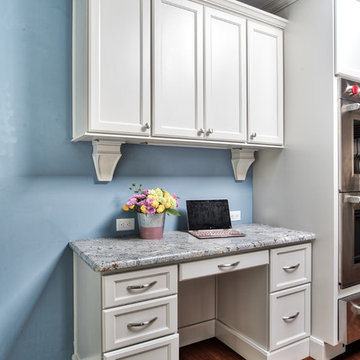
Command center in the kitchen, AKA desk or home office. It's a great place for all the mail, school projects, recipes, and filing for a busy family.
Chris Veith

Once apon a time I was a scary basement located in a congested section of Cambridge MA. My clients and I set out to create a new space inspired by France that could also double as a guest room when needed. Painting the existing wood joists and adding bead board in between the joists and painting any exposed pipes white celebrates the ceiling rather than trying to hide it keeps the much needed ceiling height. Italian furniture, books and antique rug gives this once basement a very European well travelled feel.
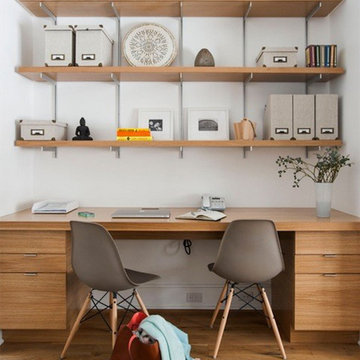
Photography by Matthew Williams
ニューヨークにある小さなトランジショナルスタイルのおしゃれなホームオフィス・書斎 (白い壁、無垢フローリング、暖炉なし、造り付け机、茶色い床) の写真
ニューヨークにある小さなトランジショナルスタイルのおしゃれなホームオフィス・書斎 (白い壁、無垢フローリング、暖炉なし、造り付け机、茶色い床) の写真

Michael J. Lee
ボストンにあるラグジュアリーな小さなトランジショナルスタイルのおしゃれな書斎 (グレーの壁、造り付け机、無垢フローリング、暖炉なし、茶色い床) の写真
ボストンにあるラグジュアリーな小さなトランジショナルスタイルのおしゃれな書斎 (グレーの壁、造り付け机、無垢フローリング、暖炉なし、茶色い床) の写真
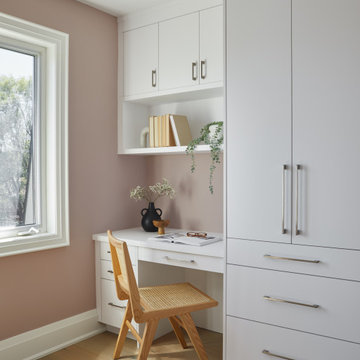
Converted the former third floor primary suite into a two bedroom suite with built ins to provide bedroom independence to the whole family! This is the new kids bedroom homework and closet area - all custom millwork
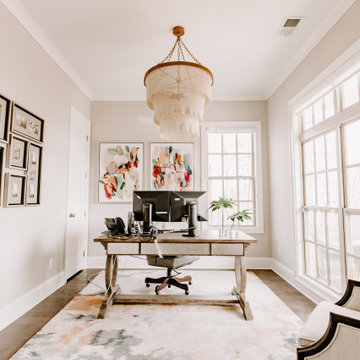
Our client works from home on certain days and wanted a beautiful and inspiring office. We accented the neutral walls with colorful art along with an area rug that matched the tones in the artwork. A comfortable accent chair was selected to mimic the transitional lines of the desk. The chandelier is quite obviously the focal point and adds to the mixed metal elements along with it's feminine lines.
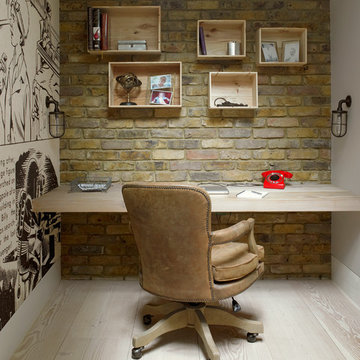
A wine cellar is located off the study, both within the side extension beneath the side passageway.
Photographer: Nick Smith
ロンドンにあるお手頃価格の小さなトランジショナルスタイルのおしゃれなホームオフィス・書斎 (造り付け机、ベージュの壁、淡色無垢フローリング、暖炉なし、ベージュの床) の写真
ロンドンにあるお手頃価格の小さなトランジショナルスタイルのおしゃれなホームオフィス・書斎 (造り付け机、ベージュの壁、淡色無垢フローリング、暖炉なし、ベージュの床) の写真
1
