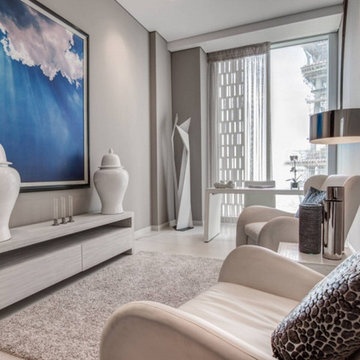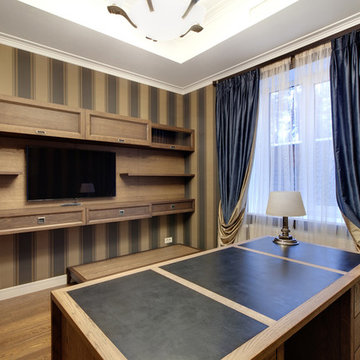トランジショナルスタイルのホームオフィス・書斎 (ラミネートの床、大理石の床、茶色い壁) の写真
絞り込み:
資材コスト
並び替え:今日の人気順
写真 1〜7 枚目(全 7 枚)
1/5
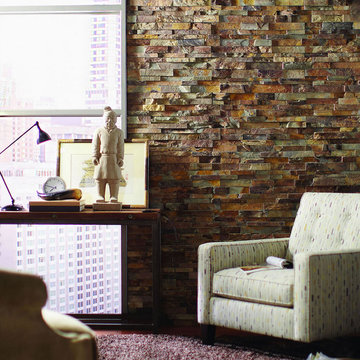
The "California Gold" color of our beautiful new stone ledgers used to dress up an interior wall. Now available at our three DFW Seconds & Surplus locations as well as our online store.
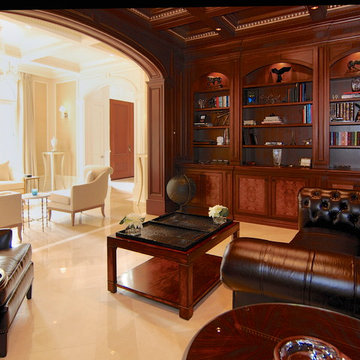
For this commission the client hired us to do the interiors of their new home which was under construction. The style of the house was very traditional however the client wanted the interiors to be transitional, a mixture of contemporary with more classic design. We assisted the client in all of the material, fixture, lighting, cabinetry and built-in selections for the home. The floors throughout the first floor of the home are a creme marble in different patterns to suit the particular room; the dining room has a marble mosaic inlay in the tradition of an oriental rug. The ground and second floors are hardwood flooring with a herringbone pattern in the bedrooms. Each of the seven bedrooms has a custom ensuite bathroom with a unique design. The master bathroom features a white and gray marble custom inlay around the wood paneled tub which rests below a venetian plaster domes and custom glass pendant light. We also selected all of the furnishings, wall coverings, window treatments, and accessories for the home. Custom draperies were fabricated for the sitting room, dining room, guest bedroom, master bedroom, and for the double height great room. The client wanted a neutral color scheme throughout the ground floor; fabrics were selected in creams and beiges in many different patterns and textures. One of the favorite rooms is the sitting room with the sculptural white tete a tete chairs. The master bedroom also maintains a neutral palette of creams and silver including a venetian mirror and a silver leafed folding screen. Additional unique features in the home are the layered capiz shell walls at the rear of the great room open bar, the double height limestone fireplace surround carved in a woven pattern, and the stained glass dome at the top of the vaulted ceilings in the great room.
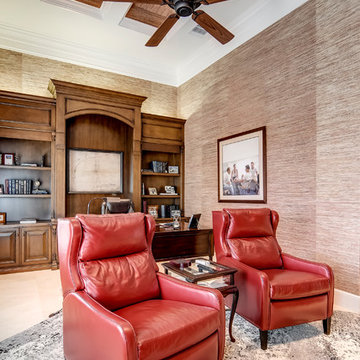
Photo by Bruce Frame. This angle showcases the coffered ceiling and how we had the coffers covered in same grasscloth as the walls. Upon closer inspection, you can see that the background color of the grasscloth coordinates with the chairs yet is not overpoweringly red. The one-of-a-kind photo on the wall is an Ozzie Sweet original that, thanks to our research department, we were able to get at our client's request. There really are no limits to what we can do for you!
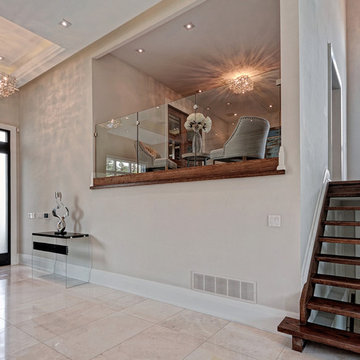
Boutique Architectural Design Studio
トロントにある高級な広いトランジショナルスタイルのおしゃれなホームオフィス・書斎 (ライブラリー、茶色い壁、大理石の床、暖炉なし、造り付け机、ベージュの床) の写真
トロントにある高級な広いトランジショナルスタイルのおしゃれなホームオフィス・書斎 (ライブラリー、茶色い壁、大理石の床、暖炉なし、造り付け机、ベージュの床) の写真
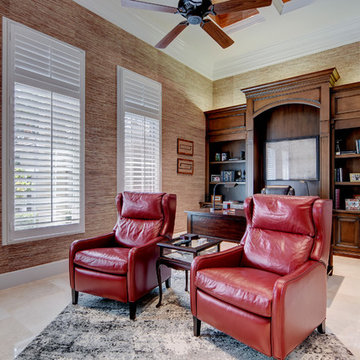
Photo by Bruce Frame. If one must have an office in a vacation home, then it should be no less comfortable than the rest of the home. The bold red leather chairs, which are actually recliners, sit atop a soft as silk viscose rug. The custom built-in cabinetry and shelving is complimented by the grasscloth wall covering.
トランジショナルスタイルのホームオフィス・書斎 (ラミネートの床、大理石の床、茶色い壁) の写真
1
