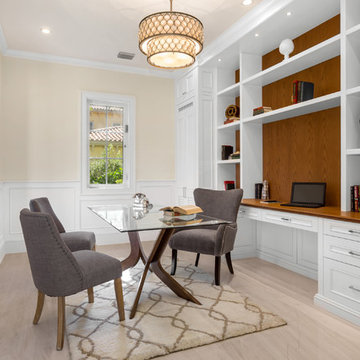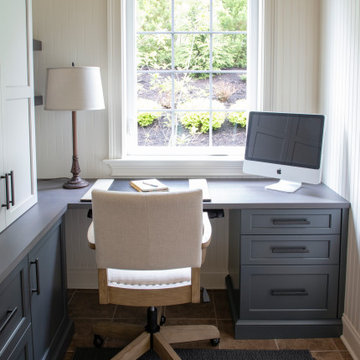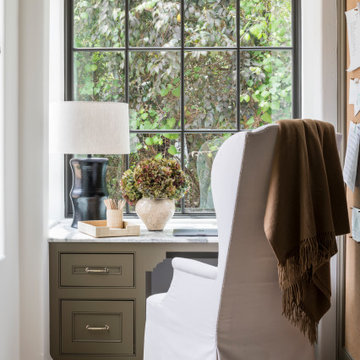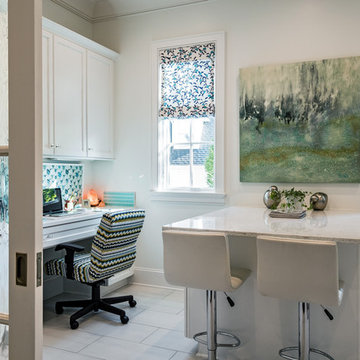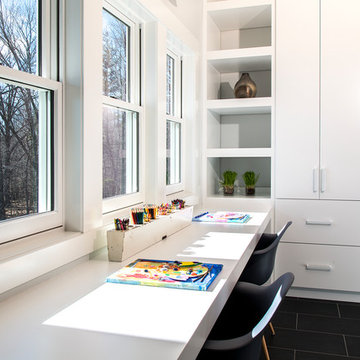トランジショナルスタイルのホームオフィス・書斎 (セラミックタイルの床、磁器タイルの床、ベージュの床、黒い床、黄色い床) の写真
絞り込み:
資材コスト
並び替え:今日の人気順
写真 1〜20 枚目(全 138 枚)

Art and Craft Studio and Laundry Room Remodel
アトランタにある高級な広いトランジショナルスタイルのおしゃれなクラフトルーム (白い壁、磁器タイルの床、造り付け机、黒い床、パネル壁) の写真
アトランタにある高級な広いトランジショナルスタイルのおしゃれなクラフトルーム (白い壁、磁器タイルの床、造り付け机、黒い床、パネル壁) の写真
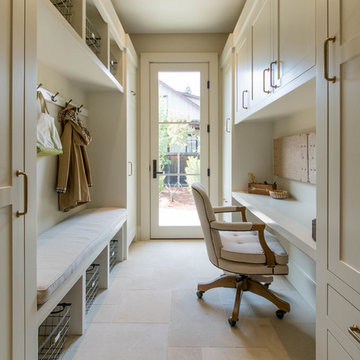
サンフランシスコにあるお手頃価格の中くらいなトランジショナルスタイルのおしゃれなホームオフィス・書斎 (ベージュの壁、造り付け机、磁器タイルの床、暖炉なし、ベージュの床) の写真
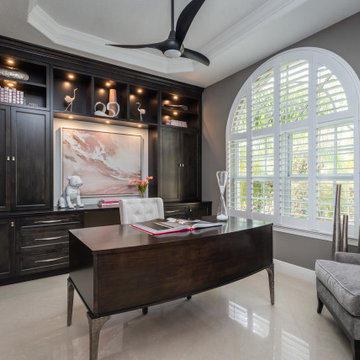
Full Furnishing and Styling Service with Custom Millwork - This study was designed fully with our client in mind. Functionally, extensive storage was needed to keep this space organized and tidy with a large desk for our client to work on. Aesthetically, we wanted this office to feel peaceful and light to soothe a stressed mind. The result is a soft and feminine, yet highly organized study to encourage focus and a state of serenity.
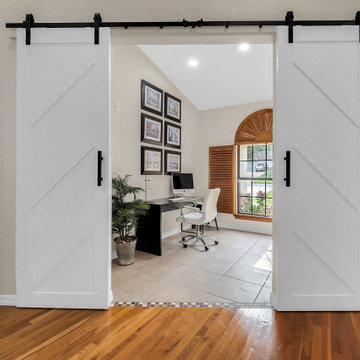
We completely updated this home from the outside to the inside. Every room was touched because the owner wanted to make it very sell-able. Our job was to lighten, brighten and do as many updates as we could on a shoe string budget. We started with the outside and we cleared the lakefront so that the lakefront view was open to the house. We also trimmed the large trees in the front and really opened the house up, before we painted the home and freshen up the landscaping. Inside we painted the house in a white duck color and updated the existing wood trim to a modern white color. We also installed shiplap on the TV wall and white washed the existing Fireplace brick. We installed lighting over the kitchen soffit as well as updated the can lighting. We then updated all 3 bathrooms. We finished it off with custom barn doors in the newly created office as well as the master bedroom. We completed the look with custom furniture!
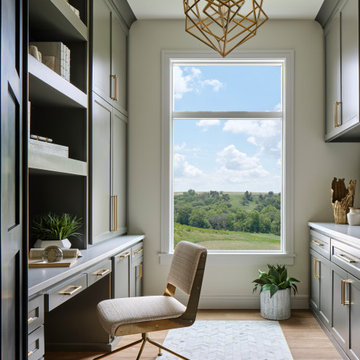
This beautiful home office boasts charcoal cabinetry with loads of storage. The left doors hide a printer station, while the right doors organize clear plastic bins for scrapbooking. For interest, a marble mosaic floor tile rug was inset into the wood look floor tile. The wall opposite the desk also features lots of countertop space for crafting, as well as additional storage cabinets. File drawers and organization for wrapping paper and gift bags round out this functional home office.
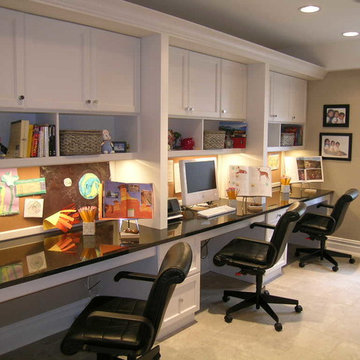
Wilmette Architect
John Toniolo Architect
Jeff Harting
North Shore Architect
Custom Home Remodel
シカゴにある巨大なトランジショナルスタイルのおしゃれなホームオフィス・書斎 (グレーの壁、セラミックタイルの床、造り付け机、ベージュの床) の写真
シカゴにある巨大なトランジショナルスタイルのおしゃれなホームオフィス・書斎 (グレーの壁、セラミックタイルの床、造り付け机、ベージュの床) の写真
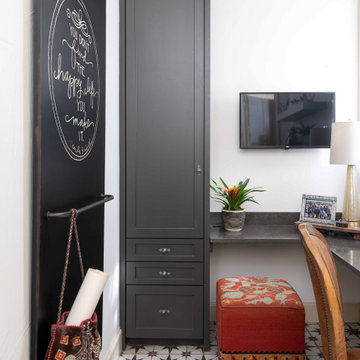
The sliding chalkboard by provides a fun way to keep track of daily activities. Message me if you are interested in purchasing one for your space. They work great in kitchens and kids rooms!
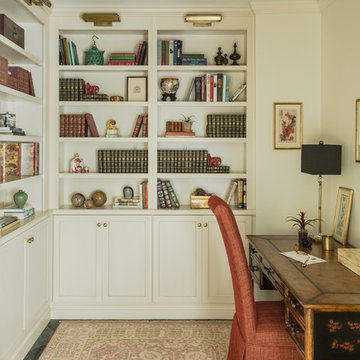
Susan Currie Design designed the update and renovation of a Garden District pied-a-terre.
ニューオリンズにある中くらいなトランジショナルスタイルのおしゃれな書斎 (白い壁、暖炉なし、自立型机、黒い床、セラミックタイルの床) の写真
ニューオリンズにある中くらいなトランジショナルスタイルのおしゃれな書斎 (白い壁、暖炉なし、自立型机、黒い床、セラミックタイルの床) の写真
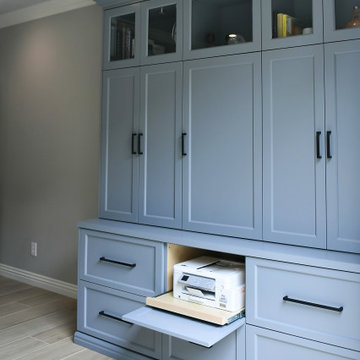
This office space is transitional, organized and masculine.
The built in cabinetry replaces a closet for style and organization. The drop down printer drawer keeps function at the forefront.
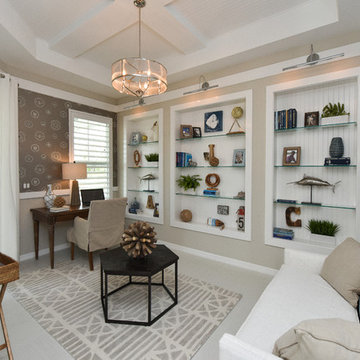
The Brandywine - Homes by Towne at Babcock Ranch
Home Office/Den
中くらいなトランジショナルスタイルのおしゃれな書斎 (ベージュの壁、磁器タイルの床、自立型机、ベージュの床) の写真
中くらいなトランジショナルスタイルのおしゃれな書斎 (ベージュの壁、磁器タイルの床、自立型机、ベージュの床) の写真
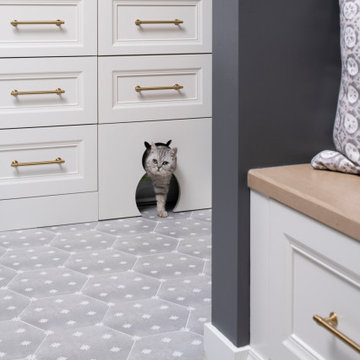
The bottom drawer of this cabient was turned into a private space to conceal the kitty's litter box!
ミネアポリスにあるお手頃価格の中くらいなトランジショナルスタイルのおしゃれなホームオフィス・書斎 (グレーの壁、磁器タイルの床、造り付け机、ベージュの床) の写真
ミネアポリスにあるお手頃価格の中くらいなトランジショナルスタイルのおしゃれなホームオフィス・書斎 (グレーの壁、磁器タイルの床、造り付け机、ベージュの床) の写真
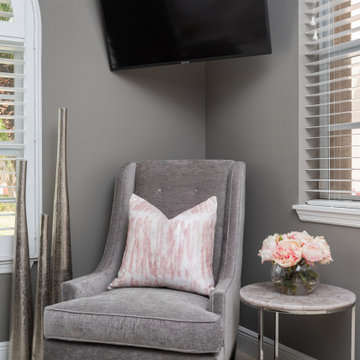
Full Furnishing and Styling Service with Custom Millwork - This study was designed fully with our client in mind. Functionally, extensive storage was needed to keep this space organized and tidy with a large desk for our client to work on. Aesthetically, we wanted this office to feel peaceful and light to soothe a stressed mind. The result is a soft and feminine, yet highly organized study to encourage focus and a state of serenity.
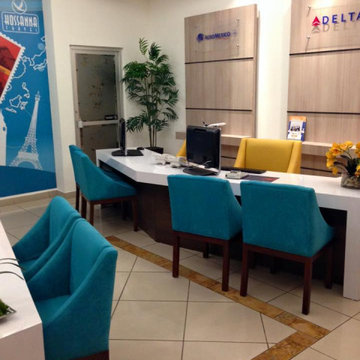
サンフランシスコにあるお手頃価格の中くらいなトランジショナルスタイルのおしゃれなアトリエ・スタジオ (白い壁、セラミックタイルの床、自立型机、ベージュの床、パネル壁) の写真
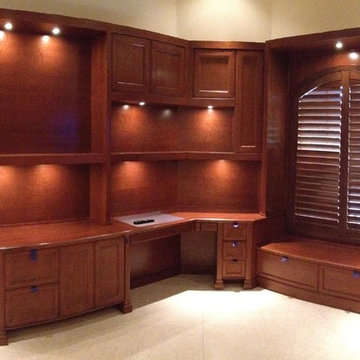
Doug Ramsay, Man's Cave, Built in Den, Cherry Office, Custom Home Office, Custom Den, Transitional Den,
マイアミにある高級な広いトランジショナルスタイルのおしゃれな書斎 (ベージュの壁、造り付け机、セラミックタイルの床、暖炉なし、ベージュの床) の写真
マイアミにある高級な広いトランジショナルスタイルのおしゃれな書斎 (ベージュの壁、造り付け机、セラミックタイルの床、暖炉なし、ベージュの床) の写真
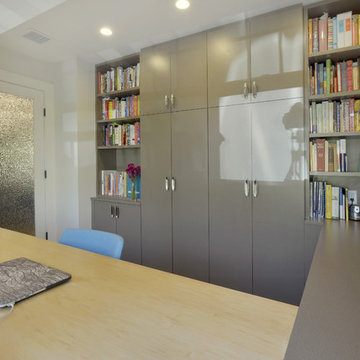
This small space home office is part of a larger renovation project we were hired to design which included a kitchen, family room, butler’s pantry, mudroom, laundry room, and powder room. These additional spaces, including the new home office, did not exist previously and were created from the home’s existing square footage. This office was designed for the very busy mother of the household. Her wishlist included as much storage as possible, generous countertop space, and lots of natural light. The location was paramount as it needed to be easily accessible from the kitchen, yet tucked away. We selected a textured glass door that would hide the mess when closed and still permit light and shadows to permeate helping to indicate her presence to her family. The color scheme is mostly monochromic in a peaceful warm grey to help visually enlarge the space, and accented with a large section of countertop in a natural wood finish. A wall of floor-to-ceiling storage is an organizing dream and is complimented by a full wall of windows on the other side. Open shelves show off her extensive cookbook collection and keep the space from getting overwhelmed with cabinet doors. The far wall is void of cabinetry keeping the room breathable, and features a large handy corkboard providing a much-needed area for notes, invites, school schedules, etc. Small pops of aqua in the table lamp, office chair and file storage make the space cheery and inviting.
Photo: Peter Krupenye
トランジショナルスタイルのホームオフィス・書斎 (セラミックタイルの床、磁器タイルの床、ベージュの床、黒い床、黄色い床) の写真
1
