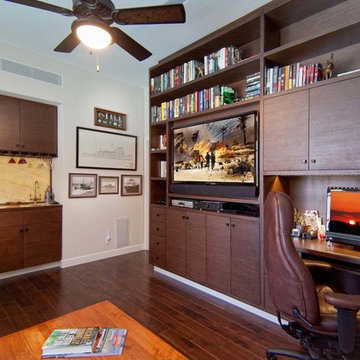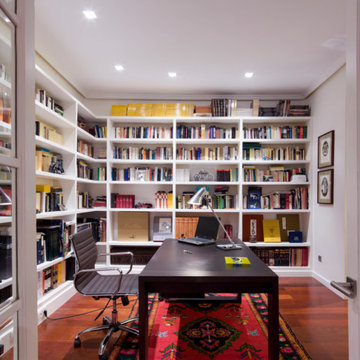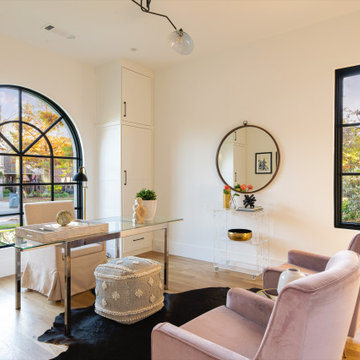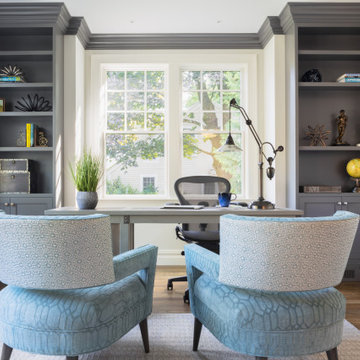トランジショナルスタイルのホームオフィス・書斎 (暖炉なし、白い壁) の写真
絞り込み:
資材コスト
並び替え:今日の人気順
写真 1〜20 枚目(全 1,128 枚)
1/4
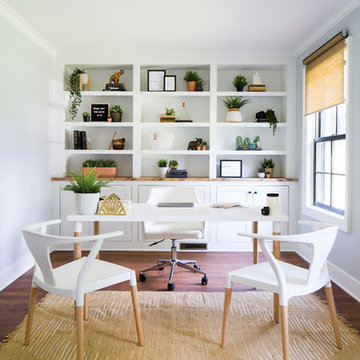
A neutral office composes this wonderful office design. Blacks, whites and beige set the tone for a light, bright, and airy home office perfect for those who work for home or those who just need space to study. A custom built in serves the purpose for both function with an abundance of storage on top and below but also is aesthetically pleasing. Inspirational quotes line the walls and fill in the built in for added decor. A pop of green and the area rug from Urban Outfitters gives this space the modern bohemian vibe.
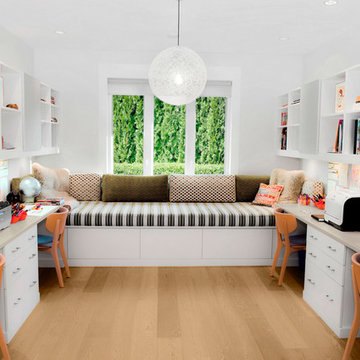
With working and relaxing zones all in the same room, this system allows for productivity and comfort all in one space. Classic White finish paired with the white walls lends an airy feel. White slab drawer fronts contribute to the seamless look. Cassini Beach countertops provide contrast and a natural touch. Adjustable shelving creates flexibility for changing needs. Integrated multiple workstations provide designated project and task areas. Open overhead storage provides easy access to books and supplies.

This 1990s brick home had decent square footage and a massive front yard, but no way to enjoy it. Each room needed an update, so the entire house was renovated and remodeled, and an addition was put on over the existing garage to create a symmetrical front. The old brown brick was painted a distressed white.
The 500sf 2nd floor addition includes 2 new bedrooms for their teen children, and the 12'x30' front porch lanai with standing seam metal roof is a nod to the homeowners' love for the Islands. Each room is beautifully appointed with large windows, wood floors, white walls, white bead board ceilings, glass doors and knobs, and interior wood details reminiscent of Hawaiian plantation architecture.
The kitchen was remodeled to increase width and flow, and a new laundry / mudroom was added in the back of the existing garage. The master bath was completely remodeled. Every room is filled with books, and shelves, many made by the homeowner.
Project photography by Kmiecik Imagery.
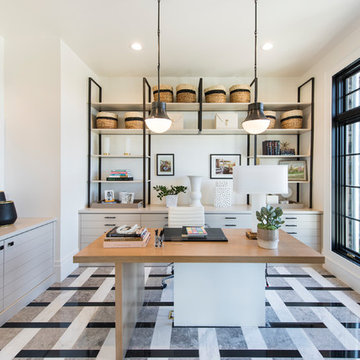
ソルトレイクシティにある広いトランジショナルスタイルのおしゃれなホームオフィス・書斎 (白い壁、カーペット敷き、暖炉なし、自立型机、マルチカラーの床) の写真
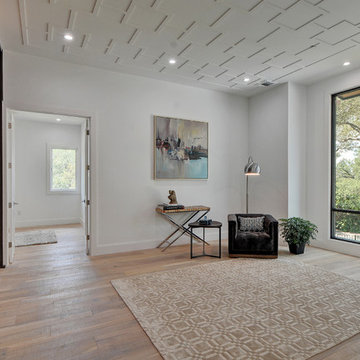
Walk on sunshine with Skyline Floorscapes' Ivory White Oak. This smooth operator of floors adds charm to any room. Its delightfully light tones will have you whistling while you work, play, or relax at home.
This amazing reclaimed wood style is a perfect environmentally-friendly statement for a modern space, or it will match the design of an older house with its vintage style. The ivory color will brighten up any room.
This engineered wood is extremely strong with nine layers and a 3mm wear layer of White Oak on top. The wood is handscraped, adding to the lived-in quality of the wood. This will make it look like it has been in your home all along.
Each piece is 7.5-in. wide by 71-in. long by 5/8-in. thick in size. It comes with a 35-year finish warranty and a lifetime structural warranty.
This is a real wood engineered flooring product made from white oak. It has a beautiful ivory color with hand scraped, reclaimed planks that are finished in oil. The planks have a tongue & groove construction that can be floated, glued or nailed down.

Martha O'Hara Interiors, Furnishings & Photo Styling | Detail Design + Build, Builder | Charlie & Co. Design, Architect | Corey Gaffer, Photography | Please Note: All “related,” “similar,” and “sponsored” products tagged or listed by Houzz are not actual products pictured. They have not been approved by Martha O’Hara Interiors nor any of the professionals credited. For information about our work, please contact design@oharainteriors.com.
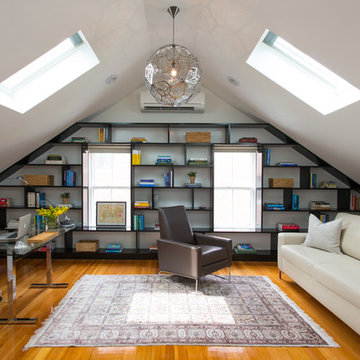
In the third floor library we had custom built bookcases constructed with a strong geometric pattern. The shelves were finished in a high gloss black to make them stand out against the white walls.
Photo: Eric Roth
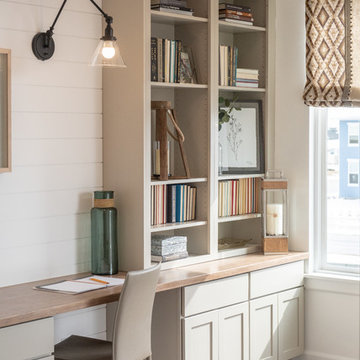
ソルトレイクシティにあるお手頃価格の中くらいなトランジショナルスタイルのおしゃれな書斎 (白い壁、クッションフロア、暖炉なし、造り付け机、グレーの床) の写真
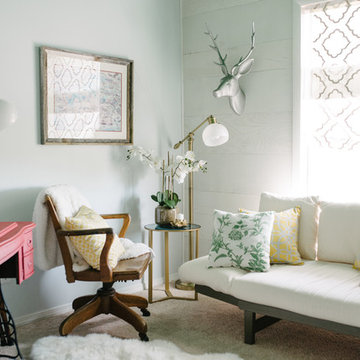
Photo by Drew Schrimsher.
アルバカーキにあるトランジショナルスタイルのおしゃれなクラフトルーム (白い壁、カーペット敷き、暖炉なし、自立型机、ベージュの床) の写真
アルバカーキにあるトランジショナルスタイルのおしゃれなクラフトルーム (白い壁、カーペット敷き、暖炉なし、自立型机、ベージュの床) の写真
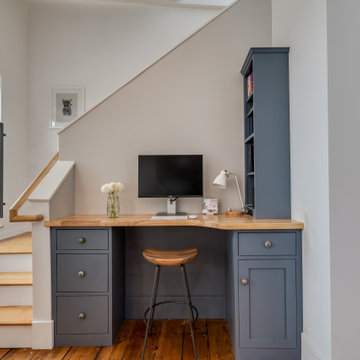
The perfect workspace.
ポートランド(メイン)にある小さなトランジショナルスタイルのおしゃれな書斎 (白い壁、無垢フローリング、暖炉なし、造り付け机) の写真
ポートランド(メイン)にある小さなトランジショナルスタイルのおしゃれな書斎 (白い壁、無垢フローリング、暖炉なし、造り付け机) の写真
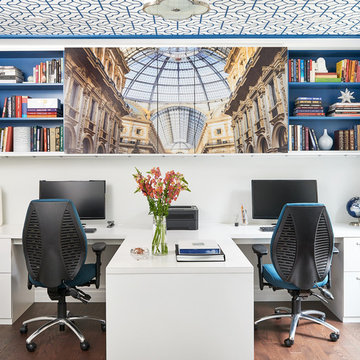
This office was created for a couple who both works from home and collaborate together from time to time. We created a custom T-shape desk surface which creates a partition between the two work stations yet offers a collaborative surface if necessary. The most interesting feature within the office is the photographic artwork of Italian architecture in the middle of the upper shelving unit. It’s actually divided into three sections and attached to a pair of sliding doors, which open and close part of the storage unit.
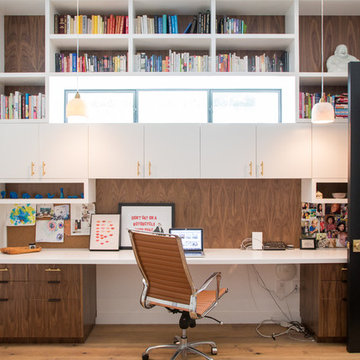
Collaboration with Bryan Wark Designs
Photography by Bethany Nauert
ロサンゼルスにあるトランジショナルスタイルのおしゃれな書斎 (白い壁、濃色無垢フローリング、暖炉なし、造り付け机、ベージュの床) の写真
ロサンゼルスにあるトランジショナルスタイルのおしゃれな書斎 (白い壁、濃色無垢フローリング、暖炉なし、造り付け机、ベージュの床) の写真
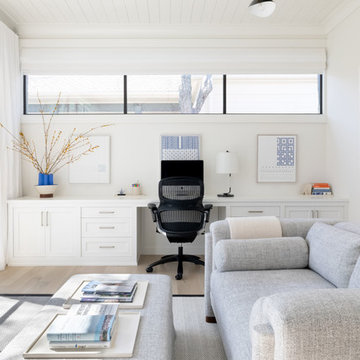
Austin Victorian by Chango & Co.
Architectural Advisement & Interior Design by Chango & Co.
Architecture by William Hablinski
Construction by J Pinnelli Co.
Photography by Sarah Elliott
トランジショナルスタイルのホームオフィス・書斎 (暖炉なし、白い壁) の写真
1


