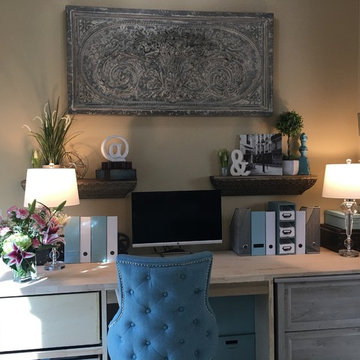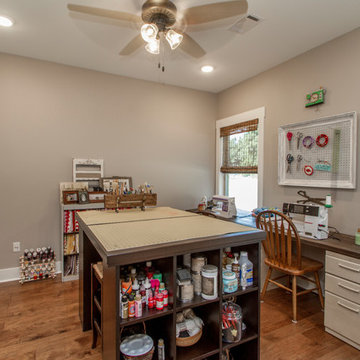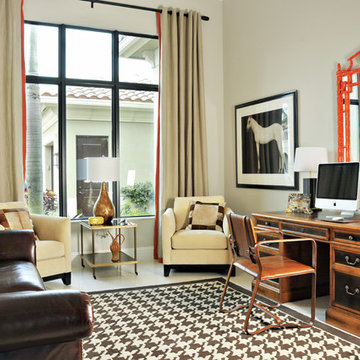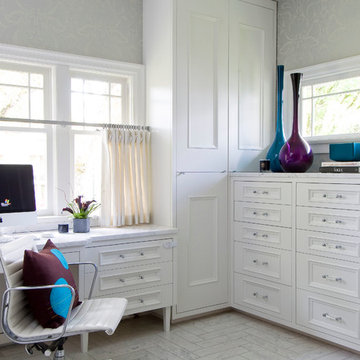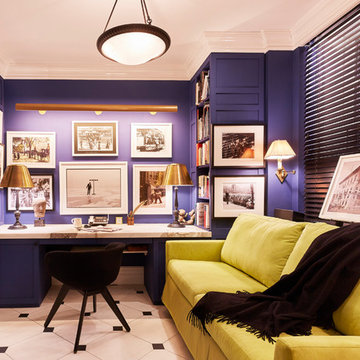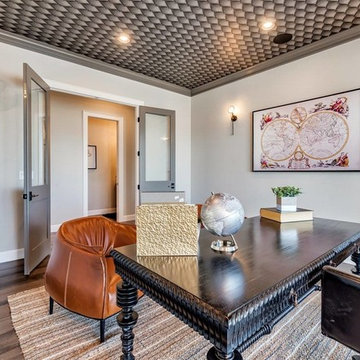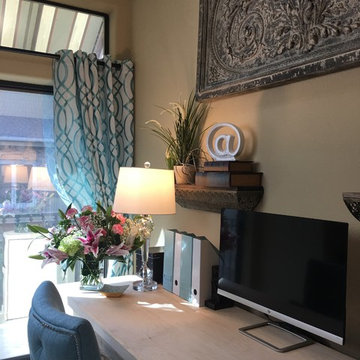トランジショナルスタイルのホームオフィス・書斎 (暖炉なし、大理石の床) の写真
絞り込み:
資材コスト
並び替え:今日の人気順
写真 1〜20 枚目(全 50 枚)
1/4

Кабинет, как и другие комнаты, решен в монохроме, но здесь мы добавили нотку лофта - кирпичная стена воссоздана на месте старой облицовки. Белого кирпича нужного масштаба мы не нашли, пришлось взять бельгийский клинкер ручной формовки и уже на месте красить; этот приём добавил глубины, создавая на гранях едва заметную потёртость. Мебельная композиция, изготовленная частным ателье, делится на 2 зоны: встроенный рабочий стол и шкафы напротив, куда спрятаны контроллеры системы аудио-мультирум и серверный блок.
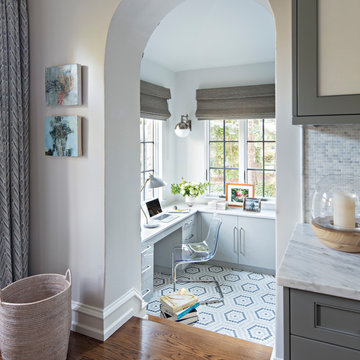
John Martinelli Photography
フィラデルフィアにある中くらいなトランジショナルスタイルのおしゃれなホームオフィス・書斎 (グレーの壁、大理石の床、暖炉なし) の写真
フィラデルフィアにある中くらいなトランジショナルスタイルのおしゃれなホームオフィス・書斎 (グレーの壁、大理石の床、暖炉なし) の写真

This truly magnificent King City Project is the ultra-luxurious family home you’ve been dreaming of! This immaculate 5 bedroom residence has stunning curb appeal, with a beautifully designed stone exterior, professionally landscaped gardens, and a private driveway leading up to the 3.5 car garage.
This extraordinary 6700 square foot palatial home. The Roman-inspired interior design has endless exceptional Marble floors, detailed high-end crown moulding, and upscale interior light fixtures throughout. Spend romantic evenings at home by the double sided gas fireplace in the family room featuring a coffered ceiling, large windows, and a stone accent wall, or, host elegant soirees in the incredible open concept living and dining room, accented with regal finishes and a 19ft Groin ceiling. For additional entertainment space, the sitting area just off the Rotunda features a gas fireplace and striking Fresco painted barrelled ceiling which opens to a balcony with unobstructed South views of the surrounding area. This expansive main level also has a gorgeous home office with built-in cabinetry that will make you want to work from home everyday!
The chef of the household will love this exquisite Klive Christian designed gourmet kitchen, equipped with custom cabinets, granite countertops and backsplash, a huge 10ft centre island, and high-end stainless steel appliances. The bright breakfast area is ideal for enjoying morning meals and conversation while overlooking the verdant backyard, or step out to the deck to savour your meals under the stars. Wine enthusiasts will love the climatized wine room for displaying and preserving your extensive collection.
Also on the main level is the expansive Master Suite with stunning views of the countryside, and a magnificent ensuite washroom, featuring built-in cabinetry, a dressing area, an oversized glass shower, and a separate soaker tub. The residence has an additional spacious bedroom on the main floor, ,two bedrooms on the second level and a 900 sq ft Nanny suite complete with a kitchenette. All bedrooms have abundant walk-in closet space, large picture windows and full ensuites with heated floors.
The professionally finished basement with upscale finishes has a lounge feel, featuring men’s and women’s bathrooms, a sizable entertainment area, bar, and two separate walkouts, as well as ample storage space. Extras include a side entrance to the mudroom,two spacious cold rooms, a CVAC rough-in, 400 AMP Electrical service, a security system, built-in speakers throughout and Control4 Home automation system that includes lighting, audio & video and so much more. A true pride of ownership and masterpiece designed and built by Dellfina Homes Inc.
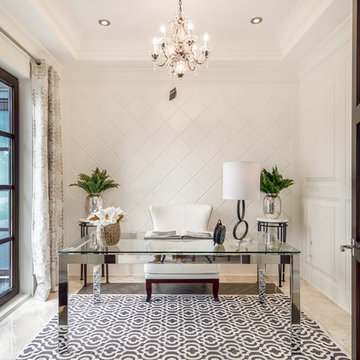
バンクーバーにある高級な中くらいなトランジショナルスタイルのおしゃれなホームオフィス・書斎 (白い壁、大理石の床、暖炉なし、自立型机、ベージュの床) の写真
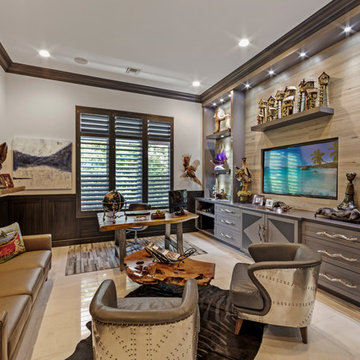
We gave this grand Boca Raton home comfortable interiors reflective of the client's personality.
Project completed by Lighthouse Point interior design firm Barbara Brickell Designs, Serving Lighthouse Point, Parkland, Pompano Beach, Highland Beach, and Delray Beach.
For more about Barbara Brickell Designs, click here: http://www.barbarabrickelldesigns.com
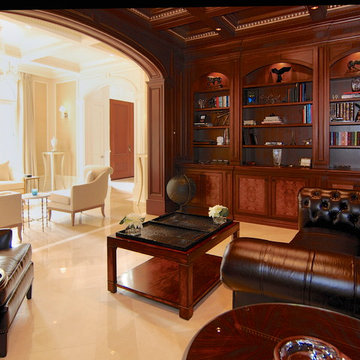
For this commission the client hired us to do the interiors of their new home which was under construction. The style of the house was very traditional however the client wanted the interiors to be transitional, a mixture of contemporary with more classic design. We assisted the client in all of the material, fixture, lighting, cabinetry and built-in selections for the home. The floors throughout the first floor of the home are a creme marble in different patterns to suit the particular room; the dining room has a marble mosaic inlay in the tradition of an oriental rug. The ground and second floors are hardwood flooring with a herringbone pattern in the bedrooms. Each of the seven bedrooms has a custom ensuite bathroom with a unique design. The master bathroom features a white and gray marble custom inlay around the wood paneled tub which rests below a venetian plaster domes and custom glass pendant light. We also selected all of the furnishings, wall coverings, window treatments, and accessories for the home. Custom draperies were fabricated for the sitting room, dining room, guest bedroom, master bedroom, and for the double height great room. The client wanted a neutral color scheme throughout the ground floor; fabrics were selected in creams and beiges in many different patterns and textures. One of the favorite rooms is the sitting room with the sculptural white tete a tete chairs. The master bedroom also maintains a neutral palette of creams and silver including a venetian mirror and a silver leafed folding screen. Additional unique features in the home are the layered capiz shell walls at the rear of the great room open bar, the double height limestone fireplace surround carved in a woven pattern, and the stained glass dome at the top of the vaulted ceilings in the great room.
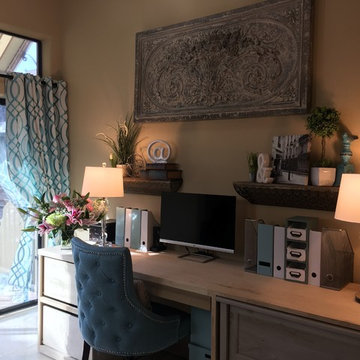
European French Farmhouse inspired Kitchen Office. Curtains were placed only on one side of the sliding door to accommodate for ease of exit for the new outside staircase leading down to the first level patio.
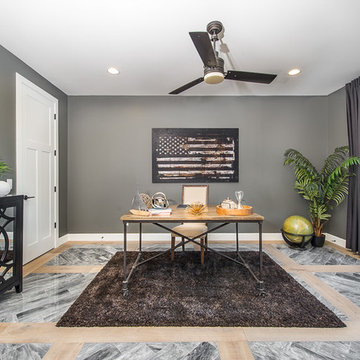
Jennifer Kruk Photography
フェニックスにある広いトランジショナルスタイルのおしゃれなホームオフィス・書斎 (グレーの壁、大理石の床、暖炉なし、自立型机) の写真
フェニックスにある広いトランジショナルスタイルのおしゃれなホームオフィス・書斎 (グレーの壁、大理石の床、暖炉なし、自立型机) の写真
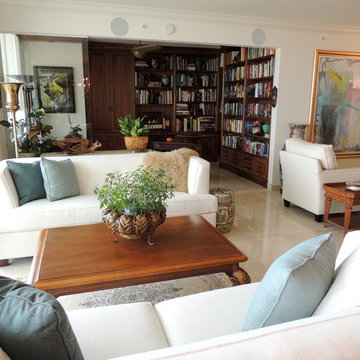
The home office of this renovated Ft. Lauderdale condo features a floor to ceiling bookcase, a glass wall divider and marble flooring. Construction by Robelen Hanna Homes.
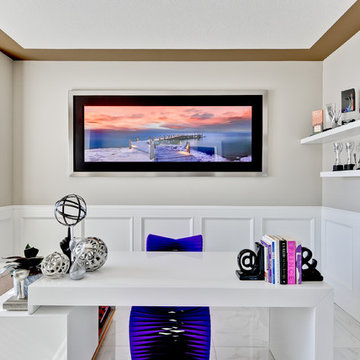
360 degrees
エドモントンにある高級な中くらいなトランジショナルスタイルのおしゃれなホームオフィス・書斎 (グレーの壁、大理石の床、暖炉なし、自立型机) の写真
エドモントンにある高級な中くらいなトランジショナルスタイルのおしゃれなホームオフィス・書斎 (グレーの壁、大理石の床、暖炉なし、自立型机) の写真
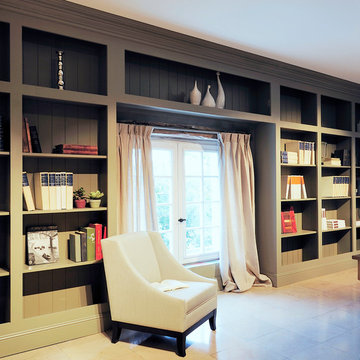
Aménagement d'une bibliothèque en medium peint. Fabrication et matières premières 100 % Françaises
リヨンにある高級な広いトランジショナルスタイルのおしゃれなホームオフィス・書斎 (ライブラリー、グレーの壁、大理石の床、暖炉なし、ベージュの床) の写真
リヨンにある高級な広いトランジショナルスタイルのおしゃれなホームオフィス・書斎 (ライブラリー、グレーの壁、大理石の床、暖炉なし、ベージュの床) の写真
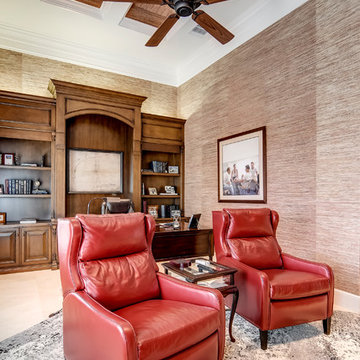
Photo by Bruce Frame. This angle showcases the coffered ceiling and how we had the coffers covered in same grasscloth as the walls. Upon closer inspection, you can see that the background color of the grasscloth coordinates with the chairs yet is not overpoweringly red. The one-of-a-kind photo on the wall is an Ozzie Sweet original that, thanks to our research department, we were able to get at our client's request. There really are no limits to what we can do for you!
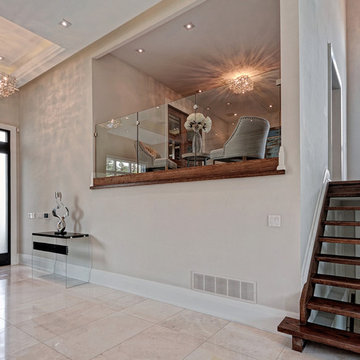
Boutique Architectural Design Studio
トロントにある高級な広いトランジショナルスタイルのおしゃれなホームオフィス・書斎 (ライブラリー、茶色い壁、大理石の床、暖炉なし、造り付け机、ベージュの床) の写真
トロントにある高級な広いトランジショナルスタイルのおしゃれなホームオフィス・書斎 (ライブラリー、茶色い壁、大理石の床、暖炉なし、造り付け机、ベージュの床) の写真
トランジショナルスタイルのホームオフィス・書斎 (暖炉なし、大理石の床) の写真
1
