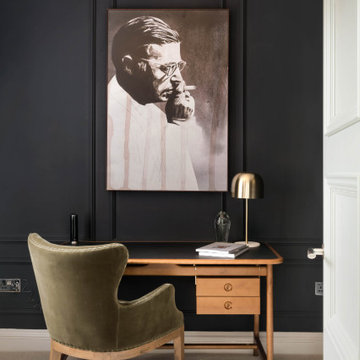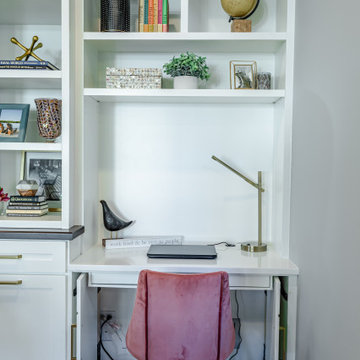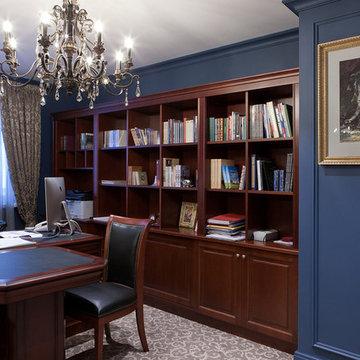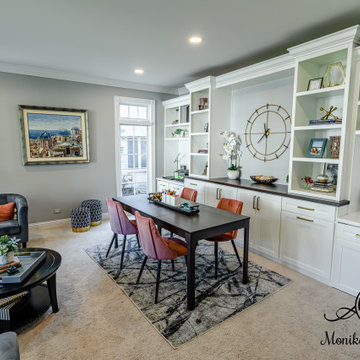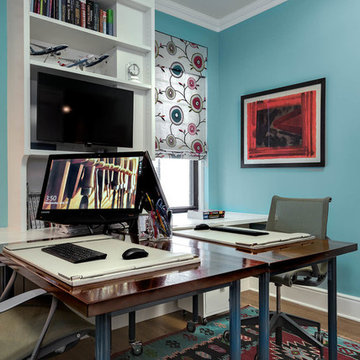お手頃価格のトランジショナルスタイルのホームオフィス・書斎 (ベージュの床、黒い床、黄色い床、青い壁) の写真
絞り込み:
資材コスト
並び替え:今日の人気順
写真 1〜20 枚目(全 53 枚)
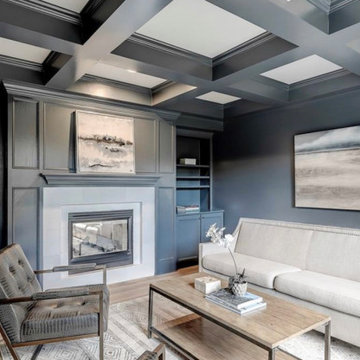
Update of this office space to a moody Blue with French Oak hardwood floors.
お手頃価格の中くらいなトランジショナルスタイルのおしゃれな書斎 (青い壁、淡色無垢フローリング、両方向型暖炉、石材の暖炉まわり、ベージュの床) の写真
お手頃価格の中くらいなトランジショナルスタイルのおしゃれな書斎 (青い壁、淡色無垢フローリング、両方向型暖炉、石材の暖炉まわり、ベージュの床) の写真
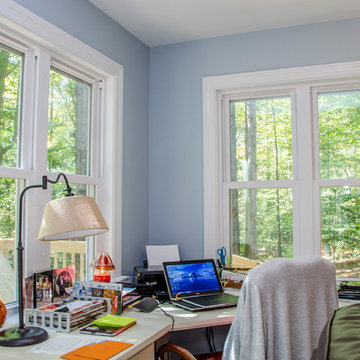
Home office addition with a TV area
リッチモンドにあるお手頃価格の広いトランジショナルスタイルのおしゃれな書斎 (青い壁、カーペット敷き、自立型机、ベージュの床) の写真
リッチモンドにあるお手頃価格の広いトランジショナルスタイルのおしゃれな書斎 (青い壁、カーペット敷き、自立型机、ベージュの床) の写真
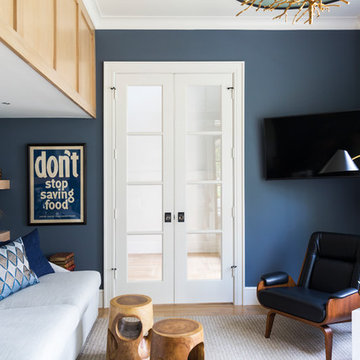
Photographer - Michael Wiltbank
ダラスにあるお手頃価格の中くらいなトランジショナルスタイルのおしゃれな書斎 (青い壁、無垢フローリング、自立型机、ベージュの床) の写真
ダラスにあるお手頃価格の中くらいなトランジショナルスタイルのおしゃれな書斎 (青い壁、無垢フローリング、自立型机、ベージュの床) の写真
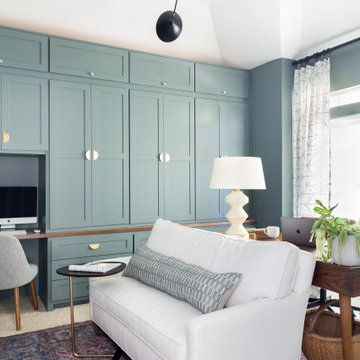
This room needed to functional as a workspace for the entire family. We added the built-ins for storage, a sofa in front of the desk for lounging, and a computer workstation for homework.
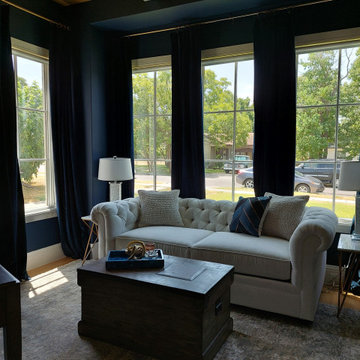
Gorgeous home office doubling as a guest room. The walls are painted in a rich naval blue, complemented by luxurious navy blue velvet drapery. Warm gold and brass fixtures add a touch of elegance, while rustic wood case goods provide a natural and inviting feel. For added comfort and doubling in function to accommodate guests, a custom upholstered heathered gray fabric sleeper sofa is the perfect addition. The gold ceiling and white coffers create a sense of grandeur, while the shell inlay table lamps and marble top accent table add a touch of sophistication. Finally, a sleek black glass metal bookcase completes the look, providing ample storage for all your professional needs. With these design elements, your home office will be transformed into a space that is both functional and stylish. The ideal space for the working professional woman to focus… or to unwind. It perfectly captures a transitional glam sophistication yet is inviting and cozy so she can be productive or relax in style.
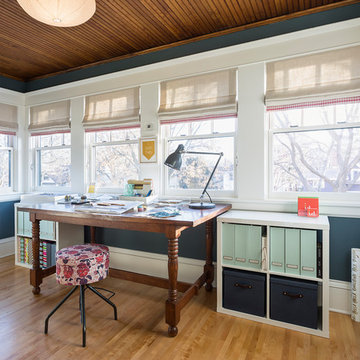
Andrea Rugg Photography
ミネアポリスにあるお手頃価格の小さなトランジショナルスタイルのおしゃれなホームオフィス・書斎 (青い壁、淡色無垢フローリング、自立型机、ベージュの床) の写真
ミネアポリスにあるお手頃価格の小さなトランジショナルスタイルのおしゃれなホームオフィス・書斎 (青い壁、淡色無垢フローリング、自立型机、ベージュの床) の写真
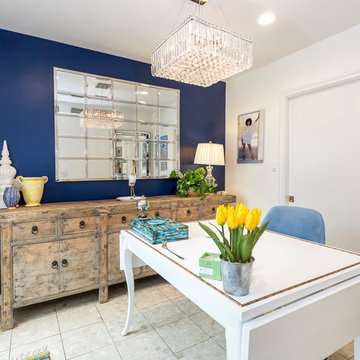
Our homeowner approached us first in order to remodel her master suite. Her shower was leaking and she wanted to turn 2 separate closets into one enviable walk in closet. This homeowners projects have been completed in multiple phases. The second phase was focused on the kitchen, laundry room and converting the dining room to an office. View before and after images of the project here:
http://www.houzz.com/discussions/4412085/m=23/dining-room-turned-office-in-los-angeles-ca
https://www.houzz.com/discussions/4425079/m=23/laundry-room-refresh-in-la
https://www.houzz.com/discussions/4440223/m=23/banquette-driven-kitchen-remodel-in-la
We feel fortunate that she has such great taste and furnished her home so well!
Dining Room turned Office: There is a white washed oak barn door separating the new office from the living room. The blue accent wall is the perfect backdrop for the mirror. This room features both recessed lighting and a stunning pendant chandelier. It also has both a pocket door and barn door. The view to the backyard was a part of this remodel and makes it a lovely office for the homeowner.
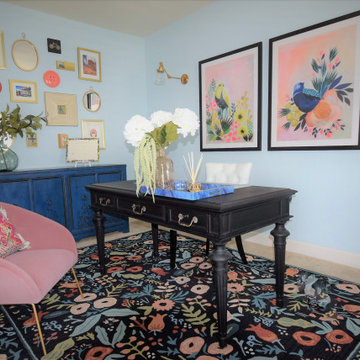
ワシントンD.C.にあるお手頃価格の中くらいなトランジショナルスタイルのおしゃれなホームオフィス・書斎 (青い壁、カーペット敷き、自立型机、ベージュの床) の写真
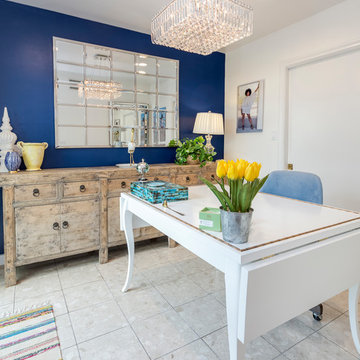
Our homeowner approached us first in order to remodel her master suite. Her shower was leaking and she wanted to turn 2 separate closets into one enviable walk in closet. This homeowners projects have been completed in multiple phases. The second phase was focused on the kitchen, laundry room and converting the dining room to an office. View before and after images of the project here:
http://www.houzz.com/discussions/4412085/m=23/dining-room-turned-office-in-los-angeles-ca
https://www.houzz.com/discussions/4425079/m=23/laundry-room-refresh-in-la
https://www.houzz.com/discussions/4440223/m=23/banquette-driven-kitchen-remodel-in-la
We feel fortunate that she has such great taste and furnished her home so well!
Dining Room turned Office: There is a white washed oak barn door separating the new office from the living room. The blue accent wall is the perfect backdrop for the mirror. This room features both recessed lighting and a stunning pendant chandelier. It also has both a pocket door and barn door. The view to the backyard was a part of this remodel and makes it a lovely office for the homeowner.
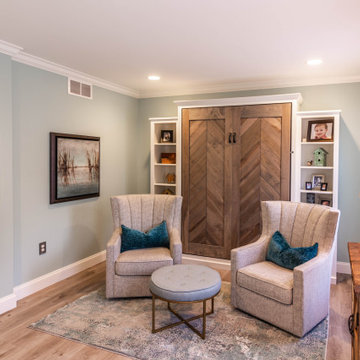
The first floor remodel began with the idea of removing a load bearing wall to create an open floor plan for the kitchen, dining room, and living room. This would allow more light to the back of the house, and open up a lot of space. A new kitchen with custom cabinetry, granite, crackled subway tile, and gorgeous cement tile focal point draws your eye in from the front door. New LVT plank flooring throughout keeps the space light and airy. Double barn doors for the pantry is a simple touch to update the outdated louvered bi-fold doors. Glass french doors into a new first floor office right off the entrance stands out on it's own.
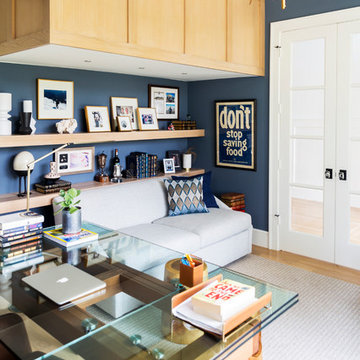
Photographer - Michael Wiltbank
ダラスにあるお手頃価格の中くらいなトランジショナルスタイルのおしゃれな書斎 (青い壁、無垢フローリング、自立型机、ベージュの床) の写真
ダラスにあるお手頃価格の中くらいなトランジショナルスタイルのおしゃれな書斎 (青い壁、無垢フローリング、自立型机、ベージュの床) の写真
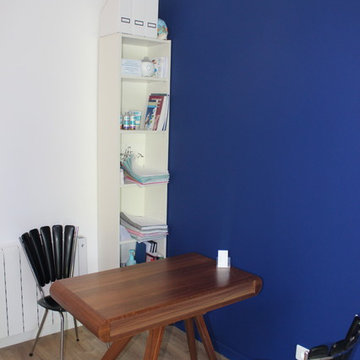
Espace rendez-vous
パリにあるお手頃価格の中くらいなトランジショナルスタイルのおしゃれな書斎 (青い壁、セラミックタイルの床、造り付け机、ベージュの床) の写真
パリにあるお手頃価格の中くらいなトランジショナルスタイルのおしゃれな書斎 (青い壁、セラミックタイルの床、造り付け机、ベージュの床) の写真
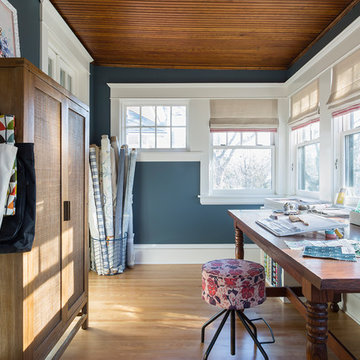
Andrea Rugg Photography
ミネアポリスにあるお手頃価格の小さなトランジショナルスタイルのおしゃれなホームオフィス・書斎 (青い壁、淡色無垢フローリング、自立型机、ベージュの床) の写真
ミネアポリスにあるお手頃価格の小さなトランジショナルスタイルのおしゃれなホームオフィス・書斎 (青い壁、淡色無垢フローリング、自立型机、ベージュの床) の写真
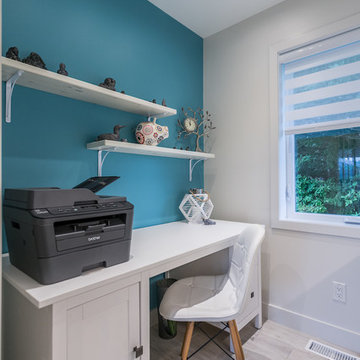
Lorraine Masse Design photographe; Allen McEachern
モントリオールにあるお手頃価格の小さなトランジショナルスタイルのおしゃれなホームオフィス・書斎 (青い壁、セラミックタイルの床、暖炉なし、ベージュの床) の写真
モントリオールにあるお手頃価格の小さなトランジショナルスタイルのおしゃれなホームオフィス・書斎 (青い壁、セラミックタイルの床、暖炉なし、ベージュの床) の写真
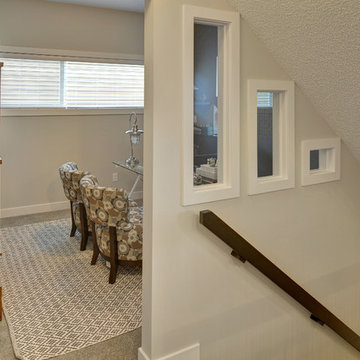
This large den sits off the kitchen. It has a large transom window to allow in lots of natural light and has plenty of room for a desk, chair, guest seating as well as a over-sized bookcase.
お手頃価格のトランジショナルスタイルのホームオフィス・書斎 (ベージュの床、黒い床、黄色い床、青い壁) の写真
1
