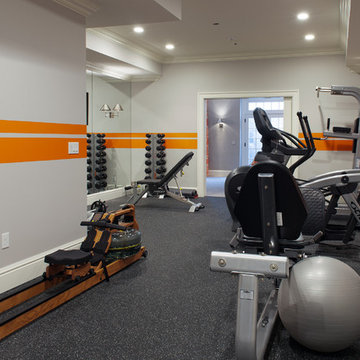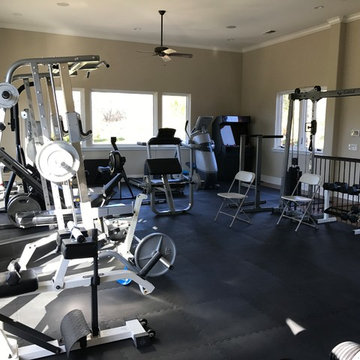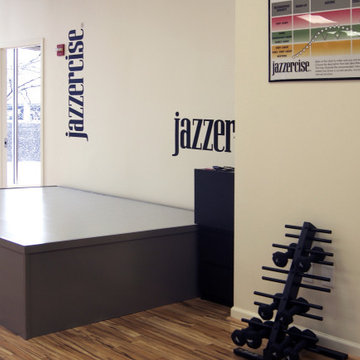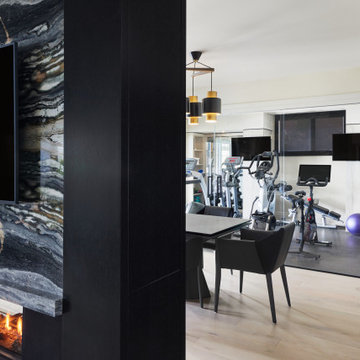黒いトランジショナルスタイルのホームジム (ベージュの壁、オレンジの壁) の写真
絞り込み:
資材コスト
並び替え:今日の人気順
写真 1〜19 枚目(全 19 枚)
1/5

Josh Caldwell Photography
デンバーにあるトランジショナルスタイルのおしゃれな多目的ジム (ベージュの壁、カーペット敷き、茶色い床) の写真
デンバーにあるトランジショナルスタイルのおしゃれな多目的ジム (ベージュの壁、カーペット敷き、茶色い床) の写真

In September of 2015, Boston magazine opened its eleventh Design Home project at Turner Hill, a residential, luxury golf community in Ipswich, MA. The featured unit is a three story residence with an eclectic, sophisticated style. Situated just miles from the ocean, this idyllic residence has top of the line appliances, exquisite millwork, and lush furnishings.
Landry & Arcari Rugs and Carpeting consulted with lead designer Chelsi Christensen and provided over a dozen rugs for this project. For more information about the Design Home, please visit:
http://www.bostonmagazine.com/designhome2015/
Designer: Chelsi Christensen, Design East Interiors,
Photographer: Michael J. Lee
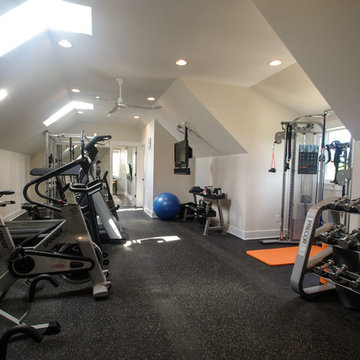
Bonus room above the garage becomes home gym with skylights, dormers and windows, and flooring to meet the need.
ミルウォーキーにあるお手頃価格の広いトランジショナルスタイルのおしゃれなトレーニングルーム (ベージュの壁) の写真
ミルウォーキーにあるお手頃価格の広いトランジショナルスタイルのおしゃれなトレーニングルーム (ベージュの壁) の写真
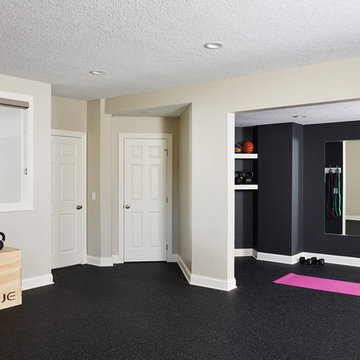
Custom home gym. Large space for kids to play basketball with separate workout area. Rubber floors, mirrors, shelves and hooks to store workout equipment.

Sam Grey Photography, MDK Designs
ボストンにあるラグジュアリーなトランジショナルスタイルのおしゃれなトレーニングルーム (ベージュの壁、淡色無垢フローリング) の写真
ボストンにあるラグジュアリーなトランジショナルスタイルのおしゃれなトレーニングルーム (ベージュの壁、淡色無垢フローリング) の写真
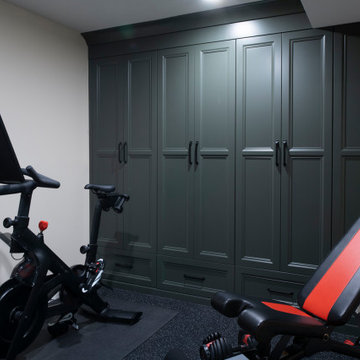
Moody floor to ceiling cabinetry provide ample storage in this small home gym for items like towels, bands, and even small weights.
ミネアポリスにある高級な小さなトランジショナルスタイルのおしゃれな多目的ジム (ベージュの壁、黒い床) の写真
ミネアポリスにある高級な小さなトランジショナルスタイルのおしゃれな多目的ジム (ベージュの壁、黒い床) の写真

The home gym is light, bright and functional. Notice the ceiling is painted the same color as the walls. This was done to make the low ceiling disappear.
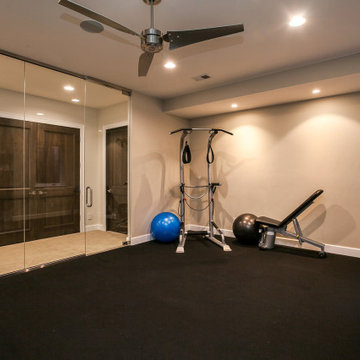
This client wanted to have their kitchen as their centerpiece for their house. As such, I designed this kitchen to have a dark walnut natural wood finish with timeless white kitchen island combined with metal appliances.
The entire home boasts an open, minimalistic, elegant, classy, and functional design, with the living room showcasing a unique vein cut silver travertine stone showcased on the fireplace. Warm colors were used throughout in order to make the home inviting in a family-friendly setting.
---
Project designed by Montecito interior designer Margarita Bravo. She serves Montecito as well as surrounding areas such as Hope Ranch, Summerland, Santa Barbara, Isla Vista, Mission Canyon, Carpinteria, Goleta, Ojai, Los Olivos, and Solvang.
For more about MARGARITA BRAVO, visit here: https://www.margaritabravo.com/
To learn more about this project, visit here: https://www.margaritabravo.com/portfolio/observatory-park/
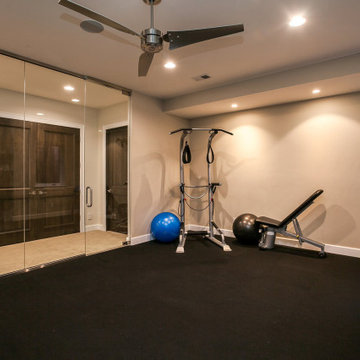
This client wanted to have their kitchen as their centerpiece for their house. As such, I designed this kitchen to have a dark walnut natural wood finish with timeless white kitchen island combined with metal appliances.
The entire home boasts an open, minimalistic, elegant, classy, and functional design, with the living room showcasing a unique vein cut silver travertine stone showcased on the fireplace. Warm colors were used throughout in order to make the home inviting in a family-friendly setting.
---
Project designed by Miami interior designer Margarita Bravo. She serves Miami as well as surrounding areas such as Coconut Grove, Key Biscayne, Miami Beach, North Miami Beach, and Hallandale Beach.
For more about MARGARITA BRAVO, click here: https://www.margaritabravo.com/
To learn more about this project, click here: https://www.margaritabravo.com/portfolio/observatory-park/
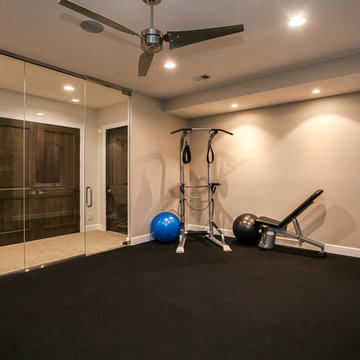
This client wanted to have their kitchen as their centerpiece for their house. As such, I designed this kitchen to have a dark walnut natural wood finish with timeless white kitchen island combined with metal appliances.
The entire home boasts an open, minimalistic, elegant, classy, and functional design, with the living room showcasing a unique vein cut silver travertine stone showcased on the fireplace. Warm colors were used throughout in order to make the home inviting in a family-friendly setting.
Project designed by Denver, Colorado interior designer Margarita Bravo. She serves Denver as well as surrounding areas such as Cherry Hills Village, Englewood, Greenwood Village, and Bow Mar.
For more about MARGARITA BRAVO, click here: https://www.margaritabravo.com/
To learn more about this project, click here: https://www.margaritabravo.com/portfolio/observatory-park/
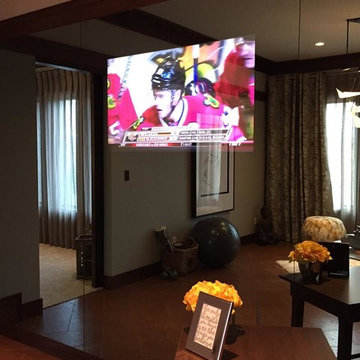
Photos by: One Smart Home of Avanti Custom Home
エドモントンにあるラグジュアリーな小さなトランジショナルスタイルのおしゃれな多目的ジム (ベージュの壁) の写真
エドモントンにあるラグジュアリーな小さなトランジショナルスタイルのおしゃれな多目的ジム (ベージュの壁) の写真
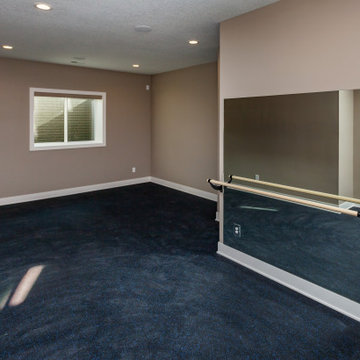
Lower level home gym with storage closet.
他の地域にあるトランジショナルスタイルのおしゃれな多目的ジム (ベージュの壁、カーペット敷き、ベージュの床) の写真
他の地域にあるトランジショナルスタイルのおしゃれな多目的ジム (ベージュの壁、カーペット敷き、ベージュの床) の写真
黒いトランジショナルスタイルのホームジム (ベージュの壁、オレンジの壁) の写真
1

