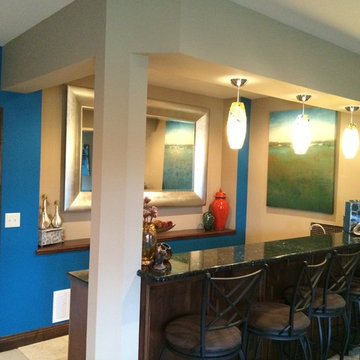トランジショナルスタイルの着席型バー (セラミックタイルの床、I型) の写真
絞り込み:
資材コスト
並び替え:今日の人気順
写真 1〜16 枚目(全 16 枚)
1/5
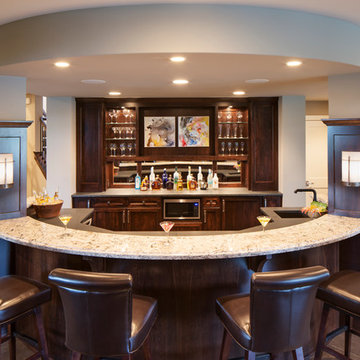
Landmark Photography - Jim Krueger
ミネアポリスにある高級な広いトランジショナルスタイルのおしゃれな着席型バー (I型、アンダーカウンターシンク、濃色木目調キャビネット、御影石カウンター、ミラータイルのキッチンパネル、セラミックタイルの床、オープンシェルフ、グレーの床) の写真
ミネアポリスにある高級な広いトランジショナルスタイルのおしゃれな着席型バー (I型、アンダーカウンターシンク、濃色木目調キャビネット、御影石カウンター、ミラータイルのキッチンパネル、セラミックタイルの床、オープンシェルフ、グレーの床) の写真
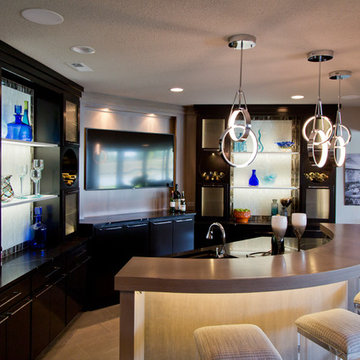
カンザスシティにあるラグジュアリーな広いトランジショナルスタイルのおしゃれな着席型バー (I型、ガラス扉のキャビネット、黒いキャビネット、グレーのキッチンパネル、セラミックタイルの床、ベージュの床、グレーのキッチンカウンター) の写真
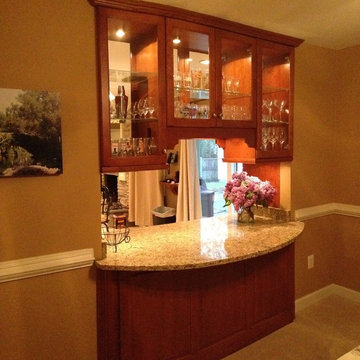
Crofton, MD The client wanted a small opening from the kitchen to the dining room to invite gathering while entertaining. My vision was to create a more gracious opening by filling it with cherry cabinets. I wanted to make it look like a piece of furniture and by adding glass doors and interior as well as under cabinet lighting it gave the space a nice glow.
Contractor, Artech Construction.
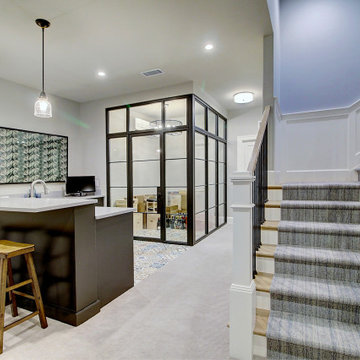
デンバーにあるラグジュアリーな巨大なトランジショナルスタイルのおしゃれな着席型バー (I型、アンダーカウンターシンク、落し込みパネル扉のキャビネット、濃色木目調キャビネット、御影石カウンター、グレーのキッチンパネル、御影石のキッチンパネル、セラミックタイルの床、マルチカラーの床、グレーのキッチンカウンター) の写真
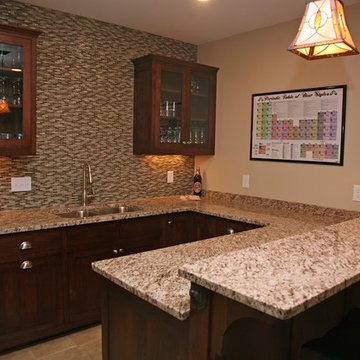
他の地域にある高級な中くらいなトランジショナルスタイルのおしゃれな着席型バー (I型、アンダーカウンターシンク、シェーカースタイル扉のキャビネット、濃色木目調キャビネット、御影石カウンター、ベージュキッチンパネル、ガラスタイルのキッチンパネル、セラミックタイルの床) の写真
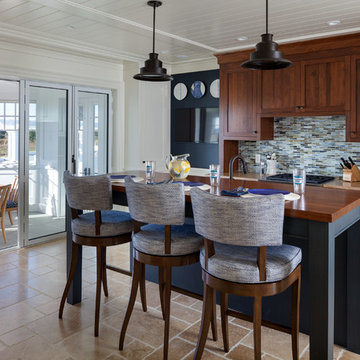
Greg Premru
ボストンにある中くらいなトランジショナルスタイルのおしゃれな着席型バー (I型、アンダーカウンターシンク、落し込みパネル扉のキャビネット、濃色木目調キャビネット、御影石カウンター、青いキッチンパネル、ボーダータイルのキッチンパネル、セラミックタイルの床) の写真
ボストンにある中くらいなトランジショナルスタイルのおしゃれな着席型バー (I型、アンダーカウンターシンク、落し込みパネル扉のキャビネット、濃色木目調キャビネット、御影石カウンター、青いキッチンパネル、ボーダータイルのキッチンパネル、セラミックタイルの床) の写真
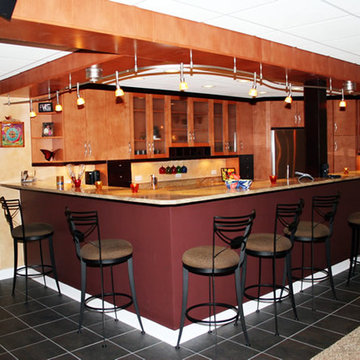
Are you looking to create a fun place for the family to play? One of the most sought-after remodels is to finish the basement. Whether you add a game room, a home office or even a fitness room, the basement offers a great avenue to help maximize living space in your home. Meeder Design will incorporate your ideas with our knowledge and develop a basement area the entire family will enjoy. Entertainers, add a full bar area and maybe a wine cellar to your plan. Movie buffs, we’ll build a home theater worthy of an Oscar! Need to add bedrooms and a bath, or perhaps an in-law suite? We’ll help you determine what will work within your budget.
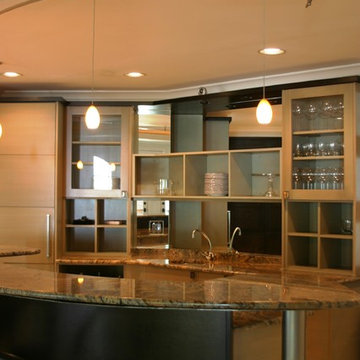
アトランタにあるトランジショナルスタイルのおしゃれな着席型バー (I型、アンダーカウンターシンク、ガラス扉のキャビネット、淡色木目調キャビネット、御影石カウンター、ミラータイルのキッチンパネル、セラミックタイルの床、ベージュの床) の写真
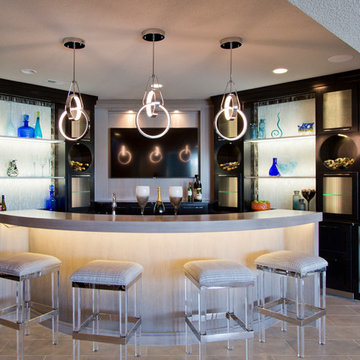
カンザスシティにあるラグジュアリーな広いトランジショナルスタイルのおしゃれな着席型バー (I型、ガラス扉のキャビネット、黒いキャビネット、グレーのキッチンパネル、セラミックタイルの床、ベージュの床、グレーのキッチンカウンター) の写真
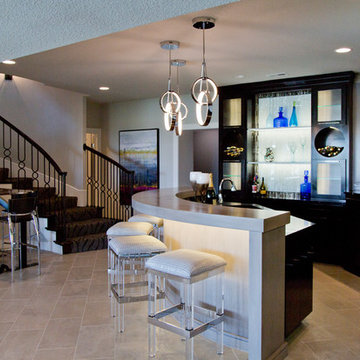
カンザスシティにあるラグジュアリーな広いトランジショナルスタイルのおしゃれな着席型バー (I型、ガラス扉のキャビネット、黒いキャビネット、グレーのキッチンパネル、セラミックタイルの床、ベージュの床、グレーのキッチンカウンター) の写真
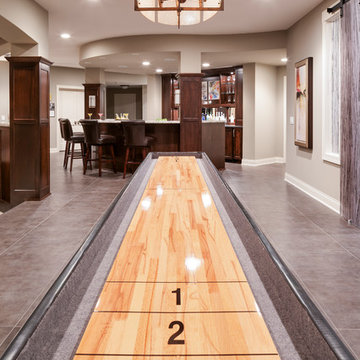
Landmark Photography - Jim Krueger
ミネアポリスにある高級な広いトランジショナルスタイルのおしゃれな着席型バー (I型、オープンシェルフ、濃色木目調キャビネット、セラミックタイルの床、グレーの床) の写真
ミネアポリスにある高級な広いトランジショナルスタイルのおしゃれな着席型バー (I型、オープンシェルフ、濃色木目調キャビネット、セラミックタイルの床、グレーの床) の写真
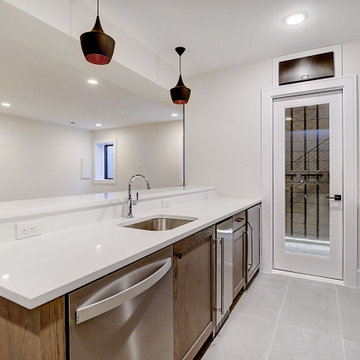
Inspired by the iconic American farmhouse, this transitional home blends a modern sense of space and living with traditional form and materials. Details are streamlined and modernized, while the overall form echoes American nastolgia. Past the expansive and welcoming front patio, one enters through the element of glass tying together the two main brick masses.
The airiness of the entry glass wall is carried throughout the home with vaulted ceilings, generous views to the outside and an open tread stair with a metal rail system. The modern openness is balanced by the traditional warmth of interior details, including fireplaces, wood ceiling beams and transitional light fixtures, and the restrained proportion of windows.
The home takes advantage of the Colorado sun by maximizing the southern light into the family spaces and Master Bedroom, orienting the Kitchen, Great Room and informal dining around the outdoor living space through views and multi-slide doors, the formal Dining Room spills out to the front patio through a wall of French doors, and the 2nd floor is dominated by a glass wall to the front and a balcony to the rear.
As a home for the modern family, it seeks to balance expansive gathering spaces throughout all three levels, both indoors and out, while also providing quiet respites such as the 5-piece Master Suite flooded with southern light, the 2nd floor Reading Nook overlooking the street, nestled between the Master and secondary bedrooms, and the Home Office projecting out into the private rear yard. This home promises to flex with the family looking to entertain or stay in for a quiet evening.
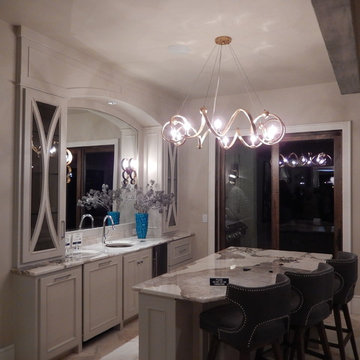
カンザスシティにある高級な広いトランジショナルスタイルのおしゃれな着席型バー (I型、落し込みパネル扉のキャビネット、御影石カウンター、セラミックタイルの床、グレーのキャビネット) の写真
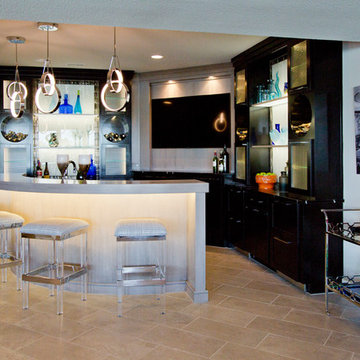
カンザスシティにあるラグジュアリーな広いトランジショナルスタイルのおしゃれな着席型バー (I型、ガラス扉のキャビネット、黒いキャビネット、グレーのキッチンパネル、セラミックタイルの床、ベージュの床、グレーのキッチンカウンター) の写真
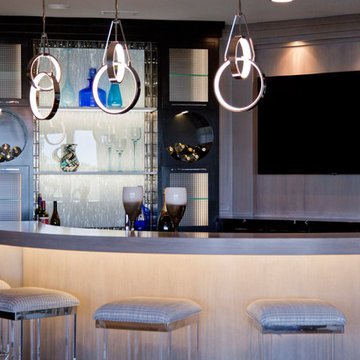
カンザスシティにあるラグジュアリーな広いトランジショナルスタイルのおしゃれな着席型バー (I型、ガラス扉のキャビネット、黒いキャビネット、グレーのキッチンパネル、セラミックタイルの床、ベージュの床、グレーのキッチンカウンター) の写真
トランジショナルスタイルの着席型バー (セラミックタイルの床、I型) の写真
1
