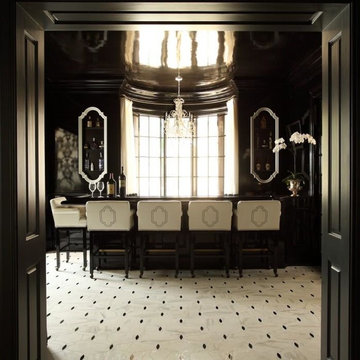ホームバー
絞り込み:
資材コスト
並び替え:今日の人気順
写真 1〜20 枚目(全 152 枚)
1/4
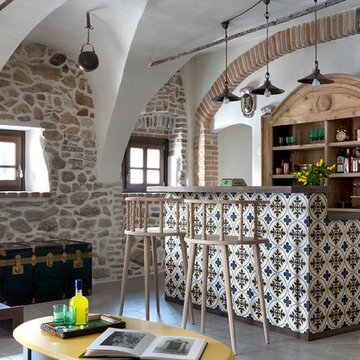
Francesco Bolis
中くらいな地中海スタイルのおしゃれな着席型バー (I型、中間色木目調キャビネット、木材カウンター、セラミックタイルの床、グレーの床、茶色いキッチンカウンター) の写真
中くらいな地中海スタイルのおしゃれな着席型バー (I型、中間色木目調キャビネット、木材カウンター、セラミックタイルの床、グレーの床、茶色いキッチンカウンター) の写真

他の地域にある高級な広いミッドセンチュリースタイルのおしゃれな着席型バー (I型、フラットパネル扉のキャビネット、ヴィンテージ仕上げキャビネット、御影石カウンター、セラミックタイルの床、アンダーカウンターシンク) の写真
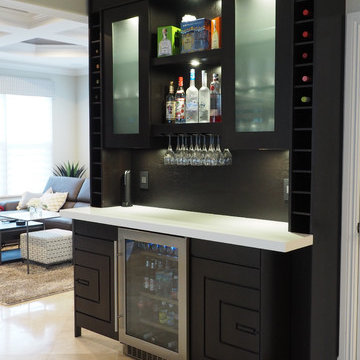
Walk-up Bar in Espresso stained Rift Cut Oak and Maple. This little gem measures less than 6' long but packs all the necessities to service you and your guests for any occasion - resting just between the Kitchen and matching Entertainment Center for maximum convenience.
The main focal point is the engraved lower doors with their concentric designs framing the glass front Cooler. Each side has interior liquor drawers built in for ease of selection when hunting for that seldom used liqueur. Above the open work surface hangs the stemware with LED lighting. The upper glass storage has 1/2" polished glass illuminated with cool operating LED lights all behind wood framed frosted glass inserts to match the white counter top
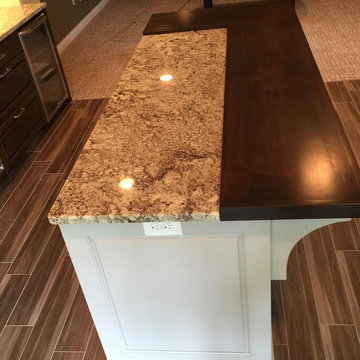
Multi material center island top.
ミネアポリスにあるモダンスタイルのおしゃれな着席型バー (I型、ドロップインシンク、シェーカースタイル扉のキャビネット、グレーのキャビネット、御影石カウンター、マルチカラーのキッチンパネル、モザイクタイルのキッチンパネル、セラミックタイルの床) の写真
ミネアポリスにあるモダンスタイルのおしゃれな着席型バー (I型、ドロップインシンク、シェーカースタイル扉のキャビネット、グレーのキャビネット、御影石カウンター、マルチカラーのキッチンパネル、モザイクタイルのキッチンパネル、セラミックタイルの床) の写真
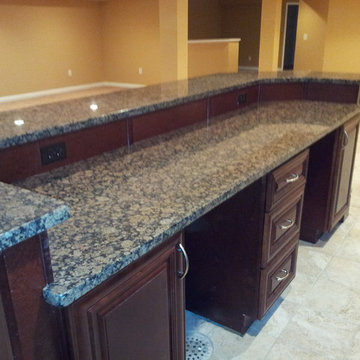
Dry bar working area
セントルイスにある高級な広いトラディショナルスタイルのおしゃれな着席型バー (I型、アンダーカウンターシンク、レイズドパネル扉のキャビネット、濃色木目調キャビネット、御影石カウンター、セラミックタイルの床) の写真
セントルイスにある高級な広いトラディショナルスタイルのおしゃれな着席型バー (I型、アンダーカウンターシンク、レイズドパネル扉のキャビネット、濃色木目調キャビネット、御影石カウンター、セラミックタイルの床) の写真
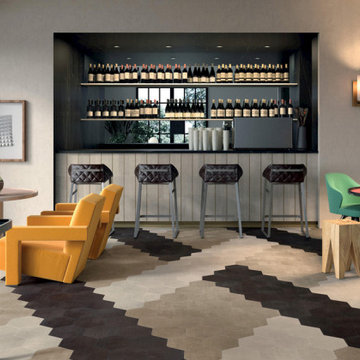
ロサンゼルスにあるラグジュアリーな中くらいなコンテンポラリースタイルのおしゃれな着席型バー (I型、ウォールシェルフ、黒いキャビネット、御影石カウンター、黒いキッチンパネル、ミラータイルのキッチンパネル、セラミックタイルの床、マルチカラーの床、黒いキッチンカウンター) の写真
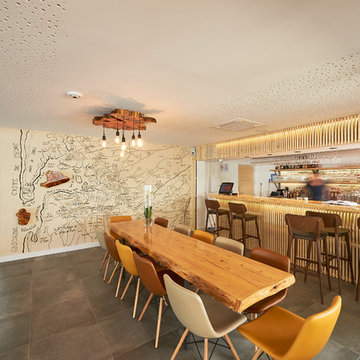
Vue globale du restaurant et bar
ボルドーにあるラグジュアリーな広いビーチスタイルのおしゃれな着席型バー (セラミックタイルの床、グレーの床、I型、オープンシェルフ、淡色木目調キャビネット、木材カウンター、白いキッチンパネル、ベージュのキッチンカウンター) の写真
ボルドーにあるラグジュアリーな広いビーチスタイルのおしゃれな着席型バー (セラミックタイルの床、グレーの床、I型、オープンシェルフ、淡色木目調キャビネット、木材カウンター、白いキッチンパネル、ベージュのキッチンカウンター) の写真
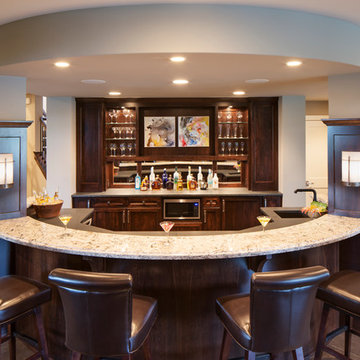
Landmark Photography - Jim Krueger
ミネアポリスにある高級な広いトランジショナルスタイルのおしゃれな着席型バー (I型、アンダーカウンターシンク、濃色木目調キャビネット、御影石カウンター、ミラータイルのキッチンパネル、セラミックタイルの床、オープンシェルフ、グレーの床) の写真
ミネアポリスにある高級な広いトランジショナルスタイルのおしゃれな着席型バー (I型、アンダーカウンターシンク、濃色木目調キャビネット、御影石カウンター、ミラータイルのキッチンパネル、セラミックタイルの床、オープンシェルフ、グレーの床) の写真
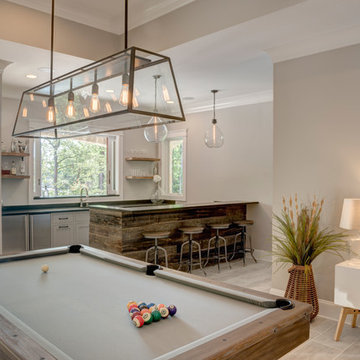
シャーロットにある中くらいなラスティックスタイルのおしゃれな着席型バー (I型、アンダーカウンターシンク、落し込みパネル扉のキャビネット、白いキャビネット、ソープストーンカウンター、セラミックタイルの床、ベージュの床、黒いキッチンカウンター) の写真
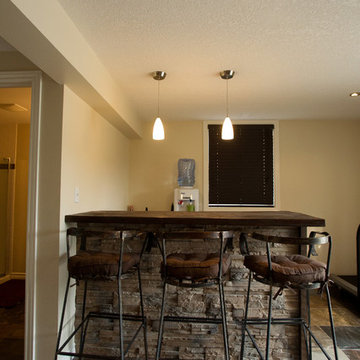
トロントにあるお手頃価格の小さなラスティックスタイルのおしゃれな着席型バー (I型、アンダーカウンターシンク、木材カウンター、セラミックタイルの床) の写真
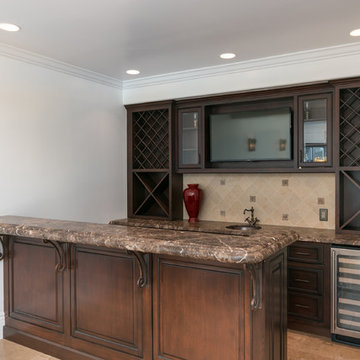
他の地域にある広いコンテンポラリースタイルのおしゃれな着席型バー (I型、ドロップインシンク、レイズドパネル扉のキャビネット、濃色木目調キャビネット、御影石カウンター、ベージュキッチンパネル、石タイルのキッチンパネル、セラミックタイルの床、茶色い床、茶色いキッチンカウンター) の写真
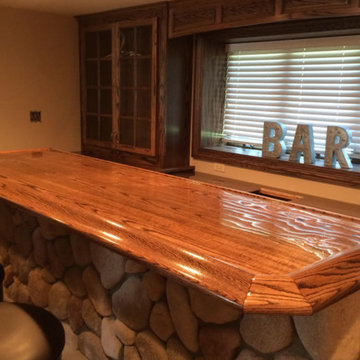
他の地域にある広いトラディショナルスタイルのおしゃれな着席型バー (I型、ガラス扉のキャビネット、濃色木目調キャビネット、木材カウンター、セラミックタイルの床) の写真
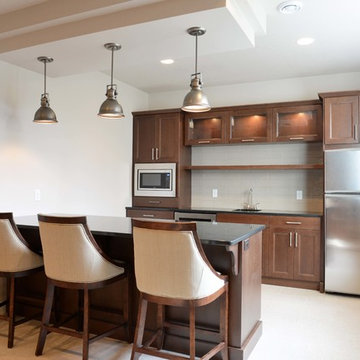
Robb Siverson Photography
他の地域にある低価格の小さなおしゃれな着席型バー (I型、アンダーカウンターシンク、シェーカースタイル扉のキャビネット、中間色木目調キャビネット、オニキスカウンター、グレーのキッチンパネル、サブウェイタイルのキッチンパネル、セラミックタイルの床) の写真
他の地域にある低価格の小さなおしゃれな着席型バー (I型、アンダーカウンターシンク、シェーカースタイル扉のキャビネット、中間色木目調キャビネット、オニキスカウンター、グレーのキッチンパネル、サブウェイタイルのキッチンパネル、セラミックタイルの床) の写真
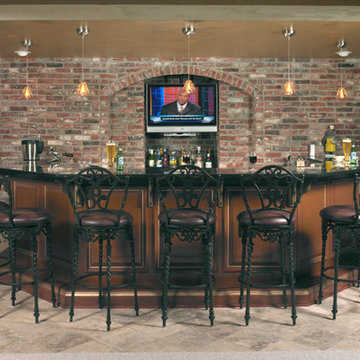
This basement project in Blue Bell, PA took the space from an unfinished storage space to an in-home Sports Bar. These homeowners wanted a space where they could entertain friends, neighbors, and the whole family. The design included a real brick backdrop for the bar, authentic restaurant booths, and recessed display shelves for their sport memorabilia collection. Meridian designed flush glass photo display inserts in the granite bar top. This sports bar style basement is very traditional and fun for adults and kids. Design and Construction by Meridian.
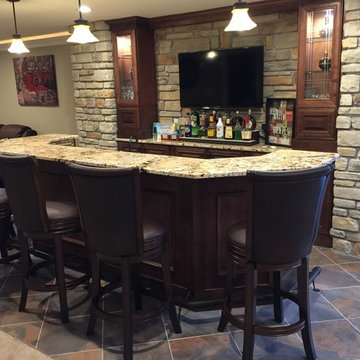
Classic bar design featuring characteristics of Tradition Bars
Larry Otte
セントルイスにある高級な広いトラディショナルスタイルのおしゃれな着席型バー (セラミックタイルの床、I型、アンダーカウンターシンク、レイズドパネル扉のキャビネット、御影石カウンター、ベージュキッチンパネル、石タイルのキッチンパネル、マルチカラーの床、中間色木目調キャビネット) の写真
セントルイスにある高級な広いトラディショナルスタイルのおしゃれな着席型バー (セラミックタイルの床、I型、アンダーカウンターシンク、レイズドパネル扉のキャビネット、御影石カウンター、ベージュキッチンパネル、石タイルのキッチンパネル、マルチカラーの床、中間色木目調キャビネット) の写真
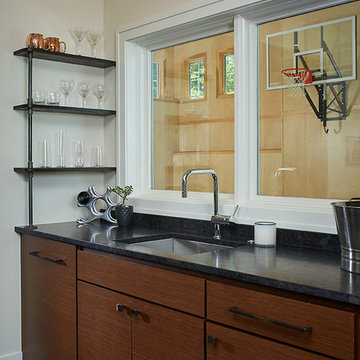
Builder: AVB Inc.
Interior Design: Vision Interiors by Visbeen
Photographer: Ashley Avila Photography
The Holloway blends the recent revival of mid-century aesthetics with the timelessness of a country farmhouse. Each façade features playfully arranged windows tucked under steeply pitched gables. Natural wood lapped siding emphasizes this homes more modern elements, while classic white board & batten covers the core of this house. A rustic stone water table wraps around the base and contours down into the rear view-out terrace.
Inside, a wide hallway connects the foyer to the den and living spaces through smooth case-less openings. Featuring a grey stone fireplace, tall windows, and vaulted wood ceiling, the living room bridges between the kitchen and den. The kitchen picks up some mid-century through the use of flat-faced upper and lower cabinets with chrome pulls. Richly toned wood chairs and table cap off the dining room, which is surrounded by windows on three sides. The grand staircase, to the left, is viewable from the outside through a set of giant casement windows on the upper landing. A spacious master suite is situated off of this upper landing. Featuring separate closets, a tiled bath with tub and shower, this suite has a perfect view out to the rear yard through the bedrooms rear windows. All the way upstairs, and to the right of the staircase, is four separate bedrooms. Downstairs, under the master suite, is a gymnasium. This gymnasium is connected to the outdoors through an overhead door and is perfect for athletic activities or storing a boat during cold months. The lower level also features a living room with view out windows and a private guest suite.
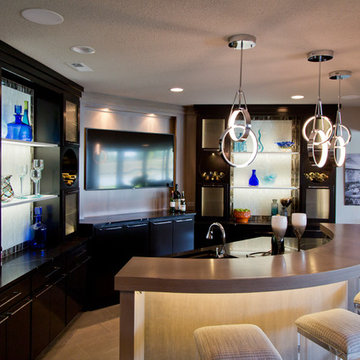
カンザスシティにあるラグジュアリーな広いトランジショナルスタイルのおしゃれな着席型バー (I型、ガラス扉のキャビネット、黒いキャビネット、グレーのキッチンパネル、セラミックタイルの床、ベージュの床、グレーのキッチンカウンター) の写真
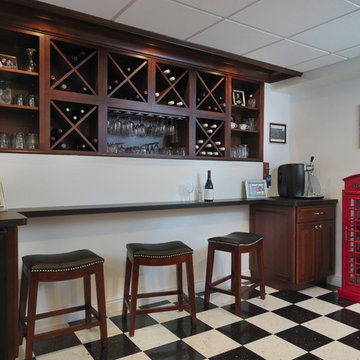
Designed by Lisa Zompa
Photography by Nat Rea
プロビデンスにある小さなコンテンポラリースタイルのおしゃれな着席型バー (I型、オープンシェルフ、濃色木目調キャビネット、御影石カウンター、セラミックタイルの床) の写真
プロビデンスにある小さなコンテンポラリースタイルのおしゃれな着席型バー (I型、オープンシェルフ、濃色木目調キャビネット、御影石カウンター、セラミックタイルの床) の写真
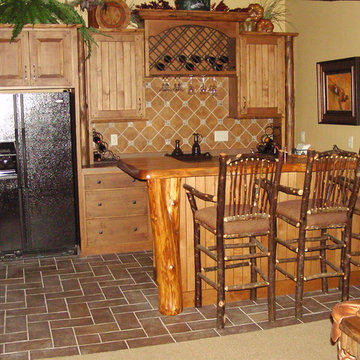
ミネアポリスにある広いラスティックスタイルのおしゃれな着席型バー (I型、中間色木目調キャビネット、木材カウンター、茶色いキッチンパネル、セラミックタイルのキッチンパネル、セラミックタイルの床) の写真
1
