トランジショナルスタイルのホームバー (クオーツストーンカウンター、御影石カウンター、ベージュの床) の写真
絞り込み:
資材コスト
並び替え:今日の人気順
写真 1〜20 枚目(全 446 枚)
1/5
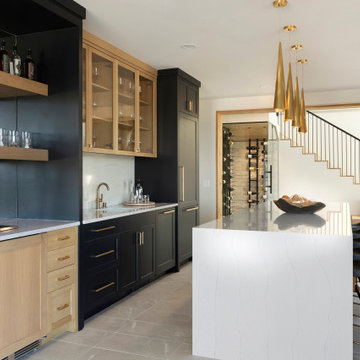
The lower level of your home will never be an afterthought when you build with our team. Our recent Artisan home featured lower level spaces for every family member to enjoy including an athletic court, home gym, video game room, sauna, and walk-in wine display. Cut out the wasted space in your home by incorporating areas that your family will actually use!

The existing U-shaped kitchen was tucked away in a small corner while the dining table was swimming in a room much too large for its size. The client’s needs and the architecture of the home made it apparent that the perfect design solution for the home was to swap the spaces.
The homeowners entertain frequently and wanted the new layout to accommodate a lot of counter seating, a bar/buffet for serving hors d’oeuvres, an island with prep sink, and all new appliances. They had a strong preference that the hood be a focal point and wanted to go beyond a typical white color scheme even though they wanted white cabinets.
While moving the kitchen to the dining space gave us a generous amount of real estate to work with, two of the exterior walls are occupied with full-height glass creating a challenge how best to fulfill their wish list. We used one available wall for the needed tall appliances, taking advantage of its height to create the hood as a focal point. We opted for both a peninsula and island instead of one large island in order to maximize the seating requirements and create a barrier when entertaining so guests do not flow directly into the work area of the kitchen. This also made it possible to add a second sink as requested. Lastly, the peninsula sets up a well-defined path to the new dining room without feeling like you are walking through the kitchen. We used the remaining fourth wall for the bar/buffet.
Black cabinetry adds strong contrast in several areas of the new kitchen. Wire mesh wall cabinet doors at the bar and gold accents on the hardware, light fixtures, faucets and furniture add further drama to the concept. The focal point is definitely the black hood, looking both dramatic and cohesive at the same time.
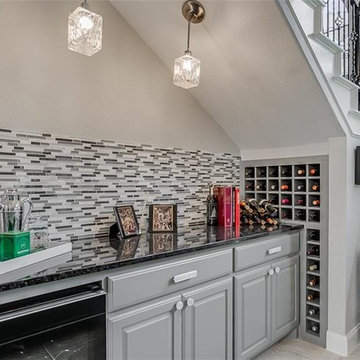
ダラスにある高級な中くらいなトランジショナルスタイルのおしゃれなウェット バー (I型、レイズドパネル扉のキャビネット、グレーのキャビネット、御影石カウンター、磁器タイルの床、ベージュの床、マルチカラーのキッチンパネル、ボーダータイルのキッチンパネル、黒いキッチンカウンター) の写真

Jeri Koegel
オレンジカウンティにあるラグジュアリーな中くらいなトランジショナルスタイルのおしゃれなホームバー (カーペット敷き、I型、インセット扉のキャビネット、ベージュのキャビネット、クオーツストーンカウンター、ベージュキッチンパネル、石スラブのキッチンパネル、ベージュの床) の写真
オレンジカウンティにあるラグジュアリーな中くらいなトランジショナルスタイルのおしゃれなホームバー (カーペット敷き、I型、インセット扉のキャビネット、ベージュのキャビネット、クオーツストーンカウンター、ベージュキッチンパネル、石スラブのキッチンパネル、ベージュの床) の写真
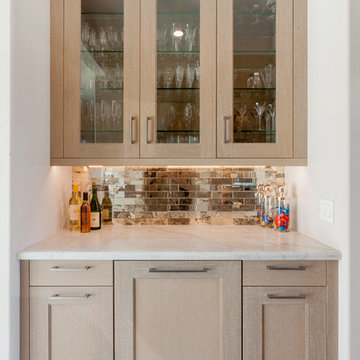
サンフランシスコにある高級な小さなトランジショナルスタイルのおしゃれなホームバー (I型、淡色木目調キャビネット、御影石カウンター、ミラータイルのキッチンパネル、セラミックタイルの床、ベージュの床、落し込みパネル扉のキャビネット) の写真

Woodharbor Custom Cabinetry
マイアミにある高級な中くらいなトランジショナルスタイルのおしゃれなウェット バー (レイズドパネル扉のキャビネット、グレーのキャビネット、御影石カウンター、I型、アンダーカウンターシンク、グレーのキッチンパネル、ミラータイルのキッチンパネル、磁器タイルの床、ベージュの床、マルチカラーのキッチンカウンター) の写真
マイアミにある高級な中くらいなトランジショナルスタイルのおしゃれなウェット バー (レイズドパネル扉のキャビネット、グレーのキャビネット、御影石カウンター、I型、アンダーカウンターシンク、グレーのキッチンパネル、ミラータイルのキッチンパネル、磁器タイルの床、ベージュの床、マルチカラーのキッチンカウンター) の写真

Detailed iron doors create a grand entrance into this wet bar. Mirrored backsplash adds dimension to the space and helps the backlit yellow acrylic make the bar the focal point.
Design: Wesley-Wayne Interiors
Photo: Dan Piassick

フェニックスにある高級な中くらいなトランジショナルスタイルのおしゃれなホームバー (I型、アンダーカウンターシンク、落し込みパネル扉のキャビネット、白いキャビネット、クオーツストーンカウンター、青いキッチンパネル、磁器タイルのキッチンパネル、トラバーチンの床、ベージュの床、白いキッチンカウンター) の写真

Our design team relocated the awkward dining area that was originally designed alongside the kitchen’s opening into the sunset room and created a built-in wet bar area that the client wanted for social gatherings. The wet bar boasted the same gorgeous countertops and cabinetry as the kitchen’s perimeter, marrying the two spaces together. A stunning Walker Zanger Pasha white onyx mosaic backsplash was designed into the space to compliment the white and grey tones. Its metallic finish created a striking, shimmery effect that glistens in the light.

Johnathan Adler light fixture hangs above this eclectic space.
Brian Covington Photography
ロサンゼルスにある高級な中くらいなトランジショナルスタイルのおしゃれなウェット バー (コの字型、シェーカースタイル扉のキャビネット、クオーツストーンカウンター、ミラータイルのキッチンパネル、ベージュの床、白いキッチンカウンター) の写真
ロサンゼルスにある高級な中くらいなトランジショナルスタイルのおしゃれなウェット バー (コの字型、シェーカースタイル扉のキャビネット、クオーツストーンカウンター、ミラータイルのキッチンパネル、ベージュの床、白いキッチンカウンター) の写真
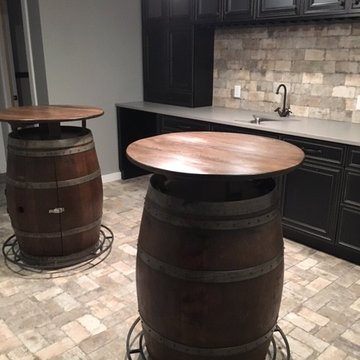
ボストンにある中くらいなトランジショナルスタイルのおしゃれなウェット バー (I型、アンダーカウンターシンク、インセット扉のキャビネット、黒いキャビネット、クオーツストーンカウンター、ベージュキッチンパネル、レンガのキッチンパネル、レンガの床、ベージュの床) の写真

Rab Photography
他の地域にあるお手頃価格の小さなトランジショナルスタイルのおしゃれなウェット バー (アンダーカウンターシンク、クオーツストーンカウンター、ベージュキッチンパネル、ガラスタイルのキッチンパネル、フラットパネル扉のキャビネット、I型、中間色木目調キャビネット、淡色無垢フローリング、ベージュの床) の写真
他の地域にあるお手頃価格の小さなトランジショナルスタイルのおしゃれなウェット バー (アンダーカウンターシンク、クオーツストーンカウンター、ベージュキッチンパネル、ガラスタイルのキッチンパネル、フラットパネル扉のキャビネット、I型、中間色木目調キャビネット、淡色無垢フローリング、ベージュの床) の写真

Wet Bar with beverage refrigerator, open shelving and blue tile backsplash.
ミネアポリスにある中くらいなトランジショナルスタイルのおしゃれなウェット バー (I型、アンダーカウンターシンク、フラットパネル扉のキャビネット、グレーのキャビネット、クオーツストーンカウンター、青いキッチンパネル、セラミックタイルのキッチンパネル、淡色無垢フローリング、ベージュの床、白いキッチンカウンター) の写真
ミネアポリスにある中くらいなトランジショナルスタイルのおしゃれなウェット バー (I型、アンダーカウンターシンク、フラットパネル扉のキャビネット、グレーのキャビネット、クオーツストーンカウンター、青いキッチンパネル、セラミックタイルのキッチンパネル、淡色無垢フローリング、ベージュの床、白いキッチンカウンター) の写真

Floating shelves were used instead of wall cabinets to allow for bottle display. A pullout trash can, sink base, and beverage center were used on the base cabinets. Oil rubbed bronze hardware and faucet were used.

The sophisticated wine library adjacent to the kitchen provides a cozy spot for friends and family to gather to share a glass of wine or to catch up on a good book. The striking dark blue cabinets showcase both open and closed storage cabinets and also a tall wine refrigerator that stores over 150 bottles of wine. The quartz countertop provides a durable bar top for entertaining, while built in electrical outlets provide the perfect spot to plug in a blender. Comfortable swivel chairs and a small marble cocktail table creates an intimate seating arrangement for visiting with guests or for unwinding with a good book. The 11' ceiling height and the large picture window add a bit of drama to the space, while an elegant sisal rug keeps the room from being too formal.
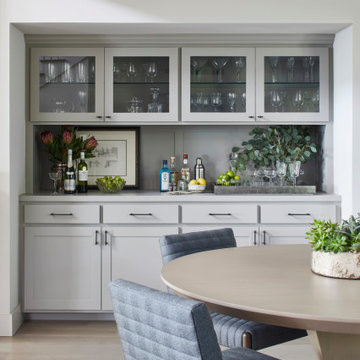
Interior Design by GREER Interior Design & CG&S Design-Build; Photography by Andrea Calo
オースティンにあるトランジショナルスタイルのおしゃれなホームバー (ガラス扉のキャビネット、グレーのキャビネット、クオーツストーンカウンター、グレーのキッチンパネル、グレーのキッチンカウンター、淡色無垢フローリング、ベージュの床) の写真
オースティンにあるトランジショナルスタイルのおしゃれなホームバー (ガラス扉のキャビネット、グレーのキャビネット、クオーツストーンカウンター、グレーのキッチンパネル、グレーのキッチンカウンター、淡色無垢フローリング、ベージュの床) の写真

ミネアポリスにあるトランジショナルスタイルのおしゃれなウェット バー (I型、クオーツストーンカウンター、白いキッチンパネル、塗装板のキッチンパネル、淡色無垢フローリング、ベージュの床、白いキッチンカウンター) の写真

ロサンゼルスにある高級な中くらいなトランジショナルスタイルのおしゃれなウェット バー (I型、アンダーカウンターシンク、落し込みパネル扉のキャビネット、青いキャビネット、クオーツストーンカウンター、淡色無垢フローリング、ベージュの床、白いキッチンカウンター) の写真

Open concept almost full kitchen (no stove), seating, game room and home theater with retractable walls- enclose for a private screening or open to watch the big game. Reunion Resort
Kissimmee FL
Landmark Custom Builder & Remodeling
Home currently for sale contact Maria Wood (352) 217-7394 for details
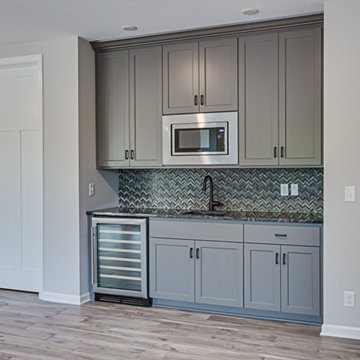
ミネアポリスにある小さなトランジショナルスタイルのおしゃれなウェット バー (I型、アンダーカウンターシンク、シェーカースタイル扉のキャビネット、グレーのキャビネット、御影石カウンター、マルチカラーのキッチンパネル、モザイクタイルのキッチンパネル、磁器タイルの床、ベージュの床) の写真
トランジショナルスタイルのホームバー (クオーツストーンカウンター、御影石カウンター、ベージュの床) の写真
1