トランジショナルスタイルのホームバー (木材のキッチンパネル、淡色無垢フローリング、合板フローリング) の写真
絞り込み:
資材コスト
並び替え:今日の人気順
写真 1〜20 枚目(全 30 枚)
1/5

Kitchen photography project in Quincy, MA 8 19 19
Design: Amy Lynn Interiors
Interiors by Raquel
Photography: Keitaro Yoshioka Photography
ボストンにある小さなトランジショナルスタイルのおしゃれなホームバー (I型、シンクなし、シェーカースタイル扉のキャビネット、白いキャビネット、木材カウンター、白いキッチンパネル、木材のキッチンパネル、淡色無垢フローリング、ベージュの床、ベージュのキッチンカウンター) の写真
ボストンにある小さなトランジショナルスタイルのおしゃれなホームバー (I型、シンクなし、シェーカースタイル扉のキャビネット、白いキャビネット、木材カウンター、白いキッチンパネル、木材のキッチンパネル、淡色無垢フローリング、ベージュの床、ベージュのキッチンカウンター) の写真

The sophisticated wine library adjacent to the kitchen provides a cozy spot for friends and family to gather to share a glass of wine or to catch up on a good book. The striking dark blue cabinets showcase both open and closed storage cabinets and also a tall wine refrigerator that stores over 150 bottles of wine. The quartz countertop provides a durable bar top for entertaining, while built in electrical outlets provide the perfect spot to plug in a blender. Comfortable swivel chairs and a small marble cocktail table creates an intimate seating arrangement for visiting with guests or for unwinding with a good book. The 11' ceiling height and the large picture window add a bit of drama to the space, while an elegant sisal rug keeps the room from being too formal.
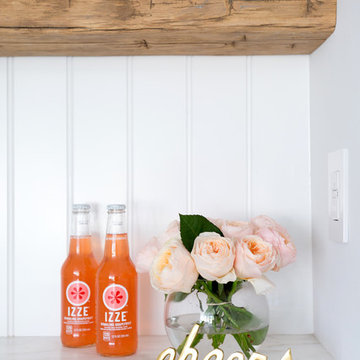
Built-in Bar
オレンジカウンティにあるお手頃価格の小さなトランジショナルスタイルのおしゃれなウェット バー (I型、シンクなし、シェーカースタイル扉のキャビネット、白いキャビネット、大理石カウンター、白いキッチンパネル、木材のキッチンパネル、淡色無垢フローリング) の写真
オレンジカウンティにあるお手頃価格の小さなトランジショナルスタイルのおしゃれなウェット バー (I型、シンクなし、シェーカースタイル扉のキャビネット、白いキャビネット、大理石カウンター、白いキッチンパネル、木材のキッチンパネル、淡色無垢フローリング) の写真
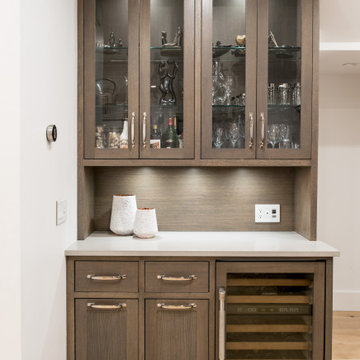
バンクーバーにある小さなトランジショナルスタイルのおしゃれなウェット バー (ウォールシェルフ、濃色木目調キャビネット、木材カウンター、茶色い床、白いキッチンカウンター、I型、ベージュキッチンパネル、木材のキッチンパネル、淡色無垢フローリング) の写真

Built by: Ruben Alamillo
ruby2sday52@gmail.com
951.941.8304
This bar features a wine refrigerator at each end and doors applied to match the cabinet doors.
Materials used for this project are a 36”x 12’ Parota live edge slab for the countertop, paint grade plywood for the cabinets, and 1/2” x 2” x 12” wood planks that were painted & textured for the wall background. The shelves and decor provided by the designer.

ボストンにある中くらいなトランジショナルスタイルのおしゃれなホームバー (シェーカースタイル扉のキャビネット、白いキャビネット、珪岩カウンター、淡色無垢フローリング、ベージュの床、白いキッチンカウンター、I型、茶色いキッチンパネル、木材のキッチンパネル) の写真
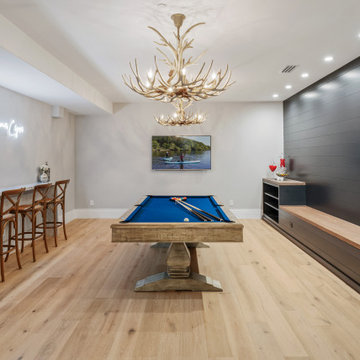
Pool room and bar. Shiplapped walls and antler light fixtures.
サンフランシスコにあるラグジュアリーな巨大なトランジショナルスタイルのおしゃれな着席型バー (オープンシェルフ、グレーのキャビネット、グレーのキッチンパネル、木材のキッチンパネル、淡色無垢フローリング、ベージュの床、グレーのキッチンカウンター) の写真
サンフランシスコにあるラグジュアリーな巨大なトランジショナルスタイルのおしゃれな着席型バー (オープンシェルフ、グレーのキャビネット、グレーのキッチンパネル、木材のキッチンパネル、淡色無垢フローリング、ベージュの床、グレーのキッチンカウンター) の写真
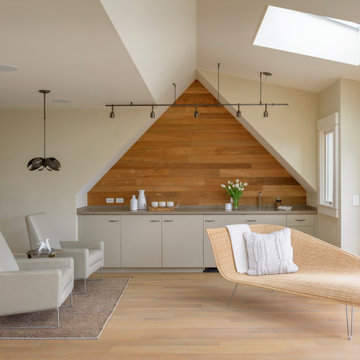
In the process of renovating this house for a multi-generational family, we restored the original Shingle Style façade with a flared lower edge that covers window bays and added a brick cladding to the lower story. On the interior, we introduced a continuous stairway that runs from the first to the fourth floors. The stairs surround a steel and glass elevator that is centered below a skylight and invites natural light down to each level. The home’s traditionally proportioned formal rooms flow naturally into more contemporary adjacent spaces that are unified through consistency of materials and trim details.
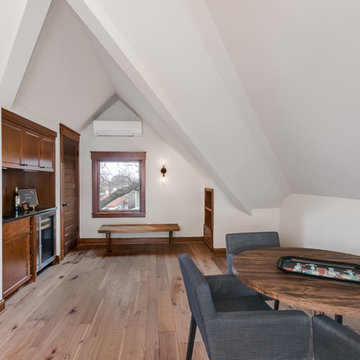
ミネアポリスにある小さなトランジショナルスタイルのおしゃれなウェット バー (I型、アンダーカウンターシンク、シェーカースタイル扉のキャビネット、中間色木目調キャビネット、茶色いキッチンパネル、木材のキッチンパネル、淡色無垢フローリング、ベージュの床、黒いキッチンカウンター) の写真
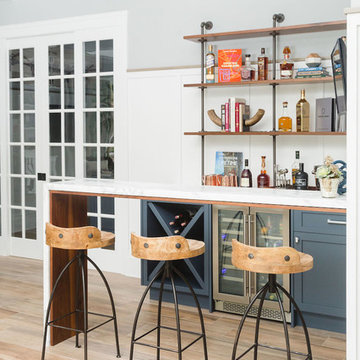
Beach style home, wet bar with wine storage and shelves
サンディエゴにある小さなトランジショナルスタイルのおしゃれなウェット バー (I型、シェーカースタイル扉のキャビネット、青いキャビネット、大理石カウンター、白いキッチンパネル、木材のキッチンパネル、淡色無垢フローリング、茶色い床、白いキッチンカウンター) の写真
サンディエゴにある小さなトランジショナルスタイルのおしゃれなウェット バー (I型、シェーカースタイル扉のキャビネット、青いキャビネット、大理石カウンター、白いキッチンパネル、木材のキッチンパネル、淡色無垢フローリング、茶色い床、白いキッチンカウンター) の写真

This elegant home is a modern medley of design with metal accents, pastel hues, bright upholstery, wood flooring, and sleek lighting.
Project completed by Wendy Langston's Everything Home interior design firm, which serves Carmel, Zionsville, Fishers, Westfield, Noblesville, and Indianapolis.
To learn more about this project, click here:
https://everythinghomedesigns.com/portfolio/mid-west-living-project/
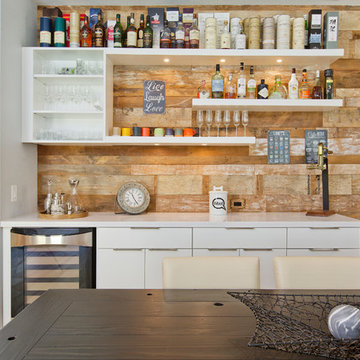
タンパにある高級な中くらいなトランジショナルスタイルのおしゃれなウェット バー (フラットパネル扉のキャビネット、白いキャビネット、クオーツストーンカウンター、淡色無垢フローリング、茶色い床、I型、茶色いキッチンパネル、木材のキッチンパネル) の写真
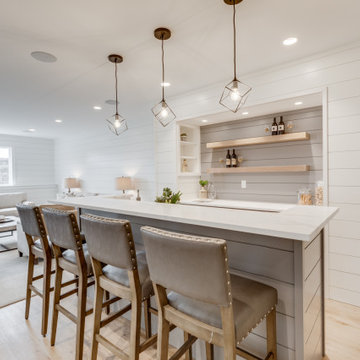
他の地域にある中くらいなトランジショナルスタイルのおしゃれな着席型バー (ll型、アンダーカウンターシンク、グレーのキャビネット、グレーのキッチンパネル、木材のキッチンパネル、淡色無垢フローリング、ベージュの床、白いキッチンカウンター) の写真
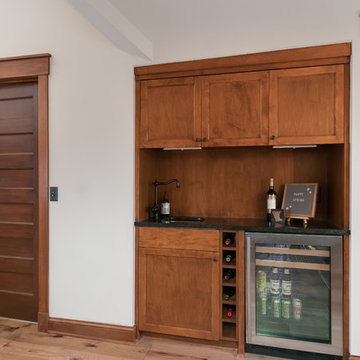
ミネアポリスにある小さなトランジショナルスタイルのおしゃれなウェット バー (I型、アンダーカウンターシンク、シェーカースタイル扉のキャビネット、中間色木目調キャビネット、茶色いキッチンパネル、木材のキッチンパネル、淡色無垢フローリング、ベージュの床、黒いキッチンカウンター) の写真
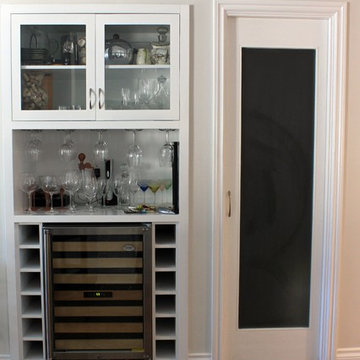
Home win storage/serving area with fridge, storage spaces, cabinet and under cabinet glass holder.
ロサンゼルスにある高級な小さなトランジショナルスタイルのおしゃれなウェット バー (I型、ガラス扉のキャビネット、白いキャビネット、珪岩カウンター、白いキッチンパネル、木材のキッチンパネル、淡色無垢フローリング) の写真
ロサンゼルスにある高級な小さなトランジショナルスタイルのおしゃれなウェット バー (I型、ガラス扉のキャビネット、白いキャビネット、珪岩カウンター、白いキッチンパネル、木材のキッチンパネル、淡色無垢フローリング) の写真
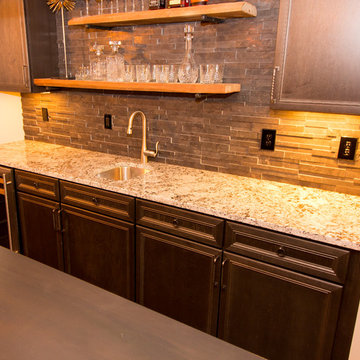
コロンバスにある中くらいなトランジショナルスタイルのおしゃれなウェット バー (I型、アンダーカウンターシンク、落し込みパネル扉のキャビネット、濃色木目調キャビネット、人工大理石カウンター、ベージュキッチンパネル、木材のキッチンパネル、淡色無垢フローリング、ベージュの床、白いキッチンカウンター) の写真
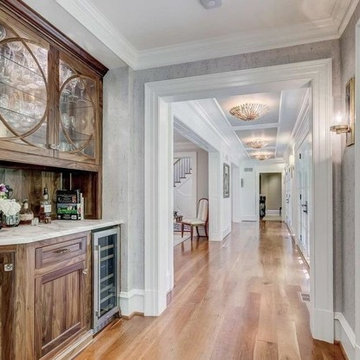
ボルチモアにある小さなトランジショナルスタイルのおしゃれなホームバー (I型、濃色木目調キャビネット、大理石カウンター、茶色いキッチンパネル、木材のキッチンパネル、淡色無垢フローリング、ベージュの床、白いキッチンカウンター) の写真
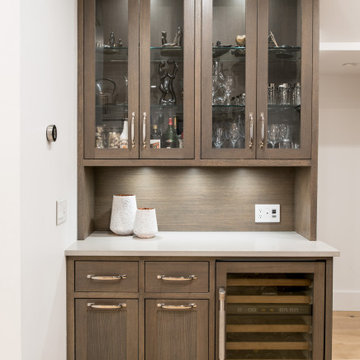
バンクーバーにある小さなトランジショナルスタイルのおしゃれなウェット バー (I型、ウォールシェルフ、濃色木目調キャビネット、木材カウンター、ベージュキッチンパネル、木材のキッチンパネル、淡色無垢フローリング、茶色い床、白いキッチンカウンター) の写真
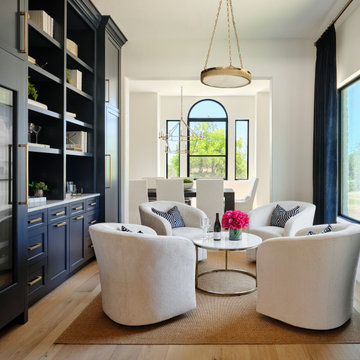
The sophisticated wine library adjacent to the kitchen provides a cozy spot for friends and family to gather to share a glass of wine or to catch up on a good book. The striking dark blue cabinets showcase both open and closed storage cabinets and also a tall wine refrigerator that stores over 150 bottles of wine. The quartz countertop provides a durable bar top for entertaining, while built in electrical outlets provide the perfect spot to plug in a blender. Comfortable swivel chairs and a small marble cocktail table creates an intimate seating arrangement for visiting with guests or for unwinding with a good book. The 11' ceiling height and the large picture window add a bit of drama to the space, while an elegant sisal rug keeps the room from being too formal.

Built by: Ruben Alamillo
ruby2sday52@gmail.com
951.941.8304
This bar features a wine refrigerator at each end and doors applied to match the cabinet doors.
Materials used for this project are a 36”x 12’ Parota live edge slab for the countertop, paint grade plywood for the cabinets, and 1/2” x 2” x 12” wood planks that were painted & textured for the wall background. The shelves and decor provided by the designer.
トランジショナルスタイルのホームバー (木材のキッチンパネル、淡色無垢フローリング、合板フローリング) の写真
1