トランジショナルスタイルのドライ バー (大理石のキッチンパネル、全タイプのキャビネットの色) の写真
絞り込み:
資材コスト
並び替え:今日の人気順
写真 1〜20 枚目(全 32 枚)
1/5

© Lassiter Photography | ReVisionCharlotte.com
シャーロットにあるラグジュアリーな小さなトランジショナルスタイルのおしゃれなドライ バー (I型、ガラス扉のキャビネット、グレーのキャビネット、クオーツストーンカウンター、白いキッチンパネル、大理石のキッチンパネル、白いキッチンカウンター) の写真
シャーロットにあるラグジュアリーな小さなトランジショナルスタイルのおしゃれなドライ バー (I型、ガラス扉のキャビネット、グレーのキャビネット、クオーツストーンカウンター、白いキッチンパネル、大理石のキッチンパネル、白いキッチンカウンター) の写真

Blue and gold finishes with marble counter tops, featuring a wine cooler and rack.
ヒューストンにある中くらいなトランジショナルスタイルのおしゃれなドライ バー (I型、シンクなし、落し込みパネル扉のキャビネット、青いキャビネット、大理石カウンター、グレーのキッチンパネル、大理石のキッチンパネル、濃色無垢フローリング、グレーのキッチンカウンター、茶色い床) の写真
ヒューストンにある中くらいなトランジショナルスタイルのおしゃれなドライ バー (I型、シンクなし、落し込みパネル扉のキャビネット、青いキャビネット、大理石カウンター、グレーのキッチンパネル、大理石のキッチンパネル、濃色無垢フローリング、グレーのキッチンカウンター、茶色い床) の写真
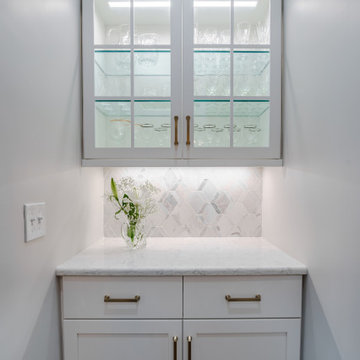
Phase One took this cramped, dated lake house into a flowing, open space to maximize highly trafficked areas and provide a better sense of togetherness. Upon discovering a master bathroom leak, we also updated the bathroom giving it a sensible and functional lift in style.

Custom mini bar, custom designed adjoint kitchen and dining space, Custom built-ins, glass uppers, marble countertops and backsplash, brass hardware, custom wine rack, marvel wine fridge. Fabric backsplash interior cabinets.
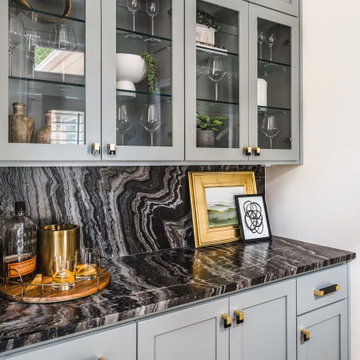
At the bar we used a one-of-a-kind leathered marble countertop and backsplash for the perfect wow factor!
Photography: Tiffany Ringwald
Builder: Ekren Construction

Custom pull-out shelving makes finding things a breeze.
サンフランシスコにある中くらいなトランジショナルスタイルのおしゃれなドライ バー (I型、シンクなし、落し込みパネル扉のキャビネット、白いキャビネット、クオーツストーンカウンター、白いキッチンパネル、大理石のキッチンパネル、濃色無垢フローリング、茶色い床、白いキッチンカウンター) の写真
サンフランシスコにある中くらいなトランジショナルスタイルのおしゃれなドライ バー (I型、シンクなし、落し込みパネル扉のキャビネット、白いキャビネット、クオーツストーンカウンター、白いキッチンパネル、大理石のキッチンパネル、濃色無垢フローリング、茶色い床、白いキッチンカウンター) の写真

123 Remodeling redesigned the space of an unused built-in desk to create a custom coffee bar corner. Wanting some differentiation from the kitchen, we brought in some color with Ultracraft cabinets in Moon Bay finish from Studio41 and wood tone shelving above. The white princess dolomite stone was sourced from MGSI and the intention was to create a seamless look running from the counter up the wall to accentuate the height. We finished with a modern Franke sink, and a detailed Kohler faucet to match the sleekness of the Italian-made coffee machine.

Total first floor renovation in Bridgewater, NJ. This young family added 50% more space and storage to their home without moving. By reorienting rooms and using their existing space more creatively, we were able to achieve all their wishes. This comprehensive 8 month renovation included:
1-removal of a wall between the kitchen and old dining room to double the kitchen space.
2-closure of a window in the family room to reorient the flow and create a 186" long bookcase/storage/tv area with seating now facing the new kitchen.
3-a dry bar
4-a dining area in the kitchen/family room
5-total re-think of the laundry room to get them organized and increase storage/functionality
6-moving the dining room location and office
7-new ledger stone fireplace
8-enlarged opening to new dining room and custom iron handrail and balusters
9-2,000 sf of new 5" plank red oak flooring in classic grey color with color ties on ceiling in family room to match
10-new window in kitchen
11-custom iron hood in kitchen
12-creative use of tile
13-new trim throughout

デンバーにある高級な中くらいなトランジショナルスタイルのおしゃれなドライ バー (ll型、濃色木目調キャビネット、大理石カウンター、白いキッチンパネル、大理石のキッチンパネル、濃色無垢フローリング、茶色い床、白いキッチンカウンター) の写真

Before Photos of the home bar area
オレンジカウンティにある高級な中くらいなトランジショナルスタイルのおしゃれなドライ バー (I型、シンクなし、シェーカースタイル扉のキャビネット、白いキャビネット、クオーツストーンカウンター、グレーのキッチンパネル、大理石のキッチンパネル、磁器タイルの床、グレーの床、グレーのキッチンカウンター) の写真
オレンジカウンティにある高級な中くらいなトランジショナルスタイルのおしゃれなドライ バー (I型、シンクなし、シェーカースタイル扉のキャビネット、白いキャビネット、クオーツストーンカウンター、グレーのキッチンパネル、大理石のキッチンパネル、磁器タイルの床、グレーの床、グレーのキッチンカウンター) の写真
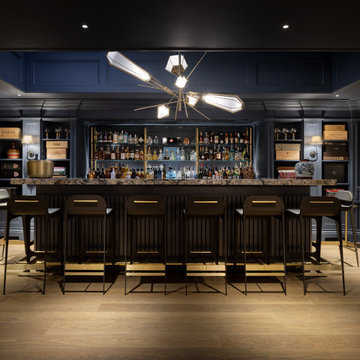
ロンドンにあるラグジュアリーな広いトランジショナルスタイルのおしゃれなドライ バー (コの字型、シンクなし、レイズドパネル扉のキャビネット、濃色木目調キャビネット、大理石カウンター、青いキッチンパネル、大理石のキッチンパネル、淡色無垢フローリング、青いキッチンカウンター) の写真
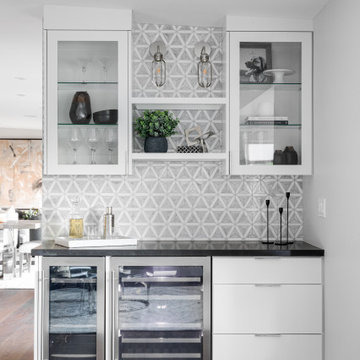
ロサンゼルスにあるお手頃価格の小さなトランジショナルスタイルのおしゃれなドライ バー (I型、フラットパネル扉のキャビネット、白いキャビネット、クオーツストーンカウンター、グレーのキッチンパネル、大理石のキッチンパネル、濃色無垢フローリング、茶色い床、黒いキッチンカウンター) の写真
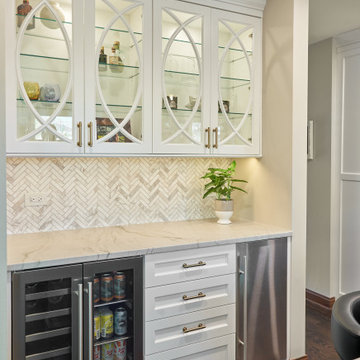
Decorative glass mullions in upper cabinets, quartzite counter top, and herringbone marble tile backsplash. Puck lighting in the upper cabinets and under cabinet lighting highlight the tile and countertop. Beverage refrigerator and ice maker make this perfect for grabbing a drink and heading outside to the pool.
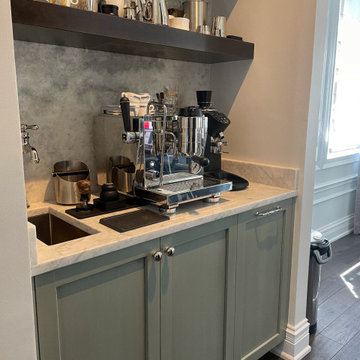
123 Remodeling redesigned the space of an unused built-in desk to create a custom coffee bar corner. Wanting some differentiation from the kitchen, we brought in some color with Ultracraft cabinets in Moon Bay finish from Studio41 and wood tone shelving above. The white princess dolomite stone was sourced from MGSI and the intention was to create a seamless look running from the counter up the wall to accentuate the height. We finished with a modern Franke sink, and a detailed Kohler faucet to match the sleekness of the Italian-made coffee machine.

This butler pantry received a makeover with new paint, tile and hardware. Along with new light sconces and all new color scheme.
シャーロットにある広いトランジショナルスタイルのおしゃれなドライ バー (I型、シンクなし、レイズドパネル扉のキャビネット、グレーのキャビネット、クオーツストーンカウンター、白いキッチンパネル、大理石のキッチンパネル、濃色無垢フローリング、茶色い床、白いキッチンカウンター) の写真
シャーロットにある広いトランジショナルスタイルのおしゃれなドライ バー (I型、シンクなし、レイズドパネル扉のキャビネット、グレーのキャビネット、クオーツストーンカウンター、白いキッチンパネル、大理石のキッチンパネル、濃色無垢フローリング、茶色い床、白いキッチンカウンター) の写真
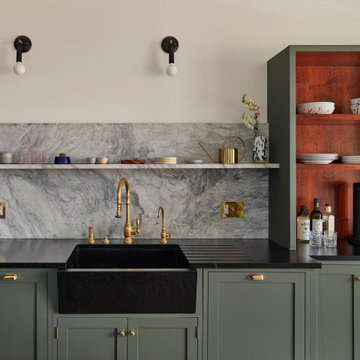
A rich palette of color and natural materials adds warmth and visual drama to the new kitchen.
フィラデルフィアにある高級な中くらいなトランジショナルスタイルのおしゃれなドライ バー (I型、アンダーカウンターシンク、落し込みパネル扉のキャビネット、緑のキャビネット、ソープストーンカウンター、白いキッチンパネル、大理石のキッチンパネル、黒いキッチンカウンター) の写真
フィラデルフィアにある高級な中くらいなトランジショナルスタイルのおしゃれなドライ バー (I型、アンダーカウンターシンク、落し込みパネル扉のキャビネット、緑のキャビネット、ソープストーンカウンター、白いキッチンパネル、大理石のキッチンパネル、黒いキッチンカウンター) の写真
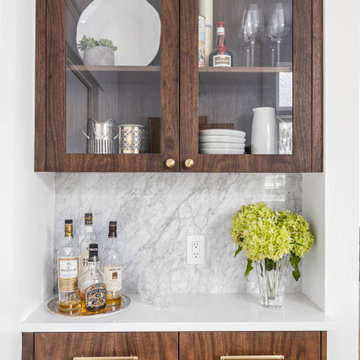
バンクーバーにある小さなトランジショナルスタイルのおしゃれなドライ バー (I型、シンクなし、ガラス扉のキャビネット、濃色木目調キャビネット、マルチカラーのキッチンパネル、白いキッチンカウンター、ラミネートカウンター、大理石のキッチンパネル、無垢フローリング、茶色い床) の写真
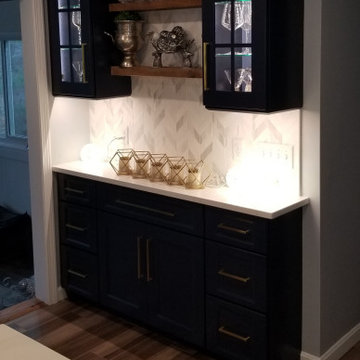
Shiloh Cabinetry, 1 1/4" Overlay, Statesville Door Style,
Maple, Naval Paint
Countertop: Quartz, Calacatta Gold.
Customer supplied full height tile backsplash.
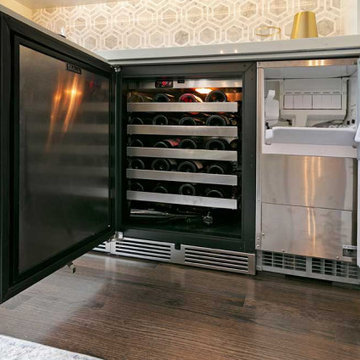
A wine refrigerator and ice maker make entertaining a breeze.
サンフランシスコにある中くらいなトランジショナルスタイルのおしゃれなドライ バー (I型、シンクなし、落し込みパネル扉のキャビネット、白いキャビネット、クオーツストーンカウンター、白いキッチンパネル、大理石のキッチンパネル、濃色無垢フローリング、茶色い床、白いキッチンカウンター) の写真
サンフランシスコにある中くらいなトランジショナルスタイルのおしゃれなドライ バー (I型、シンクなし、落し込みパネル扉のキャビネット、白いキャビネット、クオーツストーンカウンター、白いキッチンパネル、大理石のキッチンパネル、濃色無垢フローリング、茶色い床、白いキッチンカウンター) の写真
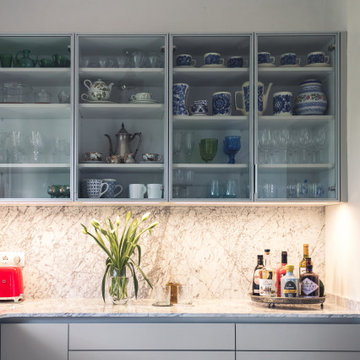
Reforma de cocina con aplacado de mármol de carrara, vitrinas altas con iluminación indirecta en casa familiar situada en Sant Pere de Ribes, diseñado y ejecutado por la interiorista y decoradora Jimena Sarli.
トランジショナルスタイルのドライ バー (大理石のキッチンパネル、全タイプのキャビネットの色) の写真
1