トランジショナルスタイルのホームバー (全タイプのキッチンパネルの素材、茶色いキャビネット) の写真
絞り込み:
資材コスト
並び替え:今日の人気順
写真 1〜20 枚目(全 215 枚)
1/4

With Summer on its way, having a home bar is the perfect setting to host a gathering with family and friends, and having a functional and totally modern home bar will allow you to do so!

ミルウォーキーにある高級な中くらいなトランジショナルスタイルのおしゃれなウェット バー (コの字型、アンダーカウンターシンク、シェーカースタイル扉のキャビネット、茶色いキャビネット、珪岩カウンター、ベージュキッチンパネル、石スラブのキッチンパネル、磁器タイルの床、ベージュの床、ベージュのキッチンカウンター) の写真

Similarly to the kitchen, we decided to anchor both sides of the built-ins with floor-to-ceiling towers. The clean lines of the cabinetry and sleekness of the open shelves are balanced out by a decorative arch in the center that gives the built-ins the classic touch our client was drawn to. We completed the built-in design with sleek glass shelving to display decorative barware and accessories.

The bar areas in the basement also serves as a small kitchen for when family and friends gather. A soft grey brown finish on the cabinets combines perfectly with brass hardware and accents. The drink fridge and microwave are functional for entertaining. The recycled glass tile is a show stopper!

Simple countertop, sink, and sink for preparing cocktails and mock-tails. Open cabinets with reflective backs for glass ware.
Photography by Spacecrafting

This wet bar is part of a big, multi-room project for a family of four that also included a new mudroom and a primary bath remodel.
The existing family/playroom was more playroom than family room. The addition of a wet bar/beverage station would make the area more enjoyable for adults as well as kids.
Design Objectives
-Cold Storage for craft beers and kids drinks
-Stay with a more masculine style
-Display area for stemware and other collectibles
Design Challenge
-Provide enough cold refrigeration for a wide range of drinks while also having plenty of storage
THE RENEWED SPACE
By incorporating three floating shelves the homeowners are able to display all of their stemware and other misc. items. Anything they don’t want on display can be hidden below in the base cabinet roll-outs.
This is a nice addition to the space that adults and kids can enjoy at the same time. The undercounter refrigeration is efficient and practical – saving everyone a trip to the kitchen when in need of refreshment, while also freeing up plenty of space in the kitchen fridge!
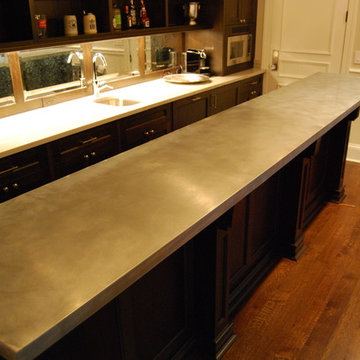
Zinc bar top
シカゴにある高級な中くらいなトランジショナルスタイルのおしゃれなウェット バー (ll型、アンダーカウンターシンク、シェーカースタイル扉のキャビネット、茶色いキャビネット、亜鉛製カウンター、ミラータイルのキッチンパネル、無垢フローリング、茶色い床) の写真
シカゴにある高級な中くらいなトランジショナルスタイルのおしゃれなウェット バー (ll型、アンダーカウンターシンク、シェーカースタイル扉のキャビネット、茶色いキャビネット、亜鉛製カウンター、ミラータイルのキッチンパネル、無垢フローリング、茶色い床) の写真
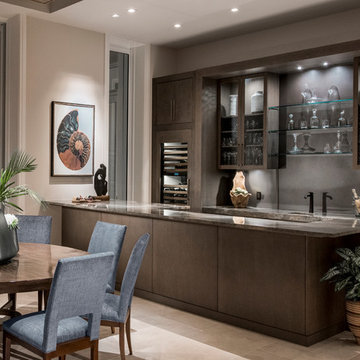
Amber Frederiksen Photography
マイアミにある中くらいなトランジショナルスタイルのおしゃれな着席型バー (ll型、フラットパネル扉のキャビネット、茶色いキャビネット、御影石カウンター、グレーのキッチンパネル、石スラブのキッチンパネル) の写真
マイアミにある中くらいなトランジショナルスタイルのおしゃれな着席型バー (ll型、フラットパネル扉のキャビネット、茶色いキャビネット、御影石カウンター、グレーのキッチンパネル、石スラブのキッチンパネル) の写真
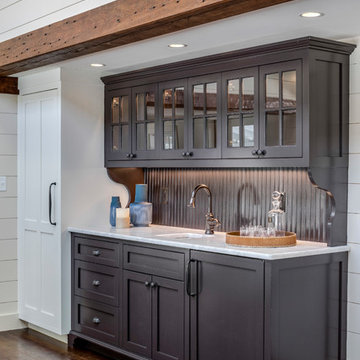
ボストンにあるトランジショナルスタイルのおしゃれなホームバー (アンダーカウンターシンク、茶色いキャビネット、大理石カウンター、茶色いキッチンパネル、木材のキッチンパネル) の写真
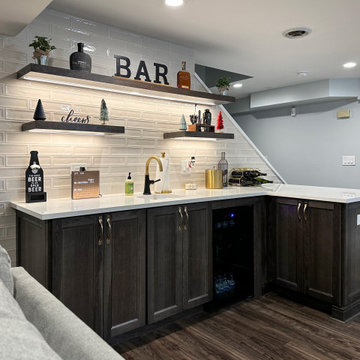
Basement remodel completed by Advance Design Studio. Project highlights include new flooring throughout, a wet bar with seating, and a built-in entertainment wall. This space was designed with both adults and kids in mind, and our clients are thrilled with their new basement living space!
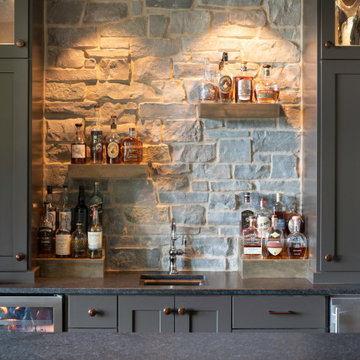
Focal point of this lounge is the bar. A stone back bar with floating shelves to top line the Scotch collection. The painted Black Fox cabinetry is a complimentary color to the stained front bar. The Mahogany bronze hardware pulls this classic look together.
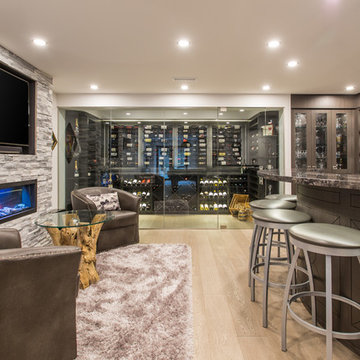
Phillip Crocker Photography
The Decadent Adult Retreat! Bar, Wine Cellar, 3 Sports TV's, Pool Table, Fireplace and Exterior Hot Tub.
A custom bar was designed my McCabe Design & Interiors to fit the homeowner's love of gathering with friends and entertaining whilst enjoying great conversation, sports tv, or playing pool. The original space was reconfigured to allow for this large and elegant bar. Beside it, and easily accessible for the homeowner bartender is a walk-in wine cellar. Custom millwork was designed and built to exact specifications including a routered custom design on the curved bar. A two-tiered bar was created to allow preparation on the lower level. Across from the bar, is a sitting area and an electric fireplace. Three tv's ensure maximum sports coverage. Lighting accents include slims, led puck, and rope lighting under the bar. A sonas and remotely controlled lighting finish this entertaining haven.
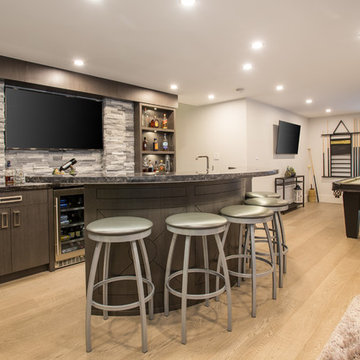
Phillip Cocker Photography
The Decadent Adult Retreat! Bar, Wine Cellar, 3 Sports TV's, Pool Table, Fireplace and Exterior Hot Tub.
A custom bar was designed my McCabe Design & Interiors to fit the homeowner's love of gathering with friends and entertaining whilst enjoying great conversation, sports tv, or playing pool. The original space was reconfigured to allow for this large and elegant bar. Beside it, and easily accessible for the homeowner bartender is a walk-in wine cellar. Custom millwork was designed and built to exact specifications including a routered custom design on the curved bar. A two-tiered bar was created to allow preparation on the lower level. Across from the bar, is a sitting area and an electric fireplace. Three tv's ensure maximum sports coverage. Lighting accents include slims, led puck, and rope lighting under the bar. A sonas and remotely controlled lighting finish this entertaining haven.

With Summer on its way, having a home bar is the perfect setting to host a gathering with family and friends, and having a functional and totally modern home bar will allow you to do so!
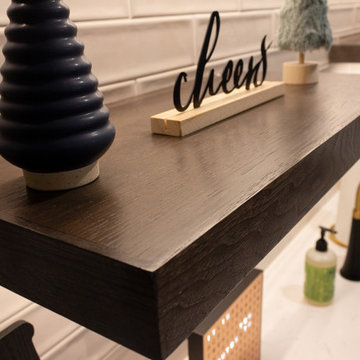
Basement remodel completed by Advance Design Studio. Project highlights include new flooring throughout, a wet bar with seating, and a built-in entertainment wall. This space was designed with both adults and kids in mind, and our clients are thrilled with their new basement living space!

Butler's pantry/wet bar area situated between the dining room and the kitchen make this an incredibly useful space. Mirrored walls create a larger area and add a bit of light to this wonderfully dark and inviting space. Photography by Peter Rymwid.
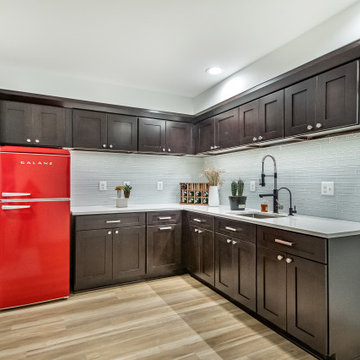
This bold red fridge gives a retro touch to this beautiful basement wet-bar.
ワシントンD.C.にある高級な広いトランジショナルスタイルのおしゃれなウェット バー (L型、アンダーカウンターシンク、シェーカースタイル扉のキャビネット、茶色いキャビネット、クオーツストーンカウンター、白いキッチンパネル、ガラスタイルのキッチンパネル、クッションフロア、ベージュの床、白いキッチンカウンター) の写真
ワシントンD.C.にある高級な広いトランジショナルスタイルのおしゃれなウェット バー (L型、アンダーカウンターシンク、シェーカースタイル扉のキャビネット、茶色いキャビネット、クオーツストーンカウンター、白いキッチンパネル、ガラスタイルのキッチンパネル、クッションフロア、ベージュの床、白いキッチンカウンター) の写真
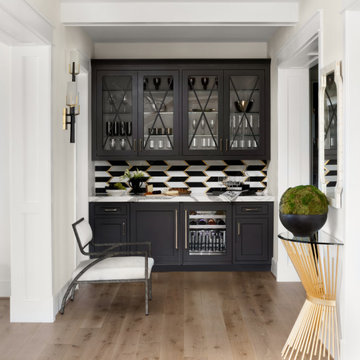
Photo credit Stylish Productions
Backsplash tile, furnishings and interior design collaboration by Splendor Styling
ワシントンD.C.にあるトランジショナルスタイルのおしゃれなドライ バー (I型、落し込みパネル扉のキャビネット、茶色いキャビネット、クオーツストーンカウンター、マルチカラーのキッチンパネル、石タイルのキッチンパネル、淡色無垢フローリング、白いキッチンカウンター) の写真
ワシントンD.C.にあるトランジショナルスタイルのおしゃれなドライ バー (I型、落し込みパネル扉のキャビネット、茶色いキャビネット、クオーツストーンカウンター、マルチカラーのキッチンパネル、石タイルのキッチンパネル、淡色無垢フローリング、白いキッチンカウンター) の写真
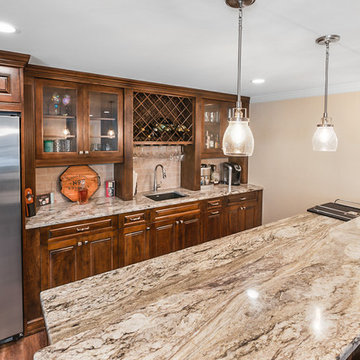
アトランタにある広いトランジショナルスタイルのおしゃれな着席型バー (I型、ドロップインシンク、ガラス扉のキャビネット、茶色いキャビネット、御影石カウンター、ベージュキッチンパネル、石タイルのキッチンパネル、無垢フローリング、茶色い床、ベージュのキッチンカウンター) の写真
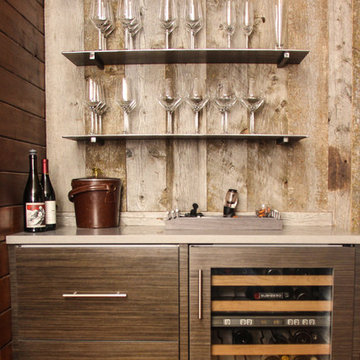
デンバーにある中くらいなトランジショナルスタイルのおしゃれなウェット バー (I型、フラットパネル扉のキャビネット、茶色いキャビネット、グレーのキッチンパネル、木材のキッチンパネル、無垢フローリング、茶色い床) の写真
トランジショナルスタイルのホームバー (全タイプのキッチンパネルの素材、茶色いキャビネット) の写真
1