トランジショナルスタイルのホームバー (グレーのキッチンパネル、落し込みパネル扉のキャビネット) の写真
絞り込み:
資材コスト
並び替え:今日の人気順
写真 1〜20 枚目(全 292 枚)
1/4

ニューヨークにあるトランジショナルスタイルのおしゃれなドライ バー (I型、シンクなし、落し込みパネル扉のキャビネット、グレーのキャビネット、大理石カウンター、グレーのキッチンパネル、大理石の床、茶色い床、グレーのキッチンカウンター) の写真

ミネアポリスにある広いトランジショナルスタイルのおしゃれなウェット バー (セラミックタイルの床、茶色い床、ll型、落し込みパネル扉のキャビネット、グレーのキャビネット、グレーのキッチンパネル、グレーのキッチンカウンター) の写真

Brian Covington
ロサンゼルスにあるお手頃価格の中くらいなトランジショナルスタイルのおしゃれなホームバー (濃色木目調キャビネット、ベージュの床、グレーのキッチンパネル、I型、シンクなし、落し込みパネル扉のキャビネット、クオーツストーンカウンター、ガラスタイルのキッチンパネル、磁器タイルの床、白いキッチンカウンター) の写真
ロサンゼルスにあるお手頃価格の中くらいなトランジショナルスタイルのおしゃれなホームバー (濃色木目調キャビネット、ベージュの床、グレーのキッチンパネル、I型、シンクなし、落し込みパネル扉のキャビネット、クオーツストーンカウンター、ガラスタイルのキッチンパネル、磁器タイルの床、白いキッチンカウンター) の写真

6,800SF new single-family-home in east Lincoln Park. 7 bedrooms, 6.3 bathrooms. Connected, heated 2-1/2-car garage. Available as of September 26, 2016.
Reminiscent of the grand limestone townhouses of Astor Street, this 6,800-square-foot home evokes a sense of Chicago history while providing all the conveniences and technologies of the 21st Century. The home features seven bedrooms — four of which have en-suite baths, as well as a recreation floor on the lower level. An expansive great room on the first floor leads to the raised rear yard and outdoor deck complete with outdoor fireplace. At the top, a penthouse observatory leads to a large roof deck with spectacular skyline views. Please contact us to view floor plans.
Nathan Kirckman

Martha O'Hara Interiors, Interior Design | L. Cramer Builders + Remodelers, Builder | Troy Thies, Photography | Shannon Gale, Photo Styling
Please Note: All “related,” “similar,” and “sponsored” products tagged or listed by Houzz are not actual products pictured. They have not been approved by Martha O’Hara Interiors nor any of the professionals credited. For information about our work, please contact design@oharainteriors.com.

カンザスシティにあるラグジュアリーな巨大なトランジショナルスタイルのおしゃれなウェット バー (L型、アンダーカウンターシンク、落し込みパネル扉のキャビネット、グレーのキャビネット、クオーツストーンカウンター、グレーのキッチンパネル、磁器タイルのキッチンパネル、無垢フローリング、茶色い床、白いキッチンカウンター) の写真

A bar was built in to the side of this family room to showcase the homeowner's Bourbon collection. Reclaimed wood was used to add texture to the wall and the same wood was used to create the custom shelves. A bar sink and paneled beverage center provide the functionality the room needs. The paneling on the other walls are all original to the home.

Elizabeth Taich Design is a Chicago-based full-service interior architecture and design firm that specializes in sophisticated yet livable environments.
IC360

ダラスにあるお手頃価格の中くらいなトランジショナルスタイルのおしゃれなウェット バー (I型、アンダーカウンターシンク、落し込みパネル扉のキャビネット、グレーのキャビネット、御影石カウンター、グレーのキッチンパネル、石スラブのキッチンパネル、無垢フローリング、茶色い床) の写真
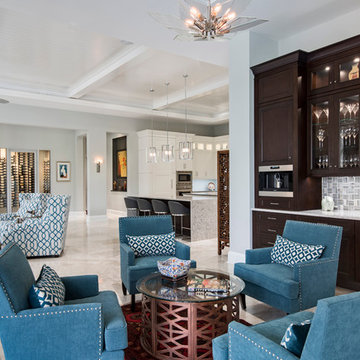
Amber Frederiksen Photography
マイアミにある中くらいなトランジショナルスタイルのおしゃれなホームバー (I型、落し込みパネル扉のキャビネット、濃色木目調キャビネット、大理石カウンター、グレーのキッチンパネル、モザイクタイルのキッチンパネル、トラバーチンの床) の写真
マイアミにある中くらいなトランジショナルスタイルのおしゃれなホームバー (I型、落し込みパネル扉のキャビネット、濃色木目調キャビネット、大理石カウンター、グレーのキッチンパネル、モザイクタイルのキッチンパネル、トラバーチンの床) の写真

123 Remodeling redesigned the space of an unused built-in desk to create a custom coffee bar corner. Wanting some differentiation from the kitchen, we brought in some color with Ultracraft cabinets in Moon Bay finish from Studio41 and wood tone shelving above. The white princess dolomite stone was sourced from MGSI and the intention was to create a seamless look running from the counter up the wall to accentuate the height. We finished with a modern Franke sink, and a detailed Kohler faucet to match the sleekness of the Italian-made coffee machine.

The client wanted to add in a basement bar to the living room space, so we took some unused space in the storage area and gained the bar space. We updated all of the flooring, paint and removed the living room built-ins. We also added stone to the fireplace and a mantle.

ロサンゼルスにある高級な小さなトランジショナルスタイルのおしゃれなウェット バー (落し込みパネル扉のキャビネット、白いキャビネット、クオーツストーンカウンター、グレーのキッチンパネル、大理石のキッチンパネル、無垢フローリング、茶色い床、白いキッチンカウンター、I型) の写真

Iris Bachman Photography
ニューヨークにあるお手頃価格の小さなトランジショナルスタイルのおしゃれなウェット バー (アンダーカウンターシンク、落し込みパネル扉のキャビネット、グレーのキャビネット、クオーツストーンカウンター、グレーのキッチンパネル、ガラスタイルのキッチンパネル、I型、濃色無垢フローリング、茶色い床、白いキッチンカウンター) の写真
ニューヨークにあるお手頃価格の小さなトランジショナルスタイルのおしゃれなウェット バー (アンダーカウンターシンク、落し込みパネル扉のキャビネット、グレーのキャビネット、クオーツストーンカウンター、グレーのキッチンパネル、ガラスタイルのキッチンパネル、I型、濃色無垢フローリング、茶色い床、白いキッチンカウンター) の写真
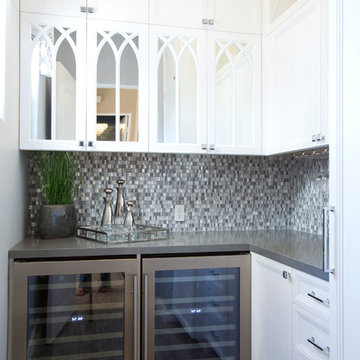
Mindy Mellenbruch
フェニックスにある小さなトランジショナルスタイルのおしゃれなホームバー (落し込みパネル扉のキャビネット、白いキャビネット、グレーのキッチンパネル、モザイクタイルのキッチンパネル) の写真
フェニックスにある小さなトランジショナルスタイルのおしゃれなホームバー (落し込みパネル扉のキャビネット、白いキャビネット、グレーのキッチンパネル、モザイクタイルのキッチンパネル) の写真
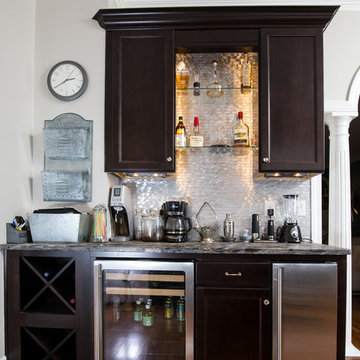
Brendon Pinola
バーミングハムにあるトランジショナルスタイルのおしゃれなウェット バー (無垢フローリング、I型、シンクなし、落し込みパネル扉のキャビネット、濃色木目調キャビネット、大理石カウンター、グレーのキッチンパネル、メタルタイルのキッチンパネル) の写真
バーミングハムにあるトランジショナルスタイルのおしゃれなウェット バー (無垢フローリング、I型、シンクなし、落し込みパネル扉のキャビネット、濃色木目調キャビネット、大理石カウンター、グレーのキッチンパネル、メタルタイルのキッチンパネル) の写真

The butler pantry allows small appliances to be kept plugged in and on the granite countertop. The drawers contain baking supplies for easy access to the mixer. A metal mesh front drawer keeps onions and potatoes. Also, a dedicated beverage fridge for the main floor of the house.

David Frechette
デトロイトにあるトランジショナルスタイルのおしゃれな着席型バー (ll型、アンダーカウンターシンク、落し込みパネル扉のキャビネット、濃色木目調キャビネット、クオーツストーンカウンター、グレーのキッチンパネル、セラミックタイルのキッチンパネル、クッションフロア、茶色い床、白いキッチンカウンター) の写真
デトロイトにあるトランジショナルスタイルのおしゃれな着席型バー (ll型、アンダーカウンターシンク、落し込みパネル扉のキャビネット、濃色木目調キャビネット、クオーツストーンカウンター、グレーのキッチンパネル、セラミックタイルのキッチンパネル、クッションフロア、茶色い床、白いキッチンカウンター) の写真
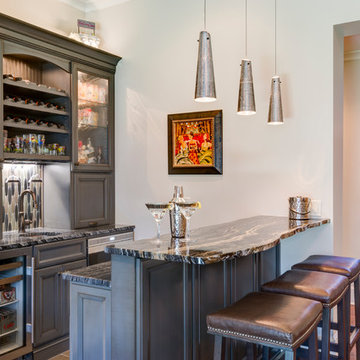
他の地域にある高級な中くらいなトランジショナルスタイルのおしゃれな着席型バー (落し込みパネル扉のキャビネット、グレーのキャビネット、グレーのキッチンパネル、アンダーカウンターシンク、モザイクタイルのキッチンパネル、無垢フローリング) の写真
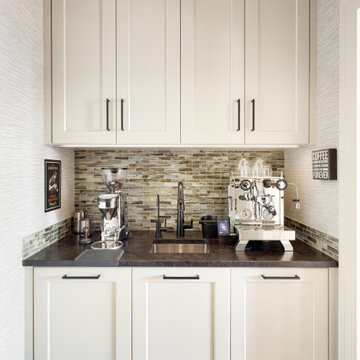
A butler pantry with a dedicated coffee station on a granite countertop. The lower cabinets house roll-out appliances, recycling and garbage. The espresso machine is plumbed in or can be filled with the pull spray faucet. The upper cabinets house pantry supplies.
トランジショナルスタイルのホームバー (グレーのキッチンパネル、落し込みパネル扉のキャビネット) の写真
1