ラグジュアリーなトランジショナルスタイルのホームバー (ベージュキッチンパネル、グレーのキッチンパネル) の写真
絞り込み:
資材コスト
並び替え:今日の人気順
写真 1〜20 枚目(全 191 枚)
1/5

シカゴにあるラグジュアリーな広いトランジショナルスタイルのおしゃれなホームバー (コの字型、シェーカースタイル扉のキャビネット、白いキャビネット、珪岩カウンター、グレーのキッチンパネル、大理石のキッチンパネル、濃色無垢フローリング、茶色い床、白いキッチンカウンター) の写真
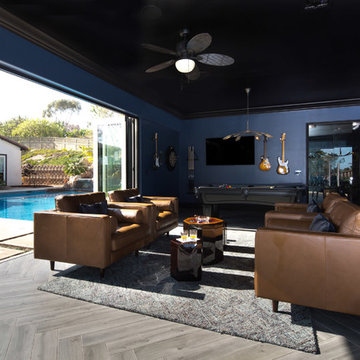
Lori Dennis Interior Design
Erika Bierman Photography
ロサンゼルスにあるラグジュアリーな広いトランジショナルスタイルのおしゃれなホームバー (アンダーカウンターシンク、シェーカースタイル扉のキャビネット、黒いキャビネット、クオーツストーンカウンター、ベージュキッチンパネル、ガラスタイルのキッチンパネル、無垢フローリング) の写真
ロサンゼルスにあるラグジュアリーな広いトランジショナルスタイルのおしゃれなホームバー (アンダーカウンターシンク、シェーカースタイル扉のキャビネット、黒いキャビネット、クオーツストーンカウンター、ベージュキッチンパネル、ガラスタイルのキッチンパネル、無垢フローリング) の写真

Elizabeth Taich Design is a Chicago-based full-service interior architecture and design firm that specializes in sophisticated yet livable environments.
IC360
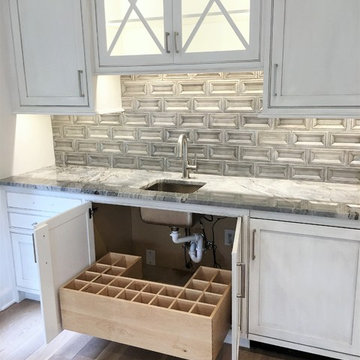
他の地域にあるラグジュアリーな中くらいなトランジショナルスタイルのおしゃれなウェット バー (I型、アンダーカウンターシンク、インセット扉のキャビネット、グレーのキャビネット、大理石カウンター、グレーのキッチンパネル、無垢フローリング、茶色い床) の写真

サンフランシスコにあるラグジュアリーな広いトランジショナルスタイルのおしゃれなウェット バー (I型、ドロップインシンク、レイズドパネル扉のキャビネット、青いキャビネット、御影石カウンター、グレーのキッチンパネル、御影石のキッチンパネル、淡色無垢フローリング、茶色い床、グレーのキッチンカウンター) の写真

This transitional kitchen design in Farmington Hills was done as part of a home remodeling project that also included a beverage bar, laundry room, and bathroom. The kitchen remodel is incorporated a Blanco Precise Siligranite metallic gray sink in the perimeter work area with a Brizo Artesso pull down sprayer faucet and soap dispenser. A 4' Galley Workstation was installed in the large kitchen island and included a Signature Accessory Package. The bi-level island has a raised bar area for seating, an induction cooktop next to the Galley Workstation, plus an end cabinet with extra storage and a wine rack. The custom Woodmaster cabinetry sets the tone for this kitchen's style and also includes ample storage. The perimeter kitchen cabinets are maple in a Snow White finish, while the island and bar cabinets are cherry in a Peppercorn finish. Richelieu hardware accents the cabinets in a brushed nickel finish. The project also included Caesarstone quartz countertops throughout and a Zephyr hood over the island. This spacious kitchen design is ready for day-to-day living or to be the heart of every party!

カンザスシティにあるラグジュアリーな巨大なトランジショナルスタイルのおしゃれなウェット バー (L型、アンダーカウンターシンク、落し込みパネル扉のキャビネット、グレーのキャビネット、クオーツストーンカウンター、グレーのキッチンパネル、磁器タイルのキッチンパネル、無垢フローリング、茶色い床、白いキッチンカウンター) の写真

Photographer: Joern Rohde
バンクーバーにあるラグジュアリーな中くらいなトランジショナルスタイルのおしゃれなウェット バー (I型、アンダーカウンターシンク、シェーカースタイル扉のキャビネット、濃色木目調キャビネット、御影石カウンター、グレーのキッチンパネル、石タイルのキッチンパネル、カーペット敷き、ベージュの床) の写真
バンクーバーにあるラグジュアリーな中くらいなトランジショナルスタイルのおしゃれなウェット バー (I型、アンダーカウンターシンク、シェーカースタイル扉のキャビネット、濃色木目調キャビネット、御影石カウンター、グレーのキッチンパネル、石タイルのキッチンパネル、カーペット敷き、ベージュの床) の写真

Phillip Crocker Photography
The Decadent Adult Retreat! Bar, Wine Cellar, 3 Sports TV's, Pool Table, Fireplace and Exterior Hot Tub.
A custom bar was designed my McCabe Design & Interiors to fit the homeowner's love of gathering with friends and entertaining whilst enjoying great conversation, sports tv, or playing pool. The original space was reconfigured to allow for this large and elegant bar. Beside it, and easily accessible for the homeowner bartender is a walk-in wine cellar. Custom millwork was designed and built to exact specifications including a routered custom design on the curved bar. A two-tiered bar was created to allow preparation on the lower level. Across from the bar, is a sitting area and an electric fireplace. Three tv's ensure maximum sports coverage. Lighting accents include slims, led puck, and rope lighting under the bar. A sonas and remotely controlled lighting finish this entertaining haven.

Mike Ortega
ヒューストンにあるラグジュアリーな広いトランジショナルスタイルのおしゃれなウェット バー (L型、アンダーカウンターシンク、シェーカースタイル扉のキャビネット、淡色木目調キャビネット、コンクリートカウンター、グレーのキッチンパネル、石スラブのキッチンパネル、トラバーチンの床) の写真
ヒューストンにあるラグジュアリーな広いトランジショナルスタイルのおしゃれなウェット バー (L型、アンダーカウンターシンク、シェーカースタイル扉のキャビネット、淡色木目調キャビネット、コンクリートカウンター、グレーのキッチンパネル、石スラブのキッチンパネル、トラバーチンの床) の写真

オマハにあるラグジュアリーな広いトランジショナルスタイルのおしゃれなウェット バー (I型、アンダーカウンターシンク、フラットパネル扉のキャビネット、濃色木目調キャビネット、クオーツストーンカウンター、グレーのキッチンパネル、石スラブのキッチンパネル、磁器タイルの床、黒い床、グレーのキッチンカウンター) の写真
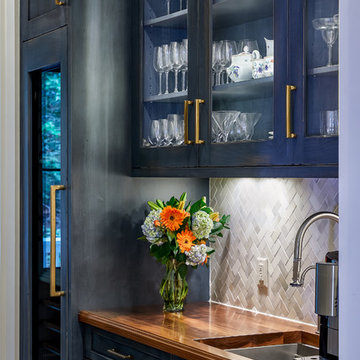
チャールストンにあるラグジュアリーな広いトランジショナルスタイルのおしゃれなホームバー (アンダーカウンターシンク、ガラス扉のキャビネット、青いキャビネット、木材カウンター、グレーのキッチンパネル、無垢フローリング、茶色いキッチンカウンター) の写真

アトランタにあるラグジュアリーな中くらいなトランジショナルスタイルのおしゃれなウェット バー (I型、シェーカースタイル扉のキャビネット、中間色木目調キャビネット、コンクリートカウンター、グレーのキッチンパネル、モザイクタイルのキッチンパネル、無垢フローリング、茶色い床、グレーのキッチンカウンター) の写真
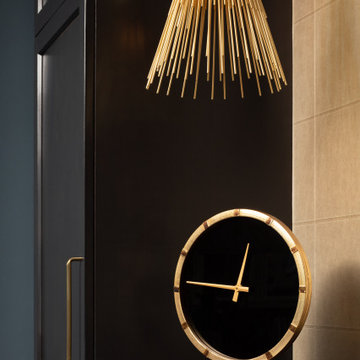
他の地域にあるラグジュアリーな小さなトランジショナルスタイルのおしゃれなウェット バー (I型、アンダーカウンターシンク、シェーカースタイル扉のキャビネット、濃色木目調キャビネット、御影石カウンター、ベージュキッチンパネル、ラミネートの床、茶色い床、黒いキッチンカウンター) の写真
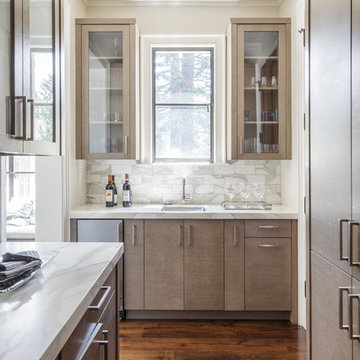
Sleek Butler's Pantry, oak cabinets, walnut floors.
photo: David Duncan Livingston
サンフランシスコにあるラグジュアリーな広いトランジショナルスタイルのおしゃれなホームバー (ll型、アンダーカウンターシンク、フラットパネル扉のキャビネット、茶色いキャビネット、大理石カウンター、グレーのキッチンパネル、濃色無垢フローリング) の写真
サンフランシスコにあるラグジュアリーな広いトランジショナルスタイルのおしゃれなホームバー (ll型、アンダーカウンターシンク、フラットパネル扉のキャビネット、茶色いキャビネット、大理石カウンター、グレーのキッチンパネル、濃色無垢フローリング) の写真
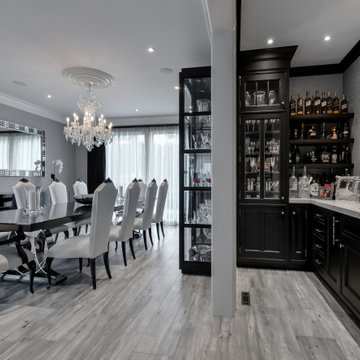
Custom Rutt Home Bar conveniently located next to the kitchen and eat-in kitchen dining area. Beautifully designed with the homeowners entertainment flair in mind. Stunning walnut cabinetry with custom silk wallpaper adorning the walls. Easy access and easy cleanup. Plenty of storage. True elegance for this family's home living.
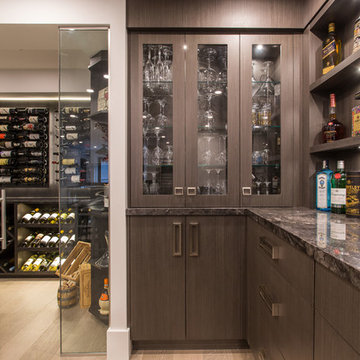
Phillip Crocker Photography
The Decadent Adult Retreat! Bar, Wine Cellar, 3 Sports TV's, Pool Table, Fireplace and Exterior Hot Tub.
A custom bar was designed my McCabe Design & Interiors to fit the homeowner's love of gathering with friends and entertaining whilst enjoying great conversation, sports tv, or playing pool. The original space was reconfigured to allow for this large and elegant bar. Beside it, and easily accessible for the homeowner bartender is a walk-in wine cellar. Custom millwork was designed and built to exact specifications including a routered custom design on the curved bar. A two-tiered bar was created to allow preparation on the lower level. Across from the bar, is a sitting area and an electric fireplace. Three tv's ensure maximum sports coverage. Lighting accents include slims, led puck, and rope lighting under the bar. A sonas and remotely controlled lighting finish this entertaining haven.
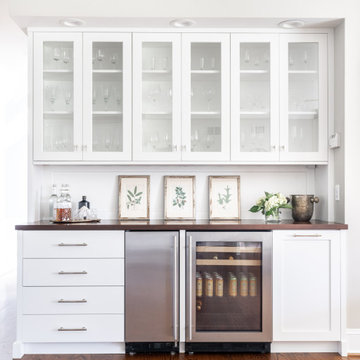
フィラデルフィアにあるラグジュアリーな広いトランジショナルスタイルのおしゃれなホームバー (コの字型、アンダーカウンターシンク、シェーカースタイル扉のキャビネット、白いキャビネット、クオーツストーンカウンター、グレーのキッチンパネル、ガラスタイルのキッチンパネル、濃色無垢フローリング、茶色い床、白いキッチンカウンター) の写真
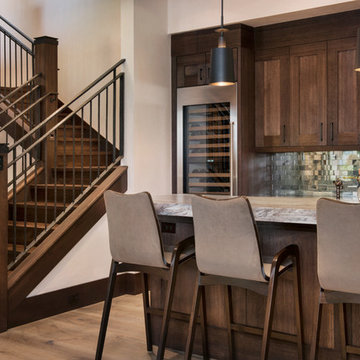
Ric Stovall
デンバーにあるラグジュアリーな広いトランジショナルスタイルのおしゃれなウェット バー (ll型、アンダーカウンターシンク、シェーカースタイル扉のキャビネット、濃色木目調キャビネット、珪岩カウンター、グレーのキッチンパネル、ミラータイルのキッチンパネル、淡色無垢フローリング、茶色い床) の写真
デンバーにあるラグジュアリーな広いトランジショナルスタイルのおしゃれなウェット バー (ll型、アンダーカウンターシンク、シェーカースタイル扉のキャビネット、濃色木目調キャビネット、珪岩カウンター、グレーのキッチンパネル、ミラータイルのキッチンパネル、淡色無垢フローリング、茶色い床) の写真
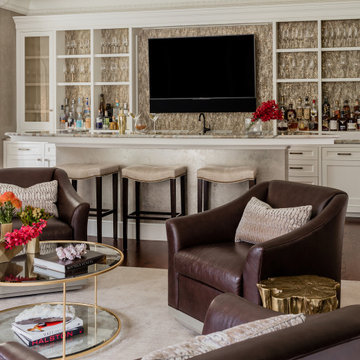
ボストンにあるラグジュアリーな広いトランジショナルスタイルのおしゃれなウェット バー (I型、アンダーカウンターシンク、落し込みパネル扉のキャビネット、白いキャビネット、大理石カウンター、ベージュキッチンパネル、大理石のキッチンパネル、濃色無垢フローリング、茶色い床、ベージュのキッチンカウンター) の写真
ラグジュアリーなトランジショナルスタイルのホームバー (ベージュキッチンパネル、グレーのキッチンパネル) の写真
1