トランジショナルスタイルのホームバー (ベージュキッチンパネル、グレーのキッチンパネル) の写真
絞り込み:
資材コスト
並び替え:今日の人気順
写真 1〜20 枚目(全 1,885 枚)
1/4

セントルイスにある小さなトランジショナルスタイルのおしゃれなドライ バー (I型、シンクなし、落し込みパネル扉のキャビネット、グレーのキャビネット、木材カウンター、グレーのキッチンパネル、セラミックタイルのキッチンパネル、無垢フローリング、茶色い床、茶色いキッチンカウンター) の写真
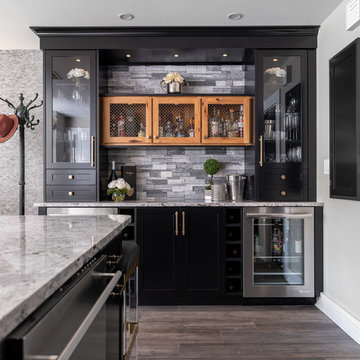
ボストンにあるトランジショナルスタイルのおしゃれなホームバー (I型、シンクなし、ガラス扉のキャビネット、黒いキャビネット、グレーのキッチンパネル、茶色い床、グレーのキッチンカウンター) の写真

With Summer on its way, having a home bar is the perfect setting to host a gathering with family and friends, and having a functional and totally modern home bar will allow you to do so!

他の地域にあるお手頃価格の小さなトランジショナルスタイルのおしゃれなウェット バー (ll型、アンダーカウンターシンク、落し込みパネル扉のキャビネット、グレーのキャビネット、人工大理石カウンター、グレーのキッチンパネル、石タイルのキッチンパネル、無垢フローリング) の写真

Arden Model - Tradition Collection
Pricing, floorplans, virtual tours, community information & more at https://www.robertthomashomes.com/

Woodharbor Custom Cabinetry
マイアミにある高級な中くらいなトランジショナルスタイルのおしゃれなウェット バー (レイズドパネル扉のキャビネット、グレーのキャビネット、御影石カウンター、I型、アンダーカウンターシンク、グレーのキッチンパネル、ミラータイルのキッチンパネル、磁器タイルの床、ベージュの床、マルチカラーのキッチンカウンター) の写真
マイアミにある高級な中くらいなトランジショナルスタイルのおしゃれなウェット バー (レイズドパネル扉のキャビネット、グレーのキャビネット、御影石カウンター、I型、アンダーカウンターシンク、グレーのキッチンパネル、ミラータイルのキッチンパネル、磁器タイルの床、ベージュの床、マルチカラーのキッチンカウンター) の写真

リトルロックにあるトランジショナルスタイルのおしゃれなウェット バー (L型、アンダーカウンターシンク、落し込みパネル扉のキャビネット、グレーのキャビネット、ベージュキッチンパネル、セラミックタイルの床、ベージュの床、ベージュのキッチンカウンター) の写真

Adam Gibson
インディアナポリスにあるトランジショナルスタイルのおしゃれなホームバー (I型、シンクなし、ガラス扉のキャビネット、白いキャビネット、グレーのキッチンパネル、サブウェイタイルのキッチンパネル、無垢フローリング、黒いキッチンカウンター) の写真
インディアナポリスにあるトランジショナルスタイルのおしゃれなホームバー (I型、シンクなし、ガラス扉のキャビネット、白いキャビネット、グレーのキッチンパネル、サブウェイタイルのキッチンパネル、無垢フローリング、黒いキッチンカウンター) の写真

Joshua Lawrence Studios
他の地域にある小さなトランジショナルスタイルのおしゃれなウェット バー (I型、アンダーカウンターシンク、シェーカースタイル扉のキャビネット、黒いキャビネット、グレーのキッチンパネル、サブウェイタイルのキッチンパネル、濃色無垢フローリング、茶色い床、白いキッチンカウンター、クオーツストーンカウンター) の写真
他の地域にある小さなトランジショナルスタイルのおしゃれなウェット バー (I型、アンダーカウンターシンク、シェーカースタイル扉のキャビネット、黒いキャビネット、グレーのキッチンパネル、サブウェイタイルのキッチンパネル、濃色無垢フローリング、茶色い床、白いキッチンカウンター、クオーツストーンカウンター) の写真

Metropolis Textured Melamine door style in Argent Oak Vertical finish. Designed by Danielle Melchione, CKD of Reico Kitchen & Bath. Photographed by BTW Images LLC.

デンバーにある広いトランジショナルスタイルのおしゃれな着席型バー (レイズドパネル扉のキャビネット、グレーのキャビネット、グレーのキッチンパネル、コの字型、アンダーカウンターシンク、クオーツストーンカウンター、大理石のキッチンパネル、カーペット敷き、マルチカラーの床) の写真
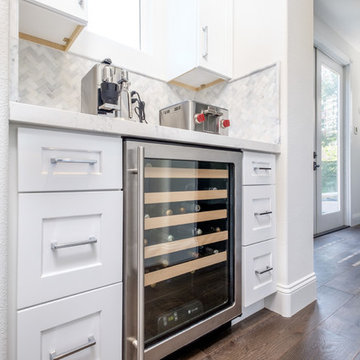
オレンジカウンティにある小さなトランジショナルスタイルのおしゃれなホームバー (シェーカースタイル扉のキャビネット、白いキャビネット、グレーのキッチンパネル、石タイルのキッチンパネル、濃色無垢フローリング、茶色い床、I型) の写真
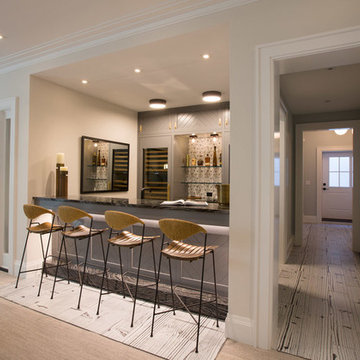
ニューヨークにある高級な中くらいなトランジショナルスタイルのおしゃれな着席型バー (I型、インセット扉のキャビネット、グレーのキャビネット、オニキスカウンター、グレーのキッチンパネル、石タイルのキッチンパネル、カーペット敷き) の写真

Landmark Photography
ミネアポリスにあるラグジュアリーな広いトランジショナルスタイルのおしゃれなウェット バー (アンダーカウンターシンク、シェーカースタイル扉のキャビネット、濃色木目調キャビネット、人工大理石カウンター、グレーのキッチンパネル、ミラータイルのキッチンパネル、スレートの床) の写真
ミネアポリスにあるラグジュアリーな広いトランジショナルスタイルのおしゃれなウェット バー (アンダーカウンターシンク、シェーカースタイル扉のキャビネット、濃色木目調キャビネット、人工大理石カウンター、グレーのキッチンパネル、ミラータイルのキッチンパネル、スレートの床) の写真

This small bar area is tucked away beside the main family room and right off the door to the backyard pool area. White cabinets, engineered carrara quartz countertop, basketweave carrara backsplash and brass accents give this bar area and updated and fresh look. The wine refrigerator and sink make this small area very functional.

Elizabeth Taich Design is a Chicago-based full-service interior architecture and design firm that specializes in sophisticated yet livable environments.
IC360

Functional layout and beautiful finishes make this kitchen a dream come true. Placing the sink on an angled corner of the island between the range and refrigerator creates an easy work triangle while the large island allows for roomy prep space. Two pantries, one near the range and one near the refrigerator, give plenty of storage for dry goods and cookware. Guests are kept out of the cooks way by placing ample seating and the full service bar on the other side of the island. Open views through the breakfast room to the beautiful back yard and through large openings to the adjoining family room and formal dining room make this already spacious kitchen feel even larger.
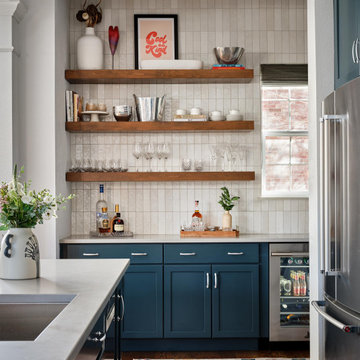
Gorgeous three shelf kitchen bar with vertical tile backsplash.
デンバーにあるトランジショナルスタイルのおしゃれなホームバー (ベージュキッチンパネル、白いキッチンカウンター) の写真
デンバーにあるトランジショナルスタイルのおしゃれなホームバー (ベージュキッチンパネル、白いキッチンカウンター) の写真
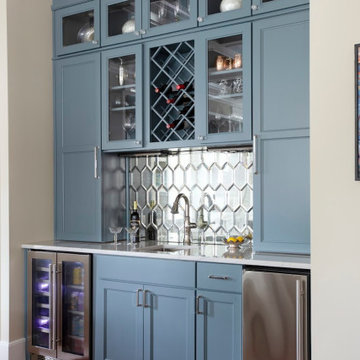
他の地域にあるトランジショナルスタイルのおしゃれなホームバー (アンダーカウンターシンク、シェーカースタイル扉のキャビネット、青いキャビネット、グレーのキッチンパネル、ミラータイルのキッチンパネル) の写真

Open concept almost full kitchen (no stove), seating, game room and home theater with retractable walls- enclose for a private screening or open to watch the big game. Reunion Resort
Kissimmee FL
Landmark Custom Builder & Remodeling
Home currently for sale contact Maria Wood (352) 217-7394 for details
トランジショナルスタイルのホームバー (ベージュキッチンパネル、グレーのキッチンパネル) の写真
1