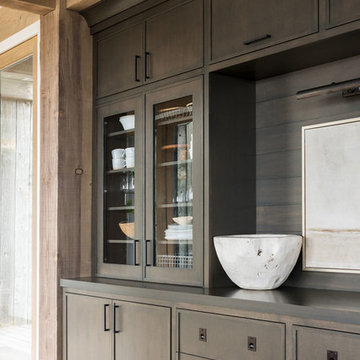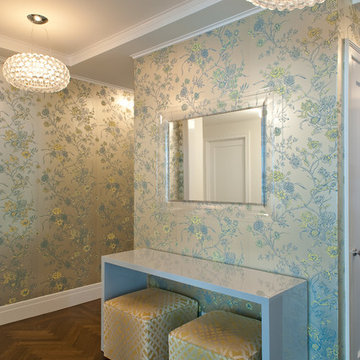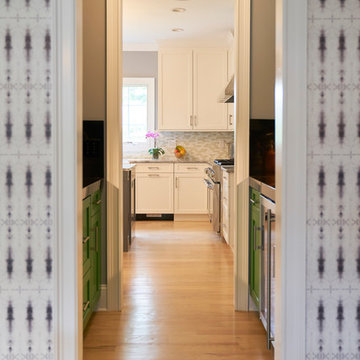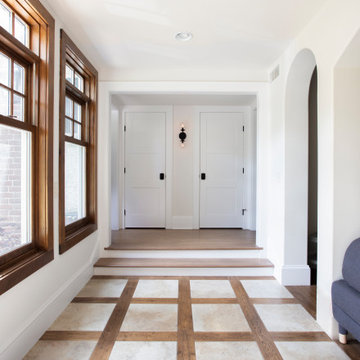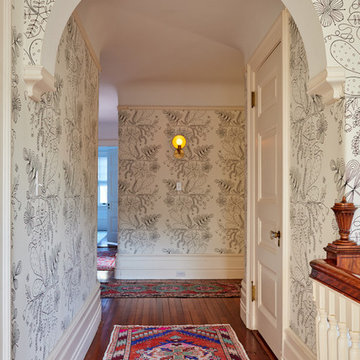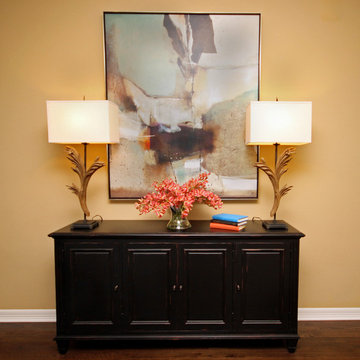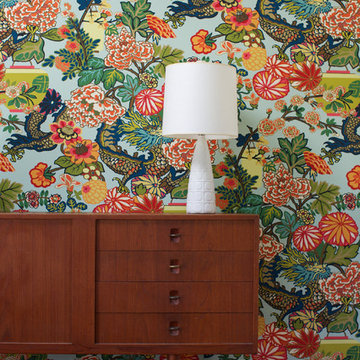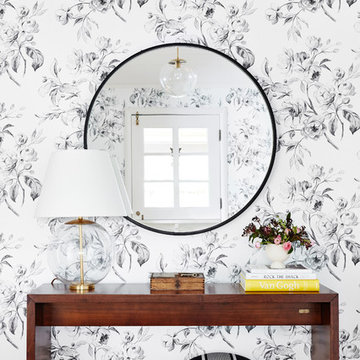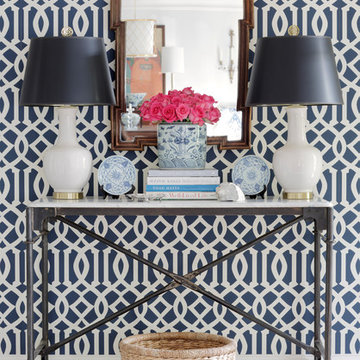トランジショナルスタイルの廊下 (マルチカラーの壁、黄色い壁) の写真
絞り込み:
資材コスト
並び替え:今日の人気順
写真 1〜20 枚目(全 302 枚)
1/4
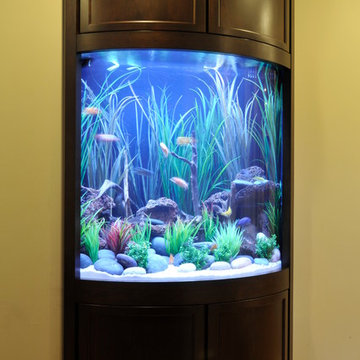
The last step is installing the millwork façade and securing it in place. The aquarium is complete and fish can be added in a few days.
ヒューストンにある広いトランジショナルスタイルのおしゃれな廊下 (黄色い壁、無垢フローリング、茶色い床) の写真
ヒューストンにある広いトランジショナルスタイルのおしゃれな廊下 (黄色い壁、無垢フローリング、茶色い床) の写真
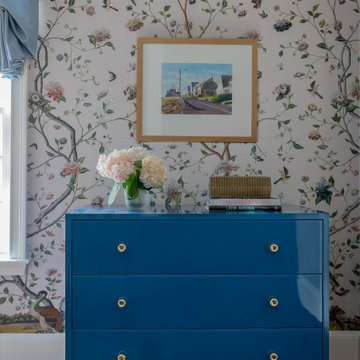
Photography by Michael J. Lee Photography
ボストンにある高級なトランジショナルスタイルのおしゃれな廊下 (マルチカラーの壁、無垢フローリング、壁紙) の写真
ボストンにある高級なトランジショナルスタイルのおしゃれな廊下 (マルチカラーの壁、無垢フローリング、壁紙) の写真

On April 22, 2013, MainStreet Design Build began a 6-month construction project that ended November 1, 2013 with a beautiful 655 square foot addition off the rear of this client's home. The addition included this gorgeous custom kitchen, a large mudroom with a locker for everyone in the house, a brand new laundry room and 3rd car garage. As part of the renovation, a 2nd floor closet was also converted into a full bathroom, attached to a child’s bedroom; the formal living room and dining room were opened up to one another with custom columns that coordinated with existing columns in the family room and kitchen; and the front entry stairwell received a complete re-design.
KateBenjamin Photography
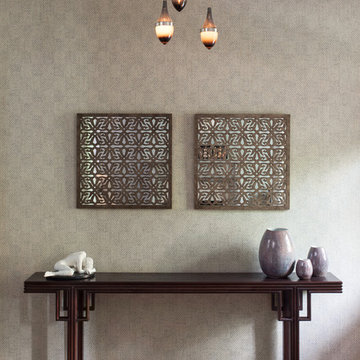
Jesse Snyder
ワシントンD.C.にあるトランジショナルスタイルのおしゃれな廊下 (マルチカラーの壁、無垢フローリング) の写真
ワシントンD.C.にあるトランジショナルスタイルのおしゃれな廊下 (マルチカラーの壁、無垢フローリング) の写真
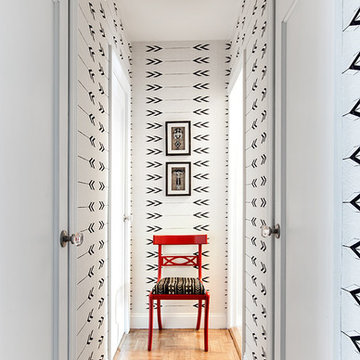
Regan Wood, www.reganwood.com
シアトルにある小さなトランジショナルスタイルのおしゃれな廊下 (マルチカラーの壁、無垢フローリング) の写真
シアトルにある小さなトランジショナルスタイルのおしゃれな廊下 (マルチカラーの壁、無垢フローリング) の写真
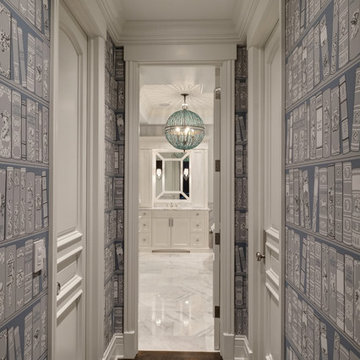
Eric Hausman
シカゴにある小さなトランジショナルスタイルのおしゃれな廊下 (マルチカラーの壁、濃色無垢フローリング) の写真
シカゴにある小さなトランジショナルスタイルのおしゃれな廊下 (マルチカラーの壁、濃色無垢フローリング) の写真
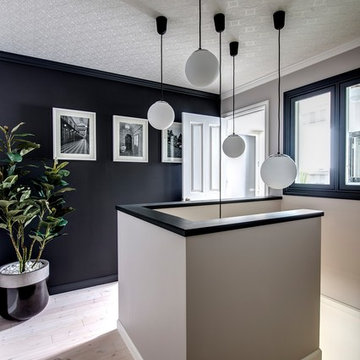
Authentic collection
他の地域にあるトランジショナルスタイルのおしゃれな廊下 (マルチカラーの壁、淡色無垢フローリング、ベージュの床) の写真
他の地域にあるトランジショナルスタイルのおしゃれな廊下 (マルチカラーの壁、淡色無垢フローリング、ベージュの床) の写真

A whimsical mural creates a brightness and charm to this hallway. Plush wool carpet meets herringbone timber.
オークランドにある高級な小さなトランジショナルスタイルのおしゃれな廊下 (マルチカラーの壁、カーペット敷き、茶色い床、三角天井、壁紙) の写真
オークランドにある高級な小さなトランジショナルスタイルのおしゃれな廊下 (マルチカラーの壁、カーペット敷き、茶色い床、三角天井、壁紙) の写真
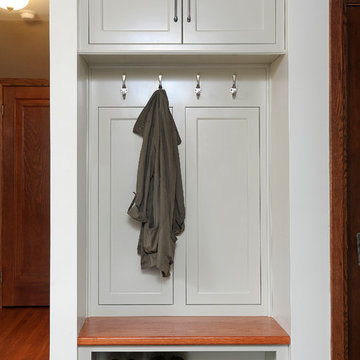
This recessed locker area is just over 3 feet wide and offers a stylish and usable storage solution for the family.
他の地域にある高級な小さなトランジショナルスタイルのおしゃれな廊下 (黄色い壁、無垢フローリング) の写真
他の地域にある高級な小さなトランジショナルスタイルのおしゃれな廊下 (黄色い壁、無垢フローリング) の写真
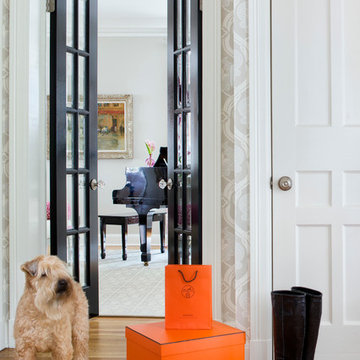
Martha O'Hara Interiors, Interior Design | Paul Finkel Photography
Please Note: All “related,” “similar,” and “sponsored” products tagged or listed by Houzz are not actual products pictured. They have not been approved by Martha O’Hara Interiors nor any of the professionals credited. For information about our work, please contact design@oharainteriors.com.
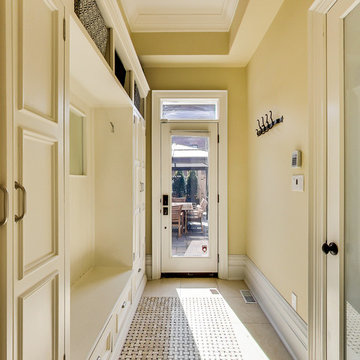
Maximize the narrow spaces by adding efficient built ins on one side. The mosaic inlaid floor conceals traffic marks and adds excitement to the overall feel of the space.
トランジショナルスタイルの廊下 (マルチカラーの壁、黄色い壁) の写真
1
