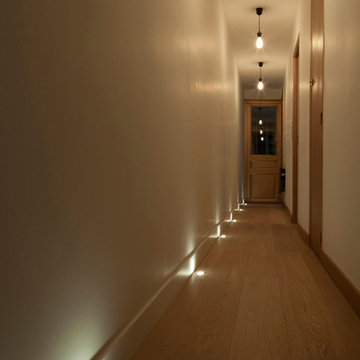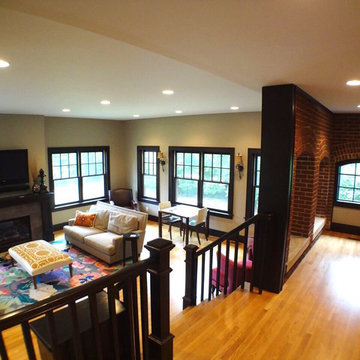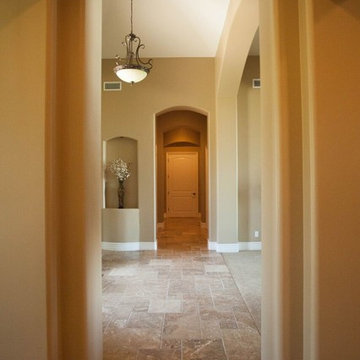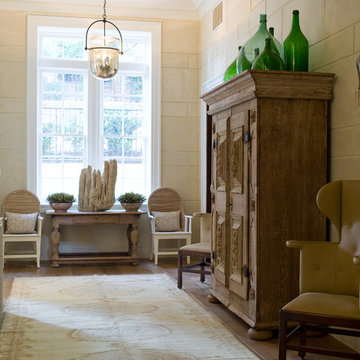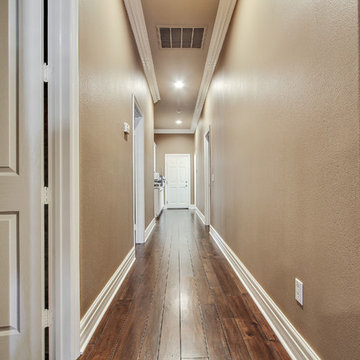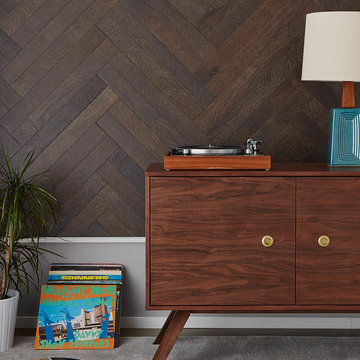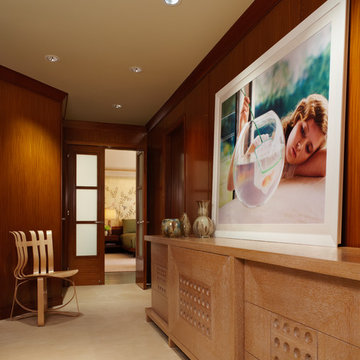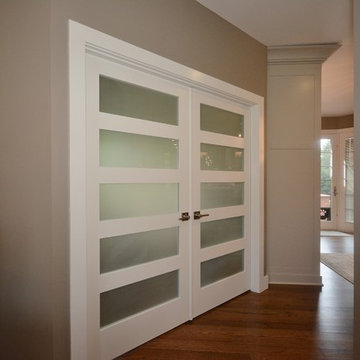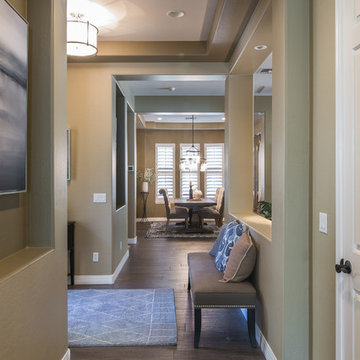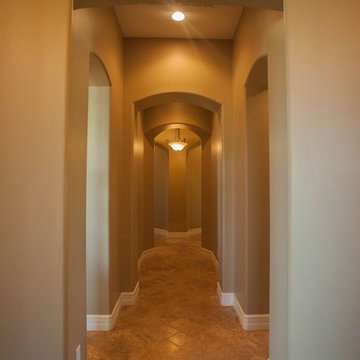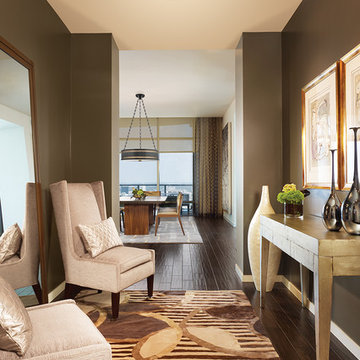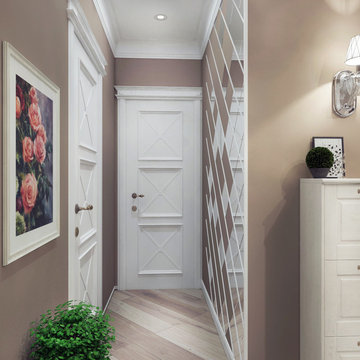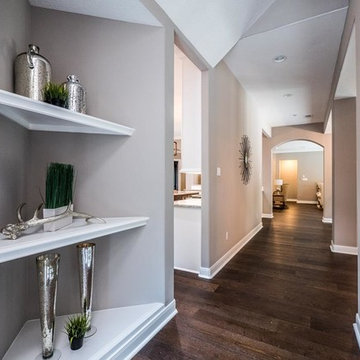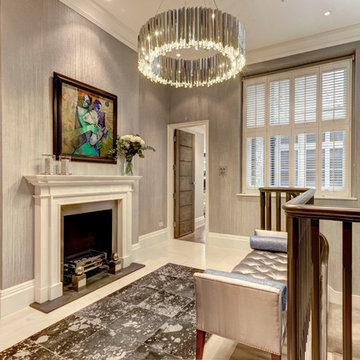トランジショナルスタイルの廊下 (茶色い壁) の写真
絞り込み:
資材コスト
並び替え:今日の人気順
写真 81〜100 枚目(全 206 枚)
1/3
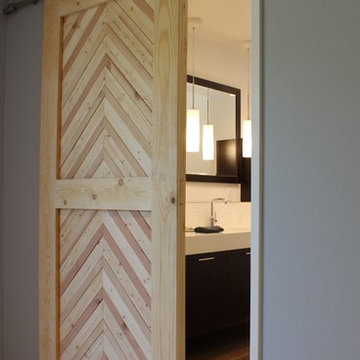
Budget analysis and project development by: May Construction
Interior design by: Liz Williams
サンフランシスコにある中くらいなトランジショナルスタイルのおしゃれな廊下 (茶色い壁、カーペット敷き、ベージュの床) の写真
サンフランシスコにある中くらいなトランジショナルスタイルのおしゃれな廊下 (茶色い壁、カーペット敷き、ベージュの床) の写真
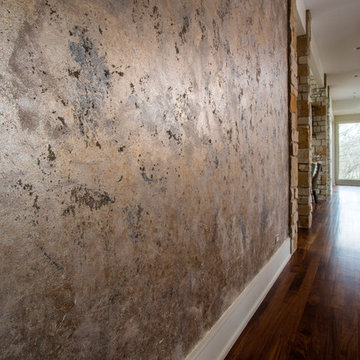
http://www.pickellbuilders.com. Photography by Linda Oyama Bryan.
Custom Painted Walls, Walnut Hardwood Floors and Interior Stone Columns Featured in Transitional Hallway
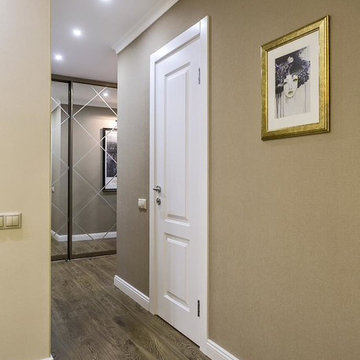
дизайнер Оксана Федорова, фотограф Алексей Трофимов
モスクワにある低価格の小さなトランジショナルスタイルのおしゃれな廊下 (茶色い壁、濃色無垢フローリング、茶色い床) の写真
モスクワにある低価格の小さなトランジショナルスタイルのおしゃれな廊下 (茶色い壁、濃色無垢フローリング、茶色い床) の写真
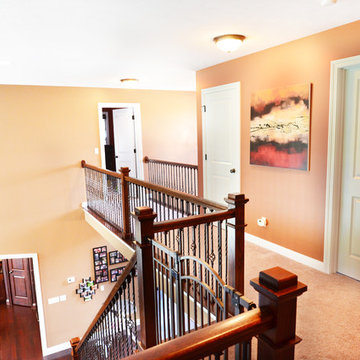
This open upstairs hallway lets in loads of natural light and allows for easy communication with family.
クリーブランドにあるお手頃価格の中くらいなトランジショナルスタイルのおしゃれな廊下 (茶色い壁、カーペット敷き) の写真
クリーブランドにあるお手頃価格の中くらいなトランジショナルスタイルのおしゃれな廊下 (茶色い壁、カーペット敷き) の写真
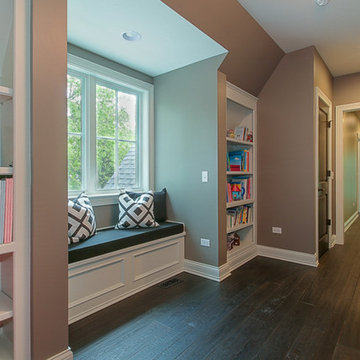
Hellyer Custom Builders
シカゴにある中くらいなトランジショナルスタイルのおしゃれな廊下 (濃色無垢フローリング、茶色い壁、茶色い床) の写真
シカゴにある中くらいなトランジショナルスタイルのおしゃれな廊下 (濃色無垢フローリング、茶色い壁、茶色い床) の写真

This 6,000sf luxurious custom new construction 5-bedroom, 4-bath home combines elements of open-concept design with traditional, formal spaces, as well. Tall windows, large openings to the back yard, and clear views from room to room are abundant throughout. The 2-story entry boasts a gently curving stair, and a full view through openings to the glass-clad family room. The back stair is continuous from the basement to the finished 3rd floor / attic recreation room.
The interior is finished with the finest materials and detailing, with crown molding, coffered, tray and barrel vault ceilings, chair rail, arched openings, rounded corners, built-in niches and coves, wide halls, and 12' first floor ceilings with 10' second floor ceilings.
It sits at the end of a cul-de-sac in a wooded neighborhood, surrounded by old growth trees. The homeowners, who hail from Texas, believe that bigger is better, and this house was built to match their dreams. The brick - with stone and cast concrete accent elements - runs the full 3-stories of the home, on all sides. A paver driveway and covered patio are included, along with paver retaining wall carved into the hill, creating a secluded back yard play space for their young children.
Project photography by Kmieick Imagery.
トランジショナルスタイルの廊下 (茶色い壁) の写真
5
