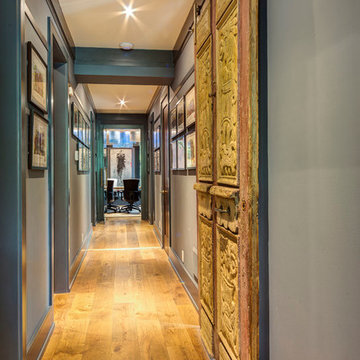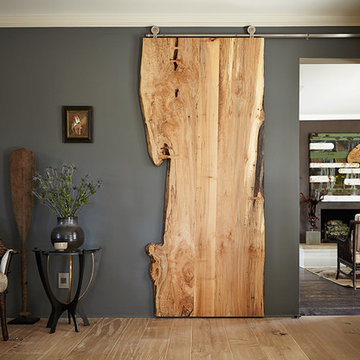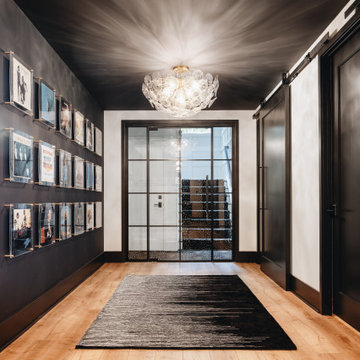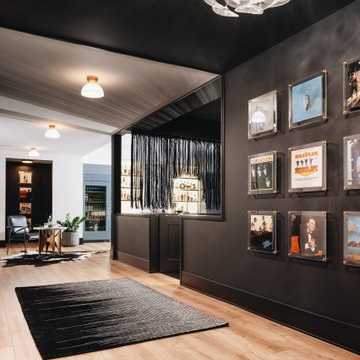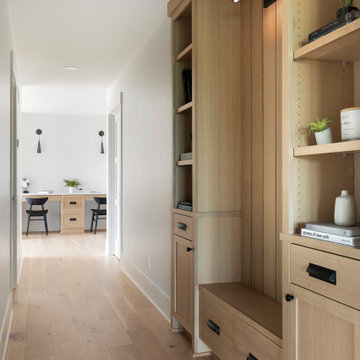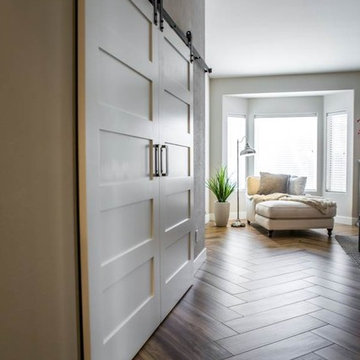トランジショナルスタイルの廊下 (淡色無垢フローリング、テラゾーの床) の写真
絞り込み:
資材コスト
並び替え:今日の人気順
写真 1〜20 枚目(全 1,618 枚)
1/4
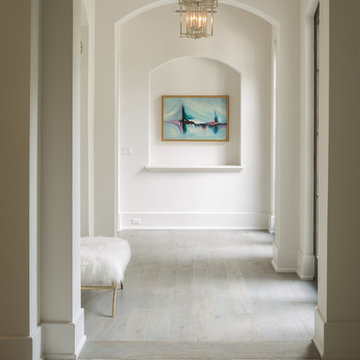
Architect: Sullivan, Henry, Oggero; Interior Designer: Julie Dodson; Photographer: Steve Chenn
ヒューストンにあるトランジショナルスタイルのおしゃれな廊下 (白い壁、淡色無垢フローリング) の写真
ヒューストンにあるトランジショナルスタイルのおしゃれな廊下 (白い壁、淡色無垢フローリング) の写真
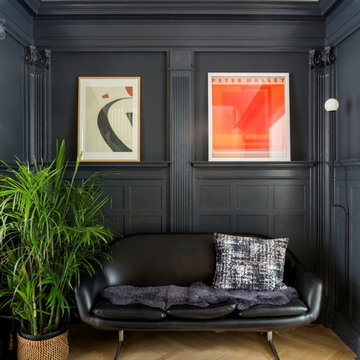
Complete renovation of a brownstone in a landmark district, including the recreation of the original stoop.
Kate Glicksberg Photography
ニューヨークにあるトランジショナルスタイルのおしゃれな廊下 (黒い壁、淡色無垢フローリング) の写真
ニューヨークにあるトランジショナルスタイルのおしゃれな廊下 (黒い壁、淡色無垢フローリング) の写真
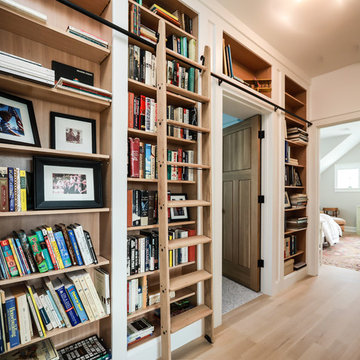
Photography by Kevin O'Connor
プロビデンスにあるトランジショナルスタイルのおしゃれな廊下 (白い壁、淡色無垢フローリング、ベージュの床) の写真
プロビデンスにあるトランジショナルスタイルのおしゃれな廊下 (白い壁、淡色無垢フローリング、ベージュの床) の写真
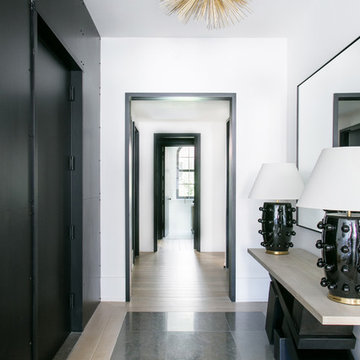
Interior Design, Custom Furniture Design, & Art Curation by Chango & Co.
Photography by Raquel Langworthy
See the full story in Domino
ニューヨークにあるラグジュアリーな広いトランジショナルスタイルのおしゃれな廊下 (白い壁、淡色無垢フローリング、ベージュの床) の写真
ニューヨークにあるラグジュアリーな広いトランジショナルスタイルのおしゃれな廊下 (白い壁、淡色無垢フローリング、ベージュの床) の写真
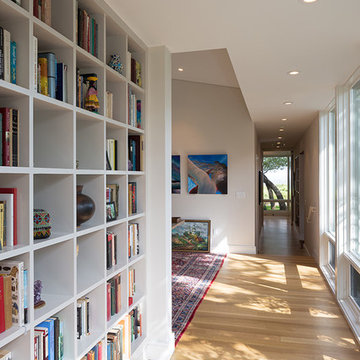
This property came with a house which proved ill-matched to our clients’ needs but which nestled neatly amid beautiful live oaks. In choosing to commission a new home, they asked that it also tuck under the limbs of the oaks and maintain a subdued presence to the street. Extraordinary efforts such as cantilevered floors and even bridging over critical root zones allow the design to be truly fitted to the site and to co-exist with the trees, the grandest of which is the focal point of the entry courtyard.
Of equal importance to the trees and view was to provide, conversely, for walls to display 35 paintings and numerous books. From form to smallest detail, the house is quiet and subtle.
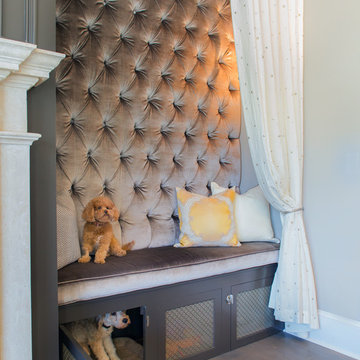
Removable, washable bedding in the dog crate insures that the pet area stays clean. A metal laser-cut mesh plate covers the door and wall openings to support both the pets view and ventilation.
A Bonisolli Photography
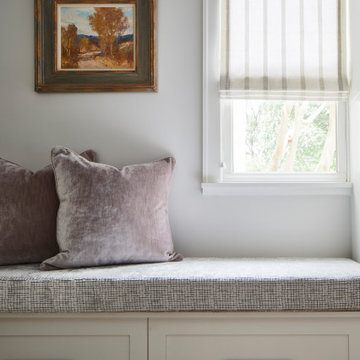
Martha O'Hara Interiors, Interior Design & Photo Styling | Atlantis Architects, Architect | Andrea Calo, Photography
Please Note: All “related,” “similar,” and “sponsored” products tagged or listed by Houzz are not actual products pictured. They have not been approved by Martha O’Hara Interiors nor any of the professionals credited. For information about our work, please contact design@oharainteriors.com.
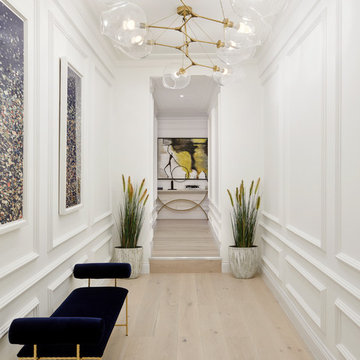
Julian Abrams
ロンドンにある広いトランジショナルスタイルのおしゃれな廊下 (白い壁、淡色無垢フローリング) の写真
ロンドンにある広いトランジショナルスタイルのおしゃれな廊下 (白い壁、淡色無垢フローリング) の写真

This hallway was a bland white and empty box and now it's sophistication personified! The new herringbone flooring replaced the illogically placed carpet so now it's an easily cleanable surface for muddy boots and muddy paws from the owner's small dogs. The black-painted bannisters cleverly made the room feel bigger by disguising the staircase in the shadows. Not to mention the gorgeous wainscotting that gives the room a traditional feel that fits perfectly with the disguised shaker-style storage under the stairs.

A feature wall can create a dramatic focal point in any room. Some of our favorites happen to be ship-lap. It's truly amazing when you work with clients that let us transform their home from stunning to spectacular. The reveal for this project was ship-lap walls within a wine, dining room, and a fireplace facade. Feature walls can be a powerful way to modify your space.
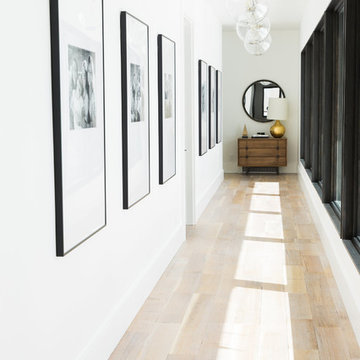
Shop the Look, See the Photo Tour here: https://www.studio-mcgee.com/studioblog/2016/4/4/modern-mountain-home-tour
Watch the Webisode: https://www.youtube.com/watch?v=JtwvqrNPjhU
Travis J Photography
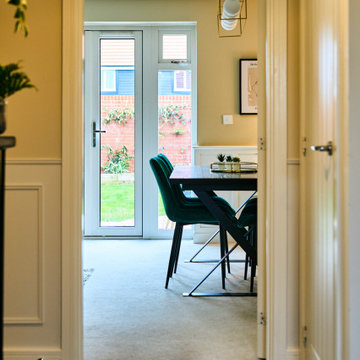
This hallway was a bland white and empty box and now it's sophistication personified! The new herringbone flooring replaced the illogically placed carpet so now it's an easily cleanable surface for muddy boots and muddy paws from the owner's small dogs. The black-painted bannisters cleverly made the room feel bigger by disguising the staircase in the shadows. Not to mention the gorgeous wainscotting that gives the room a traditional feel that fits perfectly with the disguised shaker-style shoe storage under the stairs.
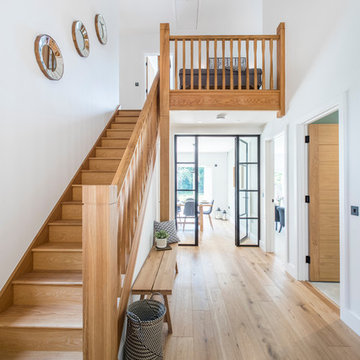
www.ianroman.com
ドーセットにある広いトランジショナルスタイルのおしゃれな廊下 (白い壁、淡色無垢フローリング、ベージュの床) の写真
ドーセットにある広いトランジショナルスタイルのおしゃれな廊下 (白い壁、淡色無垢フローリング、ベージュの床) の写真
トランジショナルスタイルの廊下 (淡色無垢フローリング、テラゾーの床) の写真
1
