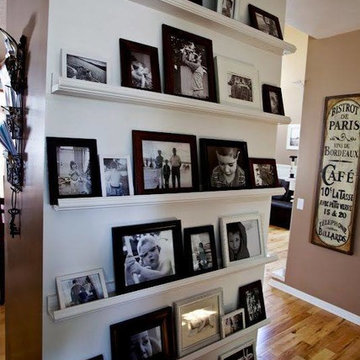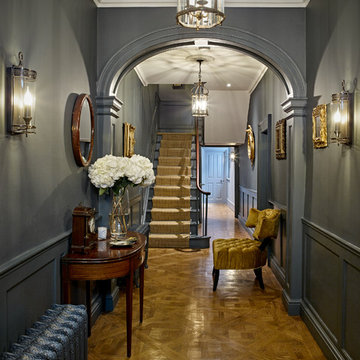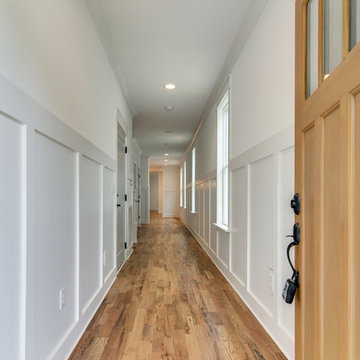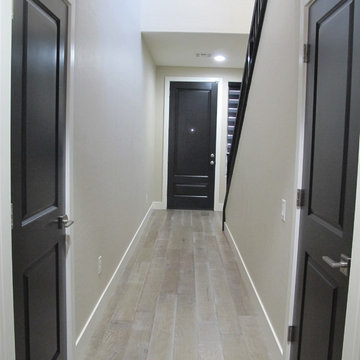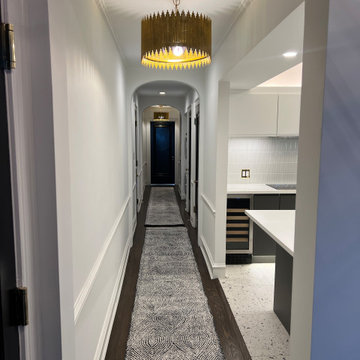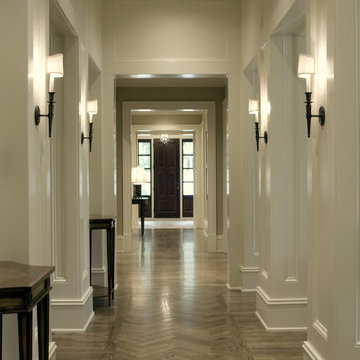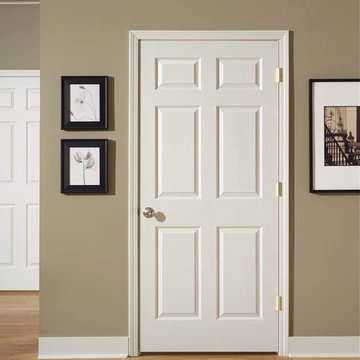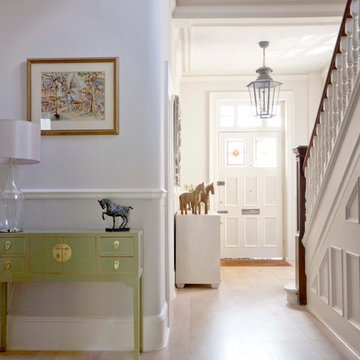トラディショナルスタイルの廊下 (淡色無垢フローリング、テラゾーの床) の写真

White under stairs additional storage cabinets with open drawers and a two door hallway cupboard for coats. The doors are panelled and hand painted whilst the insides of the pull out cupboards are finished with an easy clean melamine surface.
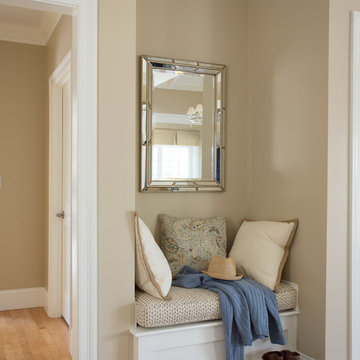
Across from the Mudroom is a small seat to put your shoes on or check your make up as you walk out the door.
Photo by Eric Roth
ボストンにある低価格のトラディショナルスタイルのおしゃれな廊下 (ベージュの壁、淡色無垢フローリング) の写真
ボストンにある低価格のトラディショナルスタイルのおしゃれな廊下 (ベージュの壁、淡色無垢フローリング) の写真

Luxurious modern take on a traditional white Italian villa. An entry with a silver domed ceiling, painted moldings in patterns on the walls and mosaic marble flooring create a luxe foyer. Into the formal living room, cool polished Crema Marfil marble tiles contrast with honed carved limestone fireplaces throughout the home, including the outdoor loggia. Ceilings are coffered with white painted
crown moldings and beams, or planked, and the dining room has a mirrored ceiling. Bathrooms are white marble tiles and counters, with dark rich wood stains or white painted. The hallway leading into the master bedroom is designed with barrel vaulted ceilings and arched paneled wood stained doors. The master bath and vestibule floor is covered with a carpet of patterned mosaic marbles, and the interior doors to the large walk in master closets are made with leaded glass to let in the light. The master bedroom has dark walnut planked flooring, and a white painted fireplace surround with a white marble hearth.
The kitchen features white marbles and white ceramic tile backsplash, white painted cabinetry and a dark stained island with carved molding legs. Next to the kitchen, the bar in the family room has terra cotta colored marble on the backsplash and counter over dark walnut cabinets. Wrought iron staircase leading to the more modern media/family room upstairs.
Project Location: North Ranch, Westlake, California. Remodel designed by Maraya Interior Design. From their beautiful resort town of Ojai, they serve clients in Montecito, Hope Ranch, Malibu, Westlake and Calabasas, across the tri-county areas of Santa Barbara, Ventura and Los Angeles, south to Hidden Hills- north through Solvang and more.
Custom designed barrel vault hallway looking towards entry foyer with warm white wood treatments. Custom wide plank pine flooring and walls in a pale warm buttercup yellow. Creamy white painted cabinets in this Cape Cod home by the beach.
Stan Tenpenny, contractor,
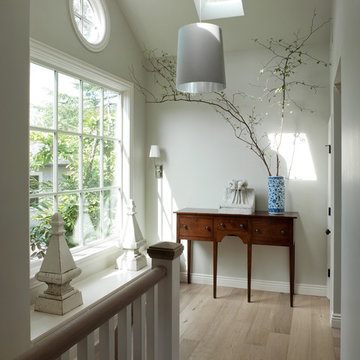
Residential Design by Heydt Designs, Interior Design by Benjamin Dhong Interiors, Construction by Kearney & O'Banion, Photography by David Duncan Livingston
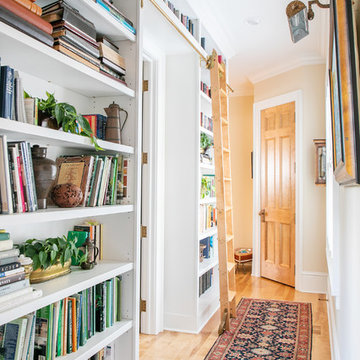
S.Photography/Shanna Wolf., LOWELL CUSTOM HOMES, Lake Geneva, WI.. Hall way with built in book cases and rolling library ladder on brass rail
ミルウォーキーにある中くらいなトラディショナルスタイルのおしゃれな廊下 (ベージュの壁、淡色無垢フローリング、ベージュの床) の写真
ミルウォーキーにある中くらいなトラディショナルスタイルのおしゃれな廊下 (ベージュの壁、淡色無垢フローリング、ベージュの床) の写真
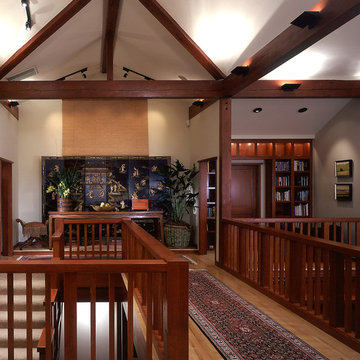
• Before - 2,300 square feet
• After – 3,800 square feet
• Remodel of a 1930’s vacation cabin on a steep, lakeside lot
• Asian-influenced Arts and Crafts style architecture compliments the owner’s art and furniture collection
• A harmonious design blending stained wood, rich stone and natural fibers
• The creation of an upper floor solved access problems while adding space for a grand entry, office and media room
• The new staircase, with its Japanese tansu-style cabinet and widened lower sculpture display steps, forms a partitioning wall for the two-story library
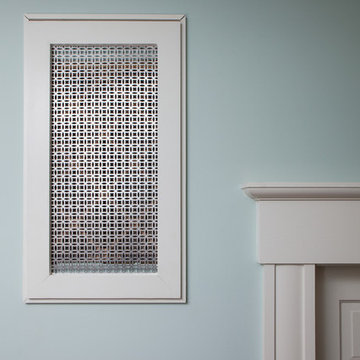
contractor: Stirling Group, Charlotte, NC
architect: Studio H Design, Charlotte, NC
photography: Sterling E. Stevens Design Photo, Raleigh, NC
engineering: Intelligent Design Engineering, Charlotte, NC
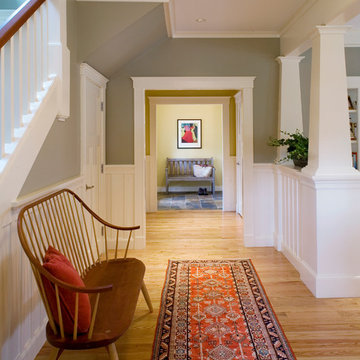
Photography by Eric Scott
ボストンにあるトラディショナルスタイルのおしゃれな廊下 (グレーの壁、淡色無垢フローリング) の写真
ボストンにあるトラディショナルスタイルのおしゃれな廊下 (グレーの壁、淡色無垢フローリング) の写真
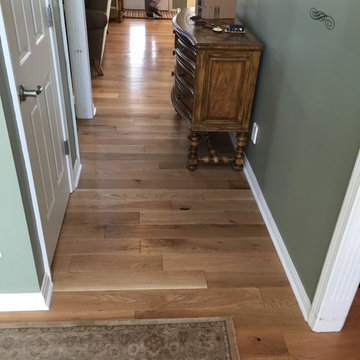
Armstrong American Scrape 5" solid oak hardwood floor, color: Natural.
他の地域にある小さなトラディショナルスタイルのおしゃれな廊下 (緑の壁、淡色無垢フローリング、茶色い床) の写真
他の地域にある小さなトラディショナルスタイルのおしゃれな廊下 (緑の壁、淡色無垢フローリング、茶色い床) の写真
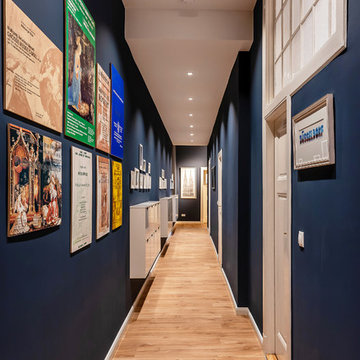
KarinGoetz_Innenarchitektur_Westend_Flur
ベルリンにあるお手頃価格の広いトラディショナルスタイルのおしゃれな廊下 (青い壁、淡色無垢フローリング、ベージュの床) の写真
ベルリンにあるお手頃価格の広いトラディショナルスタイルのおしゃれな廊下 (青い壁、淡色無垢フローリング、ベージュの床) の写真
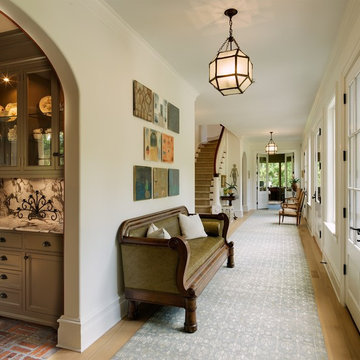
Michael Biondo Photography
Hallway empire sofa with modern twist, art rugs from Napal, lantern butler pantry, doors to garden
ニューヨークにある広いトラディショナルスタイルのおしゃれな廊下 (白い壁、淡色無垢フローリング) の写真
ニューヨークにある広いトラディショナルスタイルのおしゃれな廊下 (白い壁、淡色無垢フローリング) の写真
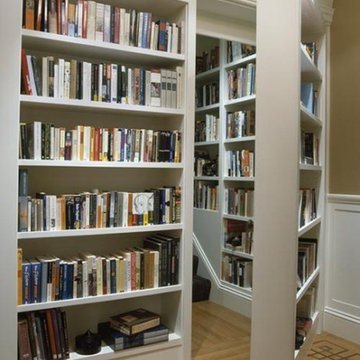
Dawkins Development Group | NY Contractor | Design-Build Firm
ニューヨークにある中くらいなトラディショナルスタイルのおしゃれな廊下 (茶色い壁、淡色無垢フローリング、ベージュの床) の写真
ニューヨークにある中くらいなトラディショナルスタイルのおしゃれな廊下 (茶色い壁、淡色無垢フローリング、ベージュの床) の写真
トラディショナルスタイルの廊下 (淡色無垢フローリング、テラゾーの床) の写真
1
