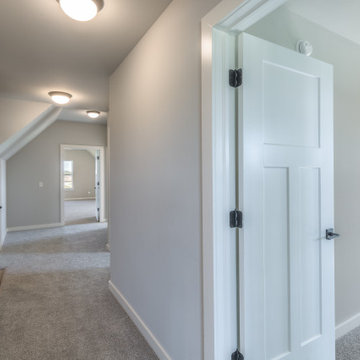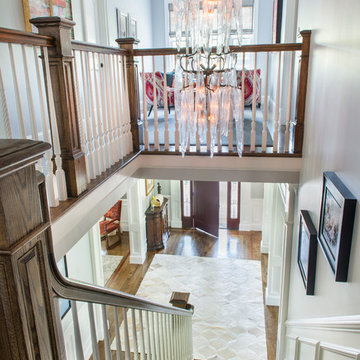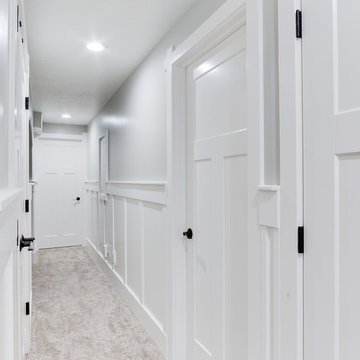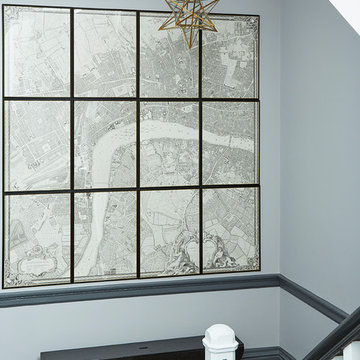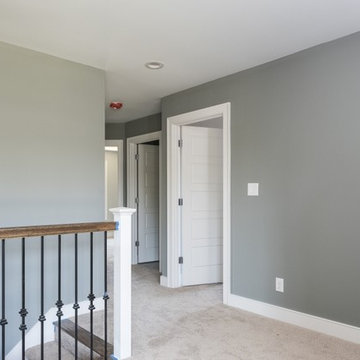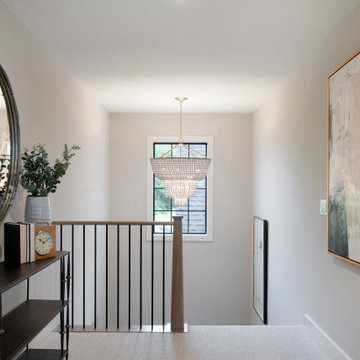トランジショナルスタイルの廊下 (カーペット敷き、グレーの壁、赤い壁) の写真
絞り込み:
資材コスト
並び替え:今日の人気順
写真 1〜20 枚目(全 196 枚)
1/5
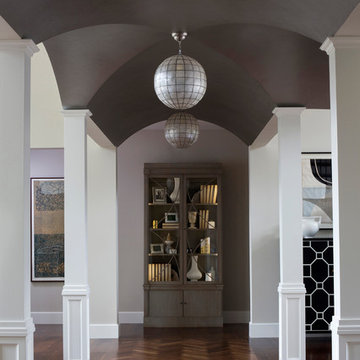
The columned arcade under the second-floor balcony features a multi-vault, hand-painted ceiling and chevron inlay natural walnut flooring. A glass front armoire is the focal point on the far wall, while capiz shell and bronze pendants accent the ceiling.
Heidi Zeiger
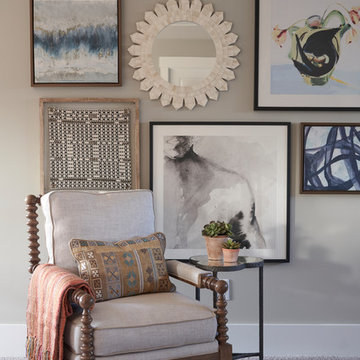
Nick McGiin, Jr
ナッシュビルにある中くらいなトランジショナルスタイルのおしゃれな廊下 (グレーの壁、カーペット敷き、グレーの床) の写真
ナッシュビルにある中くらいなトランジショナルスタイルのおしゃれな廊下 (グレーの壁、カーペット敷き、グレーの床) の写真
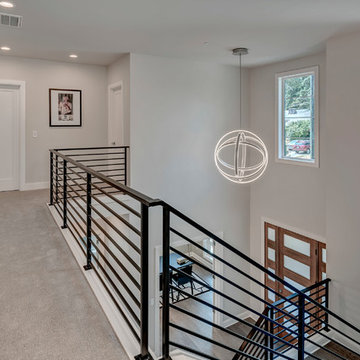
We built this new home from the ground up for a real estate investor on Mercer Island. Our crew demolished the existing structure, built a new foundation, and framed it. There are custom design elements throughout, including an indoor/outdoor living space with retractable glass walls, a spacious bathroom that overlooks the backyard, and high-end stainless steel kitchen appliances. The owner plans to list it for $2.5MM.

We added a reading nook, black cast iron radiators, antique furniture and rug to the landing of the Isle of Wight project
ロンドンにある広いトランジショナルスタイルのおしゃれな廊下 (グレーの壁、カーペット敷き、ベージュの床、塗装板張りの壁) の写真
ロンドンにある広いトランジショナルスタイルのおしゃれな廊下 (グレーの壁、カーペット敷き、ベージュの床、塗装板張りの壁) の写真
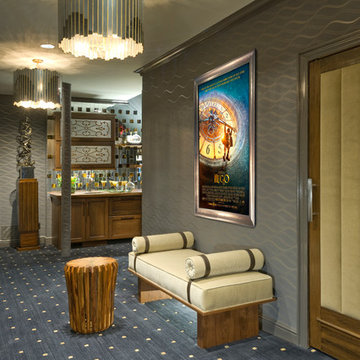
Lobby + Custom bar area for Phoenix Audio Video in Fairfield CT - Interior Design by Clark Gaynor Interiors - Photo credit Jonathan Sloane
ニューヨークにあるトランジショナルスタイルのおしゃれな廊下 (グレーの壁、カーペット敷き) の写真
ニューヨークにあるトランジショナルスタイルのおしゃれな廊下 (グレーの壁、カーペット敷き) の写真
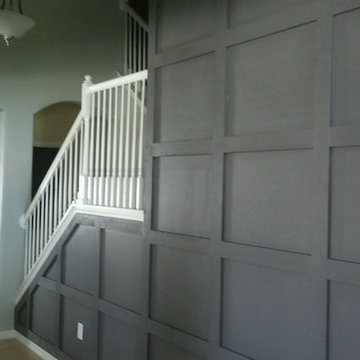
Another job well done by Bill S. Check out this trim work Bill did on an interior in Brandon, FL. Came out Fantastic. Awesome job guys!!!
タンパにある中くらいなトランジショナルスタイルのおしゃれな廊下 (グレーの壁、カーペット敷き、茶色い床) の写真
タンパにある中くらいなトランジショナルスタイルのおしゃれな廊下 (グレーの壁、カーペット敷き、茶色い床) の写真
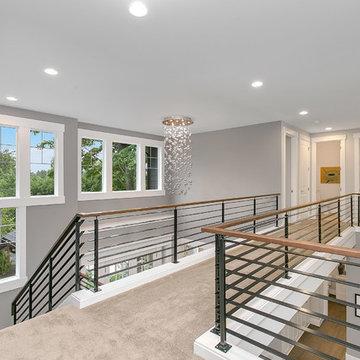
An open hallway looks down into the two story entry and two story great room.
シアトルにあるラグジュアリーな広いトランジショナルスタイルのおしゃれな廊下 (グレーの壁、カーペット敷き) の写真
シアトルにあるラグジュアリーな広いトランジショナルスタイルのおしゃれな廊下 (グレーの壁、カーペット敷き) の写真
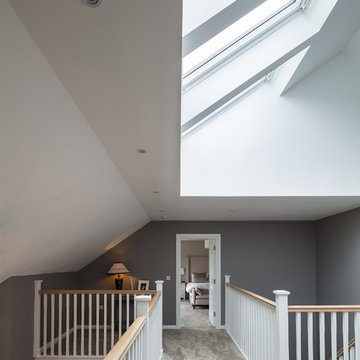
Richard Hatch Photography
他の地域にある広いトランジショナルスタイルのおしゃれな廊下 (グレーの壁、カーペット敷き、ベージュの床) の写真
他の地域にある広いトランジショナルスタイルのおしゃれな廊下 (グレーの壁、カーペット敷き、ベージュの床) の写真
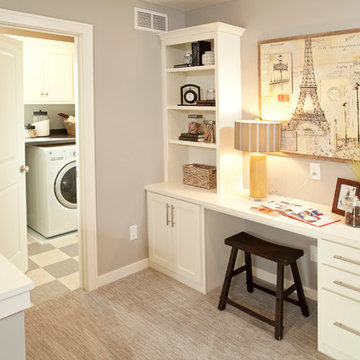
This home is built by Robert Thomas Homes located in Minnesota. Our showcase models are professionally staged. Please contact Ambiance at Home for information on furniture - 952.440.6757
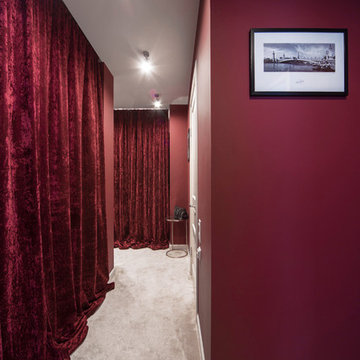
Коридор выполнен в насыщенном красном цвете, который при входе создает теплую, уютную атмосферу. Вместо надоевших шкафов-купе повешены шторы, придающие некую театральность женскому интерьеру.
Фотограф Дмитрий Недыхалов
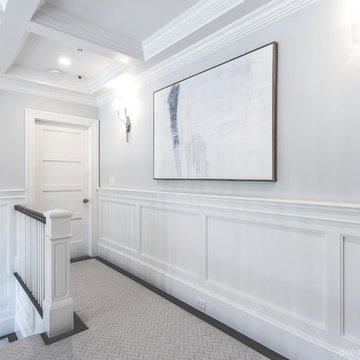
A Contemporary home in Old Westbury, Long Island with Beach Style accents. Choices for this home were selected by our designers and final decisions were made by our amazing clients.
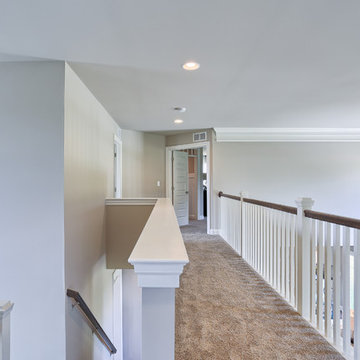
The hallway is painted in Sherwin Williams Pavestone (SW7642) with a flat finish. The carpet is the 12’ width Cornerstone Series (2500) by DreamWeaver in Taupe (565).
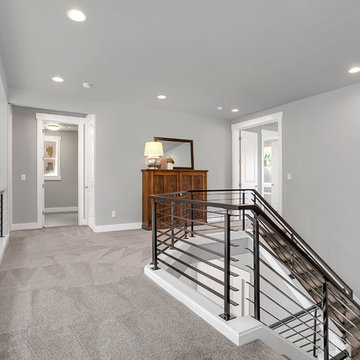
Upstairs hall open up to two-story great room.
シアトルにあるラグジュアリーな広いトランジショナルスタイルのおしゃれな廊下 (グレーの壁、カーペット敷き) の写真
シアトルにあるラグジュアリーな広いトランジショナルスタイルのおしゃれな廊下 (グレーの壁、カーペット敷き) の写真
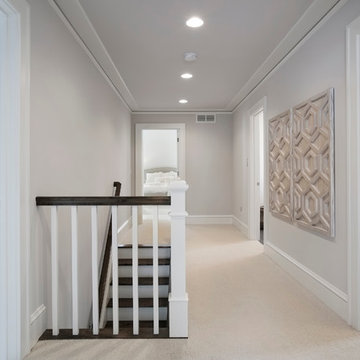
We opened the original floor plan by removing walls, adding an addition off the back including a kitchen/dinette, family room, and mud room. Above that, a beautiful master suite was added. There was intentional focus on keeping the original story-and-a-half look to fit the neighborhood while updating the architecture to fit curb appeal. -
トランジショナルスタイルの廊下 (カーペット敷き、グレーの壁、赤い壁) の写真
1
