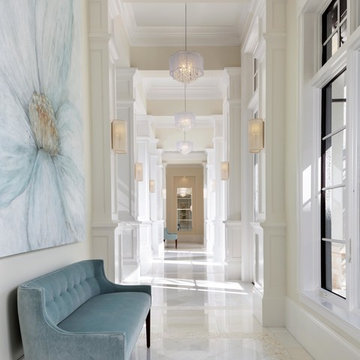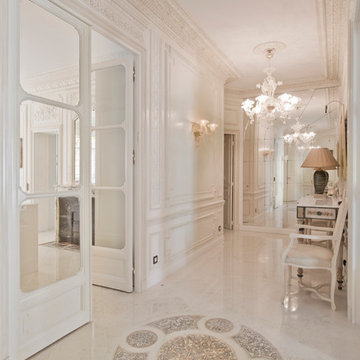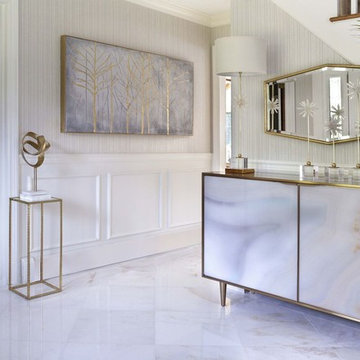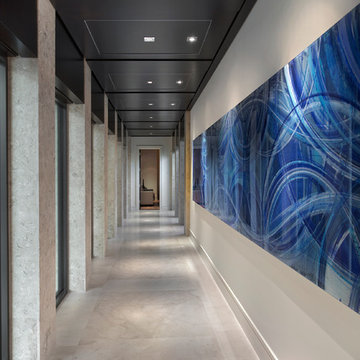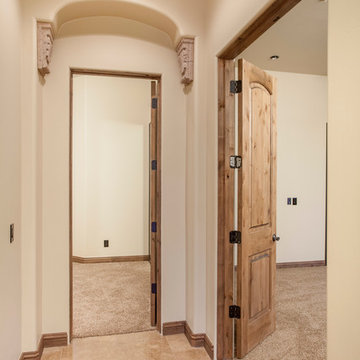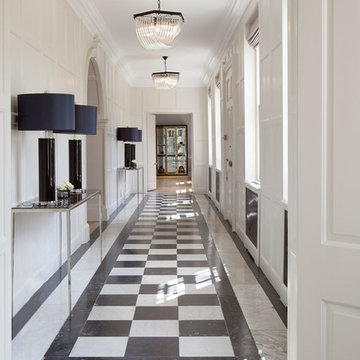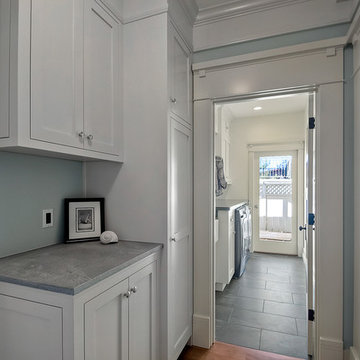トランジショナルスタイルの廊下 (竹フローリング、大理石の床、スレートの床) の写真
絞り込み:
資材コスト
並び替え:今日の人気順
写真 1〜20 枚目(全 288 枚)
1/5

ニューヨークにあるお手頃価格の中くらいなトランジショナルスタイルのおしゃれな廊下 (グレーの壁、スレートの床、グレーの床) の写真
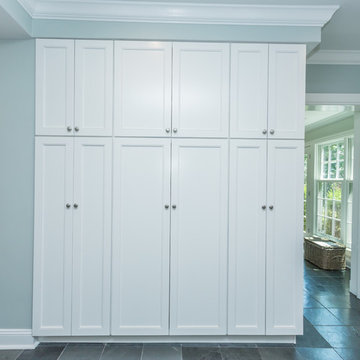
Traditional Kitchen remodel in Ladue we completed in 2017. We expanded the entrance to the galley kitchen almost 4 feet. This was a complete remodel except the slate floors, which our team protected throughout the remodel. The end result is absolutely stunning. Custom white cabinetry with marble countertops, custom bookcases, floor to ceiling pantry cabinets and Viking appliances are just a few of the upgrades in this kitchen.
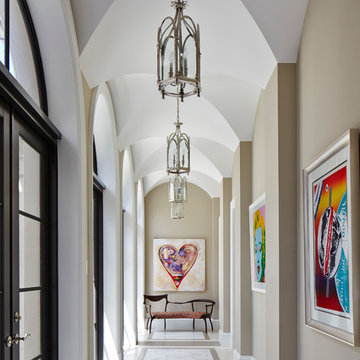
Brantley Photography
マイアミにあるトランジショナルスタイルのおしゃれな廊下 (ベージュの壁、大理石の床、グレーの床) の写真
マイアミにあるトランジショナルスタイルのおしゃれな廊下 (ベージュの壁、大理石の床、グレーの床) の写真

The Entry features a two-story foyer and stunning Gallery Hallway with two groin vault ceiling details, channeled columns and wood flooring with a white polished travertine inlay.
Raffia Grass Cloth wall coverings in an aqua colorway line the Gallery Hallway, with abstract artwork hung atop.
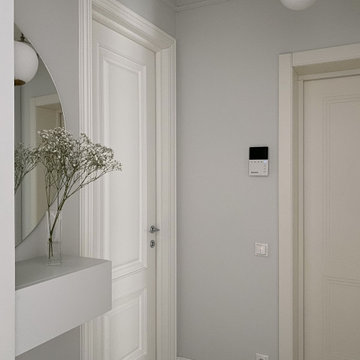
Трехкомнатная квартира на Мичуринском проспекте в Москве.
Стиль - современная классика. На полу инженерная доска Coswic; мрамор, оставшийся от прежнего ремонта. На стенах краска. Двери, встроенная мебель московских фабрик.
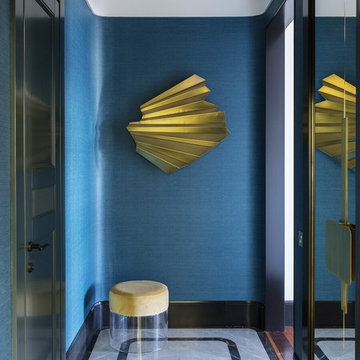
Ксения Брейво-дизайнер интерьера, декоратор. Фрагмент прихожей с видом на скульптуру.
モスクワにあるトランジショナルスタイルのおしゃれな廊下 (青い壁、大理石の床、グレーの床) の写真
モスクワにあるトランジショナルスタイルのおしゃれな廊下 (青い壁、大理石の床、グレーの床) の写真
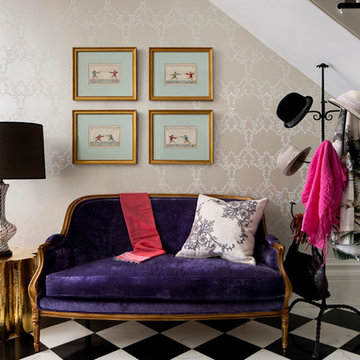
Located on the flat of Beacon Hill, this iconic building is rich in history and in detail. Constructed in 1828 as one of the first buildings in a series of row houses, it was in need of a major renovation to improve functionality and to restore as well as re-introduce charm.Originally designed by noted architect Asher Benjamin, the renovation was respectful of his early work. “What would Asher have done?” was a common refrain during design decision making, given today’s technology and tools.
Photographer: Bruce Buck
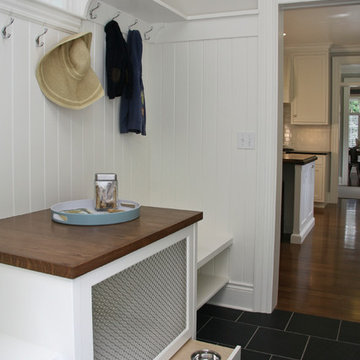
Building a new home in an old neighborhood can present many challenges for an architect. The Warren is a beautiful example of an exterior, which blends with the surrounding structures, while the floor plan takes advantage of the available space.
A traditional façade, combining brick, shakes, and wood trim enables the design to fit well in any early 20th century borough. Copper accents and antique-inspired lanterns solidify the home’s vintage appeal.
Despite the exterior throwback, the interior of the home offers the latest in amenities and layout. Spacious dining, kitchen and hearth areas open to a comfortable back patio on the main level, while the upstairs offers a luxurious master suite and three guests bedrooms.
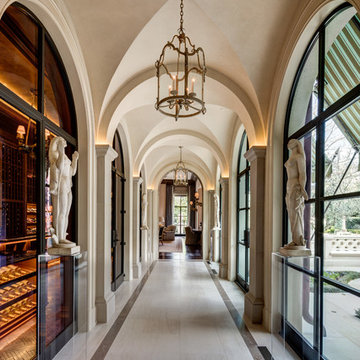
River Oaks, 2013 - New Construction
ヒューストンにあるラグジュアリーなトランジショナルスタイルのおしゃれな廊下 (ベージュの壁、大理石の床、ベージュの床) の写真
ヒューストンにあるラグジュアリーなトランジショナルスタイルのおしゃれな廊下 (ベージュの壁、大理石の床、ベージュの床) の写真
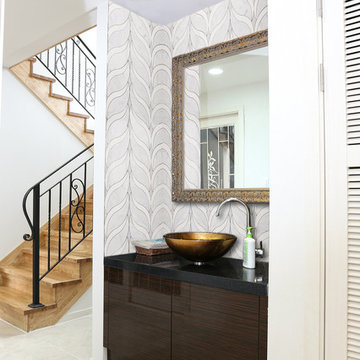
Hall decorated with our flawless water jet cutting design of Bianco Carrara & Bianco Dolomite.
For other unique designs, please visit our website, www.elaluxtile.com (link in bio) ✨
.
.
.
.
.
#interior #interiordesign #interiordesigner #interiordecoration #interiordecorating #interiordesignernyc #design #decor #nyc #decorating
#remodel #wall #walldecor #walldesign #marble #marbletile #tile #waterjet #waterjetcutting #waterjetdesign
#biancodolomite #biancocarrara #dolomite #carrara #bianco #whitemarble #whitecarrara #whitedolomite #whitemarbledesign #whitemarbledecor
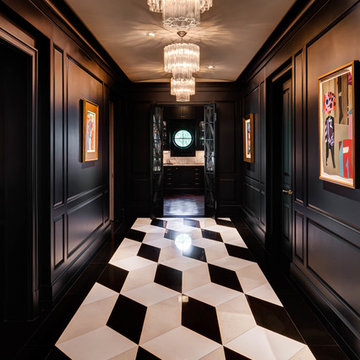
River Oaks, 2014 - Remodel and Additions
ヒューストンにあるラグジュアリーなトランジショナルスタイルのおしゃれな廊下 (黒い壁、大理石の床、マルチカラーの床) の写真
ヒューストンにあるラグジュアリーなトランジショナルスタイルのおしゃれな廊下 (黒い壁、大理石の床、マルチカラーの床) の写真
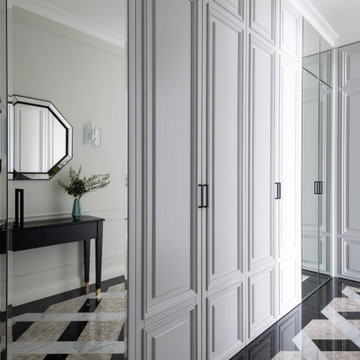
Коридор с организацией большого числа мест хранения. Сквозь один из шкафов организован скрытый проход в спальню через организованную при ней гардеробную.
トランジショナルスタイルの廊下 (竹フローリング、大理石の床、スレートの床) の写真
1

