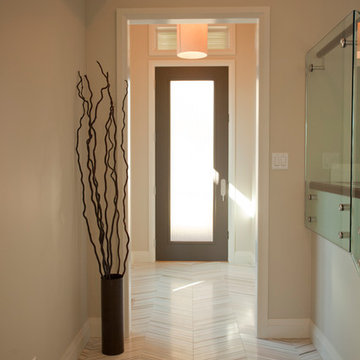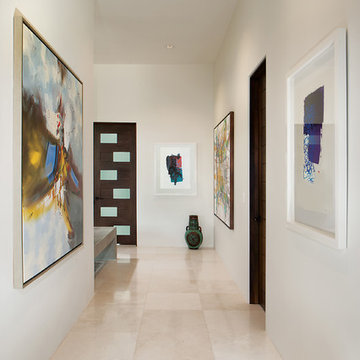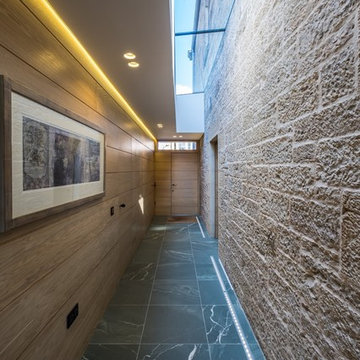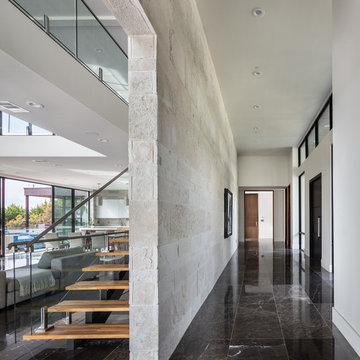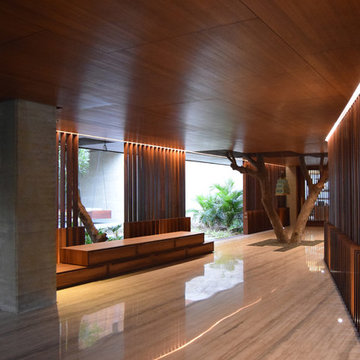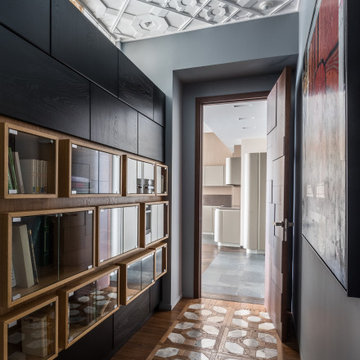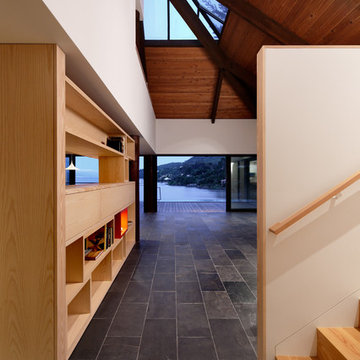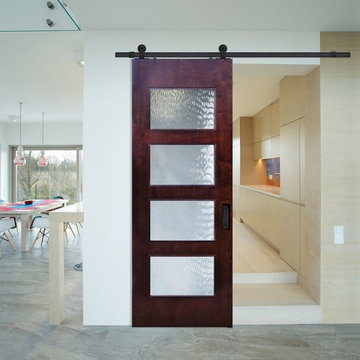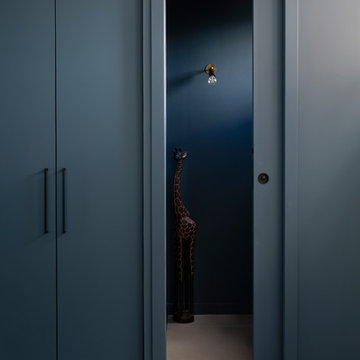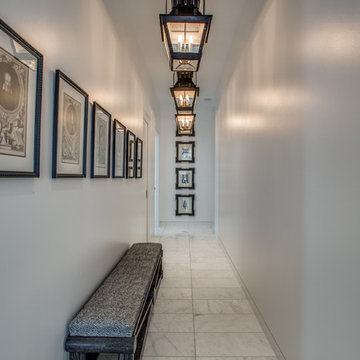コンテンポラリースタイルの廊下 (竹フローリング、大理石の床、スレートの床) の写真
絞り込み:
資材コスト
並び替え:今日の人気順
写真 1〜20 枚目(全 843 枚)
1/5

In this NYC pied-à-terre new build for empty nesters, architectural details, strategic lighting, dramatic wallpapers, and bespoke furnishings converge to offer an exquisite space for entertaining and relaxation.
This exquisite console table is complemented by wall sconces in antique gold tones and a large gold-framed mirror. Thoughtfully curated decor adds a touch of luxury, creating a harmonious blend of sophistication and style.
---
Our interior design service area is all of New York City including the Upper East Side and Upper West Side, as well as the Hamptons, Scarsdale, Mamaroneck, Rye, Rye City, Edgemont, Harrison, Bronxville, and Greenwich CT.
For more about Darci Hether, see here: https://darcihether.com/
To learn more about this project, see here: https://darcihether.com/portfolio/bespoke-nyc-pied-à-terre-interior-design
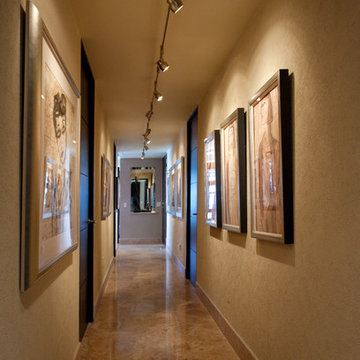
Please visit my website directly by copying and pasting this link directly into your browser: http://www.berensinteriors.com/ to learn more about this project and how we may work together!
An art gallery hallway is a simple way to elevate a boring hall to the next level. Dale Hanson Photography
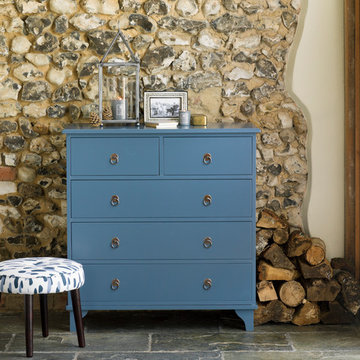
If you have a larger space, why not add a splash of colour with a painted piece that's packed with storage? This New Hampshire chest of drawers can be configured to suit your space and painted to complement your colour scheme. There's a range of handles and knobs to choose from, too.
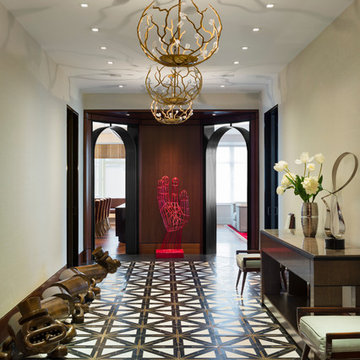
Grand Foyer with custom black and white stone floor with bronze star inlay from Studium. Sensational wood like pendant light fixtures light the space with concealed recessed down lights. Wood paneled walls frame the ends with bronze arched doorways to the living room and dining room. This space gives the apartment a grand feeling and is perfect for hosting large social gatherings.
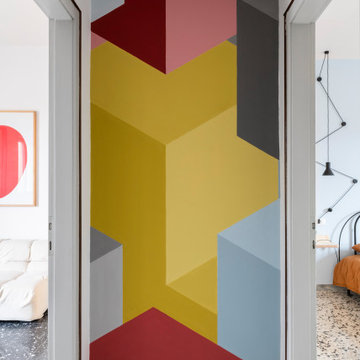
Corridoio distributivo con grafica "cubi scomposti", realizzati con mix di colori, da parte di Eugenio Filippi, in arte MENT.
ヴェネツィアにある中くらいなコンテンポラリースタイルのおしゃれな廊下 (白い壁、大理石の床、マルチカラーの床) の写真
ヴェネツィアにある中くらいなコンテンポラリースタイルのおしゃれな廊下 (白い壁、大理石の床、マルチカラーの床) の写真
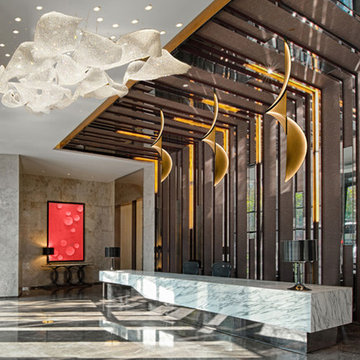
Pfuner Design
マイアミにある高級な広いコンテンポラリースタイルのおしゃれな廊下 (ベージュの壁、大理石の床、ベージュの床) の写真
マイアミにある高級な広いコンテンポラリースタイルのおしゃれな廊下 (ベージュの壁、大理石の床、ベージュの床) の写真
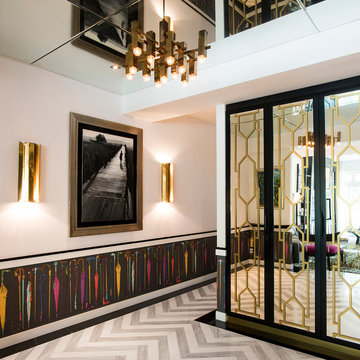
Design by Andrea Savage, this deliciously luxe impact of this maximalist dwelling/maisonette reflects the eclectic aesthetic of its owners. Their sense of fun and love of drama has resulted in this feast for the eyes which though sumptuous and eye-catching with elements of playful individualism, nonetheless owes its achievement to a rich tapestry of carefully curated elements that reflect their personalities and experiences.
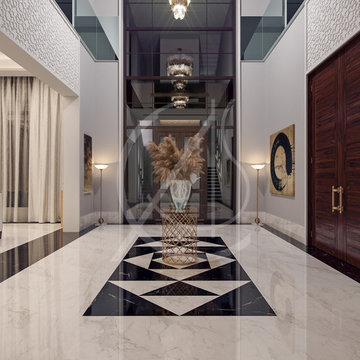
Elegant entrance lobby in the family villa contemporary Arabic interior design, with light gray walls adorned with white geometric plaster work that bring the Arabic design element to the modern lines, the simplicity of the space is enhanced with luxurious details and materials.
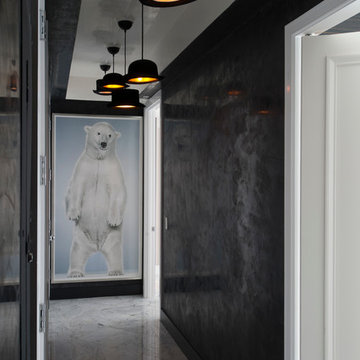
Located in one of the Ritz residential towers in Boston, the project was a complete renovation. The design and scope of work included the entire residence from marble flooring throughout, to movement of walls, new kitchen, bathrooms, all furnishings, lighting, closets, artwork and accessories. Smart home sound and wifi integration throughout including concealed electronic window treatments.
The challenge for the final project design was multifaceted. First and foremost to maintain a light, sheer appearance in the main open areas, while having a considerable amount of seating for living, dining and entertaining purposes. All the while giving an inviting peaceful feel,
and never interfering with the view which was of course the piece de resistance throughout.
Bringing a unique, individual feeling to each of the private rooms to surprise and stimulate the eye while navigating through the residence was also a priority and great pleasure to work on, while incorporating small details within each room to bind the flow from area to area which would not be necessarily obvious to the eye, but palpable in our minds in a very suttle manner. The combination of luxurious textures throughout brought a third dimension into the environments, and one of the many aspects that made the project so exceptionally unique, and a true pleasure to have created. Reach us www.themorsoncollection.com
Photography by Elevin Studio.
コンテンポラリースタイルの廊下 (竹フローリング、大理石の床、スレートの床) の写真
1
