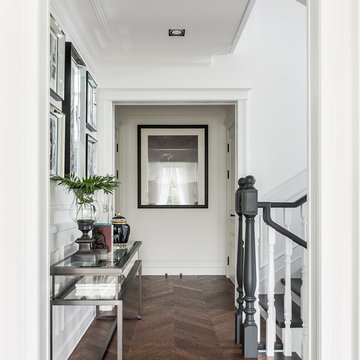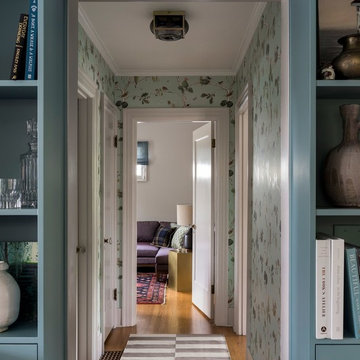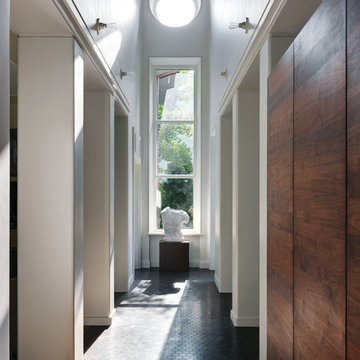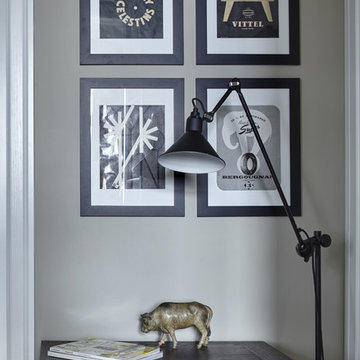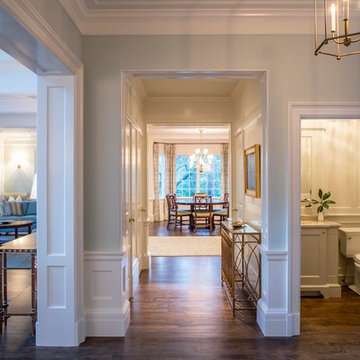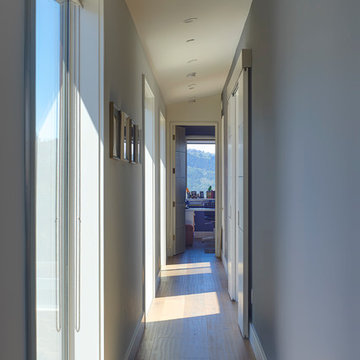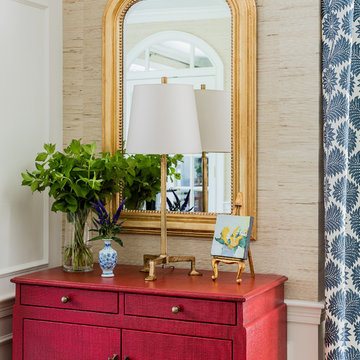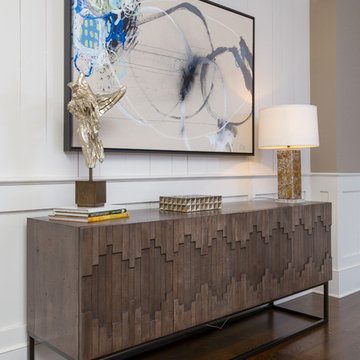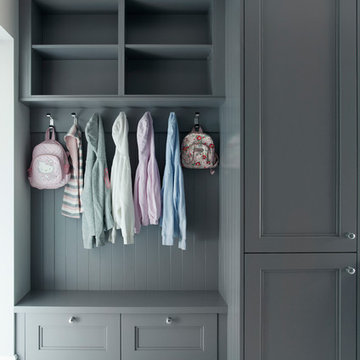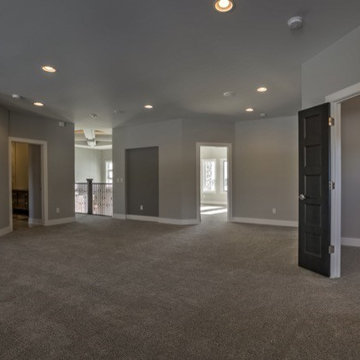グレーの、赤いトランジショナルスタイルの廊下の写真
並び替え:今日の人気順
写真 61〜80 枚目(全 3,553 枚)
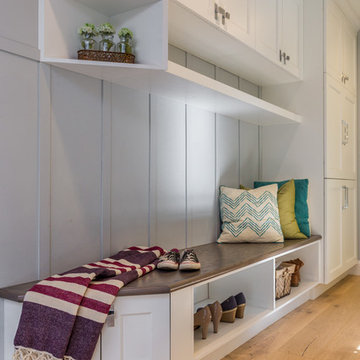
seacoast real estate Photography
Flooring:
Hallmark Wire Brushed Wide Plank/Alta Vista/Laguna Oak
マンチェスターにあるトランジショナルスタイルのおしゃれな廊下の写真
マンチェスターにあるトランジショナルスタイルのおしゃれな廊下の写真
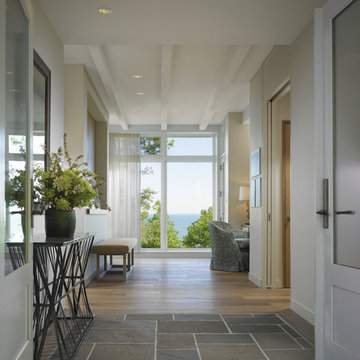
Architect: Celeste Robbins, Robbins Architecture Inc.
Photography By: Hedrich Blessing
“Simple and sophisticated interior and exterior that harmonizes with the site. Like the integration of the flat roof element into the main gabled form next to garage. It negotiates the line between traditional and modernist forms and details successfully.”
This single-family vacation home on the Michigan shoreline accomplished the balance of large, glass window walls with the quaint beach aesthetic found on the neighboring dunes. Drawing from the vernacular language of nearby beach porches, a composition of flat and gable roofs was designed. This blending of rooflines gave the ability to maintain the scale of a beach cottage without compromising the fullness of the lake views.
The result was a space that continuously displays views of Lake Michigan as you move throughout the home. From the front door to the upper bedroom suites, the home reminds you why you came to the water’s edge, and emphasizes the vastness of the lake view.
Marvin Windows helped frame the dramatic lake scene. The products met the performance needs of the challenging lake wind and sun. Marvin also fit within the budget, and the technical support made it easy to design everything from large fixed windows to motorized awnings in hard-to-reach locations.
Featuring:
Marvin Ultimate Awning Window
Marvin Ultimate Casement Window
Marvin Ultimate Swinging French Door
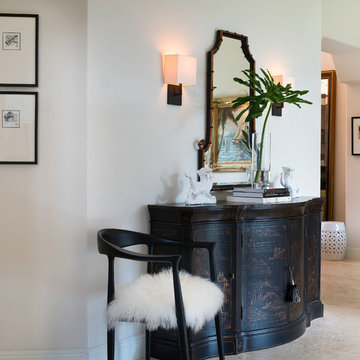
Jerry Rabinowitz
他の地域にある巨大なトランジショナルスタイルのおしゃれな廊下 (白い壁、ライムストーンの床) の写真
他の地域にある巨大なトランジショナルスタイルのおしゃれな廊下 (白い壁、ライムストーンの床) の写真
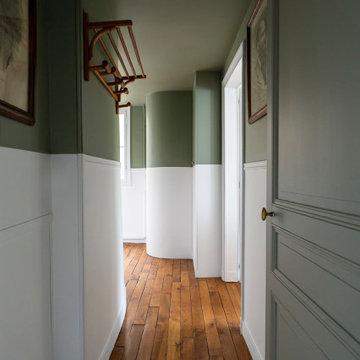
Bienvenue au coeur du 10ème arrondissement de Paris pour découvrir ce superbe appartement haussmannien de 130m2.
UN APPARTEMENT HAUSSMANIEN MODERNISÉ
Notre défi ici ? Conserver les codes de l’haussmanien tout en modernisant l’ensemble grâce à de nombreuses menuiseries sur -mesure. Nous avons imaginé un espace totalement optimisé pour une famille de quatre personnes. En effet, chaque chambre dispose de sa propre salle de bain et d’un coin bureau pour les enfants. L’entrée quant à elle se veut multifonctions en faisant office de bureau et de dressing.
UNE CUISINE SUR-MESURE
La cuisine occupe aujourd’hui une place centrale au sein des intérieurs. Ici, nous avons opté pour pour des façades en noyer de chez Plum living créant ainsi une esthétique chic et contemporaine qui se distingue par un plan de travail laqué en blanc. Une pièce qui mêle fonctionnalité et esthétique.
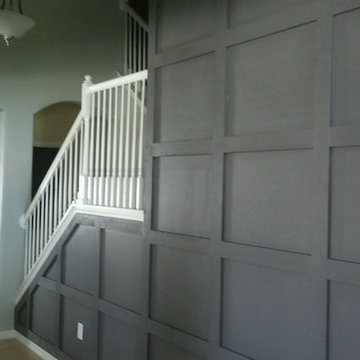
Another job well done by Bill S. Check out this trim work Bill did on an interior in Brandon, FL. Came out Fantastic. Awesome job guys!!!
タンパにある中くらいなトランジショナルスタイルのおしゃれな廊下 (グレーの壁、カーペット敷き、茶色い床) の写真
タンパにある中くらいなトランジショナルスタイルのおしゃれな廊下 (グレーの壁、カーペット敷き、茶色い床) の写真
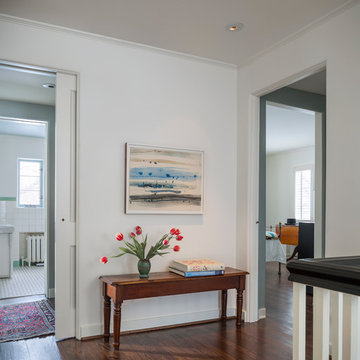
Bob Greenspan
カンザスシティにあるお手頃価格の中くらいなトランジショナルスタイルのおしゃれな廊下 (グレーの壁、濃色無垢フローリング) の写真
カンザスシティにあるお手頃価格の中くらいなトランジショナルスタイルのおしゃれな廊下 (グレーの壁、濃色無垢フローリング) の写真
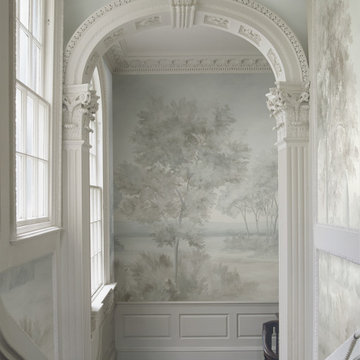
The Barringtons Mist mural in an elegant hallway with decorative mouldings.
シアトルにあるラグジュアリーなトランジショナルスタイルのおしゃれな廊下の写真
シアトルにあるラグジュアリーなトランジショナルスタイルのおしゃれな廊下の写真
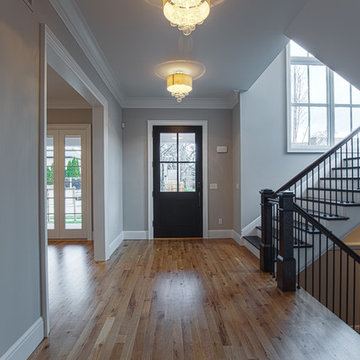
Hand finished live sawn white oak flooring; oak and iron staircase
デトロイトにある高級な広いトランジショナルスタイルのおしゃれな廊下 (グレーの壁、無垢フローリング) の写真
デトロイトにある高級な広いトランジショナルスタイルのおしゃれな廊下 (グレーの壁、無垢フローリング) の写真
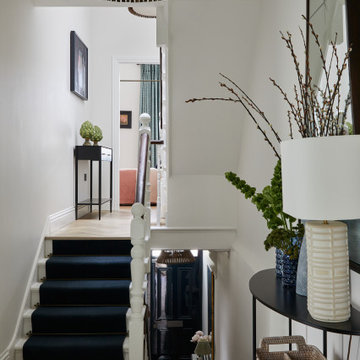
The front door and surround at our Fulham Family Home were painted in Farrow & Ball Railings in gloss which tied in with the the dark stair runner & stair rods that we added to the staircases. A large bamboo pendant, antique rug & curved console added contrast & texture to the pale walls & oak herringbone parquet floor.
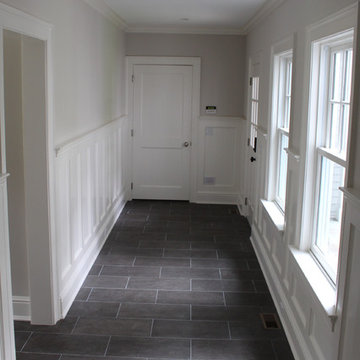
Mudhall Entry with Custom Wood Paneling
ニューヨークにある高級な中くらいなトランジショナルスタイルのおしゃれな廊下 (グレーの壁、磁器タイルの床) の写真
ニューヨークにある高級な中くらいなトランジショナルスタイルのおしゃれな廊下 (グレーの壁、磁器タイルの床) の写真
グレーの、赤いトランジショナルスタイルの廊下の写真
4
