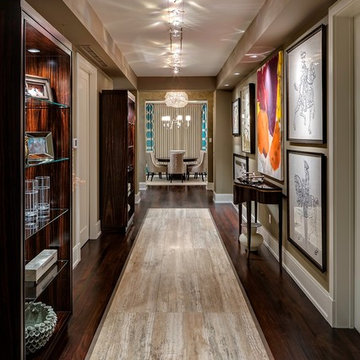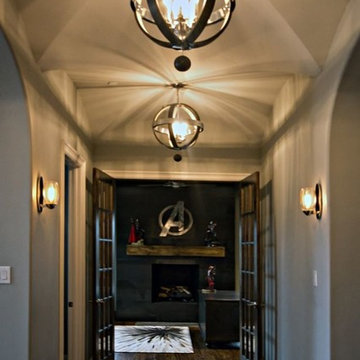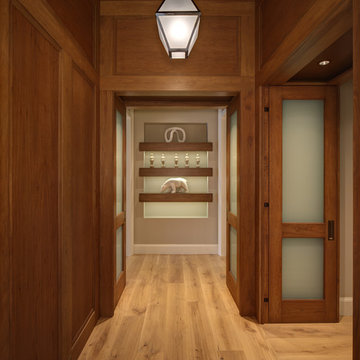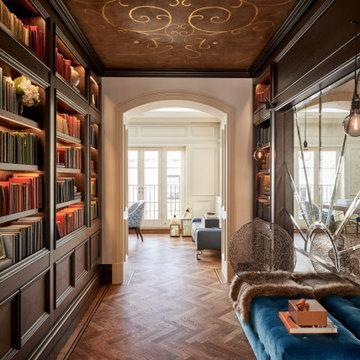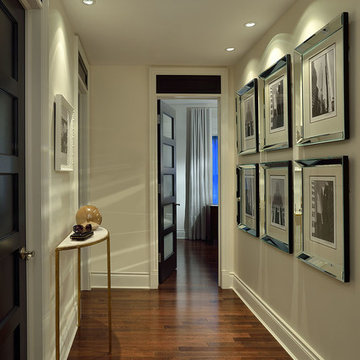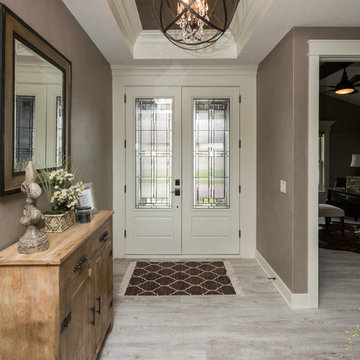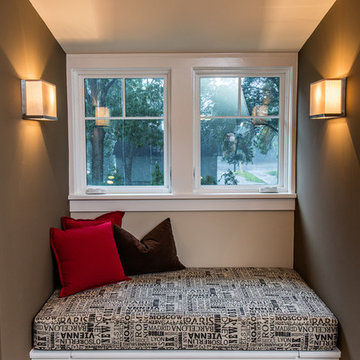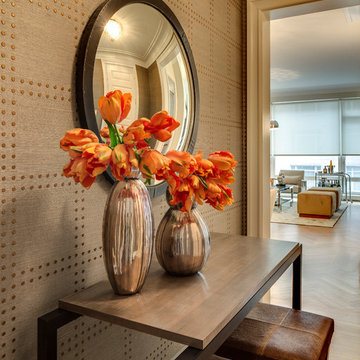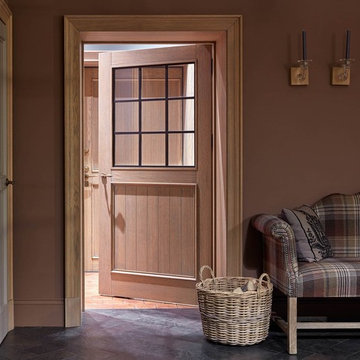ブラウンのトランジショナルスタイルの廊下 (茶色い壁、紫の壁) の写真
絞り込み:
資材コスト
並び替え:今日の人気順
写真 1〜20 枚目(全 126 枚)
1/5

Clients' first home and there forever home with a family of four and in laws close, this home needed to be able to grow with the family. This most recent growth included a few home additions including the kids bathrooms (on suite) added on to the East end, the two original bathrooms were converted into one larger hall bath, the kitchen wall was blown out, entrying into a complete 22'x22' great room addition with a mudroom and half bath leading to the garage and the final addition a third car garage. This space is transitional and classic to last the test of time.
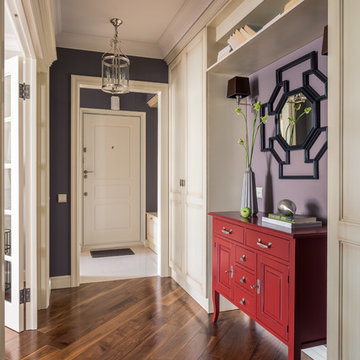
Василий Буланов
モスクワにあるトランジショナルスタイルのおしゃれな廊下 (紫の壁、無垢フローリング、茶色い床) の写真
モスクワにあるトランジショナルスタイルのおしゃれな廊下 (紫の壁、無垢フローリング、茶色い床) の写真
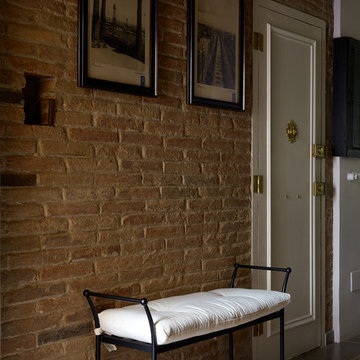
Сергей Ананьев
バルセロナにある高級な小さなトランジショナルスタイルのおしゃれな廊下 (茶色い壁、セラミックタイルの床、茶色い床) の写真
バルセロナにある高級な小さなトランジショナルスタイルのおしゃれな廊下 (茶色い壁、セラミックタイルの床、茶色い床) の写真
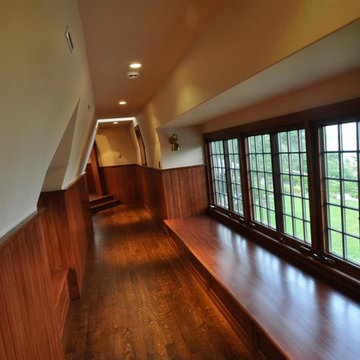
The upper stair hall, with beadboard and mahogany walls and ceiling
ボストンにある広いトランジショナルスタイルのおしゃれな廊下 (茶色い壁、濃色無垢フローリング) の写真
ボストンにある広いトランジショナルスタイルのおしゃれな廊下 (茶色い壁、濃色無垢フローリング) の写真
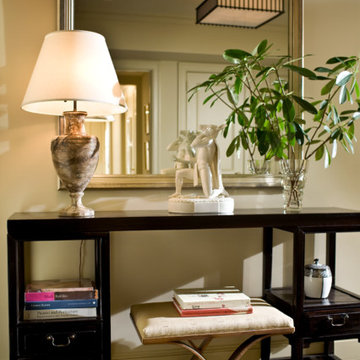
On a lacquered Chinese altar table, c. 1900, a serene still life is formed by the porcelain sculpture, "Aktaeon," by Aron Malinowski for Royal Copenhagen, c. 1937, from Hostler-Burrows, and a 19th century multicolored marble urn refashioned into a lamp. The gracefully curving X-framed bench, of wrought-iron, is custom-forged..
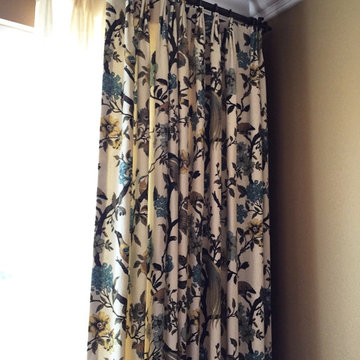
This floral linen pairs beautifully with an ivory sheer. The drapery enhances the color palette in the living room.
ロサンゼルスにある小さなトランジショナルスタイルのおしゃれな廊下 (茶色い壁) の写真
ロサンゼルスにある小さなトランジショナルスタイルのおしゃれな廊下 (茶色い壁) の写真
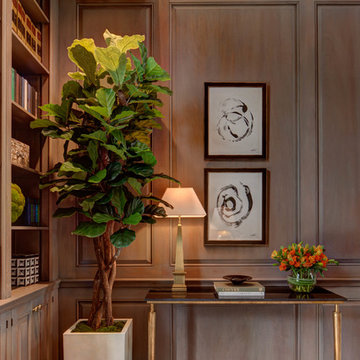
River Oaks, 2014 - Remodel and Additions
ヒューストンにあるトランジショナルスタイルのおしゃれな廊下 (茶色い壁、濃色無垢フローリング) の写真
ヒューストンにあるトランジショナルスタイルのおしゃれな廊下 (茶色い壁、濃色無垢フローリング) の写真
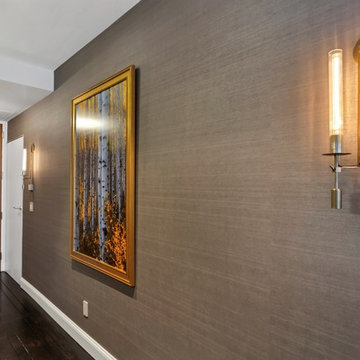
Tina Gallo http://tinagallophotography.com
ニューヨークにある高級な広いトランジショナルスタイルのおしゃれな廊下 (茶色い壁、濃色無垢フローリング、茶色い床) の写真
ニューヨークにある高級な広いトランジショナルスタイルのおしゃれな廊下 (茶色い壁、濃色無垢フローリング、茶色い床) の写真
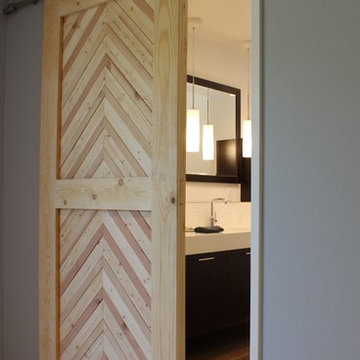
Budget analysis and project development by: May Construction
Interior design by: Liz Williams
サンフランシスコにある中くらいなトランジショナルスタイルのおしゃれな廊下 (茶色い壁、カーペット敷き、ベージュの床) の写真
サンフランシスコにある中くらいなトランジショナルスタイルのおしゃれな廊下 (茶色い壁、カーペット敷き、ベージュの床) の写真
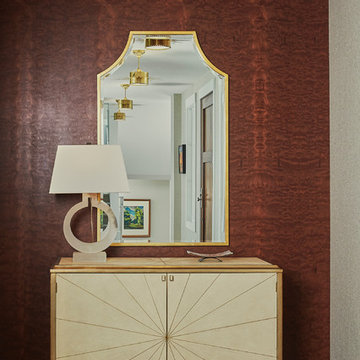
Let there be light. There will be in this sunny style designed to capture amazing views as well as every ray of sunlight throughout the day. Architectural accents of the past give this modern barn-inspired design a historical look and importance. Custom details enhance both the exterior and interior, giving this home real curb appeal. Decorative brackets and large windows surround the main entrance, welcoming friends and family to the handsome board and batten exterior, which also features a solid stone foundation, varying symmetrical roof lines with interesting pitches, trusses, and a charming cupola over the garage. Once inside, an open floor plan provides both elegance and ease. A central foyer leads into the 2,700-square-foot main floor and directly into a roomy 18 by 19-foot living room with a natural fireplace and soaring ceiling heights open to the second floor where abundant large windows bring the outdoors in. Beyond is an approximately 200 square foot screened porch that looks out over the verdant backyard. To the left is the dining room and open-plan family-style kitchen, which, at 16 by 14-feet, has space to accommodate both everyday family and special occasion gatherings. Abundant counter space, a central island and nearby pantry make it as convenient as it is attractive. Also on this side of the floor plan is the first-floor laundry and a roomy mudroom sure to help you keep your family organized. The plan’s right side includes more private spaces, including a large 12 by 17-foot master bedroom suite with natural fireplace, master bath, sitting area and walk-in closet, and private study/office with a large file room. The 1,100-square foot second level includes two spacious family bedrooms and a cozy 10 by 18-foot loft/sitting area. More fun awaits in the 1,600-square-foot lower level, with an 8 by 12-foot exercise room, a hearth room with fireplace, a billiards and refreshment space and a large home theater.
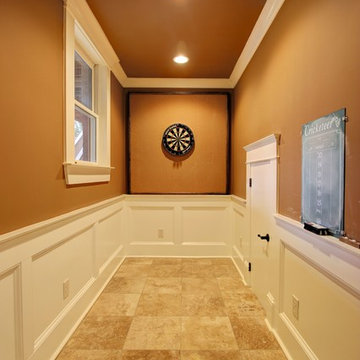
Basement dart hallway.
Catherine Augestad, Fox Photography, Marietta, GA
アトランタにあるラグジュアリーな巨大なトランジショナルスタイルのおしゃれな廊下 (茶色い壁、トラバーチンの床) の写真
アトランタにあるラグジュアリーな巨大なトランジショナルスタイルのおしゃれな廊下 (茶色い壁、トラバーチンの床) の写真
ブラウンのトランジショナルスタイルの廊下 (茶色い壁、紫の壁) の写真
1
