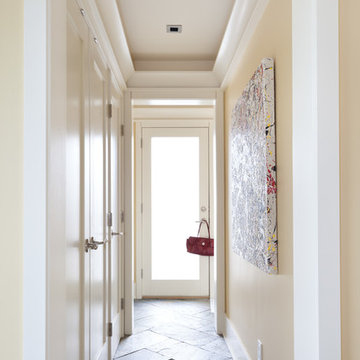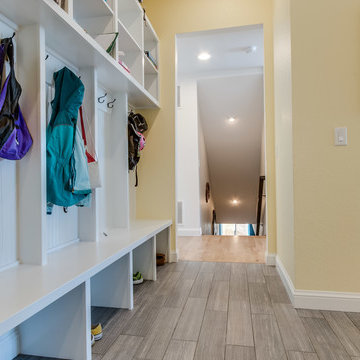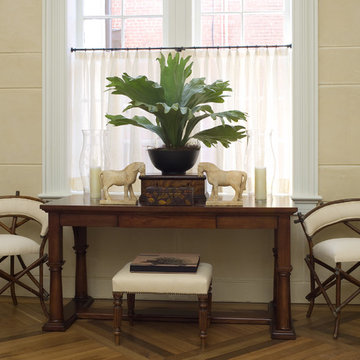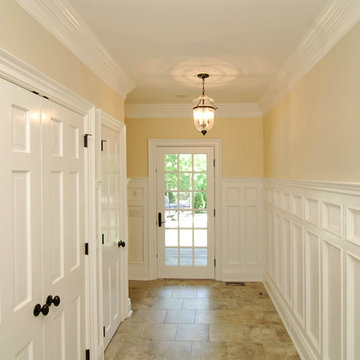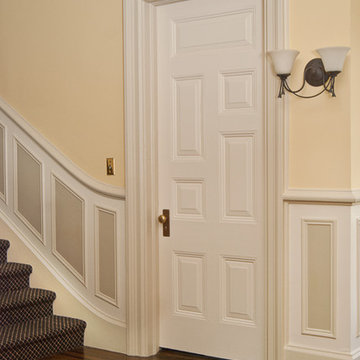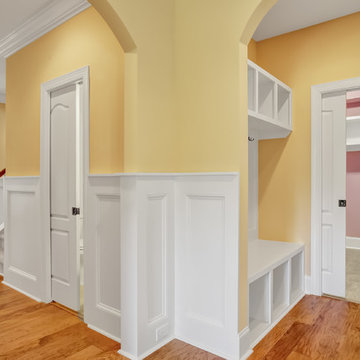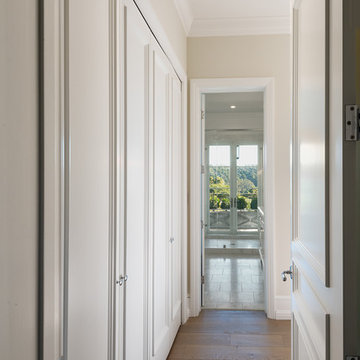ベージュのトランジショナルスタイルの廊下 (黄色い壁) の写真
絞り込み:
資材コスト
並び替え:今日の人気順
写真 1〜13 枚目(全 13 枚)
1/4
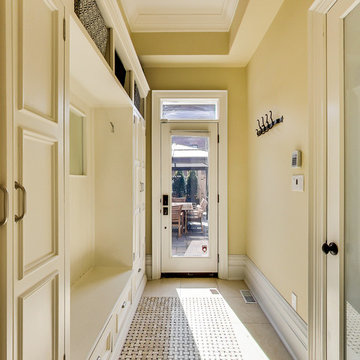
Maximize the narrow spaces by adding efficient built ins on one side. The mosaic inlaid floor conceals traffic marks and adds excitement to the overall feel of the space.
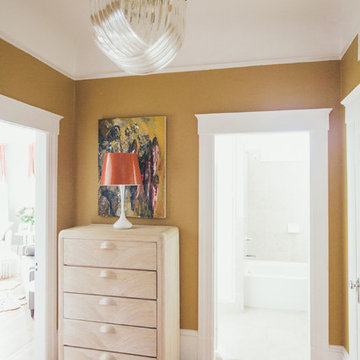
Marigold Entry Hallway
Interior Design by Rachel Blindauer
Photography by Paco & Betty
マイアミにある小さなトランジショナルスタイルのおしゃれな廊下 (黄色い壁、無垢フローリング) の写真
マイアミにある小さなトランジショナルスタイルのおしゃれな廊下 (黄色い壁、無垢フローリング) の写真
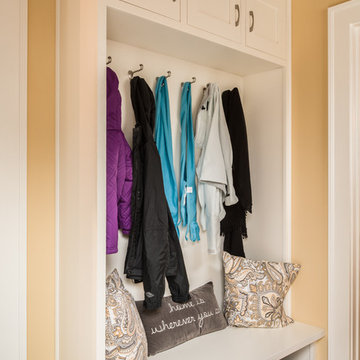
With two kids and a busy lifestyle, this family needed a place to enter the home, drop their things, and get on with it.
Photography ©2014 Adam Gibson
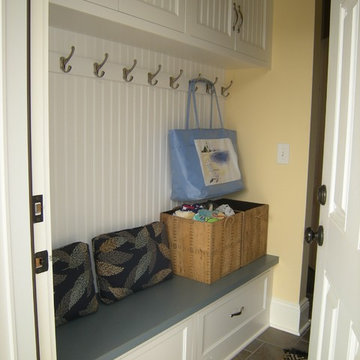
Built in bench with storage hooks for easy organization of items.
クリーブランドにある小さなトランジショナルスタイルのおしゃれな廊下 (黄色い壁、セラミックタイルの床) の写真
クリーブランドにある小さなトランジショナルスタイルのおしゃれな廊下 (黄色い壁、セラミックタイルの床) の写真
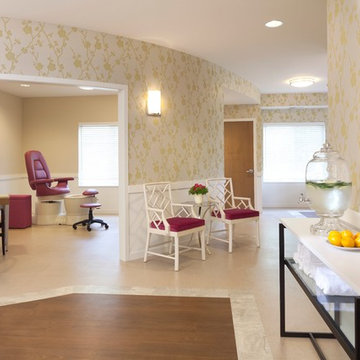
Photography: Steve Henke
General Contractor: Frana Companies
Architect: ESG Architects
ミネアポリスにある広いトランジショナルスタイルのおしゃれな廊下 (黄色い壁、磁器タイルの床) の写真
ミネアポリスにある広いトランジショナルスタイルのおしゃれな廊下 (黄色い壁、磁器タイルの床) の写真
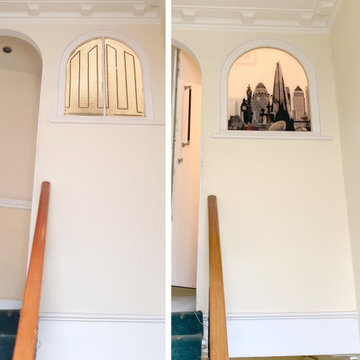
Our client had a beautiful top floor central London apartment and worked in the city. They wanted an up to date London Skyline with several of the big new buildings. The Walkie-talkie, Cheesegrater, the Scalpel, and Canary Wharf and the Dome in a more 3D style as well as Marble Arch.
They also had an arched window that you could see as you came up the stairs to the apartment and it had a very unsightly old security glass on. We printed a smaller version of London and put it in between 2 sheets of laminated toughened glass to create a semi-opaque printed arch window that was safe and great to look at from either side. It lets in some light but also keeps their privacy.
ベージュのトランジショナルスタイルの廊下 (黄色い壁) の写真
1
