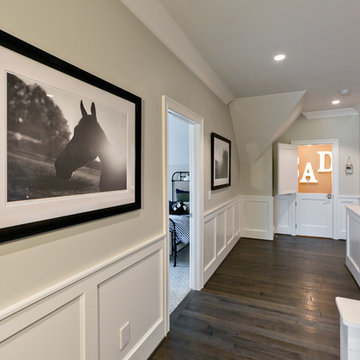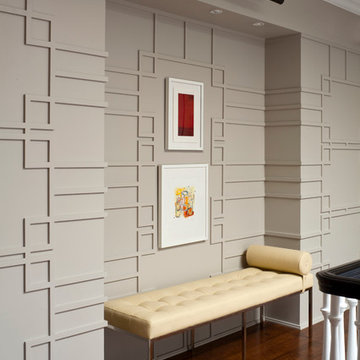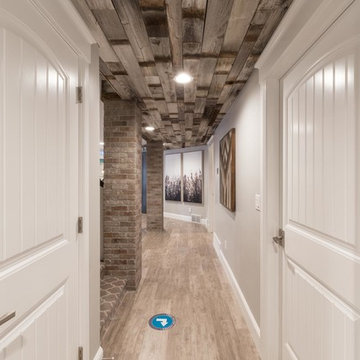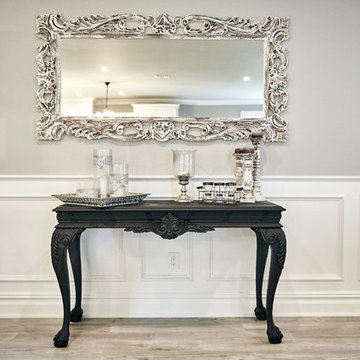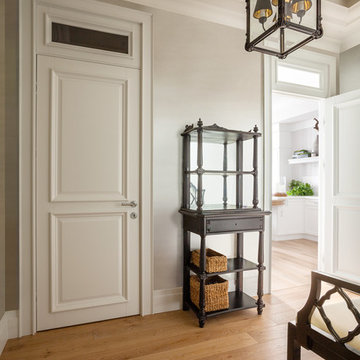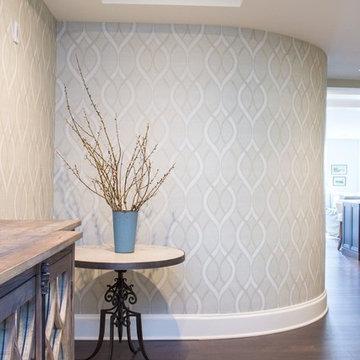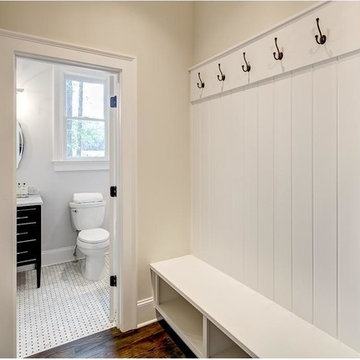ベージュのトランジショナルスタイルの廊下 (グレーの壁) の写真
絞り込み:
資材コスト
並び替え:今日の人気順
写真 1〜20 枚目(全 252 枚)
1/4

We added a reading nook, black cast iron radiators, antique furniture and rug to the landing of the Isle of Wight project
ロンドンにある広いトランジショナルスタイルのおしゃれな廊下 (グレーの壁、カーペット敷き、ベージュの床、塗装板張りの壁) の写真
ロンドンにある広いトランジショナルスタイルのおしゃれな廊下 (グレーの壁、カーペット敷き、ベージュの床、塗装板張りの壁) の写真
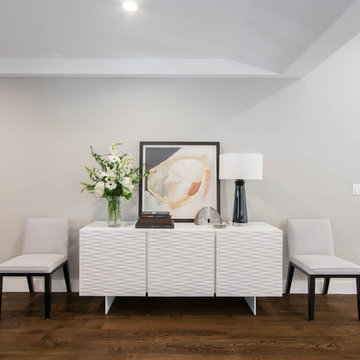
Complete Open Concept Kitchen/Living/Dining/Entry Remodel Designed by Interior Designer Nathan J. Reynolds.
phone: (401) 234-6194 and (508) 837-3972
email: nathan@insperiors.com
www.insperiors.com
Photography Courtesy of © 2017 C. Shaw Photography.
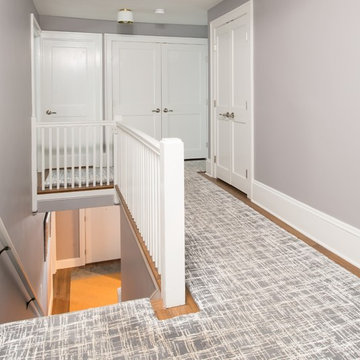
Our team helped a growing family transform their recent house purchase into a home they love. Working with architect Tom Downer of Downer Associates, we opened up a dark Cape filled with small rooms and heavy paneling to create a free-flowing, airy living space. The “new” home features a relocated and updated kitchen, additional baths, a master suite, mudroom and first floor laundry – all within the original footprint.
Photo: Mary Prince Photography
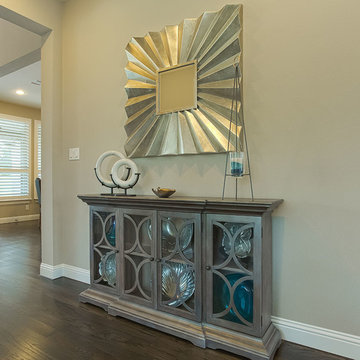
This silvered gray cabinet with silver sunburst mirror bring a bit of sparkle to the hallway leading from the entrance to the family room and is a focal point when seated in the dining room.
Photo by Fernando De Los Santos
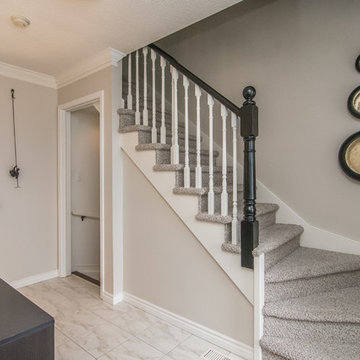
Rustic bronze and gold accented art add a masculine touch to this entry.
Photo Credit: Stephanie Brown Photography
他の地域にある小さなトランジショナルスタイルのおしゃれな廊下 (グレーの壁、セラミックタイルの床、ベージュの床) の写真
他の地域にある小さなトランジショナルスタイルのおしゃれな廊下 (グレーの壁、セラミックタイルの床、ベージュの床) の写真
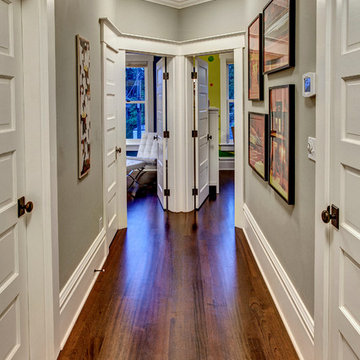
Angles give a sense of drama to this hallway leading to the owners' home office and child's bedroom. The five-panel doors are original to the house. Architectural design by Board and Vellum. Photo by John G. Wilbanks.
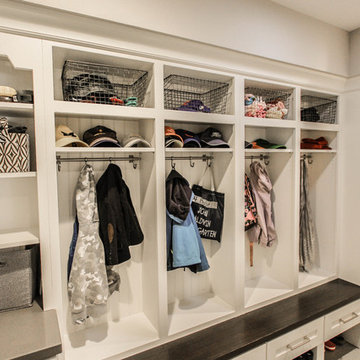
White cabinet, Knotty Alder cabinet, White Kitchen, Dark Island, White Spring Granite Counter, Quartz Counter, Subway Tile Backsplash, Wine Bar, Focal Point Hood Area, White Subway, Corner Pantry, Eat-in Island, Wine Storage, Glass Mosaic Tiles, Walnut Hardwood Floor, Pendant Lights, Acrylic Stool, Great Room, Built-in storage, Built-in bookcase, Fireplace mantels, Slate Tiled Fireplace, Slate Tiles

Brandon Barre Photography
*won Best of Houzz" 2013- 2019 and counting.
トロントにある高級な中くらいなトランジショナルスタイルのおしゃれな廊下 (グレーの壁、濃色無垢フローリング、茶色い床) の写真
トロントにある高級な中くらいなトランジショナルスタイルのおしゃれな廊下 (グレーの壁、濃色無垢フローリング、茶色い床) の写真
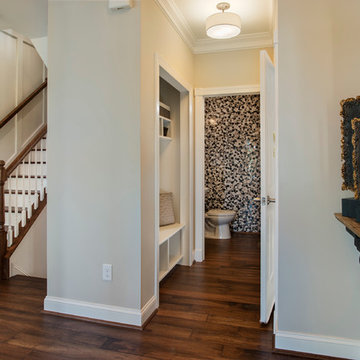
The first floor includes a gorgeous half-bath and plenty of closet space.
フィラデルフィアにある高級な中くらいなトランジショナルスタイルのおしゃれな廊下 (グレーの壁、濃色無垢フローリング) の写真
フィラデルフィアにある高級な中くらいなトランジショナルスタイルのおしゃれな廊下 (グレーの壁、濃色無垢フローリング) の写真
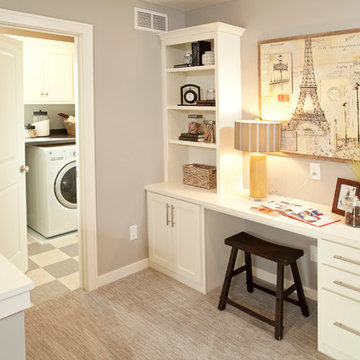
This home is built by Robert Thomas Homes located in Minnesota. Our showcase models are professionally staged. Please contact Ambiance at Home for information on furniture - 952.440.6757
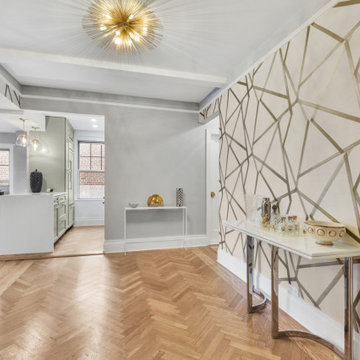
Foyer entrance featuring refinished herringbone flooring, striking gold wallpaper and brass light fixture.
ニューヨークにある高級な中くらいなトランジショナルスタイルのおしゃれな廊下 (グレーの壁、淡色無垢フローリング、茶色い床、壁紙) の写真
ニューヨークにある高級な中くらいなトランジショナルスタイルのおしゃれな廊下 (グレーの壁、淡色無垢フローリング、茶色い床、壁紙) の写真
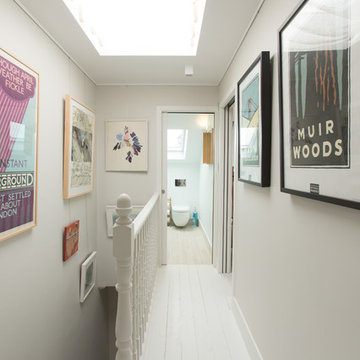
M O Shea photography
ロンドンにあるトランジショナルスタイルのおしゃれな廊下 (グレーの壁、塗装フローリング、白い床) の写真
ロンドンにあるトランジショナルスタイルのおしゃれな廊下 (グレーの壁、塗装フローリング、白い床) の写真
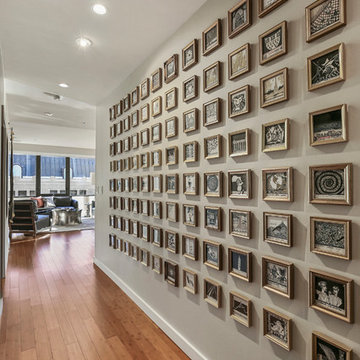
Photo Credit: Full Package Media
ダラスにある中くらいなトランジショナルスタイルのおしゃれな廊下 (グレーの壁、無垢フローリング、茶色い床) の写真
ダラスにある中くらいなトランジショナルスタイルのおしゃれな廊下 (グレーの壁、無垢フローリング、茶色い床) の写真
ベージュのトランジショナルスタイルの廊下 (グレーの壁) の写真
1
