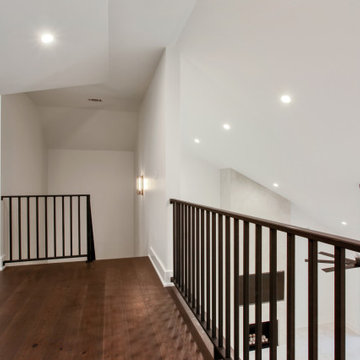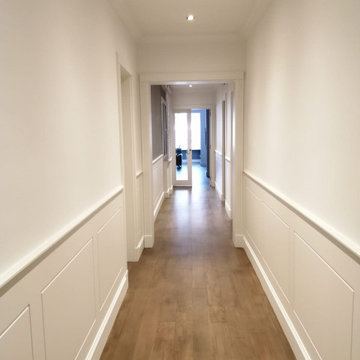ベージュのトランジショナルスタイルの廊下 (白い天井) の写真
絞り込み:
資材コスト
並び替え:今日の人気順
写真 1〜8 枚目(全 8 枚)
1/4
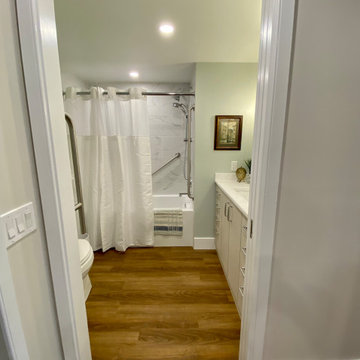
The hallway provides easy access to the kitchen, the laundry area and then directly into the Master Bath. The Master Bath is separated from the rest of the space with a pocket door, which provides for privacy without taking up space like a traditional door. The hallway on the guest side of the apartment flows through to the guest bath and bedroom and includes wider doorways and pocket doors for easy bathroom access.
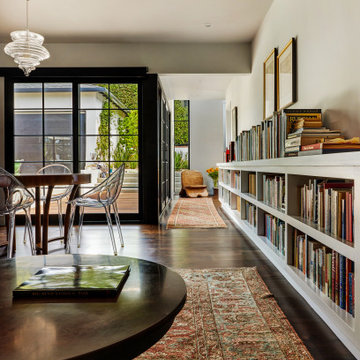
Hall beyond to Bedroom suites from Living Room and Dining Room in foreground. Bookshelves connect all spaces throughout the house. Backyard deck and gardens at exterior beyond
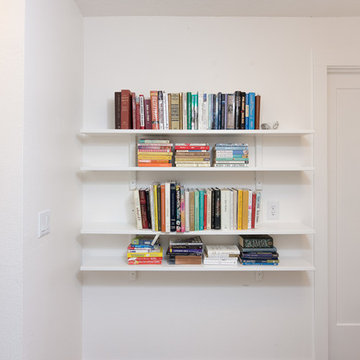
This remodel started DIY disaster and transformed into a luxurious home in the south hills of Eugene Oregon. The client scraped the popcorn ceilings, installed floors, and trim but could not figure out how to finish the job. With these items being completed, new paint, stained beams, closet inserts, and modernized shelving in the hallway finished off the job!
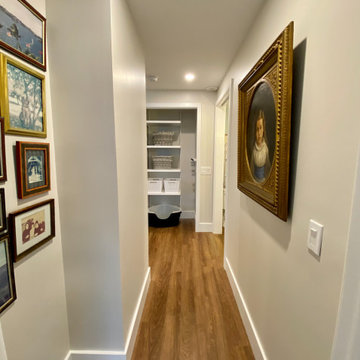
The hallway provides easy access to the kitchen, the laundry area and then directly into the Master Bath. The Master Bath is separated from the rest of the space with a pocket door, which provides for privacy without taking up space like a traditional door. The hallway on the guest side of the apartment flows through to the guest bath and bedroom.
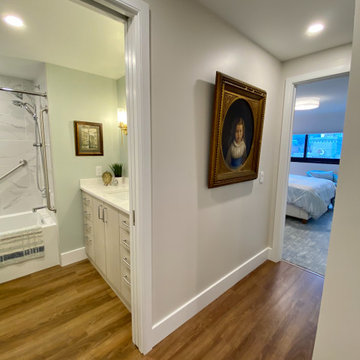
The hallway provides easy access to the kitchen, the laundry area and then directly into the Master Bath. The Master Bath is separated from the rest of the space with a pocket door, which provides for privacy without taking up space like a traditional door. The hallway on the guest side of the apartment flows through to the guest bath and bedroom and includes wider doorways and pocket doors for easy bathroom access.
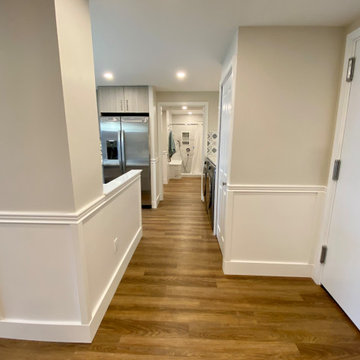
The hallway provides easy access to the kitchen, the laundry area and then directly into the Master Bath. The Master Bath is separated from the rest of the space with a pocket door, which provides for privacy without taking up space like a traditional door.
ベージュのトランジショナルスタイルの廊下 (白い天井) の写真
1
