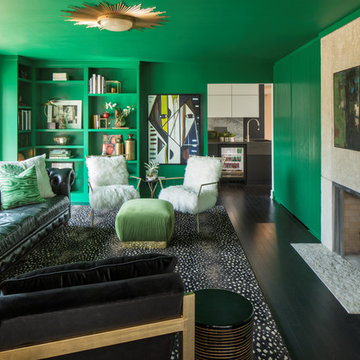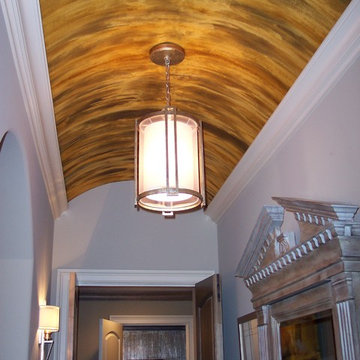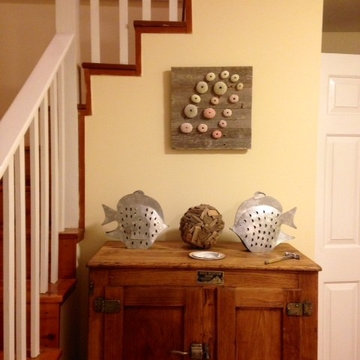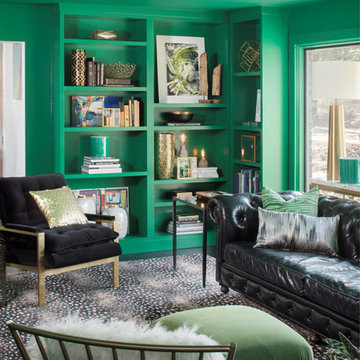ラグジュアリーなトランジショナルスタイルの廊下 (緑の壁、黄色い壁) の写真
絞り込み:
資材コスト
並び替え:今日の人気順
写真 1〜12 枚目(全 12 枚)
1/5

Tom Crane Photography
フィラデルフィアにあるラグジュアリーな小さなトランジショナルスタイルのおしゃれな廊下 (黄色い壁、トラバーチンの床) の写真
フィラデルフィアにあるラグジュアリーな小さなトランジショナルスタイルのおしゃれな廊下 (黄色い壁、トラバーチンの床) の写真

Rustic yet refined, this modern country retreat blends old and new in masterful ways, creating a fresh yet timeless experience. The structured, austere exterior gives way to an inviting interior. The palette of subdued greens, sunny yellows, and watery blues draws inspiration from nature. Whether in the upholstery or on the walls, trailing blooms lend a note of softness throughout. The dark teal kitchen receives an injection of light from a thoughtfully-appointed skylight; a dining room with vaulted ceilings and bead board walls add a rustic feel. The wall treatment continues through the main floor to the living room, highlighted by a large and inviting limestone fireplace that gives the relaxed room a note of grandeur. Turquoise subway tiles elevate the laundry room from utilitarian to charming. Flanked by large windows, the home is abound with natural vistas. Antlers, antique framed mirrors and plaid trim accentuates the high ceilings. Hand scraped wood flooring from Schotten & Hansen line the wide corridors and provide the ideal space for lounging.
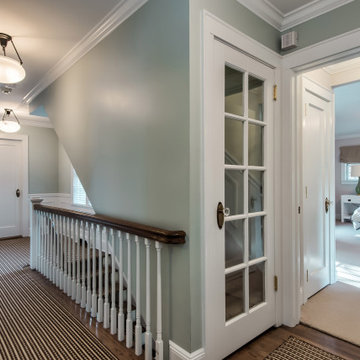
Classic designs have staying power! This striking red brick colonial project struck the perfect balance of old-school and new-school exemplified by the kitchen which combines Traditional elegance and a pinch of Industrial to keep things fresh.
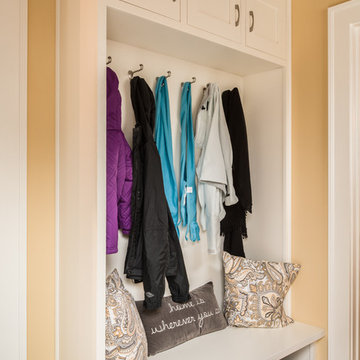
With two kids and a busy lifestyle, this family needed a place to enter the home, drop their things, and get on with it.
Photography ©2014 Adam Gibson
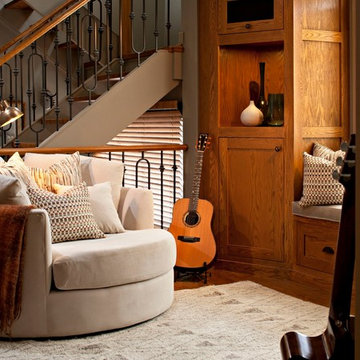
An unused space at the base of the staircase was turned into a cozy sitting area where the homeowner could relax with her two dogs or curl up and play guitar. An awkward window seat was given new life with a deeper, thicker cushion and lots of down-filled throw pillows for customizable comfort.
Photo by John Bilodeau
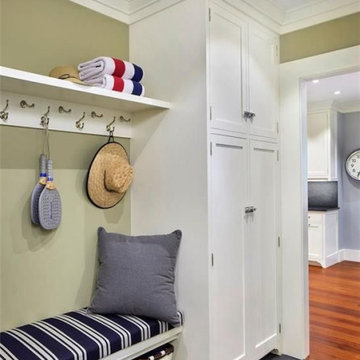
Full scale remodel including lifting house due to proximity of home to Long Island Sound. New garage.
シアトルにあるラグジュアリーな広いトランジショナルスタイルのおしゃれな廊下 (格子天井、緑の壁、黒い床) の写真
シアトルにあるラグジュアリーな広いトランジショナルスタイルのおしゃれな廊下 (格子天井、緑の壁、黒い床) の写真
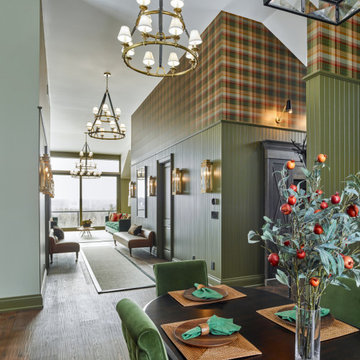
Rustic yet refined, this modern country retreat blends old and new in masterful ways, creating a fresh yet timeless experience. The structured, austere exterior gives way to an inviting interior. The palette of subdued greens, sunny yellows, and watery blues draws inspiration from nature. Whether in the upholstery or on the walls, trailing blooms lend a note of softness throughout. The dark teal kitchen receives an injection of light from a thoughtfully-appointed skylight; a dining room with vaulted ceilings and bead board walls add a rustic feel. The wall treatment continues through the main floor to the living room, highlighted by a large and inviting limestone fireplace that gives the relaxed room a note of grandeur. Turquoise subway tiles elevate the laundry room from utilitarian to charming. Flanked by large windows, the home is abound with natural vistas. Antlers, antique framed mirrors and plaid trim accentuates the high ceilings. Hand scraped wood flooring from Schotten & Hansen line the wide corridors and provide the ideal space for lounging.
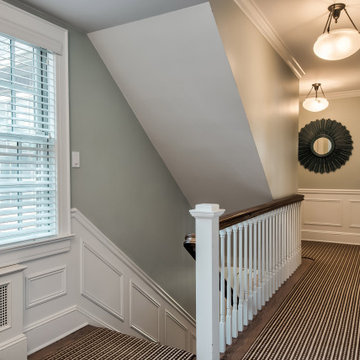
Classic designs have staying power! This striking red brick colonial project struck the perfect balance of old-school and new-school exemplified by the kitchen which combines Traditional elegance and a pinch of Industrial to keep things fresh.
ラグジュアリーなトランジショナルスタイルの廊下 (緑の壁、黄色い壁) の写真
1
