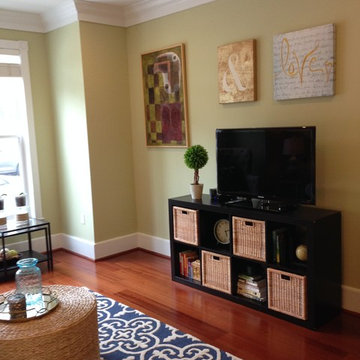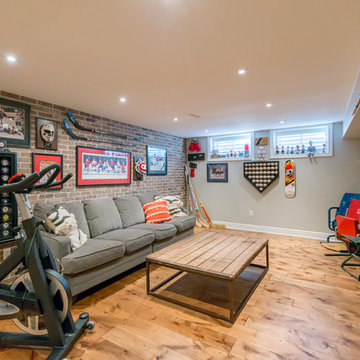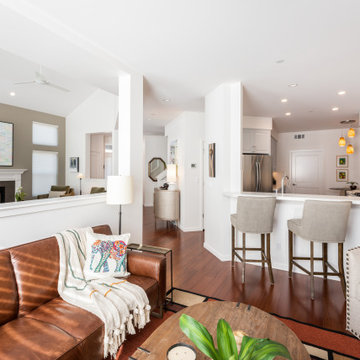トランジショナルスタイルのファミリールーム (据え置き型テレビ、緑の壁) の写真
絞り込み:
資材コスト
並び替え:今日の人気順
写真 1〜20 枚目(全 74 枚)
1/4
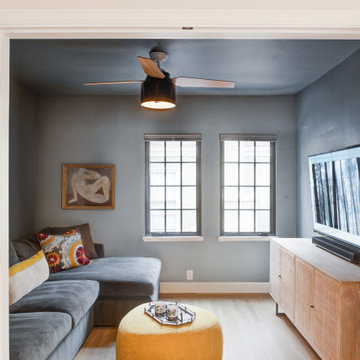
Photo Credit: Treve Johnson Photography
サンフランシスコにある高級な中くらいなトランジショナルスタイルのおしゃれな独立型ファミリールーム (緑の壁、淡色無垢フローリング、暖炉なし、据え置き型テレビ、茶色い床) の写真
サンフランシスコにある高級な中くらいなトランジショナルスタイルのおしゃれな独立型ファミリールーム (緑の壁、淡色無垢フローリング、暖炉なし、据え置き型テレビ、茶色い床) の写真
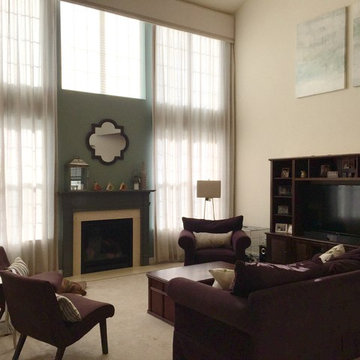
A cornice board with sheer linen drapery was installed on a ripplefold rod. The mantle was painted a dark gray green to compliment the green accent wall. Two armless accent chairs were added along with some new art work.
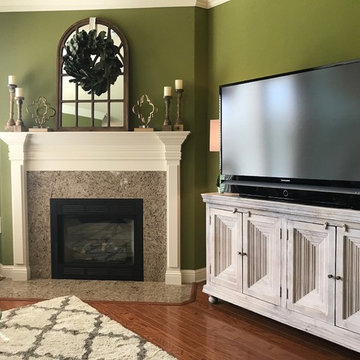
glass and wood slat coffee table // Pier1; accessories // HobbyLobby; creme and khaki Moroccan shag rug // Lowes; floral velvet pillows // Pottery Barn; whitewashed credenza // Hanks Fine Furniture; Alabaster lamps // Pier1; wood Cathedral style mirror and mantel accessories // Pier1;
magnolia wreath // HobbyLobby
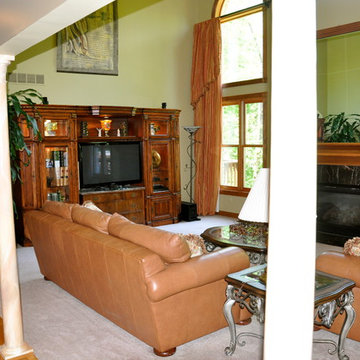
Hannah Gilker Photography
シンシナティにある高級な中くらいなトランジショナルスタイルのおしゃれなロフトリビング (緑の壁、カーペット敷き、標準型暖炉、タイルの暖炉まわり、据え置き型テレビ) の写真
シンシナティにある高級な中くらいなトランジショナルスタイルのおしゃれなロフトリビング (緑の壁、カーペット敷き、標準型暖炉、タイルの暖炉まわり、据え置き型テレビ) の写真
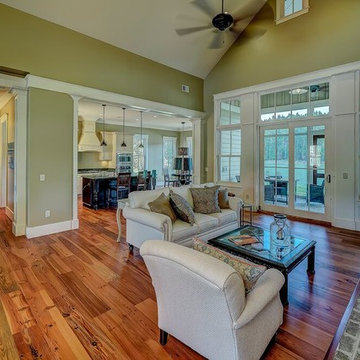
Wide open spaces, rooms flowing from one to the other without steps or thresholds...these are today's trends. The warmth of this hardwood floor against the lovely walls with white trim and the light coming in from the doors and windows makes this space light and open, a perfect gathering spot. Love the transom windows.
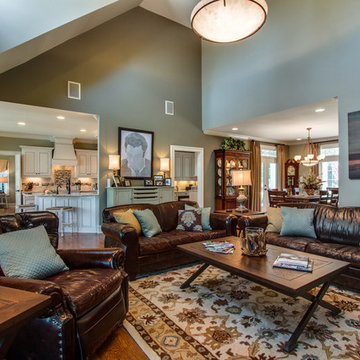
Jodi Totten, Showcase Photography
カンザスシティにある中くらいなトランジショナルスタイルのおしゃれなオープンリビング (緑の壁、無垢フローリング、標準型暖炉、石材の暖炉まわり、据え置き型テレビ) の写真
カンザスシティにある中くらいなトランジショナルスタイルのおしゃれなオープンリビング (緑の壁、無垢フローリング、標準型暖炉、石材の暖炉まわり、据え置き型テレビ) の写真
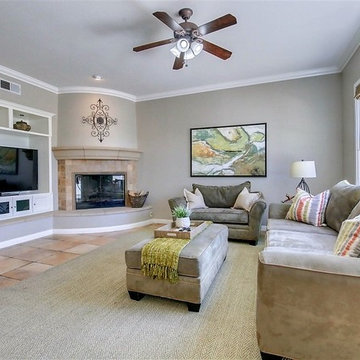
Open Family Floor plan to Kitchen area and backyard. Wood burning fireplace and built-in Cabinet perfect for that extra large TV.
Photos b\y Brandon Harris
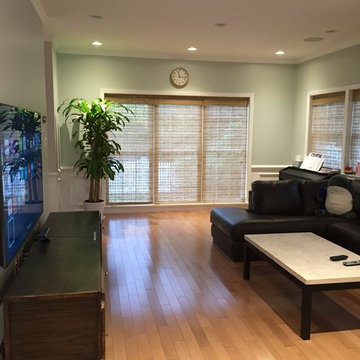
ボストンにある中くらいなトランジショナルスタイルのおしゃれな独立型ファミリールーム (緑の壁、淡色無垢フローリング、据え置き型テレビ、茶色い床) の写真
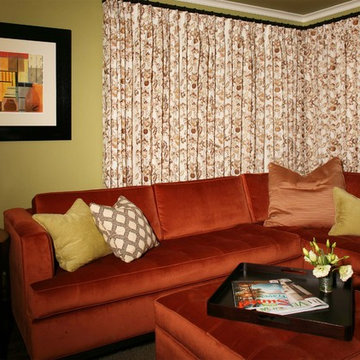
This room had always given my client trouble. It is actually a bedroom but she uses it as a TV room. She wanted a room that made her want to run in and jump on the sofa. She said that she honestly has done that! New window treatments gave her privacy and added pattern. A custom sofa was designed for durable comfort and so it would fit in the room! And we made sure to continue her warm color palette so that the house had continuity. She loves it and uses it everyday and that makes me feel all warm and cozy inside. :-)
Photography by: Steve Eltinge www.eltingephoto.com
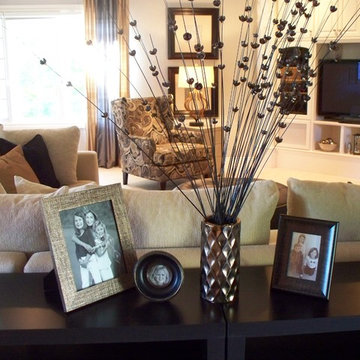
グランドラピッズにあるお手頃価格の広いトランジショナルスタイルのおしゃれなオープンリビング (緑の壁、カーペット敷き、標準型暖炉、タイルの暖炉まわり、据え置き型テレビ) の写真
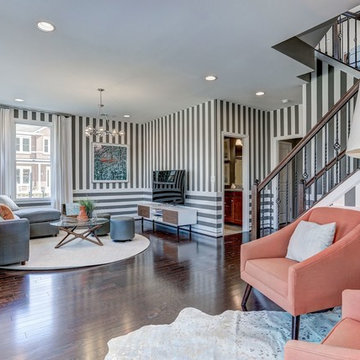
ワシントンD.C.にある高級な中くらいなトランジショナルスタイルのおしゃれな独立型ファミリールーム (濃色無垢フローリング、暖炉なし、茶色い床、緑の壁、据え置き型テレビ) の写真
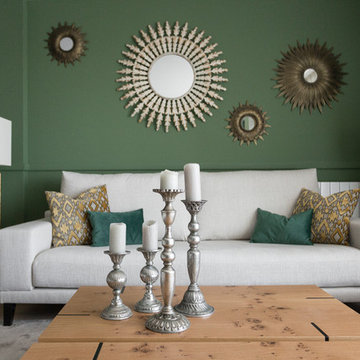
Pudimos crear varios escenarios para el espacio de día. Colocamos una puerta-corredera que separa salón y cocina, forrandola igual como el tabique, con piedra fina de pizarra procedente de Oriente. Decoramos el rincón de desayunos de la cocina en el mismo estilo que el salón, para que al estar los dos espacios unidos, tengan continuidad. El salón y el comedor visualmente están zonificados por uno de los sofás y la columna, era la petición de la clienta. A pesar de que una de las propuestas del proyecto era de pintar el salón en color neutra, la clienta quería arriesgar y decorar su salón con su color mas preferido- el verde. Siempre nos adoptamos a los deseos del cliente y no dudamos dos veces en elegir un papel pintado ecléctico Royal Fernery de marca Cole&Son, buscándole una acompañante perfecta- pintura verde de marca Jotun. Las molduras y cornisas eran imprescindibles para darle al salón un toque clásico y atemporal. A la hora de diseñar los muebles, la clienta nos comento su sueño-tener una chimenea para recordarle los años que vivió en los Estados Unidos. Ella estaba segura que en un apartamento era imposible. Pero le sorprendimos diseñando un mueble de TV, con mucho almacenaje para sus libros y integrando una chimenea de bioethanol fabricada en especial para este mueble de madera maciza de roble. Los sofás tienen mucho protagonismo y contraste, tapizados en tela de color nata, de la marca Crevin. Las mesas de centro transmiten la nueva tendencia- con la chapa de raíz de roble, combinada con acero negro. Las mesitas auxiliares son de mármol Carrara natural, con patas de acero negro de formas curiosas. Las lamparas de sobremesa se han fabricado artesanalmente en India, y aun cuando no están encendidas, aportan mucha luz al salón. La lampara de techo se fabrico artesanalmente en Egipto, es de brónze con gotas de cristal. Juntos con el papel pintado, crean un aire misterioso y histórico. La mesa y la librería son diseñadas por el estudio Victoria Interiors y fabricados en roble marinado con grietas y poros abiertos. La librería tiene un papel importante en el proyecto- guarda la colección de libros antiguos y vajilla de la familia, a la vez escondiendo el radiador en la parte inferior. Los detalles como cojines de terciopelo, cortinas con tela de Aldeco, alfombras de seda de bambú, candelabros y jarrones de nuestro estudio, pufs tapizados con tela de Ze con Zeta fueron herramientas para acabar de decorar el espacio.
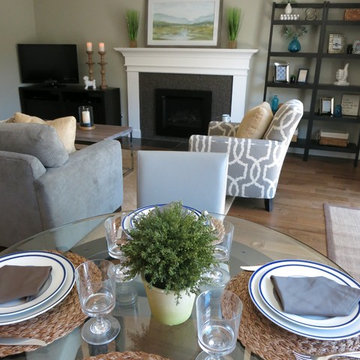
Vanessa Cleric
ポートランドにある高級なトランジショナルスタイルのおしゃれなオープンリビング (緑の壁、淡色無垢フローリング、標準型暖炉、タイルの暖炉まわり、据え置き型テレビ) の写真
ポートランドにある高級なトランジショナルスタイルのおしゃれなオープンリビング (緑の壁、淡色無垢フローリング、標準型暖炉、タイルの暖炉まわり、据え置き型テレビ) の写真
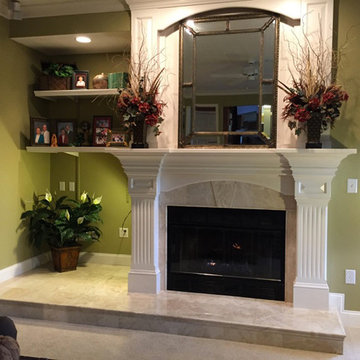
他の地域にある中くらいなトランジショナルスタイルのおしゃれな独立型ファミリールーム (緑の壁、トラバーチンの床、標準型暖炉、石材の暖炉まわり、据え置き型テレビ) の写真
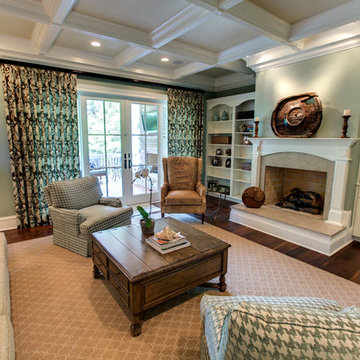
チャールストンにある高級な広いトランジショナルスタイルのおしゃれな独立型ファミリールーム (緑の壁、無垢フローリング、標準型暖炉、石材の暖炉まわり、据え置き型テレビ) の写真
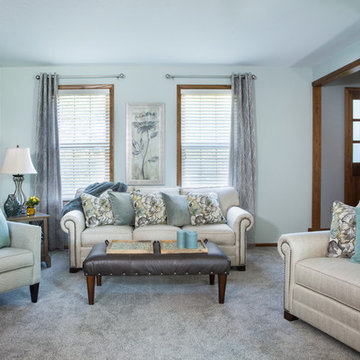
Designer: Colleen Rome | Photographer: Sarah Utech
ミルウォーキーにある中くらいなトランジショナルスタイルのおしゃれな独立型ファミリールーム (緑の壁、カーペット敷き、標準型暖炉、石材の暖炉まわり、据え置き型テレビ) の写真
ミルウォーキーにある中くらいなトランジショナルスタイルのおしゃれな独立型ファミリールーム (緑の壁、カーペット敷き、標準型暖炉、石材の暖炉まわり、据え置き型テレビ) の写真
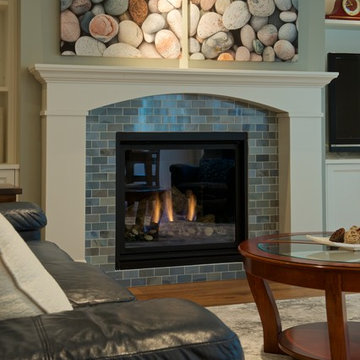
Tyler Garnham Photography
バンクーバーにあるお手頃価格の中くらいなトランジショナルスタイルのおしゃれなオープンリビング (緑の壁、無垢フローリング、標準型暖炉、木材の暖炉まわり、据え置き型テレビ) の写真
バンクーバーにあるお手頃価格の中くらいなトランジショナルスタイルのおしゃれなオープンリビング (緑の壁、無垢フローリング、標準型暖炉、木材の暖炉まわり、据え置き型テレビ) の写真
トランジショナルスタイルのファミリールーム (据え置き型テレビ、緑の壁) の写真
1
