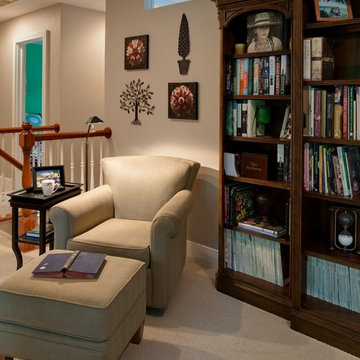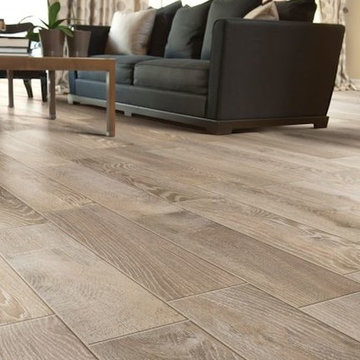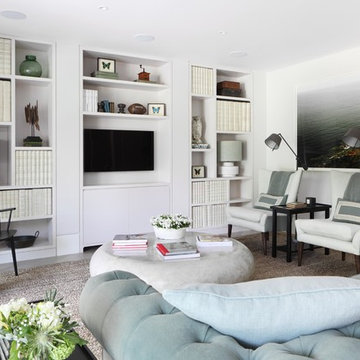トランジショナルスタイルのファミリールーム (ライブラリー) の写真
絞り込み:
資材コスト
並び替え:今日の人気順
写真 121〜140 枚目(全 2,045 枚)
1/3
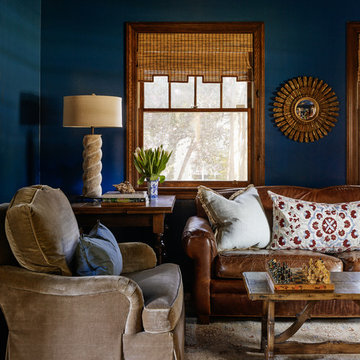
Cozy den combining traditional and transitional furniture and accessories.
Chris Edwards Photography
シャーロットにある中くらいなトランジショナルスタイルのおしゃれな独立型ファミリールーム (ライブラリー、青い壁、無垢フローリング、壁掛け型テレビ、暖炉なし) の写真
シャーロットにある中くらいなトランジショナルスタイルのおしゃれな独立型ファミリールーム (ライブラリー、青い壁、無垢フローリング、壁掛け型テレビ、暖炉なし) の写真
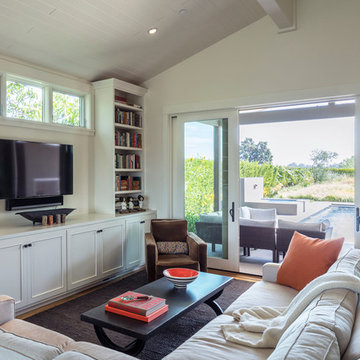
Michael Hospelt Photography
サンフランシスコにあるトランジショナルスタイルのおしゃれなファミリールーム (ライブラリー、白い壁、壁掛け型テレビ) の写真
サンフランシスコにあるトランジショナルスタイルのおしゃれなファミリールーム (ライブラリー、白い壁、壁掛け型テレビ) の写真
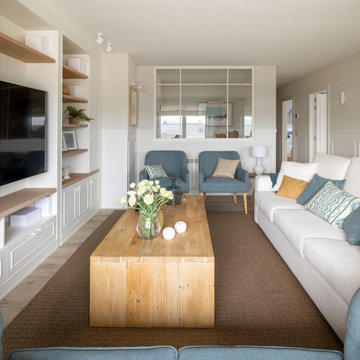
ビルバオにある広いトランジショナルスタイルのおしゃれなオープンリビング (ライブラリー、ベージュの壁、ラミネートの床、暖炉なし、壁掛け型テレビ、ベージュの床、壁紙) の写真
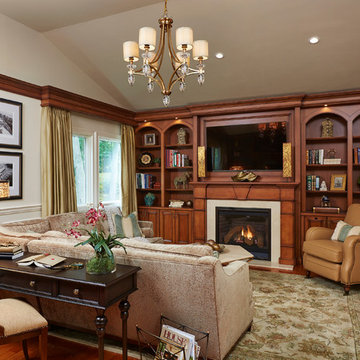
Recognizing that ceilings make statements, ZCI Woodworks suggested that the sloped asymmetrical ceiling, a stale throwback to the home’s original construction, should become a vaulted ceiling. The homeowners’ extensive book collection was incorporated with carefully curated accessories featured on display shelving for an eclectic library aesthetic.
Photo Credit: Tim Williams
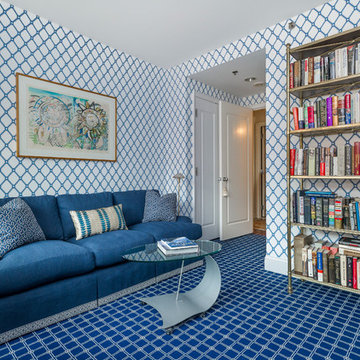
Gentleman's study in blue. Wallpaper by Thibaut.
[Photo by Randy Gross]
ボストンにあるトランジショナルスタイルのおしゃれなファミリールーム (ライブラリー、青い壁、カーペット敷き) の写真
ボストンにあるトランジショナルスタイルのおしゃれなファミリールーム (ライブラリー、青い壁、カーペット敷き) の写真
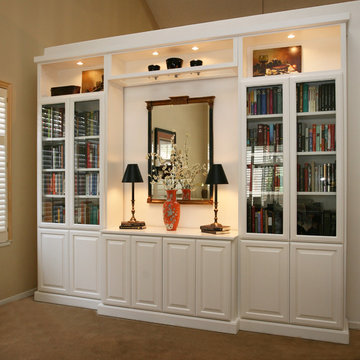
Custom Display Library Wall in White Painted Maple.
オレンジカウンティにあるお手頃価格の小さなトランジショナルスタイルのおしゃれな独立型ファミリールーム (ライブラリー、ベージュの壁、カーペット敷き、暖炉なし、テレビなし) の写真
オレンジカウンティにあるお手頃価格の小さなトランジショナルスタイルのおしゃれな独立型ファミリールーム (ライブラリー、ベージュの壁、カーペット敷き、暖炉なし、テレビなし) の写真
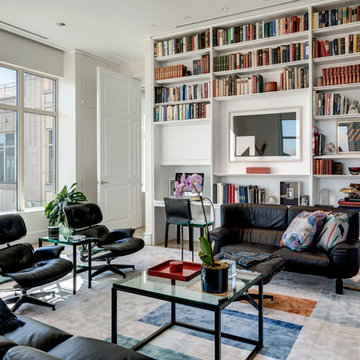
Architect: Booziotis & Company Architects, Dallas
Interior Designer: Nancy Leib, Dallas
ダラスにあるトランジショナルスタイルのおしゃれな独立型ファミリールーム (ライブラリー、白い壁、淡色無垢フローリング、暖炉なし) の写真
ダラスにあるトランジショナルスタイルのおしゃれな独立型ファミリールーム (ライブラリー、白い壁、淡色無垢フローリング、暖炉なし) の写真
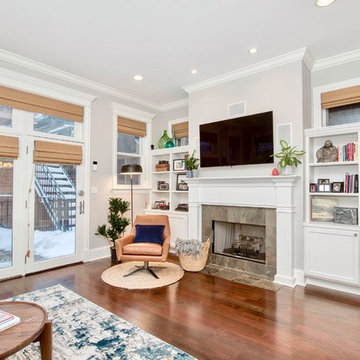
プロビデンスにある高級な中くらいなトランジショナルスタイルのおしゃれな独立型ファミリールーム (ライブラリー、グレーの壁、濃色無垢フローリング、標準型暖炉、タイルの暖炉まわり、壁掛け型テレビ、茶色い床) の写真
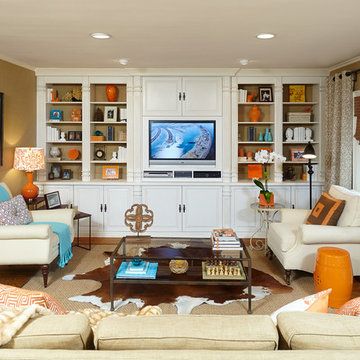
Tim Williams
ニューヨークにある中くらいなトランジショナルスタイルのおしゃれなオープンリビング (ライブラリー、ベージュの壁、無垢フローリング、埋込式メディアウォール) の写真
ニューヨークにある中くらいなトランジショナルスタイルのおしゃれなオープンリビング (ライブラリー、ベージュの壁、無垢フローリング、埋込式メディアウォール) の写真

In the original part of the house there was a large room with a walkway through the middle. We turned the smaller side of the room into a beautiful library to house their books. Custom cabinetry houses a window seating extra storage featuring stunning custom cabinetry lighting.
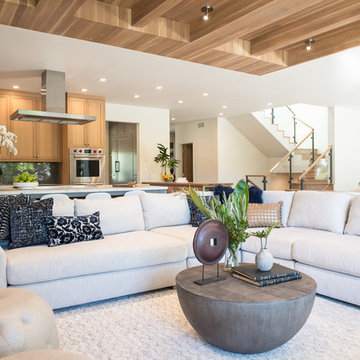
Sited on a quiet street in Palo Alto, this new home is a warmer take on the popular modern farmhouse style. Rather than high contrast and white clapboard, earthy stucco and warm stained cedar set the scene of a forever home for an active and growing young family. The heart of the home is the large kitchen and living spaces opening the entire rear of the house to a lush, private backyard. Downstairs is a full basement, designed to be kid-centric with endless spaces for entertaining. A private master suite on the second level allows for quiet retreat from the chaos and bustle of everyday.
Interior Design: Jeanne Moeschler Interior Design
Photography: Reed Zelezny
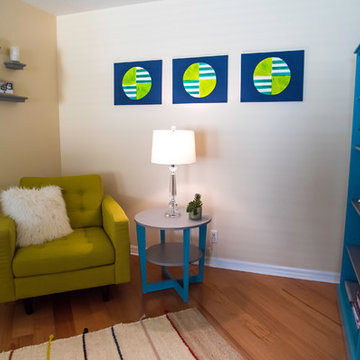
loft area in a 3-bed condo @alysonlars photography
タンパにあるお手頃価格の小さなトランジショナルスタイルのおしゃれなロフトリビング (ライブラリー、茶色い壁、無垢フローリング、コーナー型テレビ) の写真
タンパにあるお手頃価格の小さなトランジショナルスタイルのおしゃれなロフトリビング (ライブラリー、茶色い壁、無垢フローリング、コーナー型テレビ) の写真
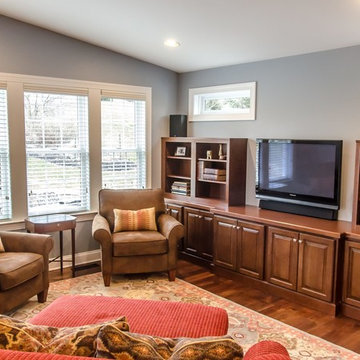
Why add on just one room when you can add multiple? See how we updated this multi-room home addition with the existing colors, textures and design of the home.
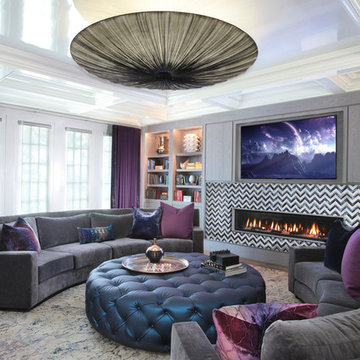
Beckerman Photography
ニューヨークにあるラグジュアリーな広いトランジショナルスタイルのおしゃれなオープンリビング (ライブラリー、グレーの壁、淡色無垢フローリング、横長型暖炉、タイルの暖炉まわり、埋込式メディアウォール、グレーの床) の写真
ニューヨークにあるラグジュアリーな広いトランジショナルスタイルのおしゃれなオープンリビング (ライブラリー、グレーの壁、淡色無垢フローリング、横長型暖炉、タイルの暖炉まわり、埋込式メディアウォール、グレーの床) の写真
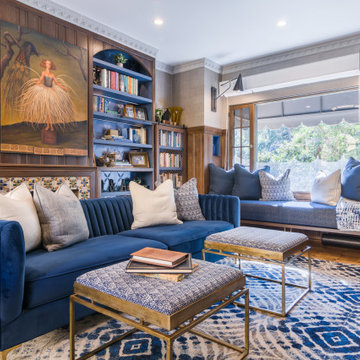
ロサンゼルスにある高級な中くらいなトランジショナルスタイルのおしゃれな独立型ファミリールーム (ベージュの壁、無垢フローリング、標準型暖炉、タイルの暖炉まわり、茶色い床、ライブラリー、パネル壁) の写真
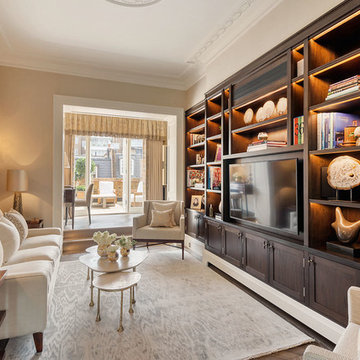
他の地域にある中くらいなトランジショナルスタイルのおしゃれな独立型ファミリールーム (ライブラリー、ベージュの壁、濃色無垢フローリング、暖炉なし、埋込式メディアウォール) の写真
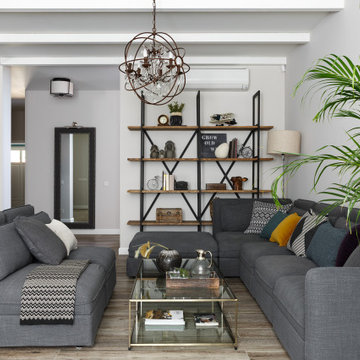
モスクワにあるお手頃価格の広いトランジショナルスタイルのおしゃれなオープンリビング (ライブラリー、グレーの壁、磁器タイルの床、両方向型暖炉、漆喰の暖炉まわり、グレーの床) の写真
トランジショナルスタイルのファミリールーム (ライブラリー) の写真
7
