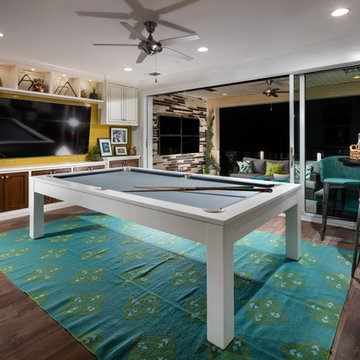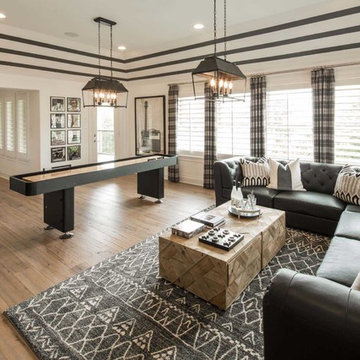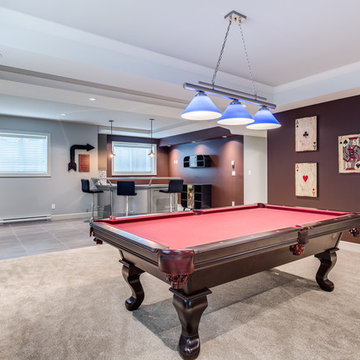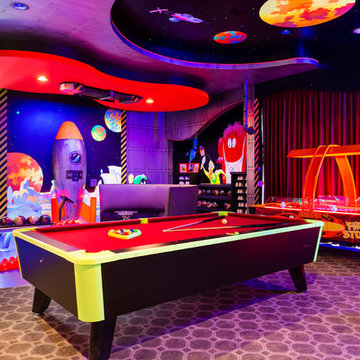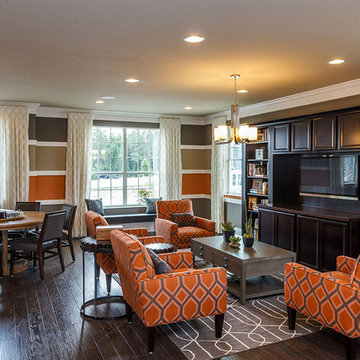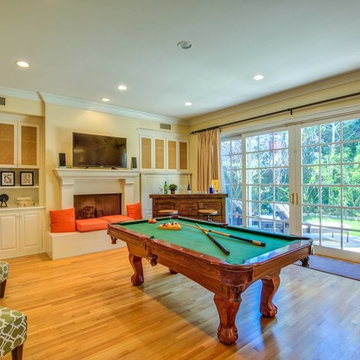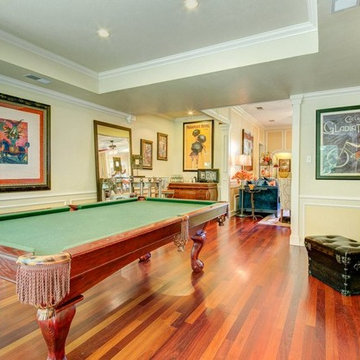トランジショナルスタイルのファミリールーム (ゲームルーム、マルチカラーの壁、黄色い壁) の写真
絞り込み:
資材コスト
並び替え:今日の人気順
写真 1〜20 枚目(全 65 枚)
1/5
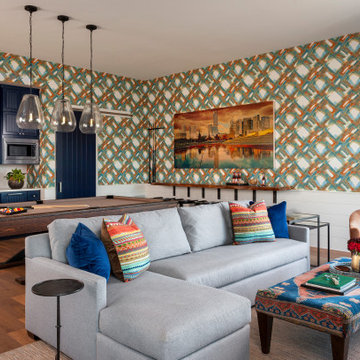
A fun and colorful upstairs media room.
オースティンにある巨大なトランジショナルスタイルのおしゃれなオープンリビング (ゲームルーム、マルチカラーの壁、壁掛け型テレビ、茶色い床、壁紙) の写真
オースティンにある巨大なトランジショナルスタイルのおしゃれなオープンリビング (ゲームルーム、マルチカラーの壁、壁掛け型テレビ、茶色い床、壁紙) の写真
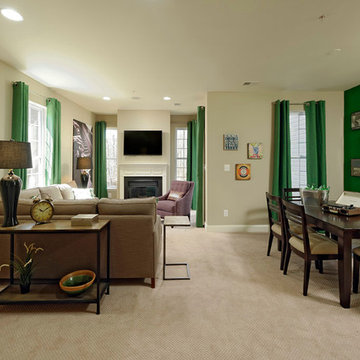
Bob Narod
ボルチモアにあるお手頃価格の広いトランジショナルスタイルのおしゃれな独立型ファミリールーム (ゲームルーム、マルチカラーの壁、カーペット敷き、標準型暖炉、木材の暖炉まわり、壁掛け型テレビ) の写真
ボルチモアにあるお手頃価格の広いトランジショナルスタイルのおしゃれな独立型ファミリールーム (ゲームルーム、マルチカラーの壁、カーペット敷き、標準型暖炉、木材の暖炉まわり、壁掛け型テレビ) の写真
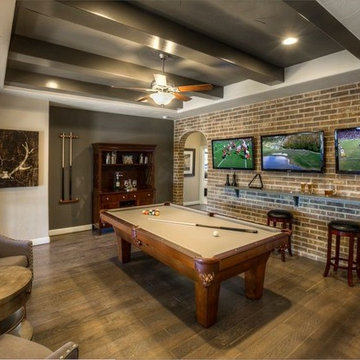
An exposed brick wall and industrial ceiling beams give your bonus room an authentic pool-hall feel – game on! Seen in The Groves of Mason Hills, an Austin community
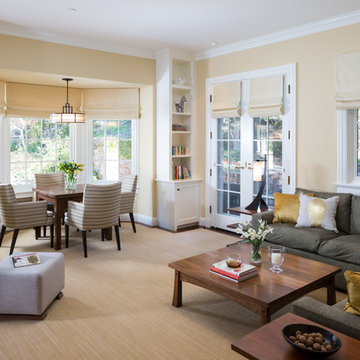
Interior Design:
Anne Norton
AND interior Design Studio
Berkeley, CA 94707
サンフランシスコにある高級な広いトランジショナルスタイルのおしゃれなオープンリビング (黄色い壁、無垢フローリング、ゲームルーム、暖炉なし、埋込式メディアウォール、茶色い床) の写真
サンフランシスコにある高級な広いトランジショナルスタイルのおしゃれなオープンリビング (黄色い壁、無垢フローリング、ゲームルーム、暖炉なし、埋込式メディアウォール、茶色い床) の写真
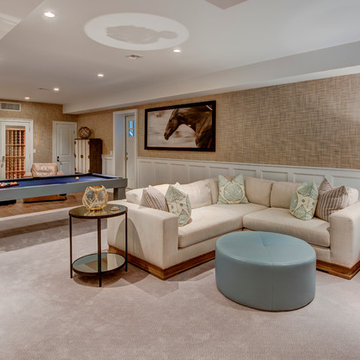
Liz Glasgow
ニューヨークにあるトランジショナルスタイルのおしゃれなファミリールーム (ゲームルーム、マルチカラーの壁、無垢フローリング、テレビなし、茶色い床) の写真
ニューヨークにあるトランジショナルスタイルのおしゃれなファミリールーム (ゲームルーム、マルチカラーの壁、無垢フローリング、テレビなし、茶色い床) の写真
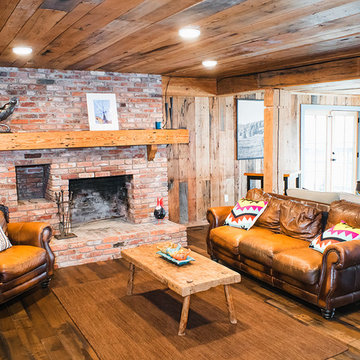
The Laurel Park Panorama is a relatively well-known home that sits on the edge of a mountain overlooking Hendersonville, NC. It had eccentric wood choices a various challenges to over come with the previous construction.
We leveraged some of these challenges to accentuate the contrast of materials. Virtually every surface was refreshed, restored or updated.
The combination of finishes, material and lighting selections really makes this mountain top home a true gem.
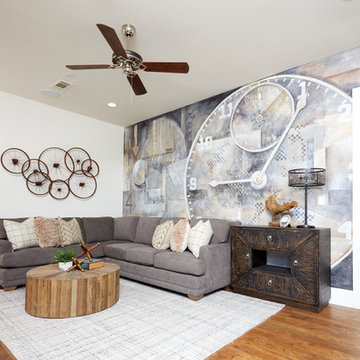
ダラスにある高級な中くらいなトランジショナルスタイルのおしゃれなオープンリビング (マルチカラーの壁、無垢フローリング、ゲームルーム、暖炉なし、壁掛け型テレビ、茶色い床) の写真
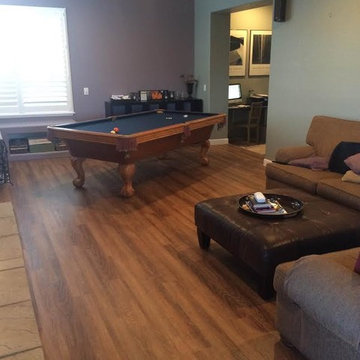
Bethany Meyers
サンディエゴにあるお手頃価格の小さなトランジショナルスタイルのおしゃれな独立型ファミリールーム (ゲームルーム、マルチカラーの壁、無垢フローリング、標準型暖炉、石材の暖炉まわり、テレビなし、茶色い床) の写真
サンディエゴにあるお手頃価格の小さなトランジショナルスタイルのおしゃれな独立型ファミリールーム (ゲームルーム、マルチカラーの壁、無垢フローリング、標準型暖炉、石材の暖炉まわり、テレビなし、茶色い床) の写真
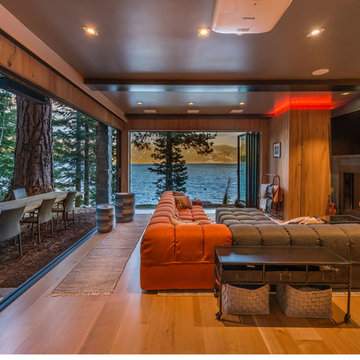
Vance Fox
The gameroom opens up to the outdoors with two Nanawall doors. Opening up the doors brings the outdoor dining table and lake into the room.
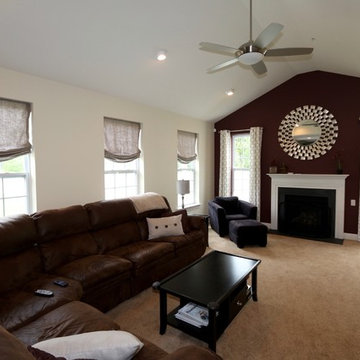
On the maroon wall two grommet draperies installed over single windows. Fabric from Carole's Fabric, Berkus- Taupe with hardware set Westcott finials in pewter finish. The draperies rest right on the floor and can be draw opened or closed. The contracting fabric works great with the two tone walls as well as the pieces in the room. On the cream wall three stationary look Soft Roman shades by carole fabric's in fabric calabaro- natural. The shades are able to moved up and down by hand. Our client was looking for a stationary look of a valance with the ability to lower the shade is needed.
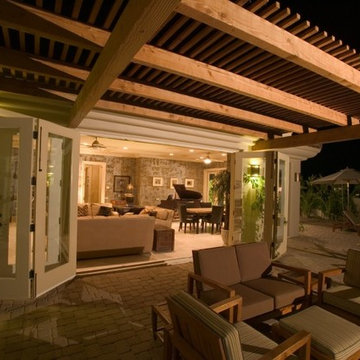
This is the private side of the yard. The children's pool is on this side of the property with a large yard and patio area. The room shown was the original garage. We converted it to a game room and family area and constructed new three car garage and added new patio, wood pergola and pool.
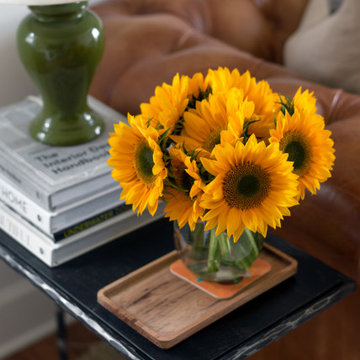
ナッシュビルにあるお手頃価格の小さなトランジショナルスタイルのおしゃれな独立型ファミリールーム (ゲームルーム、黄色い壁、無垢フローリング、埋込式メディアウォール、茶色い床) の写真
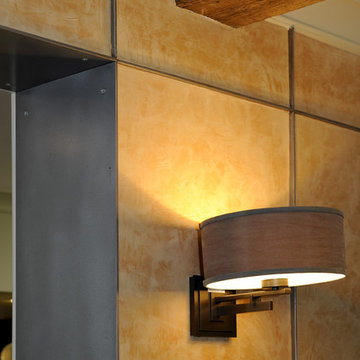
Architecture as a Backdrop for Living™
©2015 Carol Kurth Architecture, PC www.carolkurtharchitects.com (914) 234-2595 | Bedford, NY
Photography by Peter Krupenye
Construction by Legacy Construction Northeast
トランジショナルスタイルのファミリールーム (ゲームルーム、マルチカラーの壁、黄色い壁) の写真
1
