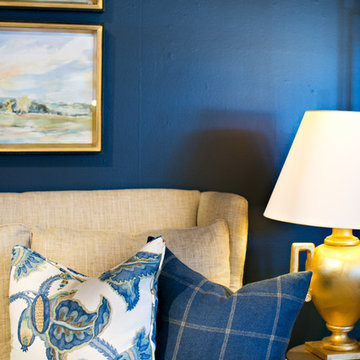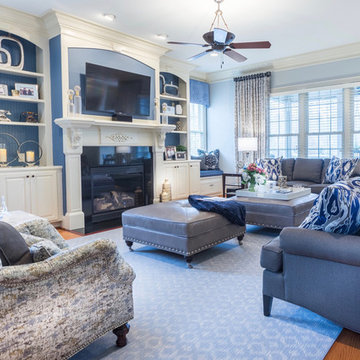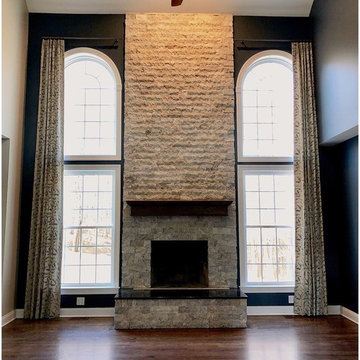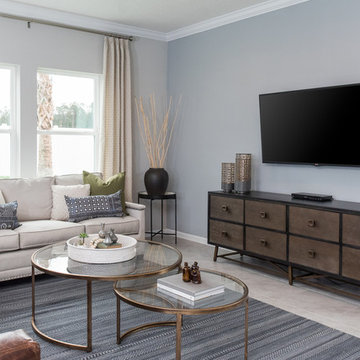広いトランジショナルスタイルのファミリールーム (青い壁) の写真
絞り込み:
資材コスト
並び替え:今日の人気順
写真 121〜140 枚目(全 506 枚)
1/4
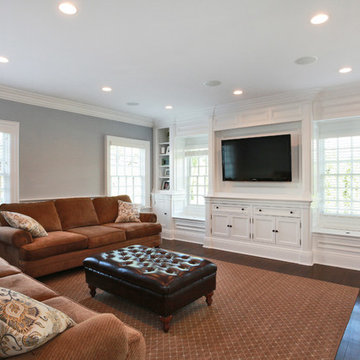
ニューヨークにある広いトランジショナルスタイルのおしゃれな独立型ファミリールーム (ライブラリー、青い壁、濃色無垢フローリング、暖炉なし、壁掛け型テレビ) の写真
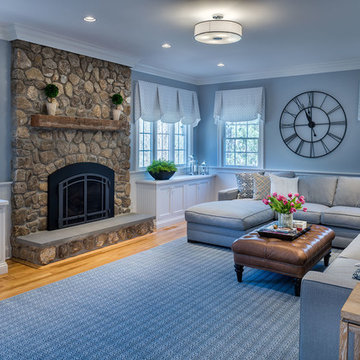
Built-ins are added for necessary storage in the living room.
Ilir Rizaj
ニューヨークにある高級な広いトランジショナルスタイルのおしゃれな独立型ファミリールーム (青い壁、無垢フローリング、標準型暖炉、石材の暖炉まわり、壁掛け型テレビ) の写真
ニューヨークにある高級な広いトランジショナルスタイルのおしゃれな独立型ファミリールーム (青い壁、無垢フローリング、標準型暖炉、石材の暖炉まわり、壁掛け型テレビ) の写真
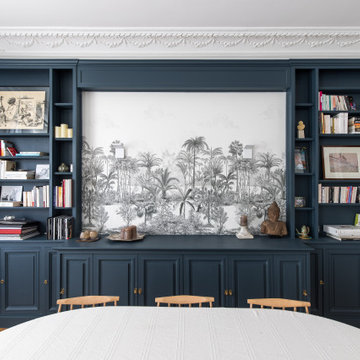
パリにある広いトランジショナルスタイルのおしゃれな独立型ファミリールーム (ライブラリー、青い壁、淡色無垢フローリング、標準型暖炉、石材の暖炉まわり、テレビなし、ベージュの床、羽目板の壁) の写真
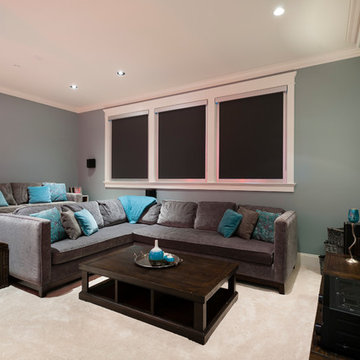
This whole home renovation in Maple Ridge, BC turned this already large rancher into a sprawling new home for this family of 5. Additions to this home totalled over 1,500 square feet on all sides of the home. One wing of the rancher houses rooms for the home-owners 3 sons and the other side is the parents retreat. A gourmet kitchen with and island 15 1/2 feet in length are the centre of this home. A beautiful family room and dining room are just off the kitchen, all featuring circular coffered ceilings. The home also has a gym, massive laundry/mud room, home theatre, custom wine room, and kids playroom. A large covered patio was added outside the large sliding doors which opens to have a 10' opening perfect for entertaining family and friends.
Paul Grdina Photography
Video of this project:
https://www.youtube.com/watch?v=MZnYVMkXsoo&feature=youtu.be
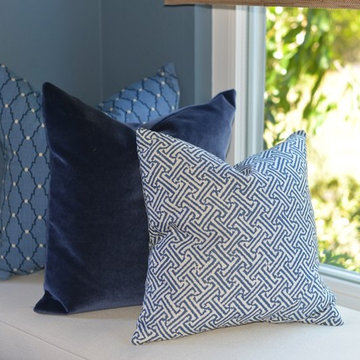
This busy father of 3 wanted an updated functional space for his kids and dog! First we built a custom window seat complete with storage for out of view toys. Then we did a simple remodel of the kids bath in bright white adding whimsical touches and introduced a bit of a rustic Tahoe feel into this fathers master bath.
Photo by Scott Hargis.
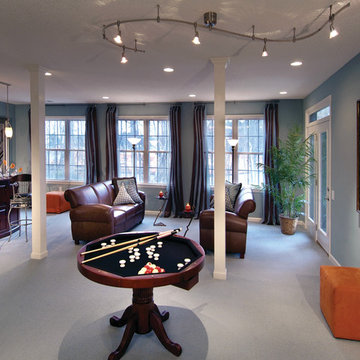
Homeowners can appreciate increased privacy while the natural light comes through when window film is installed Photo Courtesy of Eastman
アトランタにある広いトランジショナルスタイルのおしゃれなオープンリビング (ゲームルーム、カーペット敷き、暖炉なし、テレビなし、青い壁、青い床) の写真
アトランタにある広いトランジショナルスタイルのおしゃれなオープンリビング (ゲームルーム、カーペット敷き、暖炉なし、テレビなし、青い壁、青い床) の写真
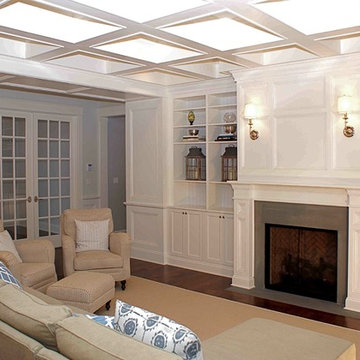
他の地域にある高級な広いトランジショナルスタイルのおしゃれなオープンリビング (青い壁、濃色無垢フローリング、標準型暖炉) の写真
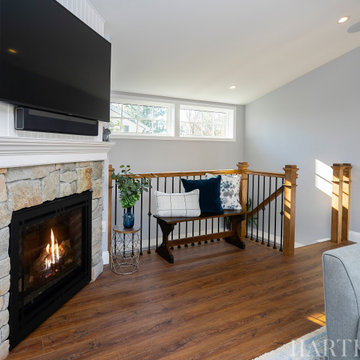
フィラデルフィアにある高級な広いトランジショナルスタイルのおしゃれなオープンリビング (ホームバー、青い壁、無垢フローリング、標準型暖炉、石材の暖炉まわり、壁掛け型テレビ、茶色い床、三角天井) の写真
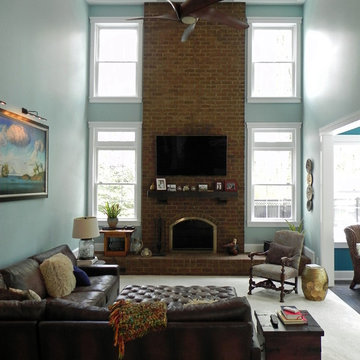
Tina Colebrook
ボルチモアにある広いトランジショナルスタイルのおしゃれなオープンリビング (青い壁、標準型暖炉、レンガの暖炉まわり、壁掛け型テレビ、カーペット敷き、ベージュの床) の写真
ボルチモアにある広いトランジショナルスタイルのおしゃれなオープンリビング (青い壁、標準型暖炉、レンガの暖炉まわり、壁掛け型テレビ、カーペット敷き、ベージュの床) の写真
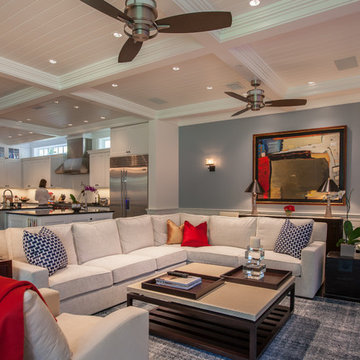
LAIR Architectural + Interior Photography
ダラスにあるラグジュアリーな広いトランジショナルスタイルのおしゃれなオープンリビング (青い壁、濃色無垢フローリング、標準型暖炉、石材の暖炉まわり、壁掛け型テレビ) の写真
ダラスにあるラグジュアリーな広いトランジショナルスタイルのおしゃれなオープンリビング (青い壁、濃色無垢フローリング、標準型暖炉、石材の暖炉まわり、壁掛け型テレビ) の写真
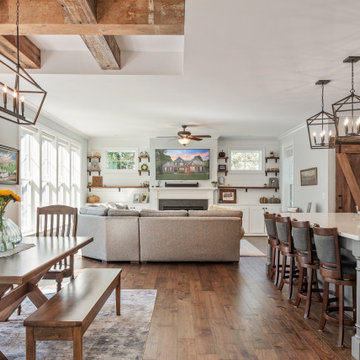
The Finley at Fawn Lake | Award Winning Custom Home by J. Hall Homes, Inc. | Fredericksburg, Va
ワシントンD.C.にある高級な広いトランジショナルスタイルのおしゃれなオープンリビング (青い壁、無垢フローリング、暖炉なし、テレビなし、茶色い床) の写真
ワシントンD.C.にある高級な広いトランジショナルスタイルのおしゃれなオープンリビング (青い壁、無垢フローリング、暖炉なし、テレビなし、茶色い床) の写真
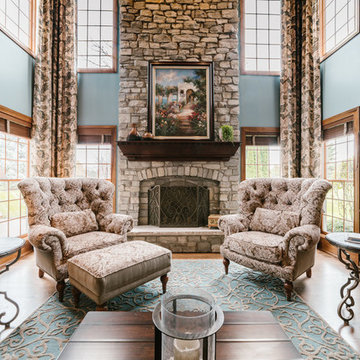
Ryan Ocasio
シカゴにある高級な広いトランジショナルスタイルのおしゃれなオープンリビング (青い壁、無垢フローリング、標準型暖炉、石材の暖炉まわり、埋込式メディアウォール、茶色い床) の写真
シカゴにある高級な広いトランジショナルスタイルのおしゃれなオープンリビング (青い壁、無垢フローリング、標準型暖炉、石材の暖炉まわり、埋込式メディアウォール、茶色い床) の写真
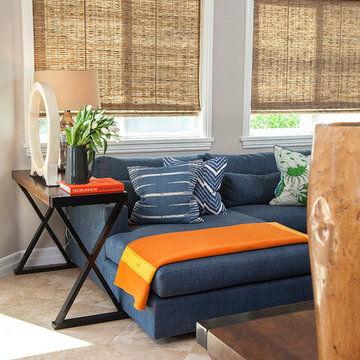
オレンジカウンティにあるラグジュアリーな広いトランジショナルスタイルのおしゃれなオープンリビング (青い壁、トラバーチンの床、壁掛け型テレビ) の写真
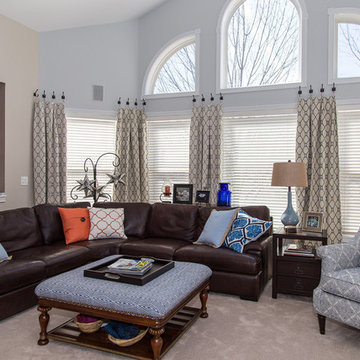
Kris Palen
ダラスにある広いトランジショナルスタイルのおしゃれな独立型ファミリールーム (青い壁、カーペット敷き、暖炉なし、ベージュの床) の写真
ダラスにある広いトランジショナルスタイルのおしゃれな独立型ファミリールーム (青い壁、カーペット敷き、暖炉なし、ベージュの床) の写真
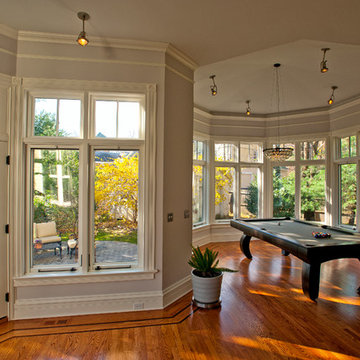
Norwood Windows & Tower Windows NJ- This photo show the creative use of Norwood french push out casements. These amazing windows have screens that retract from the top. This allows for a clean clear screen free look. Also see the TRUE french door transom which has been made to align with the doors side rails.
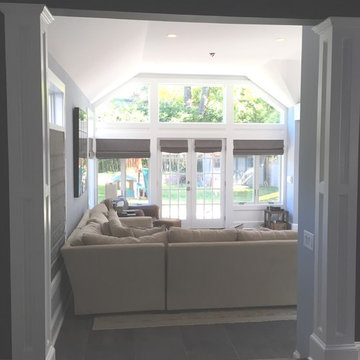
ニューアークにある高級な広いトランジショナルスタイルのおしゃれなオープンリビング (ゲームルーム、青い壁、濃色無垢フローリング、コーナー設置型暖炉、壁掛け型テレビ、茶色い床) の写真
広いトランジショナルスタイルのファミリールーム (青い壁) の写真
7
