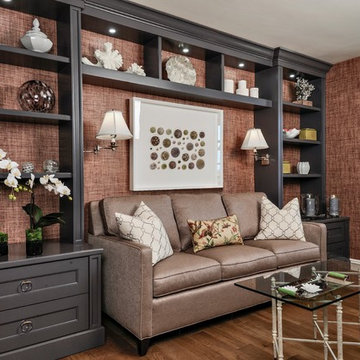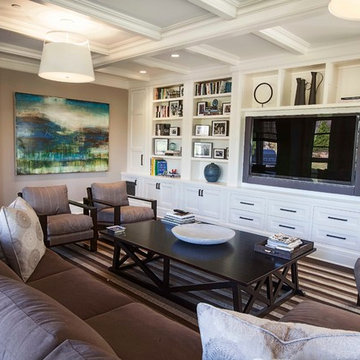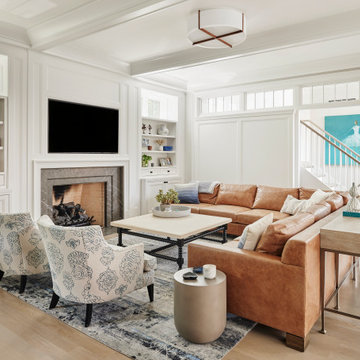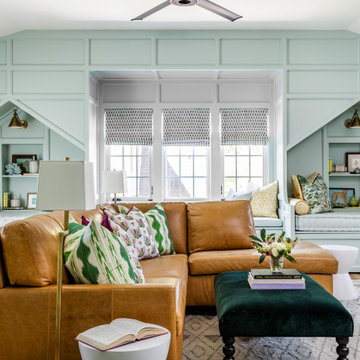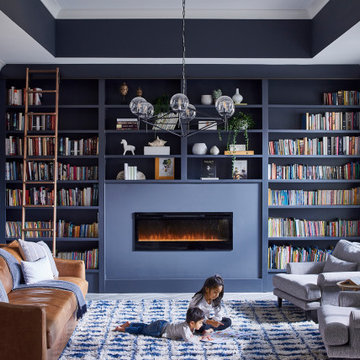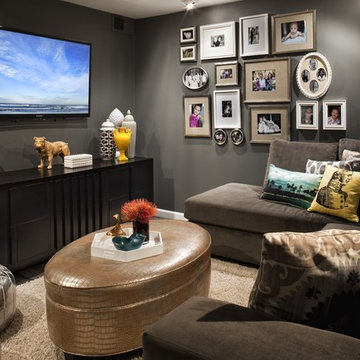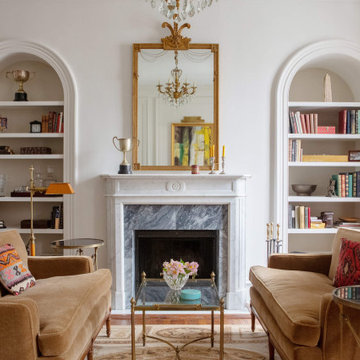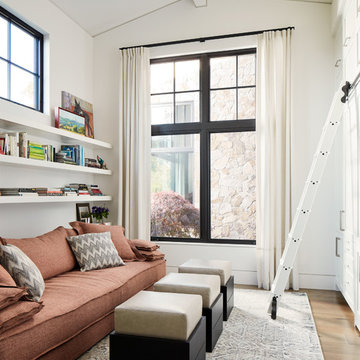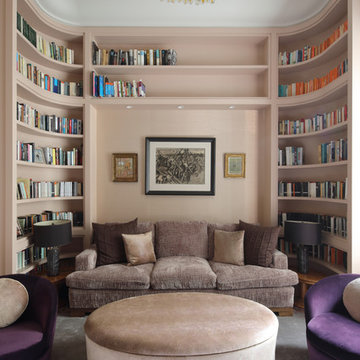トランジショナルスタイルのファミリールーム (茶色いソファ、赤いカーテン) の写真
絞り込み:
資材コスト
並び替え:今日の人気順
写真 1〜20 枚目(全 57 枚)
1/4

Mahjong Game Room with Wet Bar
ヒューストンにあるラグジュアリーな中くらいなトランジショナルスタイルのおしゃれなファミリールーム (カーペット敷き、マルチカラーの床、ホームバー、マルチカラーの壁、赤いカーテン) の写真
ヒューストンにあるラグジュアリーな中くらいなトランジショナルスタイルのおしゃれなファミリールーム (カーペット敷き、マルチカラーの床、ホームバー、マルチカラーの壁、赤いカーテン) の写真
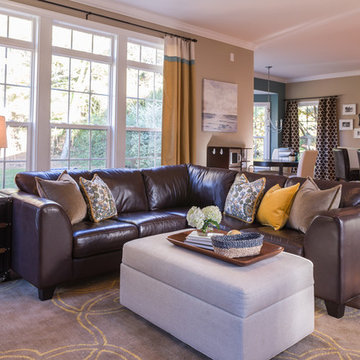
Cam Richards Photography
シャーロットにあるトランジショナルスタイルのおしゃれなオープンリビング (ベージュの壁、濃色無垢フローリング、茶色いソファ) の写真
シャーロットにあるトランジショナルスタイルのおしゃれなオープンリビング (ベージュの壁、濃色無垢フローリング、茶色いソファ) の写真
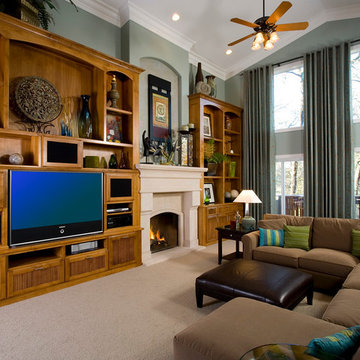
AFTER. The Mrs. bought a big screen t.v. for for her husband for Xmas. Having no where to put the t.v., he built a make shift table and put a blanket on it. Problem solved, right? Not so much. They contacted Stan and Andrea Mussman with Mussman Design to design and install new family room cabinetry, fireplace, paint, crown, drapery, paint and accessories. Whereas before the family had no space for the children's toys, now there is ample space to tuck the toys away. To see the remarkable before/after of this space, please see Mussman Design's portfolio on their website.
Photo: Russell Abraham
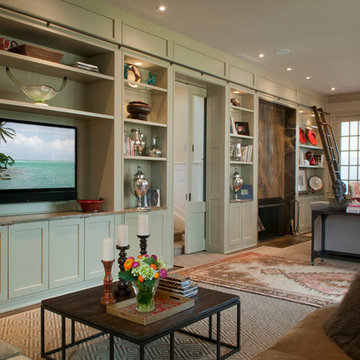
A custom built-in was designed to unite this long room, while having two functions the space needed to feel connected. A center entrance allowed us to balance each space with a focal point, integrating the existing fireplace location on the living room side and the flat screen TV on the family room side. The grand scale of the unit allowed for plenty of hidden and open storage.
Photography by Matt Baldelli Photography
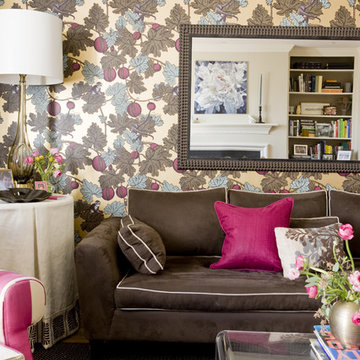
A twirl on traditional suits the family in this Federal style row house. Mingling old and new with the bold and beautiful makes this small space a real stunner, kid and dog included.
Photos by Angie Seckinger.
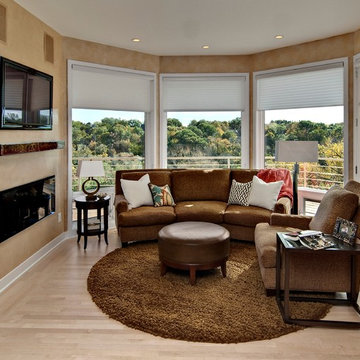
Design by Lisa Ball
Photo by Brandon Rowell
ミネアポリスにあるトランジショナルスタイルのおしゃれな独立型ファミリールーム (ベージュの壁、淡色無垢フローリング、横長型暖炉、壁掛け型テレビ、茶色いソファ) の写真
ミネアポリスにあるトランジショナルスタイルのおしゃれな独立型ファミリールーム (ベージュの壁、淡色無垢フローリング、横長型暖炉、壁掛け型テレビ、茶色いソファ) の写真

Their family expanded, and so did their home! After nearly 30 years residing in the same home they raised their children, this wonderful couple made the decision to tear down the walls and create one great open kitchen family room and dining space, partially expanding 10 feet out into their backyard. The result: a beautiful open concept space geared towards family gatherings and entertaining.
Wall color: Benjamin Moore Revere Pewter
Sofa: Century Leather Leatherstone
Coffee Table & Chairs: Restoration Hardware
Photography by Amy Bartlam
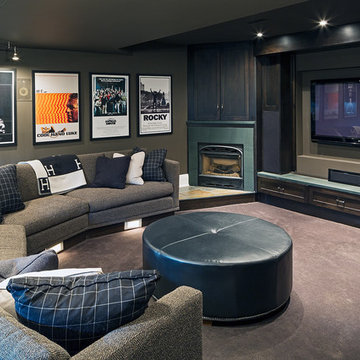
Peter A. Sellar / www.photoklik.com
トロントにあるトランジショナルスタイルのおしゃれなファミリールーム (コーナー設置型暖炉、茶色いソファ) の写真
トロントにあるトランジショナルスタイルのおしゃれなファミリールーム (コーナー設置型暖炉、茶色いソファ) の写真
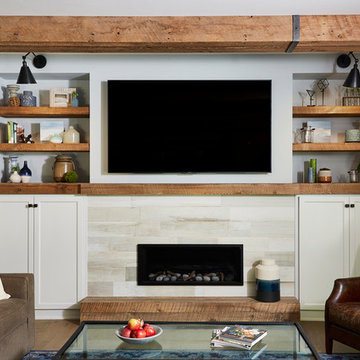
Alyssa Lee Photography
ミネアポリスにあるトランジショナルスタイルのおしゃれなファミリールーム (グレーの壁、無垢フローリング、横長型暖炉、タイルの暖炉まわり、壁掛け型テレビ、茶色い床、茶色いソファ) の写真
ミネアポリスにあるトランジショナルスタイルのおしゃれなファミリールーム (グレーの壁、無垢フローリング、横長型暖炉、タイルの暖炉まわり、壁掛け型テレビ、茶色い床、茶色いソファ) の写真
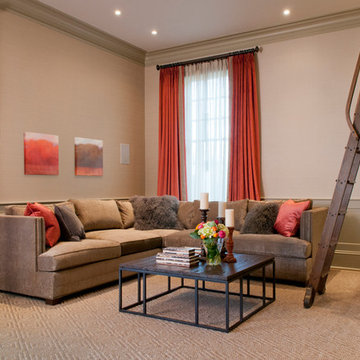
The family room side of the Great Room.
Photography by Matt Baldelli Photography
ボストンにあるトランジショナルスタイルのおしゃれな独立型ファミリールーム (ベージュの壁、カーペット敷き、茶色いソファ) の写真
ボストンにあるトランジショナルスタイルのおしゃれな独立型ファミリールーム (ベージュの壁、カーペット敷き、茶色いソファ) の写真
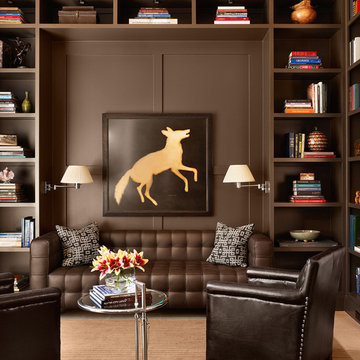
Ryann Ford & Jett Butler
オースティンにあるラグジュアリーなトランジショナルスタイルのおしゃれなファミリールーム (ライブラリー、茶色い壁、茶色いソファ) の写真
オースティンにあるラグジュアリーなトランジショナルスタイルのおしゃれなファミリールーム (ライブラリー、茶色い壁、茶色いソファ) の写真
トランジショナルスタイルのファミリールーム (茶色いソファ、赤いカーテン) の写真
1
