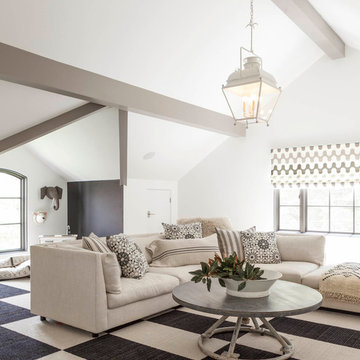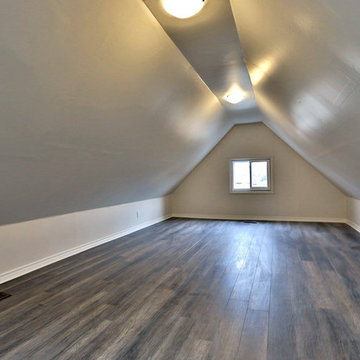広いトランジショナルスタイルのファミリールーム (マルチカラーの床、白い壁) の写真
絞り込み:
資材コスト
並び替え:今日の人気順
写真 1〜17 枚目(全 17 枚)
1/5

This neutral toned family room is part of an open great room that includes a large kitchen & a breakfast/dining area. The space is done in a Transitional style that puts a Contemporary twist on the Traditional rustic French Normandy Tudor. The family room has a fireplace with stone surround and a wall mounted TV over top. Two large beige couches face each other on a brown, white & beige geometric rug. The exposed dark wood ceiling beams match the hardwood flooring and the walls are light gray with white French windows.
Architect: T.J. Costello - Hierarchy Architecture + Design, PLLC
Photographer: Russell Pratt
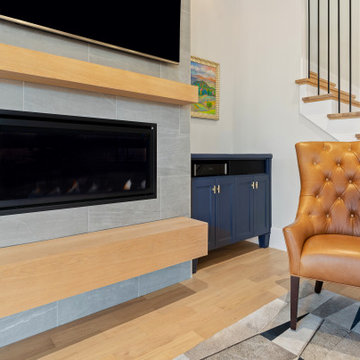
ダラスにある高級な広いトランジショナルスタイルのおしゃれなオープンリビング (白い壁、淡色無垢フローリング、タイルの暖炉まわり、壁掛け型テレビ、マルチカラーの床) の写真
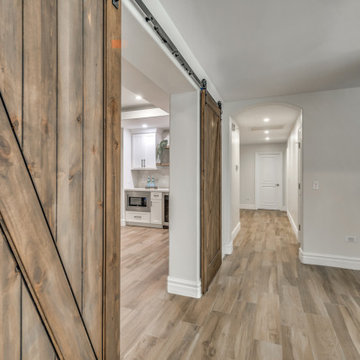
フェニックスにあるラグジュアリーな広いトランジショナルスタイルのおしゃれなファミリールーム (白い壁、磁器タイルの床、埋込式メディアウォール、マルチカラーの床) の写真
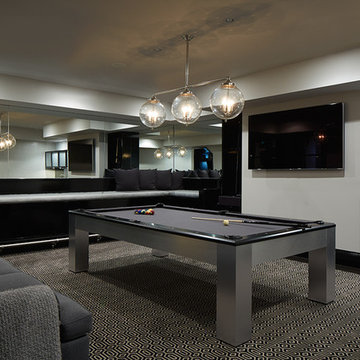
PHILLIP ENNIS
ニューヨークにある高級な広いトランジショナルスタイルのおしゃれな独立型ファミリールーム (ゲームルーム、白い壁、カーペット敷き、壁掛け型テレビ、マルチカラーの床) の写真
ニューヨークにある高級な広いトランジショナルスタイルのおしゃれな独立型ファミリールーム (ゲームルーム、白い壁、カーペット敷き、壁掛け型テレビ、マルチカラーの床) の写真
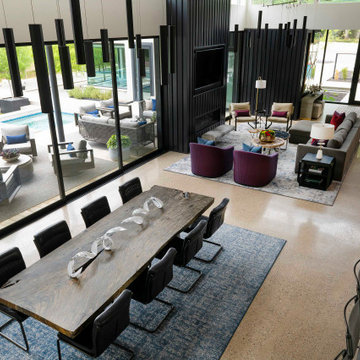
他の地域にあるラグジュアリーな広いトランジショナルスタイルのおしゃれなオープンリビング (白い壁、埋込式メディアウォール、マルチカラーの床) の写真
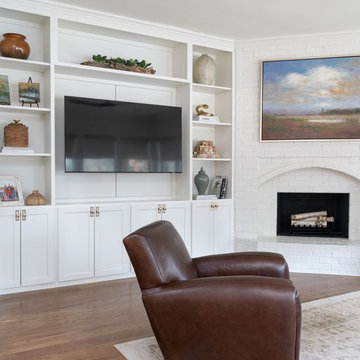
Prada Interiors, LLC
Family room with sectional, area rug, leather lounge chair and brick fireplace built in shelving unit and tv.
ダラスにあるラグジュアリーな広いトランジショナルスタイルのおしゃれなオープンリビング (白い壁、淡色無垢フローリング、レンガの暖炉まわり、埋込式メディアウォール、マルチカラーの床) の写真
ダラスにあるラグジュアリーな広いトランジショナルスタイルのおしゃれなオープンリビング (白い壁、淡色無垢フローリング、レンガの暖炉まわり、埋込式メディアウォール、マルチカラーの床) の写真
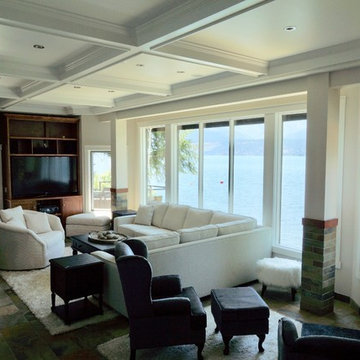
Built in 1997, and featuring a lot of warmth and slate stone throughout - the design scope for this renovation was to bring in a more transitional style that would help calm down some of the existing elements, modernize and ultimately capture the serenity of living at the lake.
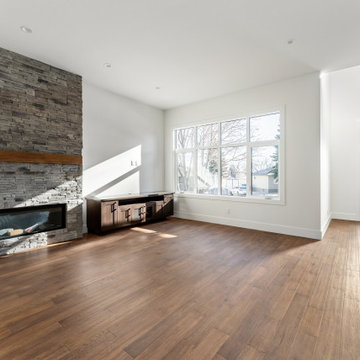
カルガリーにある高級な広いトランジショナルスタイルのおしゃれなオープンリビング (白い壁、濃色無垢フローリング、標準型暖炉、石材の暖炉まわり、壁掛け型テレビ、マルチカラーの床) の写真
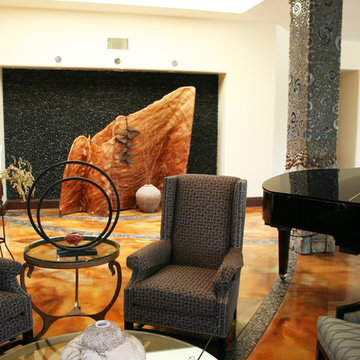
サンディエゴにある広いトランジショナルスタイルのおしゃれなオープンリビング (ミュージックルーム、白い壁、コンクリートの床、標準型暖炉、コンクリートの暖炉まわり、マルチカラーの床) の写真
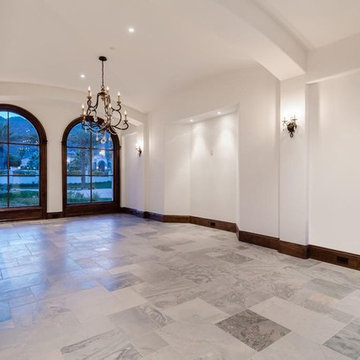
フェニックスにある広いトランジショナルスタイルのおしゃれな独立型ファミリールーム (ゲームルーム、白い壁、大理石の床、暖炉なし、テレビなし、マルチカラーの床) の写真
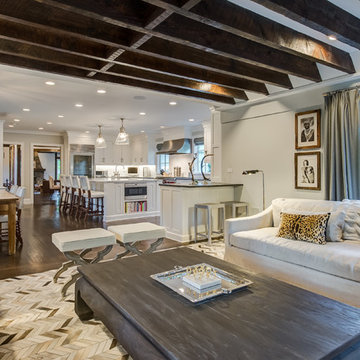
This large open great room combines a large white kitchen with a breakfast area & family room. The space is done in a Transitional style that puts a Contemporary twist on the Traditional rustic French Normandy Tudor. The family room has a fireplace with stone surround and a wall mounted TV over top. Two large beige couches face each other on a brown, white & beige geometric rug. The exposed dark wood ceiling beams match the hardwood flooring and the walls are light gray with white French windows. The kitchen is L-shaped and has a large island with 4 sleek white leather high bar chairs that have Elizabethan wood legs. Two glass bell-shaped pendant lights hang over the white countertop. The kitchen has white shaker cabinets and appliances are stainless steel. The unique fridge has a glass door and the kitchen counters are black granite. The breakfast area has matching standard height dining chairs and a rustic natural wood dining table with a large globe light fixture over top.
Architect: T.J. Costello - Hierarchy Architecture + Design, PLLC
Photographer: Russell Pratt
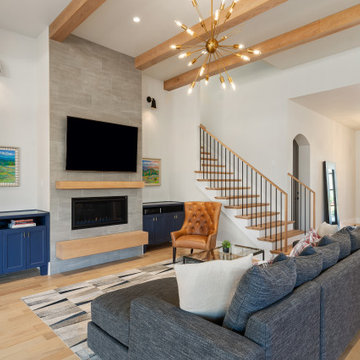
ダラスにある高級な広いトランジショナルスタイルのおしゃれなオープンリビング (白い壁、淡色無垢フローリング、タイルの暖炉まわり、壁掛け型テレビ、マルチカラーの床) の写真
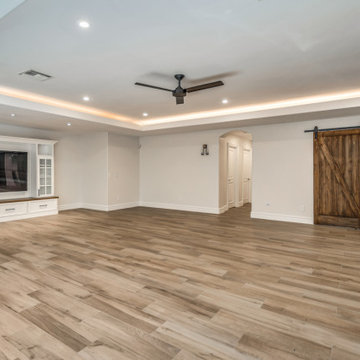
フェニックスにあるラグジュアリーな広いトランジショナルスタイルのおしゃれなファミリールーム (白い壁、磁器タイルの床、埋込式メディアウォール、マルチカラーの床) の写真
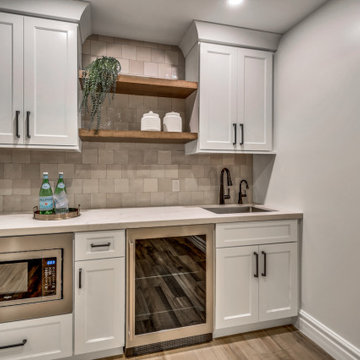
フェニックスにあるラグジュアリーな広いトランジショナルスタイルのおしゃれなファミリールーム (白い壁、磁器タイルの床、埋込式メディアウォール、マルチカラーの床) の写真
広いトランジショナルスタイルのファミリールーム (マルチカラーの床、白い壁) の写真
1

