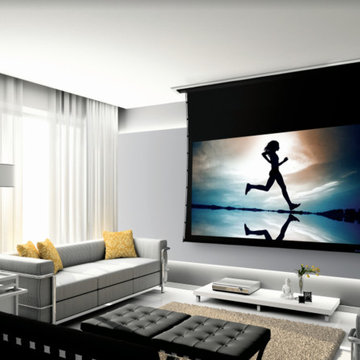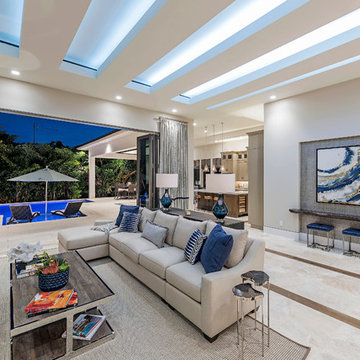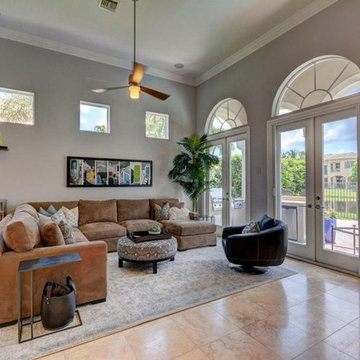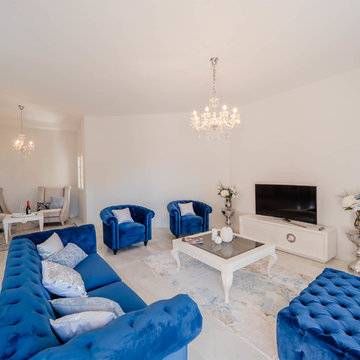トランジショナルスタイルのファミリールーム (大理石の床、グレーの壁) の写真
絞り込み:
資材コスト
並び替え:今日の人気順
写真 1〜20 枚目(全 32 枚)
1/4
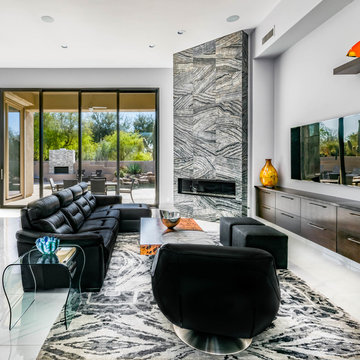
Family room with large corner gas fireplace, wall mounted tv and floating dark wood cabinets. Sliding glass doors open to outdoor living area, fireplace and pool.
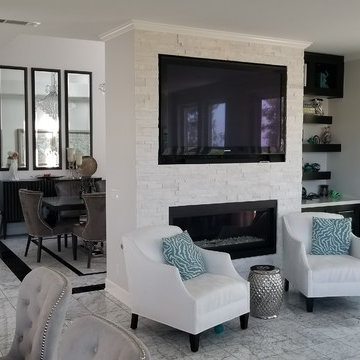
オレンジカウンティにあるお手頃価格の中くらいなトランジショナルスタイルのおしゃれなオープンリビング (グレーの壁、大理石の床、標準型暖炉、石材の暖炉まわり、壁掛け型テレビ、グレーの床) の写真
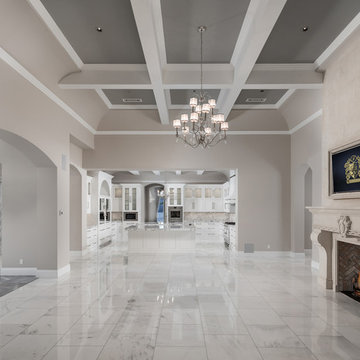
We love the elegance of the white marble, the coffered/vaulted ceilings, and the herringbone inlay detail work in the fireplace.
フェニックスにあるラグジュアリーな広いトランジショナルスタイルのおしゃれなオープンリビング (グレーの壁、大理石の床、石材の暖炉まわり、埋込式メディアウォール、グレーの床) の写真
フェニックスにあるラグジュアリーな広いトランジショナルスタイルのおしゃれなオープンリビング (グレーの壁、大理石の床、石材の暖炉まわり、埋込式メディアウォール、グレーの床) の写真
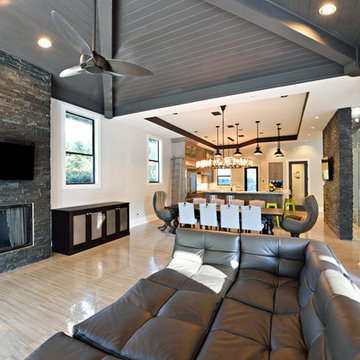
The remodel of this home included changes to almost every interior space as well as some exterior portions of the home. We worked closely with the homeowner to totally transform the home from a dated traditional look to a more contemporary, open design. This involved the removal of interior walls and adding lots of glass to maximize natural light and views to the exterior. The entry door was emphasized to be more visible from the street. The kitchen was completely redesigned with taller cabinets and more neutral tones for a brighter look. The lofted "Club Room" is a major feature of the home, accommodating a billiards table, movie projector and full wet bar. All of the bathrooms in the home were remodeled as well. Updates also included adding a covered lanai, outdoor kitchen, and living area to the back of the home.
Photo taken by Alex Andreakos of Design Styles Architecture
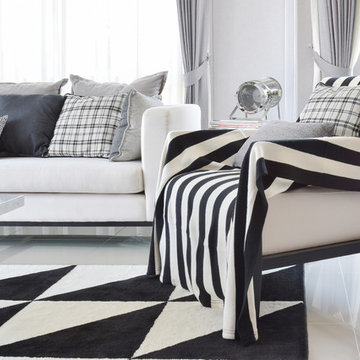
Black and White Stunning Den !!!
Dramatic Spaces for Very Large Personalities!
Award Winning Luxury Interior Design Specializing in Creating UNIQUE Homes and Spaces for Clients in Old Metairie, Lakeview, Uptown and all of New Orleans.
We are one of the only interior design firms specializing in marrying the old historic elements with new transitional pieces. Blending your antiques with new pieces will give you a UNIQUE home that will make a lasting statement.
Whether you are building a new home or renovating your current home, your family room is a central room in your home so you want it to be comfortable, functional and beautiful. We will create a UNIQUE family room by cleverly and skillfully combining different shades and textures of color to create a soothing and relaxing family room retreat.
These custom designed family rooms all boast the use of antiques and vintage pieces along with new elements to add interest making your family room UNIQUE!
Making your room a 'statement' room that you friends will swoon over is accomplished first by the careful design sourcing and selection of the large pieces but the interior design details in the drapery, decor, pillows, art and greenery all combine to make you smile !
KHB Interiors New Orleans
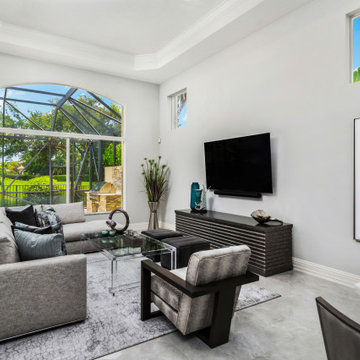
Mixing contemporary style with traditional architectural features, allowed us to put a fresh new face, while keeping the familiar warm comforts. Multiple conversation areas that are cozy and intimate break up the vast open floor plan, allowing the homeowners to enjoy intimate gatherings or host grand events. Matching white conversation couches were used in the living room to section the large space without closing it off. A wet bar was built in the corner of the living room with custom glass cabinetry and leather bar stools. Carrera marble was used throughout to coordinate with the traditional architectural features. And, a mixture of metallics were used to add a touch of modern glam.
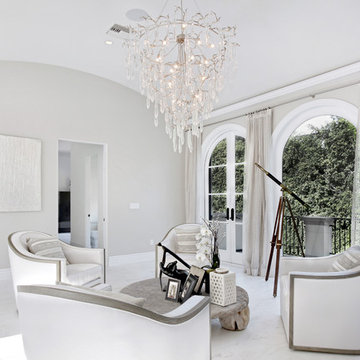
Photo Credit: Jeri Kroegel
ロサンゼルスにある広いトランジショナルスタイルのおしゃれなオープンリビング (グレーの壁、大理石の床、暖炉なし、テレビなし) の写真
ロサンゼルスにある広いトランジショナルスタイルのおしゃれなオープンリビング (グレーの壁、大理石の床、暖炉なし、テレビなし) の写真
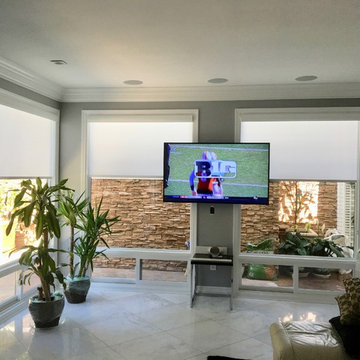
オレンジカウンティにある中くらいなトランジショナルスタイルのおしゃれな独立型ファミリールーム (グレーの壁、大理石の床、暖炉なし、壁掛け型テレビ、白い床) の写真
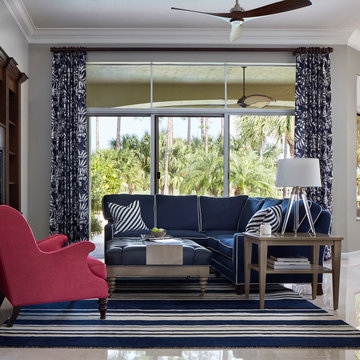
Photo Credit: Brantley Photography
マイアミにある高級な広いトランジショナルスタイルのおしゃれなオープンリビング (グレーの壁、大理石の床、埋込式メディアウォール) の写真
マイアミにある高級な広いトランジショナルスタイルのおしゃれなオープンリビング (グレーの壁、大理石の床、埋込式メディアウォール) の写真
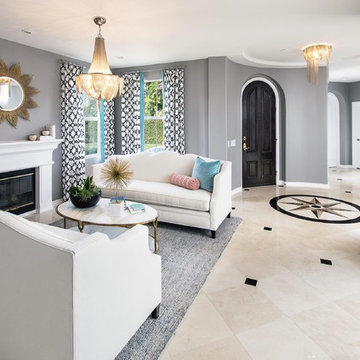
オレンジカウンティにある高級な中くらいなトランジショナルスタイルのおしゃれな独立型ファミリールーム (グレーの壁、大理石の床、ベージュの床、標準型暖炉、漆喰の暖炉まわり、テレビなし) の写真
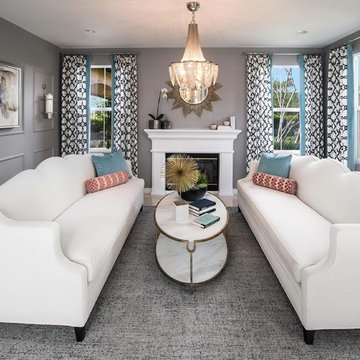
オレンジカウンティにあるお手頃価格の中くらいなトランジショナルスタイルのおしゃれな独立型ファミリールーム (グレーの壁、大理石の床、標準型暖炉、漆喰の暖炉まわり、ベージュの床、テレビなし) の写真
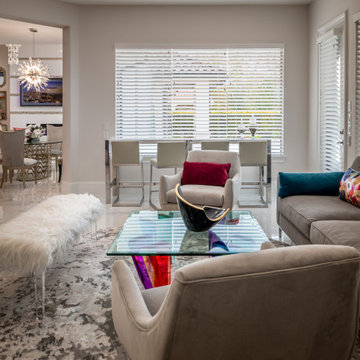
Just a lovely place to sit and visit, cozy up with a good book, drink a hot tea or relax and take a nap. This space has overflow seating for all of our clients guests. Seating with a lovely outdoor view!
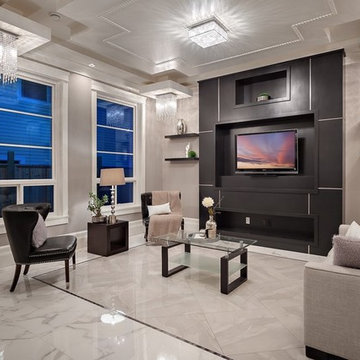
A lovely warm great from for the entire family. A tall entertainment unit, floating shelves, crystal chandeliers, and beautiful ceiling design to fit the look. Beautiful marble floors in grey and white. Vestibule fabric couch and leather chairs. This room has a flooring which has a contrast centrepiece. It showcases beautiful crystal lightsto add a Wow factor.
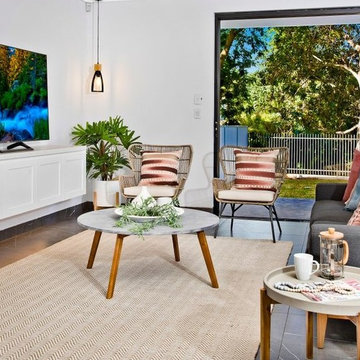
シドニーにある広いトランジショナルスタイルのおしゃれなオープンリビング (グレーの壁、大理石の床、据え置き型テレビ、グレーの床) の写真
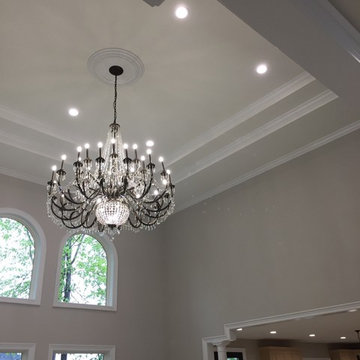
Crown and trim can be a lighter white than the ceiling to help highlight the details.
デトロイトにあるトランジショナルスタイルのおしゃれなオープンリビング (グレーの壁、大理石の床、標準型暖炉、木材の暖炉まわり、ベージュの床) の写真
デトロイトにあるトランジショナルスタイルのおしゃれなオープンリビング (グレーの壁、大理石の床、標準型暖炉、木材の暖炉まわり、ベージュの床) の写真
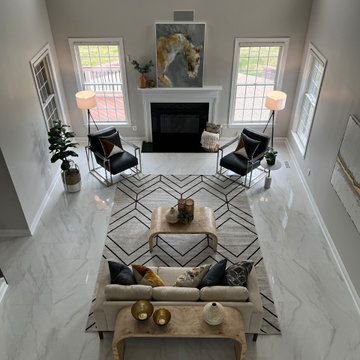
A very large home can feel extremely cold, especially with an abundance of marble. Staged By Design took on the challenge of warming up this gorgeous space, adding in more contemporary furniture and accessories and focusing on texture and pattern. The result was a warm and inviting home perfect for entertaining.
トランジショナルスタイルのファミリールーム (大理石の床、グレーの壁) の写真
1
