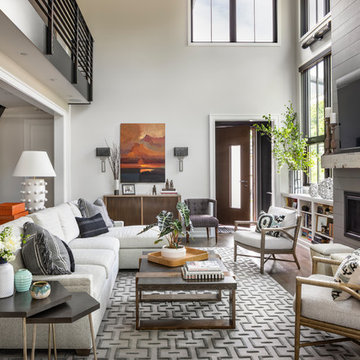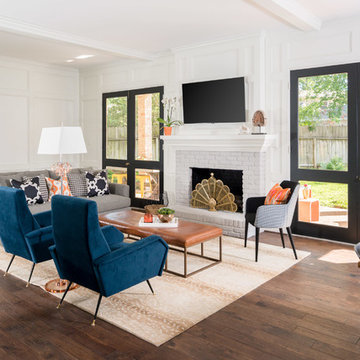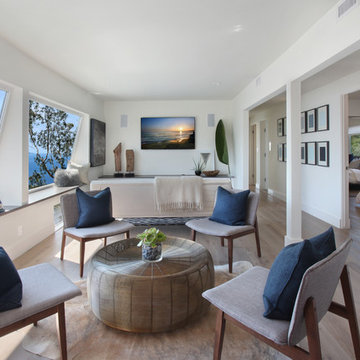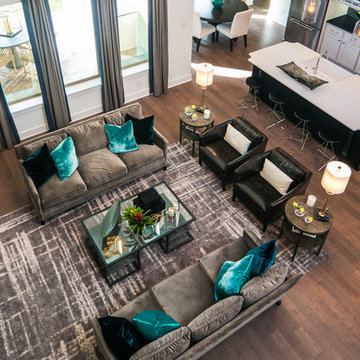トランジショナルスタイルのファミリールーム (濃色無垢フローリング、壁掛け型テレビ、白い壁) の写真
絞り込み:
資材コスト
並び替え:今日の人気順
写真 1〜20 枚目(全 679 枚)
1/5

This step-down family room features a coffered ceiling and a fireplace with a black slate hearth. We made the fireplace’s surround and mantle to match the raised paneled doors on the built-in storage cabinets on the right. For a unified look and to create a subtle focal point, we added moulding to the rest of the wall and above the fireplace.
Sleek and contemporary, this beautiful home is located in Villanova, PA. Blue, white and gold are the palette of this transitional design. With custom touches and an emphasis on flow and an open floor plan, the renovation included the kitchen, family room, butler’s pantry, mudroom, two powder rooms and floors.
Rudloff Custom Builders has won Best of Houzz for Customer Service in 2014, 2015 2016, 2017 and 2019. We also were voted Best of Design in 2016, 2017, 2018, 2019 which only 2% of professionals receive. Rudloff Custom Builders has been featured on Houzz in their Kitchen of the Week, What to Know About Using Reclaimed Wood in the Kitchen as well as included in their Bathroom WorkBook article. We are a full service, certified remodeling company that covers all of the Philadelphia suburban area. This business, like most others, developed from a friendship of young entrepreneurs who wanted to make a difference in their clients’ lives, one household at a time. This relationship between partners is much more than a friendship. Edward and Stephen Rudloff are brothers who have renovated and built custom homes together paying close attention to detail. They are carpenters by trade and understand concept and execution. Rudloff Custom Builders will provide services for you with the highest level of professionalism, quality, detail, punctuality and craftsmanship, every step of the way along our journey together.
Specializing in residential construction allows us to connect with our clients early in the design phase to ensure that every detail is captured as you imagined. One stop shopping is essentially what you will receive with Rudloff Custom Builders from design of your project to the construction of your dreams, executed by on-site project managers and skilled craftsmen. Our concept: envision our client’s ideas and make them a reality. Our mission: CREATING LIFETIME RELATIONSHIPS BUILT ON TRUST AND INTEGRITY.
Photo Credit: Linda McManus Images

This family room media center and mantel turned out so nice with a Benjamin Moore - Hale Navy and Sherwin Williams - Bright White color compilation. We were able to show our clients many different colors options with our 3D designs, to help them pick their favorite!
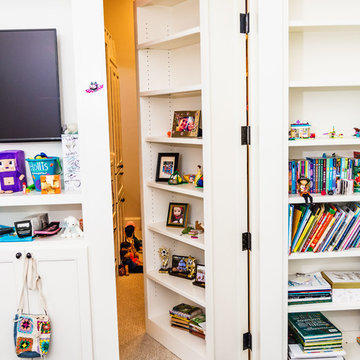
Hidden Room With Bookshelf Entry
ニューオリンズにあるトランジショナルスタイルのおしゃれなファミリールーム (ゲームルーム、白い壁、濃色無垢フローリング、暖炉なし、壁掛け型テレビ、茶色い床) の写真
ニューオリンズにあるトランジショナルスタイルのおしゃれなファミリールーム (ゲームルーム、白い壁、濃色無垢フローリング、暖炉なし、壁掛け型テレビ、茶色い床) の写真
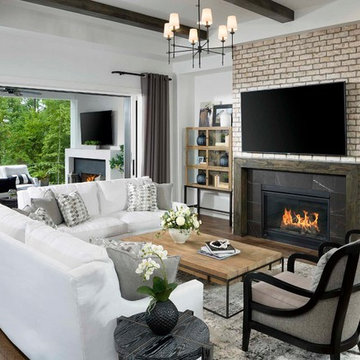
Arthur Rutenberg Homes
シャーロットにあるトランジショナルスタイルのおしゃれなオープンリビング (白い壁、濃色無垢フローリング、横長型暖炉、石材の暖炉まわり、壁掛け型テレビ、茶色い床) の写真
シャーロットにあるトランジショナルスタイルのおしゃれなオープンリビング (白い壁、濃色無垢フローリング、横長型暖炉、石材の暖炉まわり、壁掛け型テレビ、茶色い床) の写真
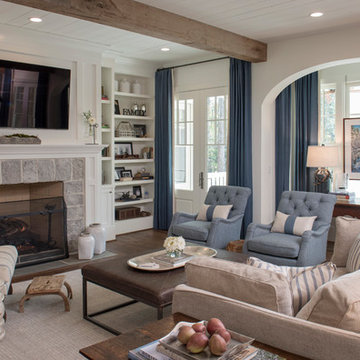
photo: Woodie Williams
アトランタにある広いトランジショナルスタイルのおしゃれな独立型ファミリールーム (白い壁、濃色無垢フローリング、標準型暖炉、石材の暖炉まわり、壁掛け型テレビ、茶色い床) の写真
アトランタにある広いトランジショナルスタイルのおしゃれな独立型ファミリールーム (白い壁、濃色無垢フローリング、標準型暖炉、石材の暖炉まわり、壁掛け型テレビ、茶色い床) の写真
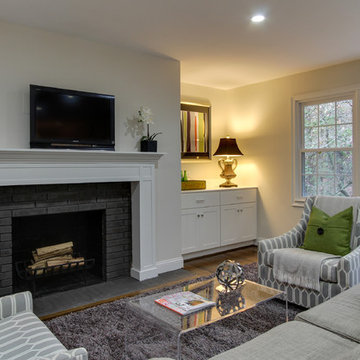
Tad Davis Photography
ローリーにあるお手頃価格の中くらいなトランジショナルスタイルのおしゃれなオープンリビング (白い壁、濃色無垢フローリング、標準型暖炉、レンガの暖炉まわり、壁掛け型テレビ) の写真
ローリーにあるお手頃価格の中くらいなトランジショナルスタイルのおしゃれなオープンリビング (白い壁、濃色無垢フローリング、標準型暖炉、レンガの暖炉まわり、壁掛け型テレビ) の写真
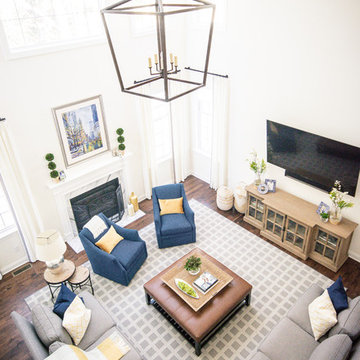
Caitlin Haynes
ボストンにある高級な広いトランジショナルスタイルのおしゃれなオープンリビング (白い壁、濃色無垢フローリング、標準型暖炉、壁掛け型テレビ) の写真
ボストンにある高級な広いトランジショナルスタイルのおしゃれなオープンリビング (白い壁、濃色無垢フローリング、標準型暖炉、壁掛け型テレビ) の写真
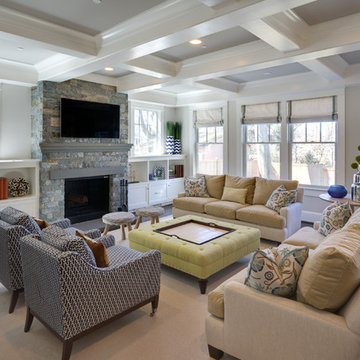
Homegrown Decor, Interior Design; Stu Estler, Photography
ワシントンD.C.にあるトランジショナルスタイルのおしゃれなファミリールーム (白い壁、濃色無垢フローリング、標準型暖炉、石材の暖炉まわり、壁掛け型テレビ) の写真
ワシントンD.C.にあるトランジショナルスタイルのおしゃれなファミリールーム (白い壁、濃色無垢フローリング、標準型暖炉、石材の暖炉まわり、壁掛け型テレビ) の写真
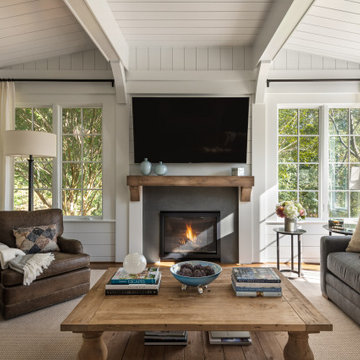
The old porch was converted into the family room just off the newly expanded kitchen. This room connects both the screened in porch and exterior dining patios as well as the BBQ/Cooking patio.
Photography: Keiana Photography’
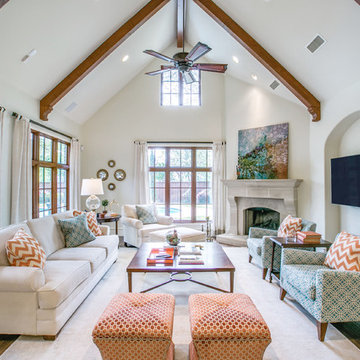
Designing our clients’ space in Alta Vista, the concept was to accentuate the room’s architectural beauty while infusing pattern and color to pull in the natural splendor of the outdoors. We incorporated bold colors, loved by our clients, pairing them with neutral tones to create balance. Each element packs a punch individually yet allows the eye to cohesively perceive one space. This inviting room emits warmth and comfort for all seasons and entertaining occasions.

シカゴにあるお手頃価格の中くらいなトランジショナルスタイルのおしゃれなロフトリビング (白い壁、濃色無垢フローリング、壁掛け型テレビ、茶色い床) の写真

フィラデルフィアにあるお手頃価格の中くらいなトランジショナルスタイルのおしゃれなオープンリビング (白い壁、濃色無垢フローリング、標準型暖炉、石材の暖炉まわり、壁掛け型テレビ、茶色い床、三角天井) の写真
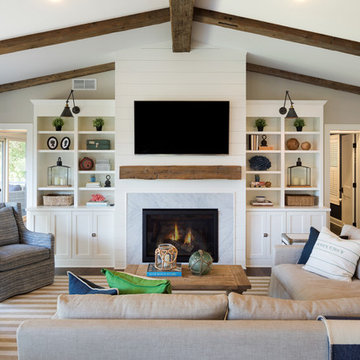
Spacecrafting
ミネアポリスにあるトランジショナルスタイルのおしゃれなオープンリビング (白い壁、濃色無垢フローリング、標準型暖炉、タイルの暖炉まわり、壁掛け型テレビ、茶色い床) の写真
ミネアポリスにあるトランジショナルスタイルのおしゃれなオープンリビング (白い壁、濃色無垢フローリング、標準型暖炉、タイルの暖炉まわり、壁掛け型テレビ、茶色い床) の写真
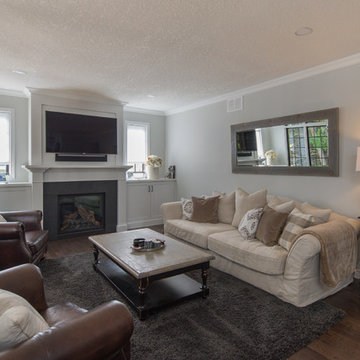
トロントにある高級な中くらいなトランジショナルスタイルのおしゃれなオープンリビング (白い壁、濃色無垢フローリング、標準型暖炉、木材の暖炉まわり、壁掛け型テレビ、茶色い床) の写真
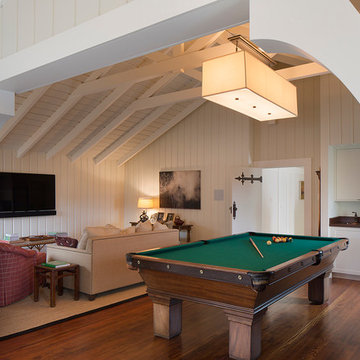
Construction by Plath + Co.
Photography by Eric Rorer.
Interior Design by Jan Wasson.
サンフランシスコにある広いトランジショナルスタイルのおしゃれな独立型ファミリールーム (白い壁、濃色無垢フローリング、壁掛け型テレビ) の写真
サンフランシスコにある広いトランジショナルスタイルのおしゃれな独立型ファミリールーム (白い壁、濃色無垢フローリング、壁掛け型テレビ) の写真
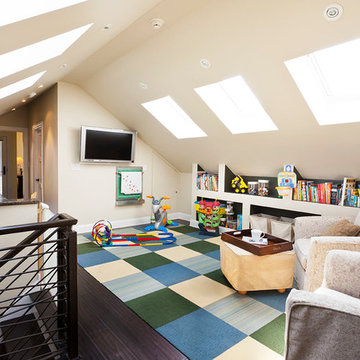
シカゴにあるお手頃価格の中くらいなトランジショナルスタイルのおしゃれなロフトリビング (白い壁、濃色無垢フローリング、壁掛け型テレビ、茶色い床) の写真
トランジショナルスタイルのファミリールーム (濃色無垢フローリング、壁掛け型テレビ、白い壁) の写真
1
