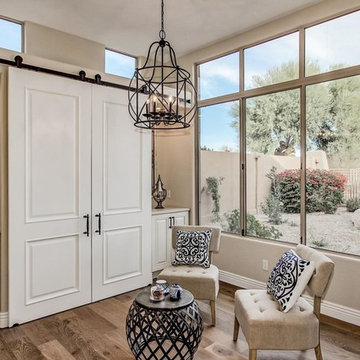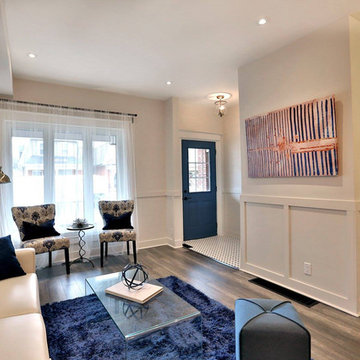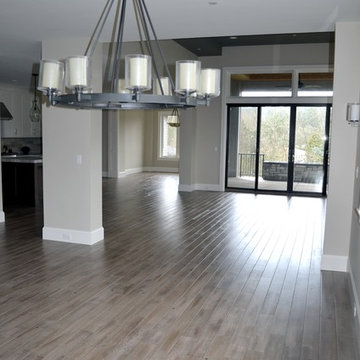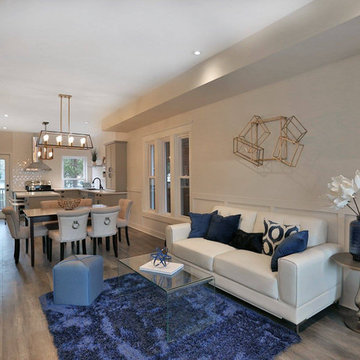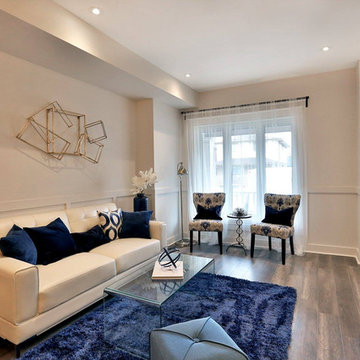ファミリールーム
絞り込み:
資材コスト
並び替え:今日の人気順
写真 1〜20 枚目(全 46 枚)
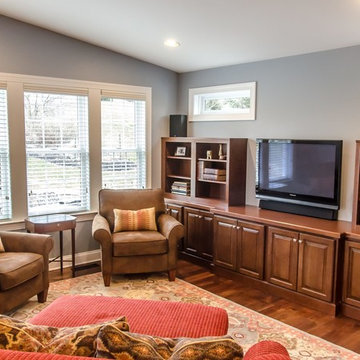
Why add on just one room when you can add multiple? See how we updated this multi-room home addition with the existing colors, textures and design of the home.
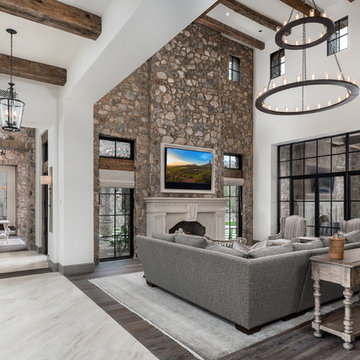
World Renowned Architecture Firm Fratantoni Design created these beautiful Fireplaces for the homes they designed! They design home plans for families all over the world in any size and style. They also have in house Interior Designer Firm Fratantoni Interior Designers and world class Luxury Home Building Firm Fratantoni Luxury Estates! Hire one or all three companies to design and build and or remodel your home!
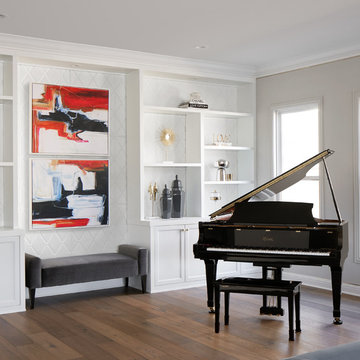
Classic custom-made snowy white contemporary style display bookcase with 3D exceptional wallcovering background. Molding and brass trims are added to the space to create an elegant architectural design to this well balanced family room.
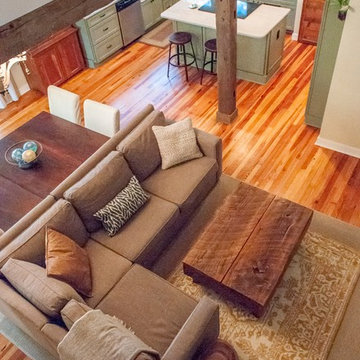
ボルチモアにある低価格の小さなトランジショナルスタイルのおしゃれなロフトリビング (黄色い壁、無垢フローリング、暖炉なし、テレビなし、マルチカラーの床) の写真
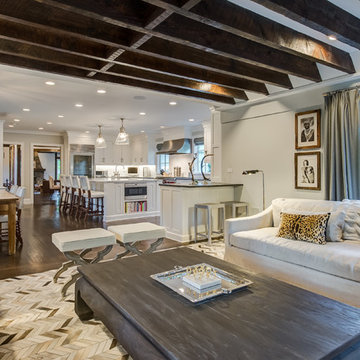
This large open great room combines a large white kitchen with a breakfast area & family room. The space is done in a Transitional style that puts a Contemporary twist on the Traditional rustic French Normandy Tudor. The family room has a fireplace with stone surround and a wall mounted TV over top. Two large beige couches face each other on a brown, white & beige geometric rug. The exposed dark wood ceiling beams match the hardwood flooring and the walls are light gray with white French windows. The kitchen is L-shaped and has a large island with 4 sleek white leather high bar chairs that have Elizabethan wood legs. Two glass bell-shaped pendant lights hang over the white countertop. The kitchen has white shaker cabinets and appliances are stainless steel. The unique fridge has a glass door and the kitchen counters are black granite. The breakfast area has matching standard height dining chairs and a rustic natural wood dining table with a large globe light fixture over top.
Architect: T.J. Costello - Hierarchy Architecture + Design, PLLC
Photographer: Russell Pratt
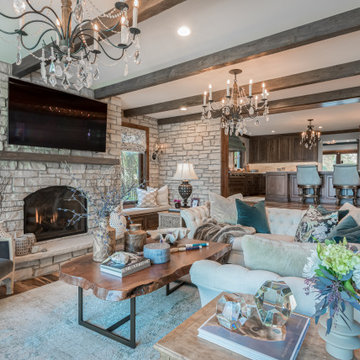
ミルウォーキーにある高級な中くらいなトランジショナルスタイルのおしゃれなオープンリビング (グレーの壁、無垢フローリング、標準型暖炉、石材の暖炉まわり、壁掛け型テレビ、マルチカラーの床、表し梁、レンガ壁) の写真
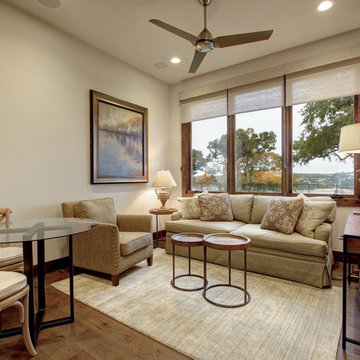
Kurt Forschen of Twist Tours Photography
オースティンにあるお手頃価格の中くらいなトランジショナルスタイルのおしゃれな独立型ファミリールーム (白い壁、無垢フローリング、壁掛け型テレビ、暖炉なし、マルチカラーの床) の写真
オースティンにあるお手頃価格の中くらいなトランジショナルスタイルのおしゃれな独立型ファミリールーム (白い壁、無垢フローリング、壁掛け型テレビ、暖炉なし、マルチカラーの床) の写真
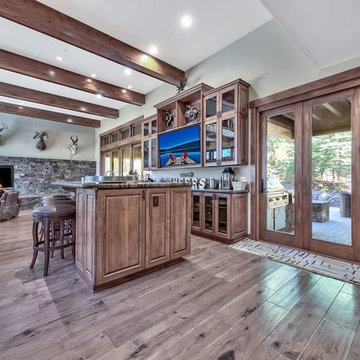
This family/game room features a wet bar and large glass doors to the outdoor patio/kitchen...perfect for summer time entertaining!
Photo credits: Peter Tye 2View Media
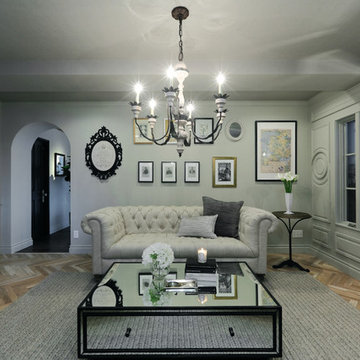
ヘリンボーン貼りのフローリング、ガラス張りのコーヒーテーブル、壁に取り付けられた写真や絵画。すべてがパリそのもの。日本で本物のパリの住まいで暮らしてみませんか。 (C) COPYRIGHT 2017 Maple Homes International. ALL RIGHTS RESERVED.
名古屋にあるトランジショナルスタイルのおしゃれな独立型ファミリールーム (グレーの壁、無垢フローリング、マルチカラーの床) の写真
名古屋にあるトランジショナルスタイルのおしゃれな独立型ファミリールーム (グレーの壁、無垢フローリング、マルチカラーの床) の写真
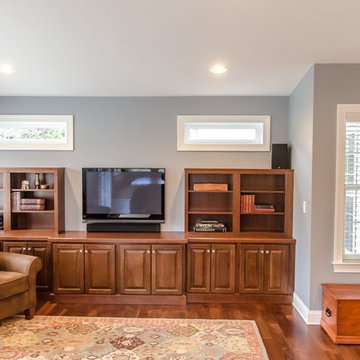
Why add on just one room when you can add multiple? See how we updated this multi-room home addition with the existing colors, textures and design of the home.
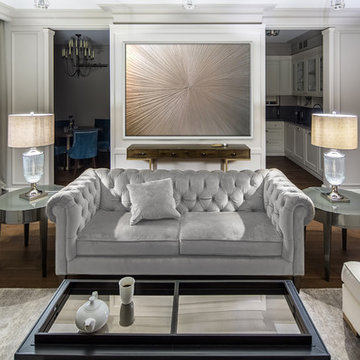
IN TONES OF GRAY. The contrast of hardwood flooring and walls and crown moldings painted in Stonington gray sets the tone. The lumiere inspired artwork is commissioned.
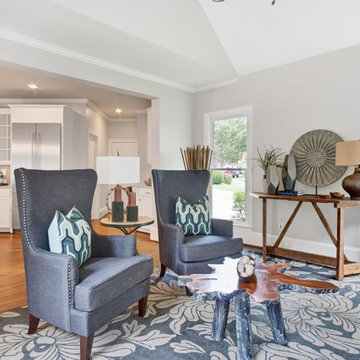
アトランタにあるお手頃価格の中くらいなトランジショナルスタイルのおしゃれなオープンリビング (ライブラリー、グレーの壁、無垢フローリング、標準型暖炉、木材の暖炉まわり、壁掛け型テレビ、マルチカラーの床) の写真
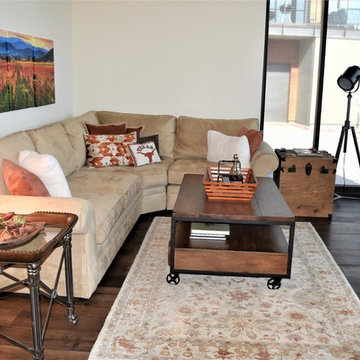
Interior Design Concepts, Interior Designer
オースティンにあるお手頃価格の中くらいなトランジショナルスタイルのおしゃれなファミリールーム (無垢フローリング、マルチカラーの床) の写真
オースティンにあるお手頃価格の中くらいなトランジショナルスタイルのおしゃれなファミリールーム (無垢フローリング、マルチカラーの床) の写真
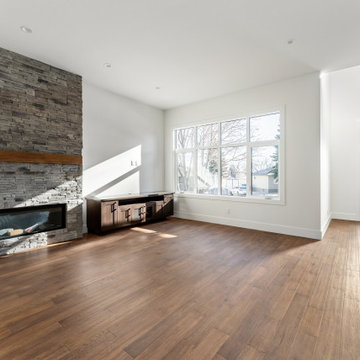
カルガリーにある高級な広いトランジショナルスタイルのおしゃれなオープンリビング (白い壁、濃色無垢フローリング、標準型暖炉、石材の暖炉まわり、壁掛け型テレビ、マルチカラーの床) の写真
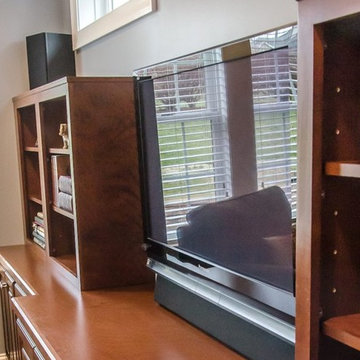
Why add on just one room when you can add multiple? See how we updated this multi-room home addition with the existing colors, textures and design of the home.
1
