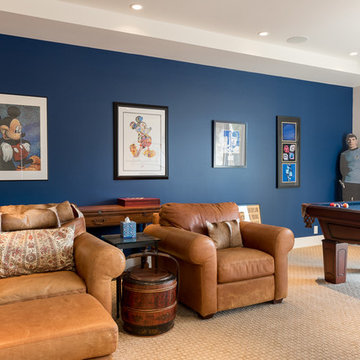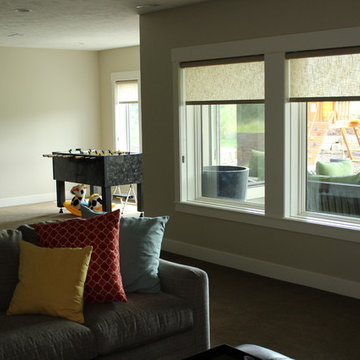広いトランジショナルスタイルのファミリールーム (カーペット敷き、茶色い床) の写真
絞り込み:
資材コスト
並び替え:今日の人気順
写真 1〜20 枚目(全 38 枚)
1/5
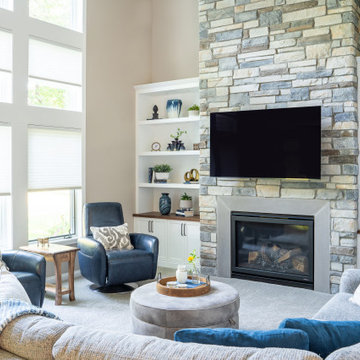
Suburban family room renovation by James Barton Design/Build-Interior decoration by 1st Impressions Design-Window treatments by Jonathan Window Designs-Professional Photographs by Emily John Photography
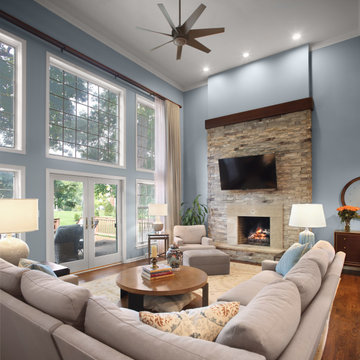
Cozy up to the custom designed fireplace on the sectional sofa for a movie. Shades of grays, beige and turquoise with accents of orange soothes the soul along with the warm woods. Your guests will relax in this comfortable but sophisticated family room with the beautiful views out the wall of windows.
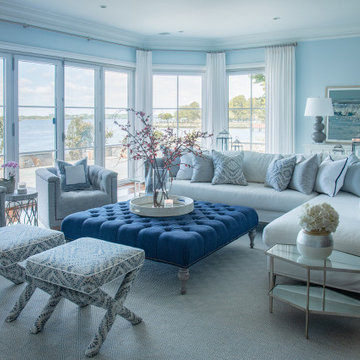
Transitional/Coastal designed family room space. With custom white linen slipcover sofa in the L-Shape. How gorgeous are these custom Thibaut pattern X-benches along with the navy linen oversize custom tufted ottoman. Lets not forget these custom pillows all to bring in the Coastal vibes our client wished for. Designed by DLT Interiors-Debbie Travin
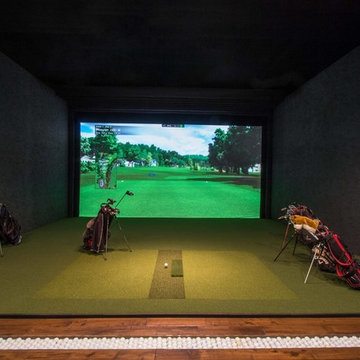
ソルトレイクシティにある広いトランジショナルスタイルのおしゃれな独立型ファミリールーム (ゲームルーム、グレーの壁、カーペット敷き、暖炉なし、埋込式メディアウォール、茶色い床) の写真
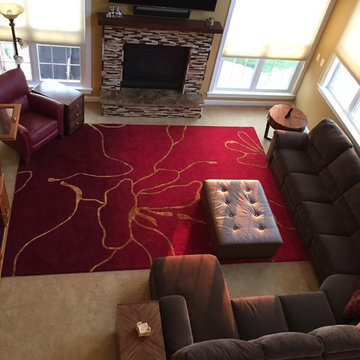
ボルチモアにある広いトランジショナルスタイルのおしゃれな独立型ファミリールーム (茶色い壁、カーペット敷き、標準型暖炉、石材の暖炉まわり、内蔵型テレビ、茶色い床) の写真
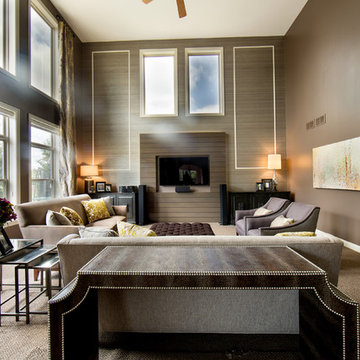
Two Story Family Room - Custom Feature Wall with Wood Plank TV Surround Detail, Wallcovering and Trim Details, Storage Cabinets, Two Sofas, Accent Chairs, and Ottoman, Sofa Table, and Nesting Tables. Floor to Ceiling Panel Window Treatments.
Photo Credit: Robb Davidson Photography
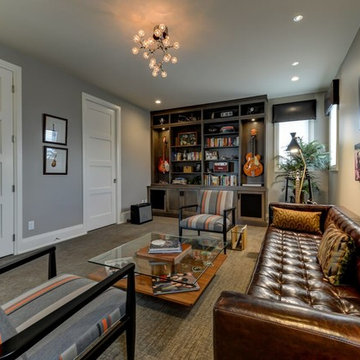
エドモントンにある広いトランジショナルスタイルのおしゃれな独立型ファミリールーム (ミュージックルーム、カーペット敷き、茶色い床、グレーの壁、暖炉なし、テレビなし) の写真
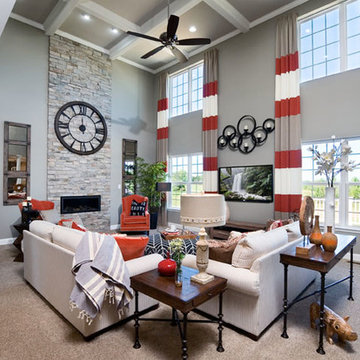
Fred Forbes
フィラデルフィアにある広いトランジショナルスタイルのおしゃれなオープンリビング (青い壁、カーペット敷き、横長型暖炉、石材の暖炉まわり、壁掛け型テレビ、茶色い床) の写真
フィラデルフィアにある広いトランジショナルスタイルのおしゃれなオープンリビング (青い壁、カーペット敷き、横長型暖炉、石材の暖炉まわり、壁掛け型テレビ、茶色い床) の写真
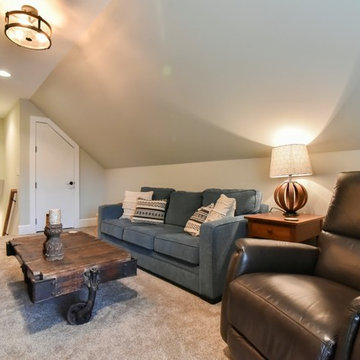
他の地域にある広いトランジショナルスタイルのおしゃれな独立型ファミリールーム (ベージュの壁、カーペット敷き、暖炉なし、据え置き型テレビ、茶色い床) の写真
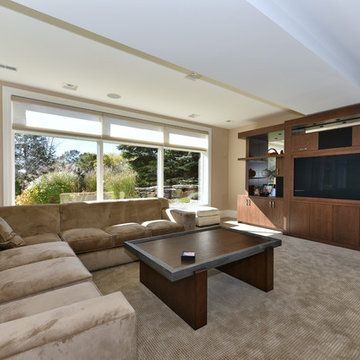
Lower level family room featuring the Hunter Douglas Roller blinds in Striae fabric in Barley colour with PowerRise lifting system.
トロントにある高級な広いトランジショナルスタイルのおしゃれなオープンリビング (ベージュの壁、カーペット敷き、埋込式メディアウォール、茶色い床) の写真
トロントにある高級な広いトランジショナルスタイルのおしゃれなオープンリビング (ベージュの壁、カーペット敷き、埋込式メディアウォール、茶色い床) の写真
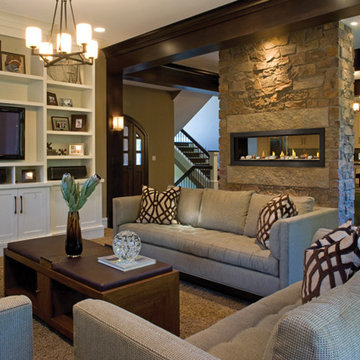
他の地域にある広いトランジショナルスタイルのおしゃれなオープンリビング (ベージュの壁、カーペット敷き、横長型暖炉、石材の暖炉まわり、壁掛け型テレビ、茶色い床) の写真
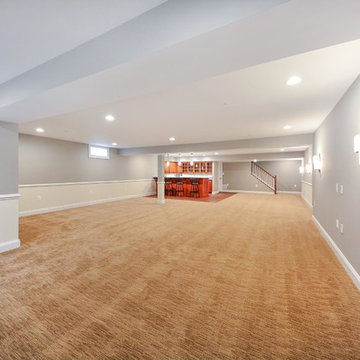
Large basement rec room with a full-size wet bar.
Perfect for big gatherings.
ワシントンD.C.にある高級な広いトランジショナルスタイルのおしゃれなオープンリビング (ホームバー、グレーの壁、カーペット敷き、茶色い床、暖炉なし、白い天井) の写真
ワシントンD.C.にある高級な広いトランジショナルスタイルのおしゃれなオープンリビング (ホームバー、グレーの壁、カーペット敷き、茶色い床、暖炉なし、白い天井) の写真
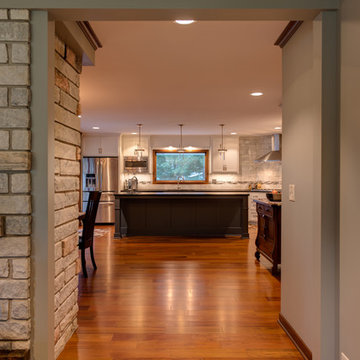
View of the new kitchen created by opening up a wall between the living room and the old kitchen space. This view gives one heck of a WOW factor to any guest coming through the front door.
Todd Myra Photography
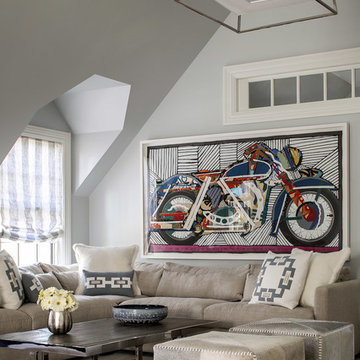
Christian Garibaldi
ニューヨークにある高級な広いトランジショナルスタイルのおしゃれなオープンリビング (ゲームルーム、グレーの壁、カーペット敷き、埋込式メディアウォール、茶色い床) の写真
ニューヨークにある高級な広いトランジショナルスタイルのおしゃれなオープンリビング (ゲームルーム、グレーの壁、カーペット敷き、埋込式メディアウォール、茶色い床) の写真
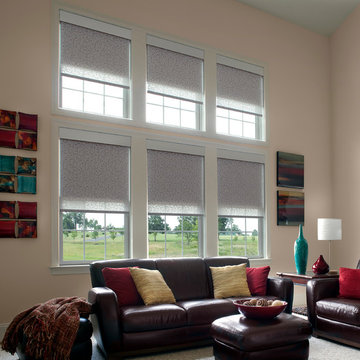
Lutron automated Shades for windows - Open
ダラスにある広いトランジショナルスタイルのおしゃれな独立型ファミリールーム (グレーの壁、カーペット敷き、暖炉なし、テレビなし、茶色い床) の写真
ダラスにある広いトランジショナルスタイルのおしゃれな独立型ファミリールーム (グレーの壁、カーペット敷き、暖炉なし、テレビなし、茶色い床) の写真
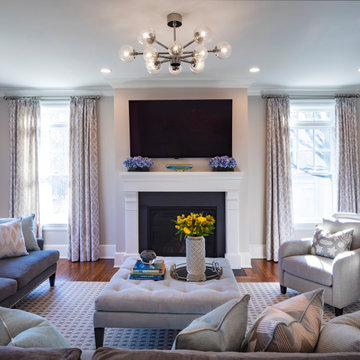
Transitional/Coastal designed family room space. With custom slipcover sofas, armchair, and tufted ottoman. Pattern window treatment and pillows to complete the look of this transitional living room. Designed by DLT Interiors-Debbie Travin
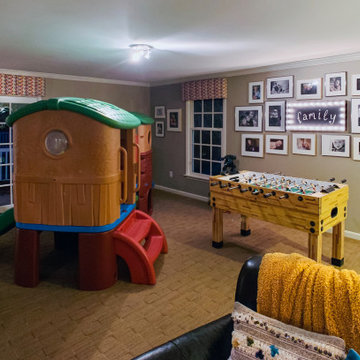
This playroom was designed to hold a large play center for the kids but also accommodate a TV viewing area for the adults. A custom gallery wall was created around the family marquee sign.
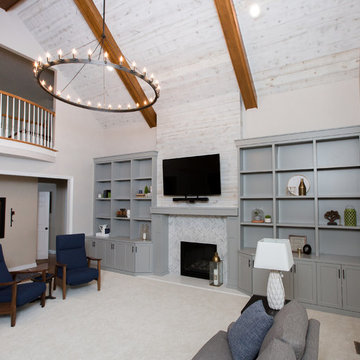
デトロイトにある広いトランジショナルスタイルのおしゃれなファミリールーム (グレーの壁、カーペット敷き、両方向型暖炉、石材の暖炉まわり、壁掛け型テレビ、茶色い床) の写真
広いトランジショナルスタイルのファミリールーム (カーペット敷き、茶色い床) の写真
1
