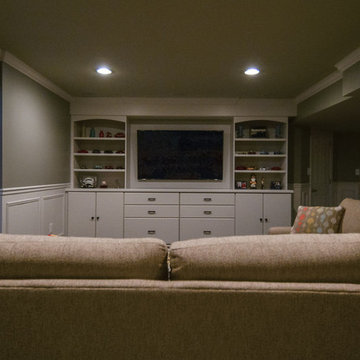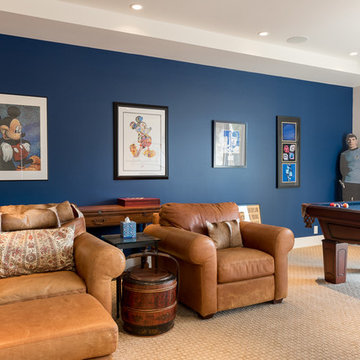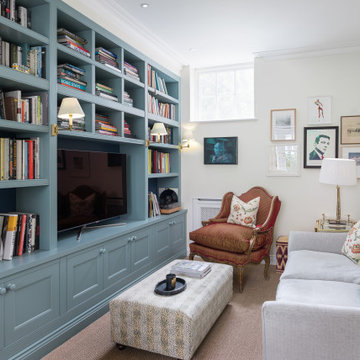トランジショナルスタイルのファミリールーム (カーペット敷き、茶色い床、ピンクの床) の写真
絞り込み:
資材コスト
並び替え:今日の人気順
写真 1〜20 枚目(全 142 枚)
1/5

This room was redesigned to accommodate the latest in audio/visual technology. The exposed brick fireplace was clad with wood paneling, sconces were added and the hearth covered with marble.
photo by Anne Gummerson
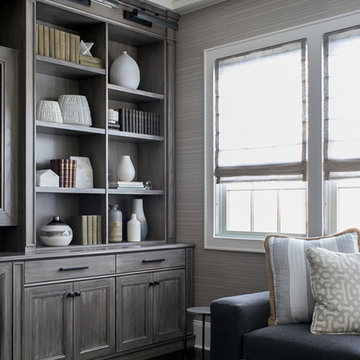
Raquel Langworthy
ニューヨークにある高級な中くらいなトランジショナルスタイルのおしゃれなオープンリビング (ライブラリー、グレーの壁、カーペット敷き、標準型暖炉、石材の暖炉まわり、埋込式メディアウォール、茶色い床) の写真
ニューヨークにある高級な中くらいなトランジショナルスタイルのおしゃれなオープンリビング (ライブラリー、グレーの壁、カーペット敷き、標準型暖炉、石材の暖炉まわり、埋込式メディアウォール、茶色い床) の写真
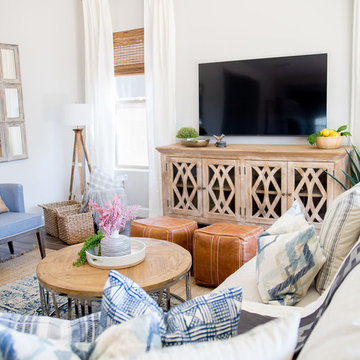
Colors of blue and white and camel make this coastal bright and airy feel for the space.
フェニックスにあるお手頃価格の中くらいなトランジショナルスタイルのおしゃれなオープンリビング (グレーの壁、カーペット敷き、暖炉なし、壁掛け型テレビ、茶色い床) の写真
フェニックスにあるお手頃価格の中くらいなトランジショナルスタイルのおしゃれなオープンリビング (グレーの壁、カーペット敷き、暖炉なし、壁掛け型テレビ、茶色い床) の写真
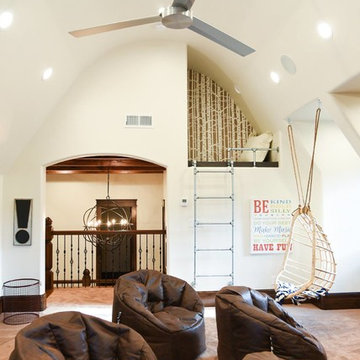
Photo Credit Brenna Burrows
ソルトレイクシティにあるトランジショナルスタイルのおしゃれなファミリールーム (ベージュの壁、カーペット敷き、茶色い床) の写真
ソルトレイクシティにあるトランジショナルスタイルのおしゃれなファミリールーム (ベージュの壁、カーペット敷き、茶色い床) の写真
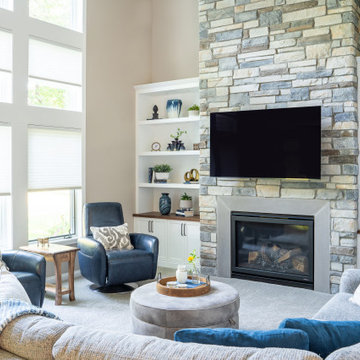
Suburban family room renovation by James Barton Design/Build-Interior decoration by 1st Impressions Design-Window treatments by Jonathan Window Designs-Professional Photographs by Emily John Photography
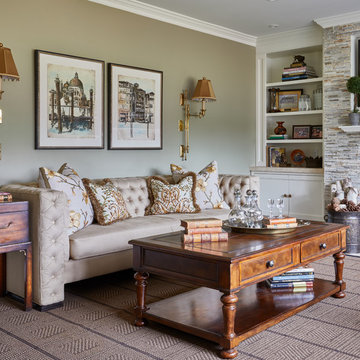
A more casual space compared to the adjacent living room. Warmer earth tones are introduced through the tufted sofa, chocolate sisal brown area rug, the wood tones of the case goods and the natural stone.
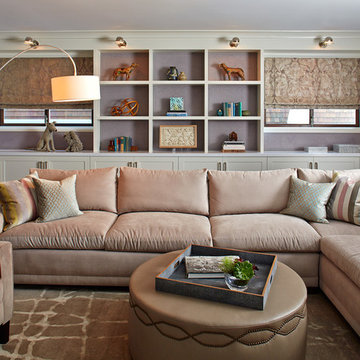
www.johnbedellphotography.com
サンフランシスコにある中くらいなトランジショナルスタイルのおしゃれな独立型ファミリールーム (カーペット敷き、紫の壁、テレビなし、茶色い床) の写真
サンフランシスコにある中くらいなトランジショナルスタイルのおしゃれな独立型ファミリールーム (カーペット敷き、紫の壁、テレビなし、茶色い床) の写真
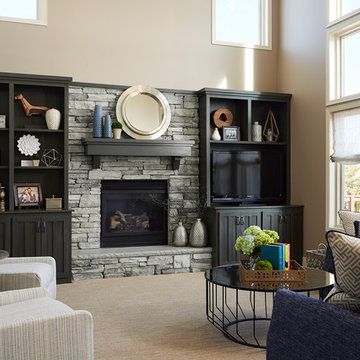
Alyssa Lee Photography
ミネアポリスにある中くらいなトランジショナルスタイルのおしゃれな独立型ファミリールーム (茶色い壁、カーペット敷き、標準型暖炉、石材の暖炉まわり、据え置き型テレビ、茶色い床) の写真
ミネアポリスにある中くらいなトランジショナルスタイルのおしゃれな独立型ファミリールーム (茶色い壁、カーペット敷き、標準型暖炉、石材の暖炉まわり、据え置き型テレビ、茶色い床) の写真
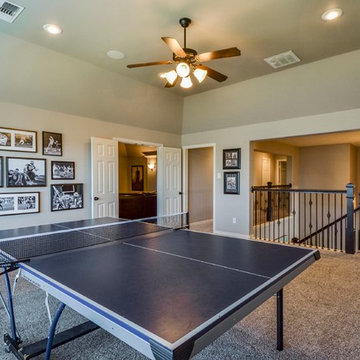
ダラスにある中くらいなトランジショナルスタイルのおしゃれなロフトリビング (ゲームルーム、ベージュの壁、カーペット敷き、暖炉なし、テレビなし、茶色い床) の写真
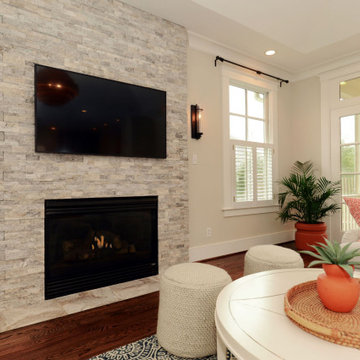
ワシントンD.C.にある高級な中くらいなトランジショナルスタイルのおしゃれなオープンリビング (ベージュの壁、カーペット敷き、標準型暖炉、積石の暖炉まわり、壁掛け型テレビ、茶色い床、折り上げ天井) の写真
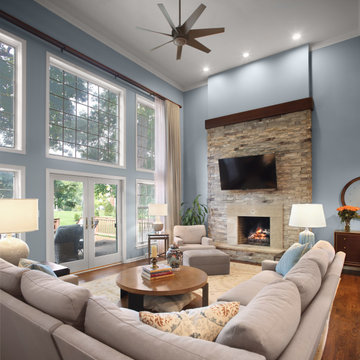
Cozy up to the custom designed fireplace on the sectional sofa for a movie. Shades of grays, beige and turquoise with accents of orange soothes the soul along with the warm woods. Your guests will relax in this comfortable but sophisticated family room with the beautiful views out the wall of windows.
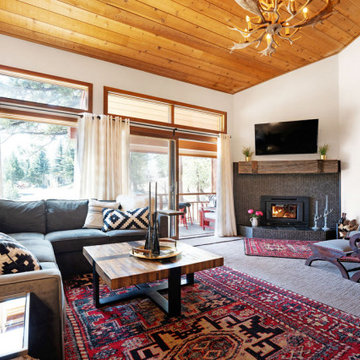
Bye, bye 1970, hello fresh new look! Open plan family room with new wood burning high efficient fireplace. Mantel is a lintel from Tonopah gold mine, eastern Sierras.
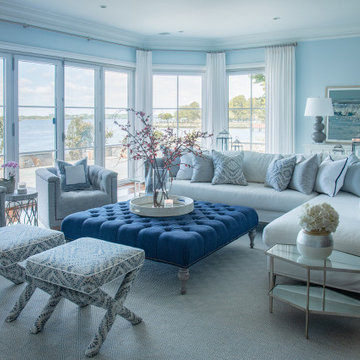
Transitional/Coastal designed family room space. With custom white linen slipcover sofa in the L-Shape. How gorgeous are these custom Thibaut pattern X-benches along with the navy linen oversize custom tufted ottoman. Lets not forget these custom pillows all to bring in the Coastal vibes our client wished for. Designed by DLT Interiors-Debbie Travin
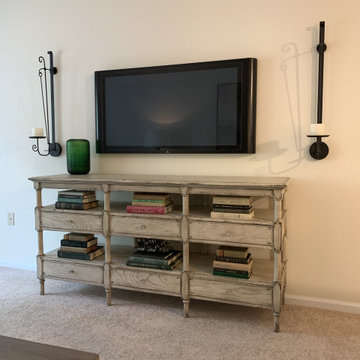
A few months ago I received an email from White Horse Village Retirement Community after they found my portfolio online inquiring if we could work together on a staging opportunity. Fast forward to weeks of hard work pulling floor samples and clearance accessories together, rendering 3D floor plans, coordinating a 2 day installation and working with the best team, my first staging project is complete! I hope future residents walk through the front door and it feels like home in this garden inspired space.
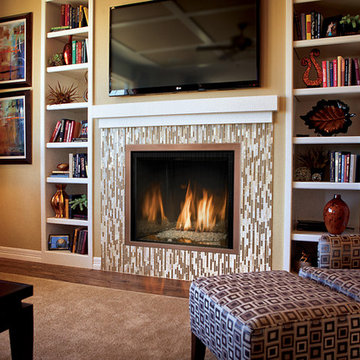
シーダーラピッズにあるお手頃価格の中くらいなトランジショナルスタイルのおしゃれな独立型ファミリールーム (ベージュの壁、カーペット敷き、標準型暖炉、タイルの暖炉まわり、壁掛け型テレビ、茶色い床) の写真
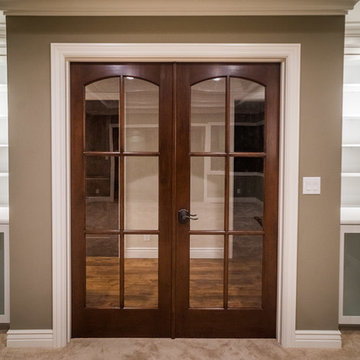
サンフランシスコにある中くらいなトランジショナルスタイルのおしゃれなオープンリビング (茶色い壁、カーペット敷き、標準型暖炉、レンガの暖炉まわり、壁掛け型テレビ、茶色い床) の写真
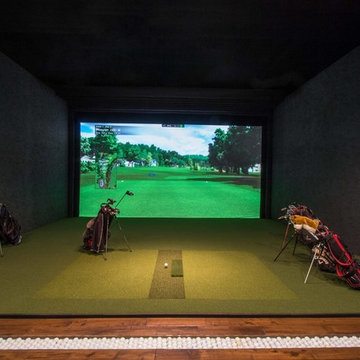
ソルトレイクシティにある広いトランジショナルスタイルのおしゃれな独立型ファミリールーム (ゲームルーム、グレーの壁、カーペット敷き、暖炉なし、埋込式メディアウォール、茶色い床) の写真
トランジショナルスタイルのファミリールーム (カーペット敷き、茶色い床、ピンクの床) の写真
1
