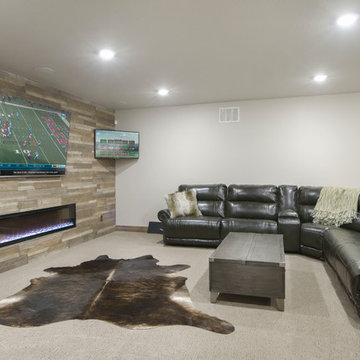トランジショナルスタイルのオープンリビング (木材の暖炉まわり、竹フローリング、カーペット敷き、塗装フローリング) の写真
絞り込み:
資材コスト
並び替え:今日の人気順
写真 1〜20 枚目(全 116 枚)
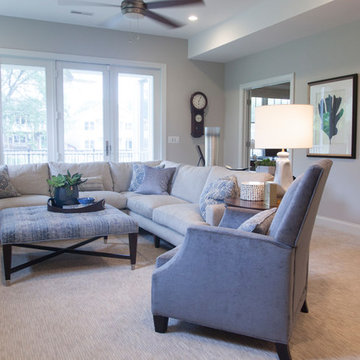
Interior designer Emily Hughes, IIDA, helped her clients from Florida create a light and airy feel for their Iowa City town house. The couple requested a casual, elegant style incorporating durable, cleanable finishes, fabrics and furnishings. Artwork, rugs, furnishings, window treatments and interior design by Emily Hughes at The Mansion. The floors are a maple stained in a warm gray-brown, provided by Grays Hardwood. Tile/Stone and carpets: Randy's Carpets. Kitchen, bath and bar cabinets/counter tops: Kitchens by Design. Builder/Developer: Jeff Hendrickson. Lighting/Fans: Light Expressions by Shaw. Paint: Sherwin Williams Agreeable Gray. Photography: Jaimy Ellis.

セントルイスにあるお手頃価格の広いトランジショナルスタイルのおしゃれなオープンリビング (白い壁、カーペット敷き、標準型暖炉、木材の暖炉まわり、壁掛け型テレビ) の写真

Transitional/Coastal designed family room space. With custom white linen slipcover sofa in the L-Shape. How gorgeous are these custom Thibaut pattern X-benches along with the navy linen oversize custom tufted ottoman. Lets not forget these custom pillows all to bring in the Coastal vibes our client wished for. Designed by DLT Interiors-Debbie Travin
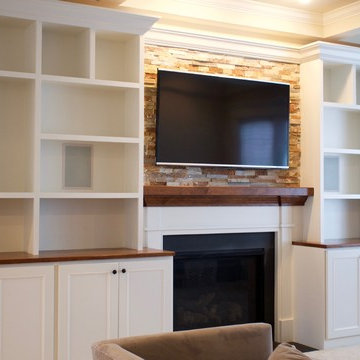
Joe Simpson
ワシントンD.C.にある広いトランジショナルスタイルのおしゃれなオープンリビング (茶色い壁、カーペット敷き、標準型暖炉、木材の暖炉まわり、壁掛け型テレビ、ベージュの床) の写真
ワシントンD.C.にある広いトランジショナルスタイルのおしゃれなオープンリビング (茶色い壁、カーペット敷き、標準型暖炉、木材の暖炉まわり、壁掛け型テレビ、ベージュの床) の写真
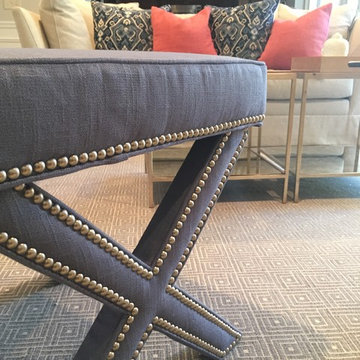
Updated family room with family-friendly details and a bit of glam
ニューヨークにあるお手頃価格の中くらいなトランジショナルスタイルのおしゃれなオープンリビング (グレーの壁、カーペット敷き、標準型暖炉、木材の暖炉まわり、壁掛け型テレビ) の写真
ニューヨークにあるお手頃価格の中くらいなトランジショナルスタイルのおしゃれなオープンリビング (グレーの壁、カーペット敷き、標準型暖炉、木材の暖炉まわり、壁掛け型テレビ) の写真
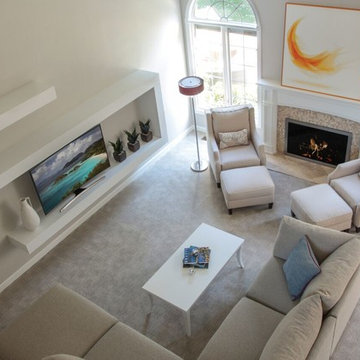
Victor Coar
他の地域にある中くらいなトランジショナルスタイルのおしゃれなオープンリビング (グレーの壁、カーペット敷き、標準型暖炉、木材の暖炉まわり、壁掛け型テレビ) の写真
他の地域にある中くらいなトランジショナルスタイルのおしゃれなオープンリビング (グレーの壁、カーペット敷き、標準型暖炉、木材の暖炉まわり、壁掛け型テレビ) の写真
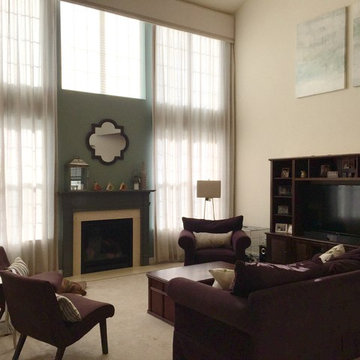
A cornice board with sheer linen drapery was installed on a ripplefold rod. The mantle was painted a dark gray green to compliment the green accent wall. Two armless accent chairs were added along with some new art work.
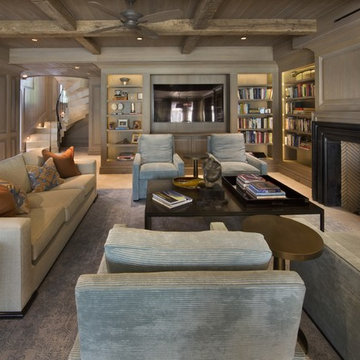
Warm study
マイアミにある高級な中くらいなトランジショナルスタイルのおしゃれなオープンリビング (ライブラリー、グレーの壁、標準型暖炉、木材の暖炉まわり、内蔵型テレビ、カーペット敷き) の写真
マイアミにある高級な中くらいなトランジショナルスタイルのおしゃれなオープンリビング (ライブラリー、グレーの壁、標準型暖炉、木材の暖炉まわり、内蔵型テレビ、カーペット敷き) の写真
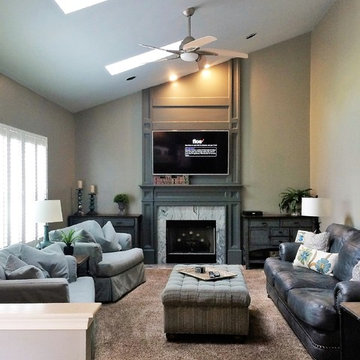
New 74" mantle was installed to accommodate new 54" flat screen TV. Custom woodwork was added to provide visual interest and focal point. Paint color : Armory from Pittsburgh Paints completes the built in look.
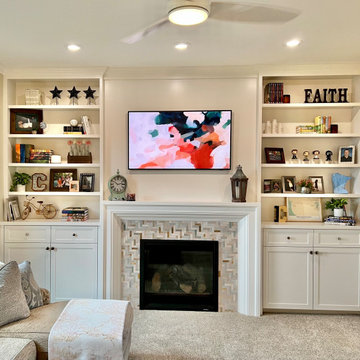
Frame TV over wood picture frame moulding gas fireplace.
高級な中くらいなトランジショナルスタイルのおしゃれなオープンリビング (白い壁、カーペット敷き、標準型暖炉、木材の暖炉まわり、壁掛け型テレビ、ベージュの床) の写真
高級な中くらいなトランジショナルスタイルのおしゃれなオープンリビング (白い壁、カーペット敷き、標準型暖炉、木材の暖炉まわり、壁掛け型テレビ、ベージュの床) の写真
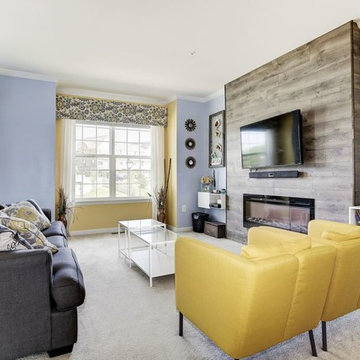
ローリーにある中くらいなトランジショナルスタイルのおしゃれなオープンリビング (青い壁、カーペット敷き、横長型暖炉、木材の暖炉まわり、壁掛け型テレビ、グレーの床) の写真
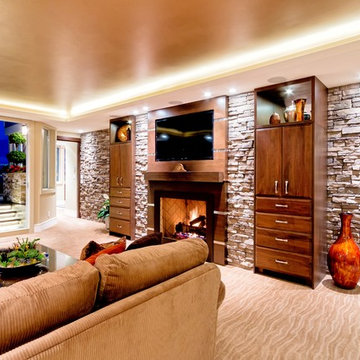
The family room feature wall is dressed in custom Walnut cabinets with stainless strip detail. Stacked stone adds visual texture and interest to this casual space. Textured carpet under foot keep the space warm and also offers an acoustic quality. Perimeter LED lighting washes a metallic painted ceiling and is teamed with recessed lights can be controlled to dim down for the perfect amount of light for watching romantic comedies or action packed movies.
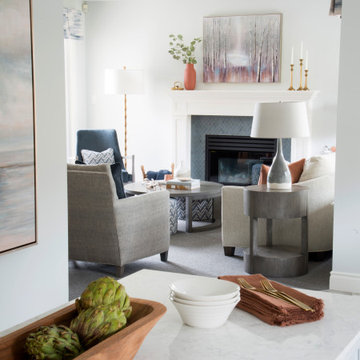
This spacious home in North Vancouver's Deep Cove community had been built and decorated just over 20 years ago and was in need of updating. Our clients who are empty nesters, spend much of their time in the kitchen and family room so we focused on these spaces keeping in mind that the more formal spaces on the main floor will follow in a few years time. For the most part the layout of their kitchen worked well for them so our role was to tweak the kitchen and family room furniture layout and to select updated finishes and furnishings. Since this home transformation is not happening all at once, we purposefully selected classic finishes, like antique brass hardware, that will tie in with the rest of the home's decor until it can be updated. The resulting refresh stays true to the original feel of the house while giving it a clean, updated look.
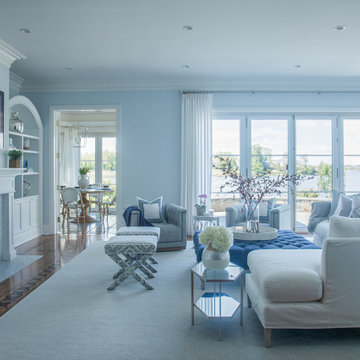
Transitional/Coastal designed family room space. With custom white linen slipcover sofa in the L-Shape. How gorgeous are these custom Thibaut pattern X-benches along with the navy linen oversize custom tufted ottoman. Lets not forget these custom pillows all to bring in the Coastal vibes our client wished for. Designed by DLT Interiors-Debbie Travin
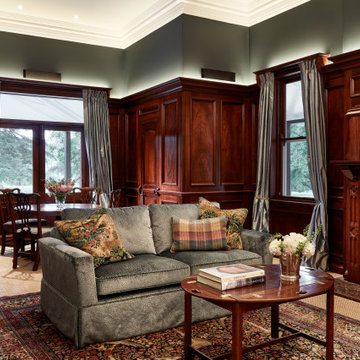
Classic country manor library with fireplace, projector TV, built in joinery and cosy seating.
他の地域にある高級な広いトランジショナルスタイルのおしゃれなオープンリビング (ライブラリー、緑の壁、カーペット敷き、標準型暖炉、木材の暖炉まわり、内蔵型テレビ、ベージュの床、パネル壁) の写真
他の地域にある高級な広いトランジショナルスタイルのおしゃれなオープンリビング (ライブラリー、緑の壁、カーペット敷き、標準型暖炉、木材の暖炉まわり、内蔵型テレビ、ベージュの床、パネル壁) の写真
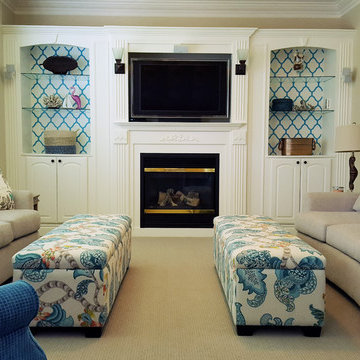
This client loves the beach. They have a place in the Bahamas and are always looking to bring a bit of that home with them. We used coastal shades and created a space that achieved their goals without feeling too overdone. The back of the cabinet was had done by one of our amazing artists. I think I want to move in here!
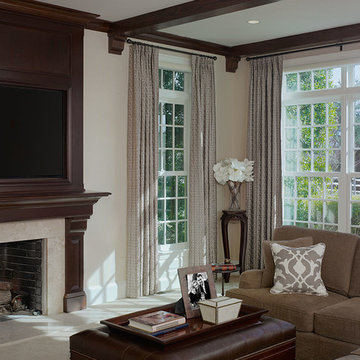
Transitional family room with ceiling beams
フィラデルフィアにあるラグジュアリーな広いトランジショナルスタイルのおしゃれなオープンリビング (ベージュの壁、カーペット敷き、標準型暖炉、木材の暖炉まわり、埋込式メディアウォール) の写真
フィラデルフィアにあるラグジュアリーな広いトランジショナルスタイルのおしゃれなオープンリビング (ベージュの壁、カーペット敷き、標準型暖炉、木材の暖炉まわり、埋込式メディアウォール) の写真
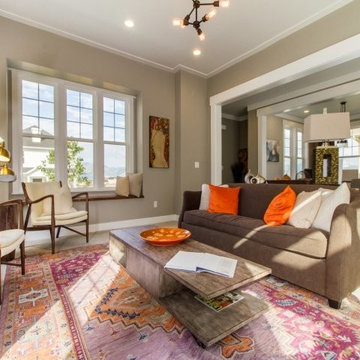
ソルトレイクシティにある広いトランジショナルスタイルのおしゃれなオープンリビング (ベージュの壁、カーペット敷き、標準型暖炉、木材の暖炉まわり、壁掛け型テレビ) の写真
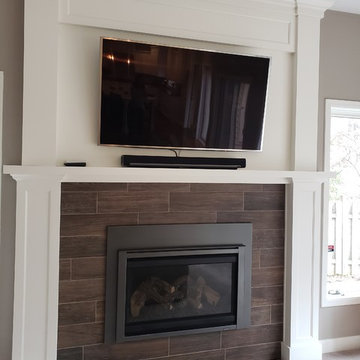
ミネアポリスにあるお手頃価格の中くらいなトランジショナルスタイルのおしゃれなオープンリビング (カーペット敷き、標準型暖炉、木材の暖炉まわり、壁掛け型テレビ、グレーの床) の写真
トランジショナルスタイルのオープンリビング (木材の暖炉まわり、竹フローリング、カーペット敷き、塗装フローリング) の写真
1
